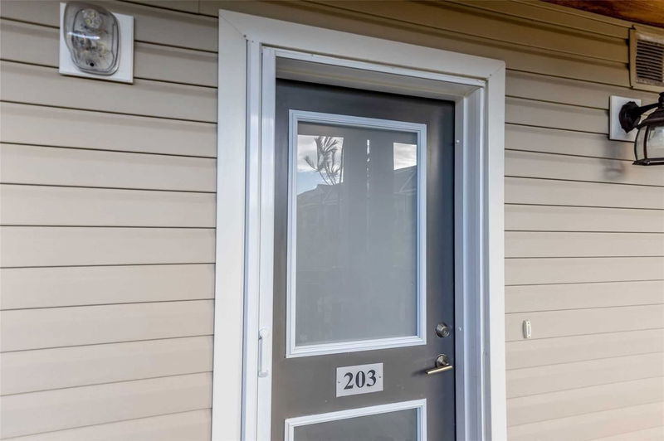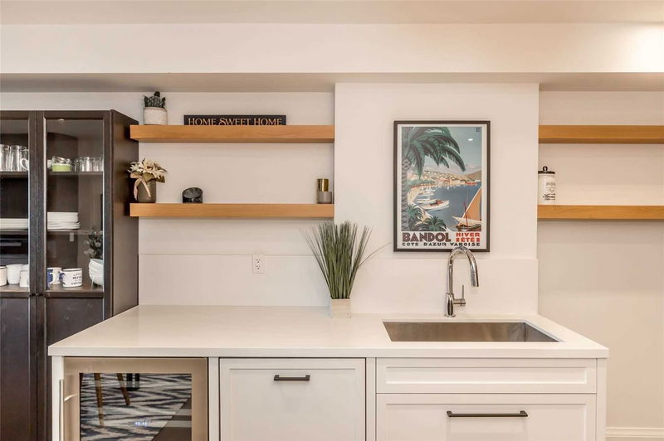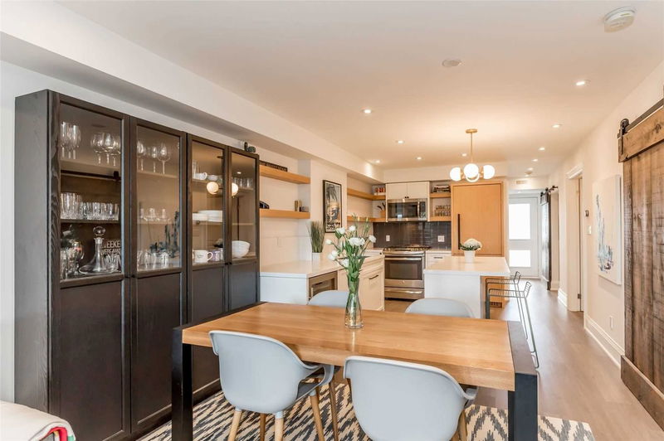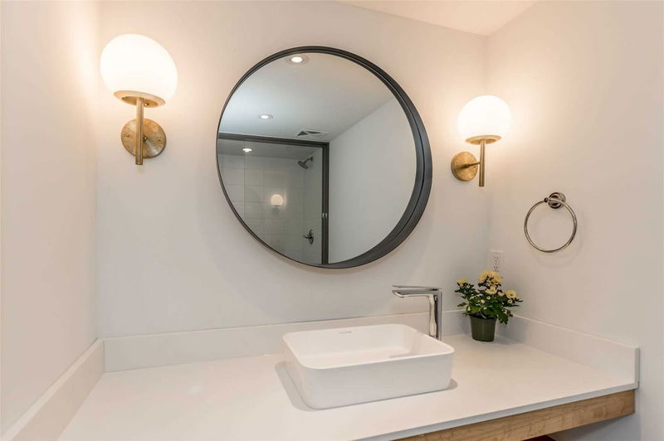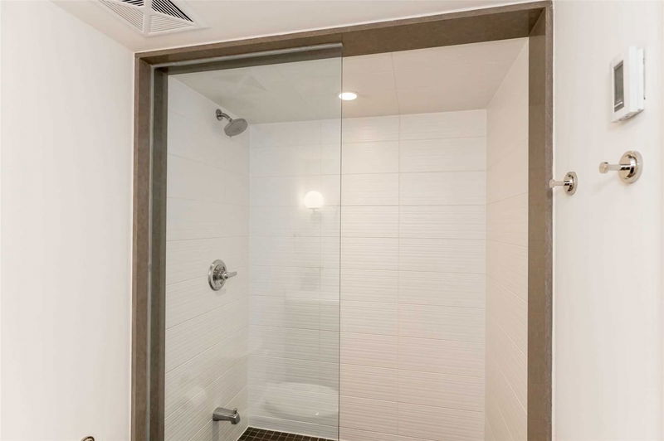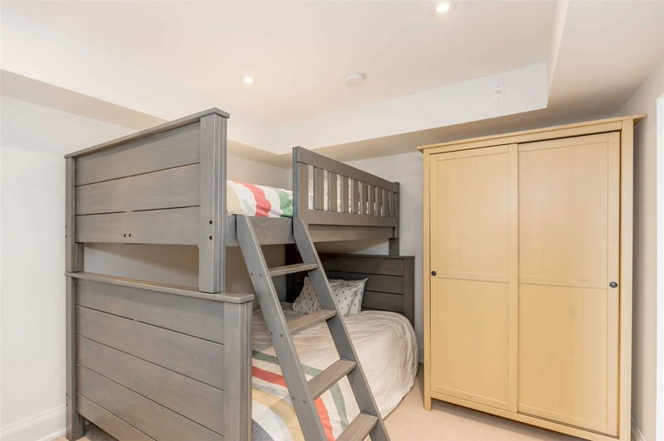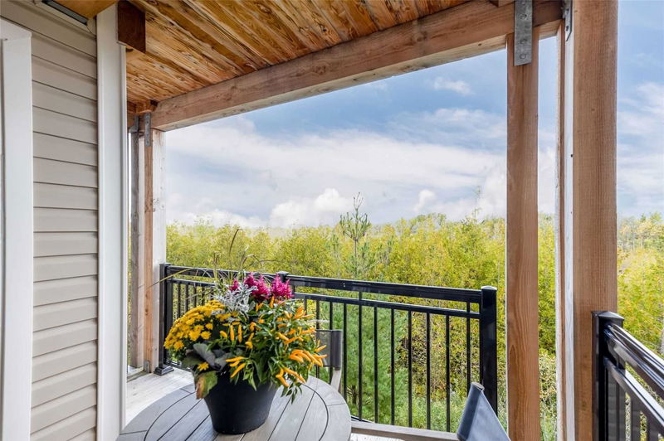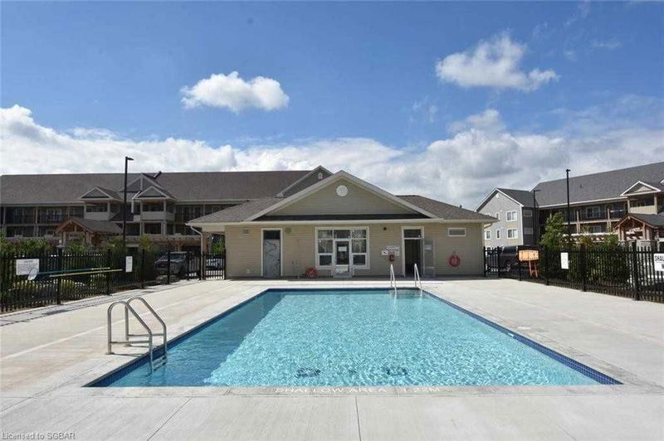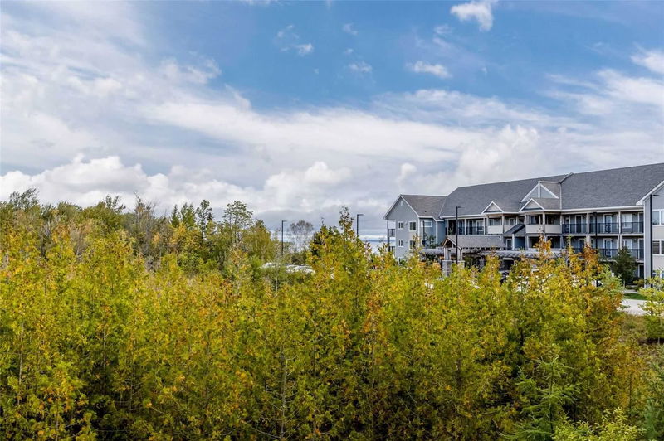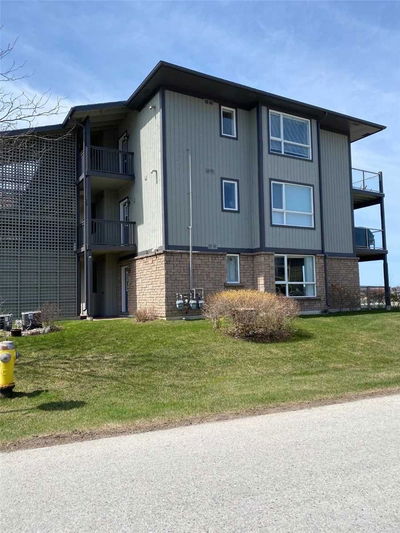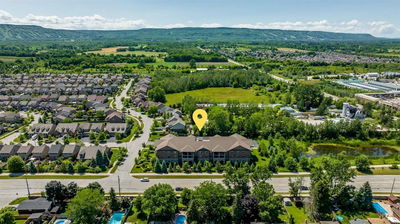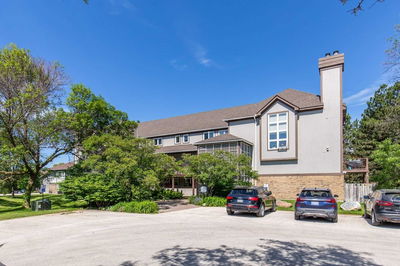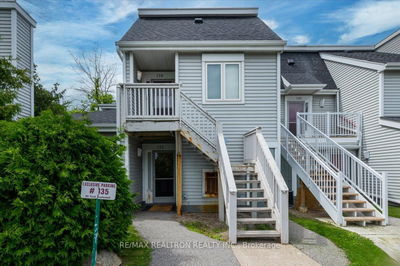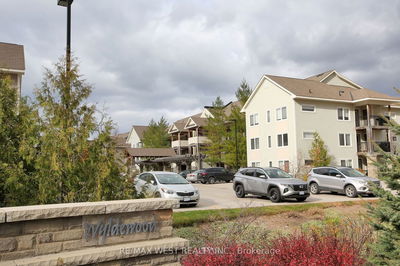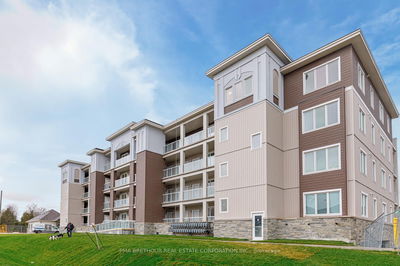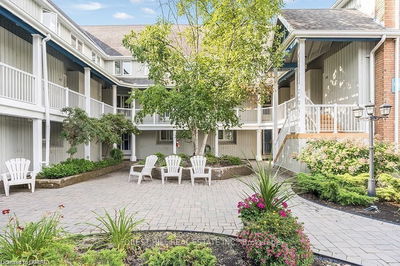Public Remarks: Exemplary One Of A Kind Wyldewood Cove Osler Unit. Complete 2017 Redesign By Toronto Based Designer/Gallery Owner Alison Milne. Blue Mountain Views In The Front & Beautiful Georgian Bay Views From The Back Deck/Patio, In Excess Of $250,000 Spent On Builder/Retrofit Upgrades & Customizations. Freshly Painted & Turnkey. 43 Pot Lights Throughout, All On Lutron Maestro Dimmers W/ Elte Fixtures. Entertain In The Chef's Kitchen Complete W/ Wine Fridge, Ge Elite Gas Stove, Deep Pocket Pot Drawers, Paneled Fridge & Dishwasher. Relax In The Master W/ Ensuite Bath & Heated Flrs, King Bed, Custom Barn Board Headboard, Under Bed Storage & Built-In Wall Closet/Storage. Kick Back After A Day Outdoors In The Living/Dining Area & Enjoy The Sonos Surround Sound, Custom Concrete Fp W/ Gas Insert & Step Outside To The Adjoining Balcony W/ Bay Views. Complete W/ State Of The Art Facilities Incl Gym W/ Change Rms & A Year Round Heated Pool Kept At 94 Degrees For Winter Enjoyment.
Property Features
- Date Listed: Friday, July 15, 2022
- Virtual Tour: View Virtual Tour for 203-6 Anchorage Crescent
- City: Collingwood
- Major Intersection: Hwy 26 & Cove Ct
- Full Address: 203-6 Anchorage Crescent, Collingwood, L9Y 0Y6, Ontario, Canada
- Listing Brokerage: Sotheby`S International Realty Canada, Brokerage - Disclaimer: The information contained in this listing has not been verified by Sotheby`S International Realty Canada, Brokerage and should be verified by the buyer.


