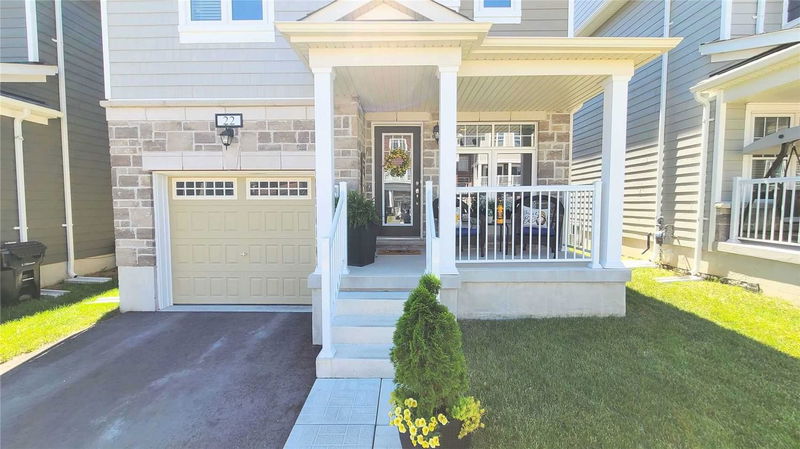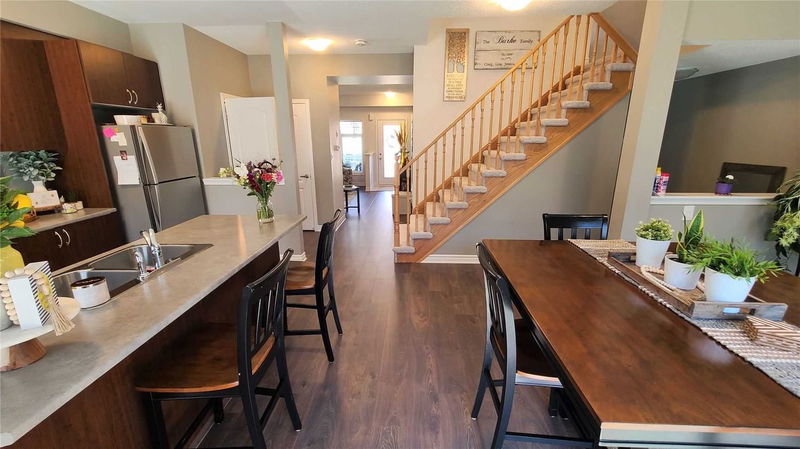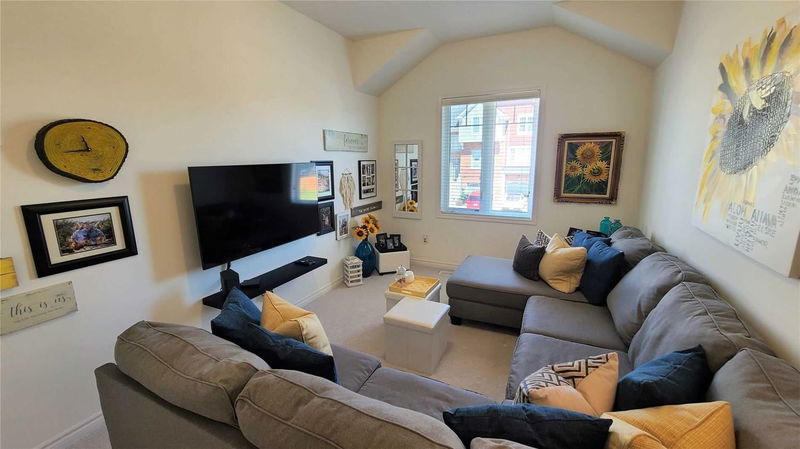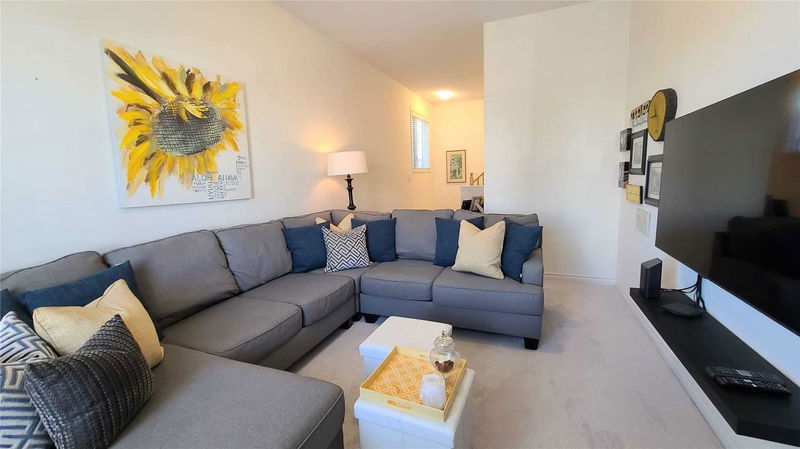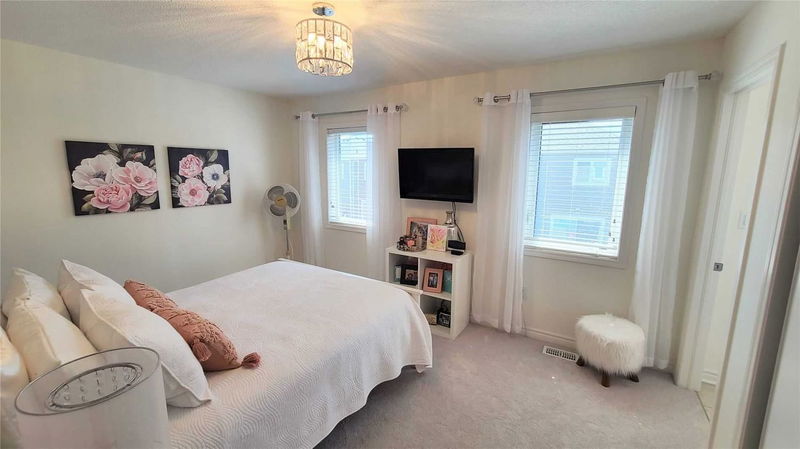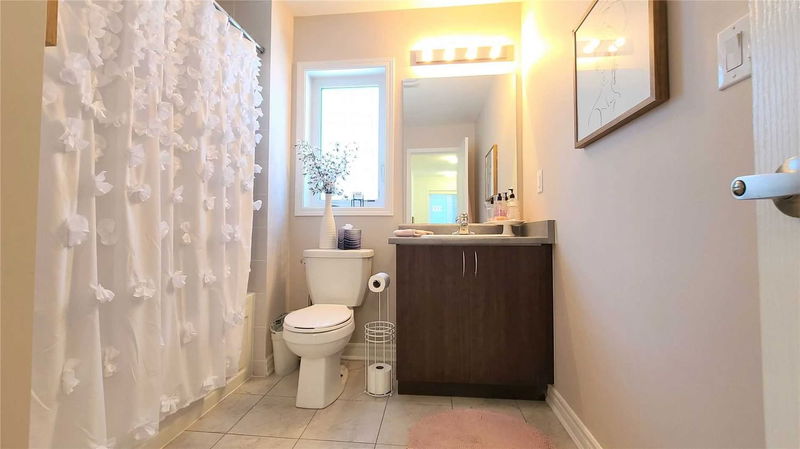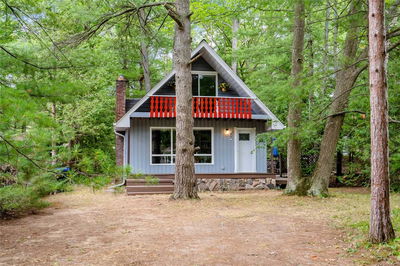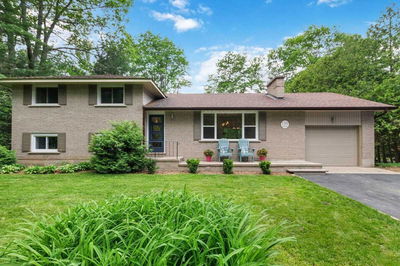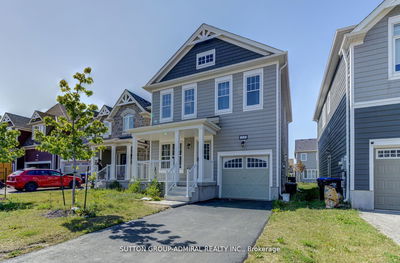What A Great Floor Plan Inside This Charming Fully Detached Home In Wasaga Beach. Located On The East Side Of Wasaga Beach, This Home Is Well Located To All The Amenities This Community Offers. Golfing, Go Carts, Shopping, Restaurants And Of Course The Longest Freshwater Beach In The World. Inside, This Home Has An Open Concept Main Floor With The Kitchen Open To The Dining Room, Or You Could Set Up A Couch And Treat It As A Warm And Inviting Living Room. Large Patio Door Walks Out To The Backyard. Main Floor Also Offers Inside Entry From The Garage. Upstairs You Will Find The Great Room Which Has Nearly 10Ft Ceilings! This Room Is Awesome. So Many Options. The Primary Bedroom Has A Walk-In Closet And Private Ensuite. Two Other Bedrooms Upstairs With A Full Washroom And The Convenience Of Laundry Where The Bedrooms Are. This Home Has Been So Nicely Kept, You Will Not Be Disappointed.
Property Features
- Date Listed: Thursday, August 04, 2022
- City: Wasaga Beach
- Neighborhood: Wasaga Beach
- Major Intersection: Hwy 92 & Village Gate Dr
- Full Address: 22 Dunes Drive, Wasaga Beach, L9Z 0J1, Ontario, Canada
- Family Room: Main
- Kitchen: Combined W/Living, B/I Appliances, W/O To Yard
- Listing Brokerage: Century 21 B.J. Roth Realty Ltd., Brokerage - Disclaimer: The information contained in this listing has not been verified by Century 21 B.J. Roth Realty Ltd., Brokerage and should be verified by the buyer.


