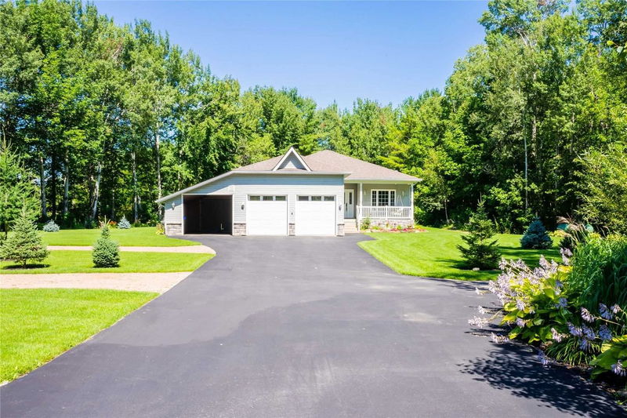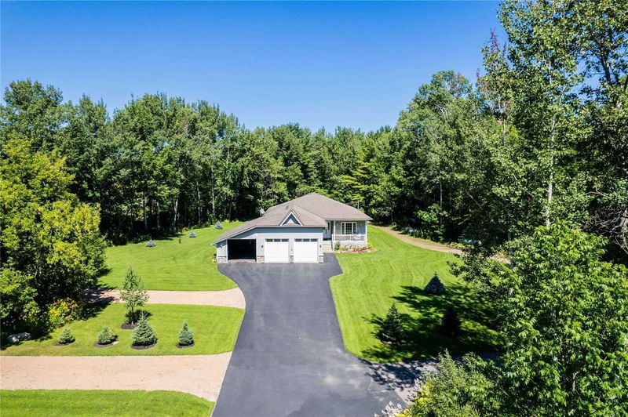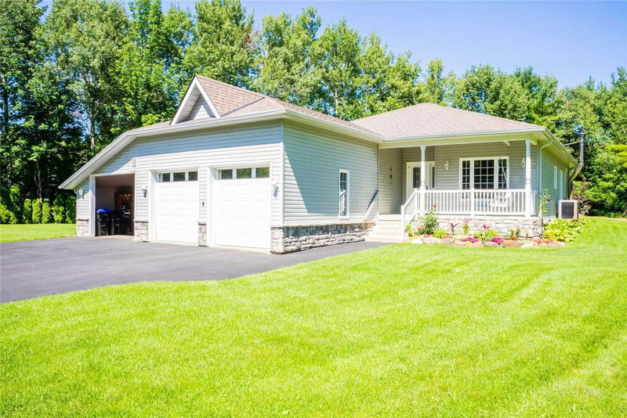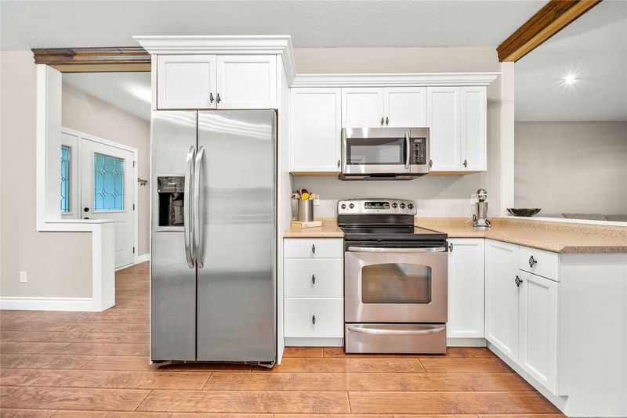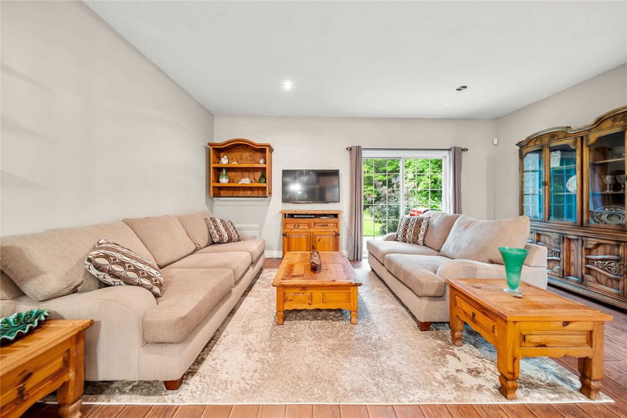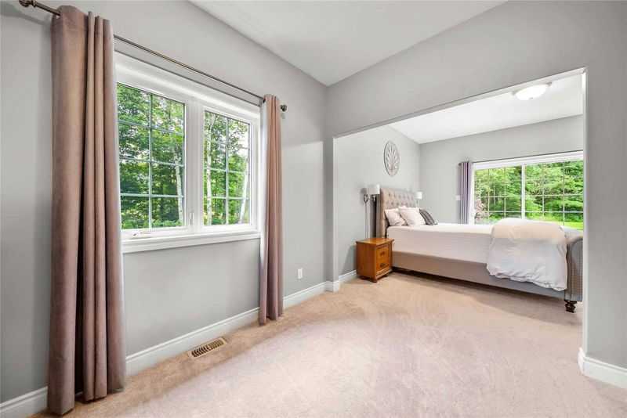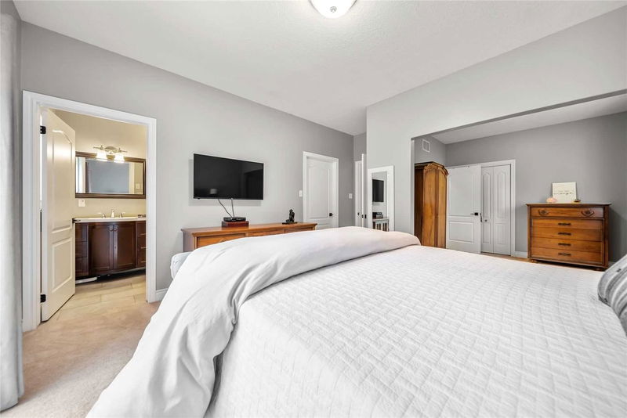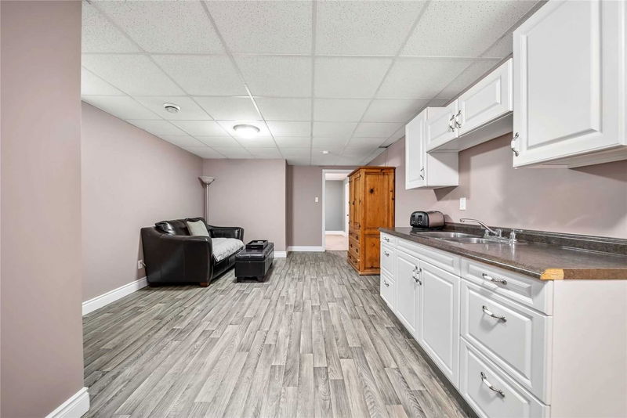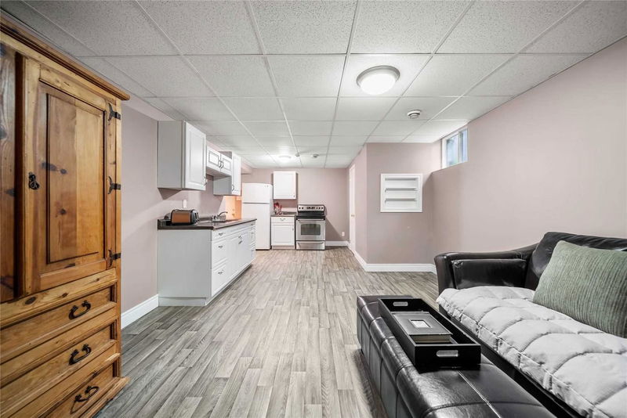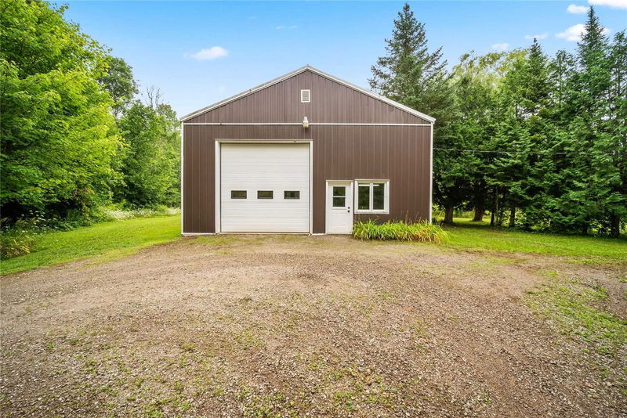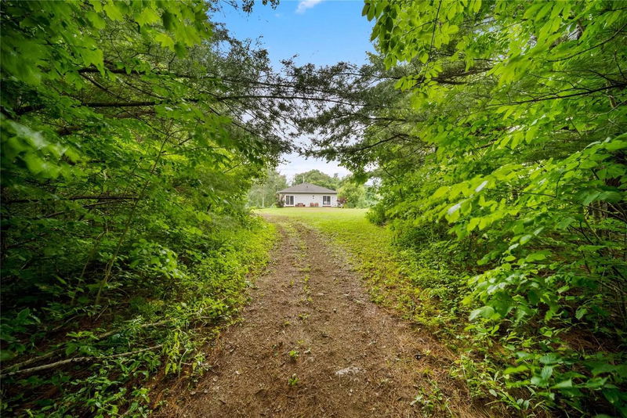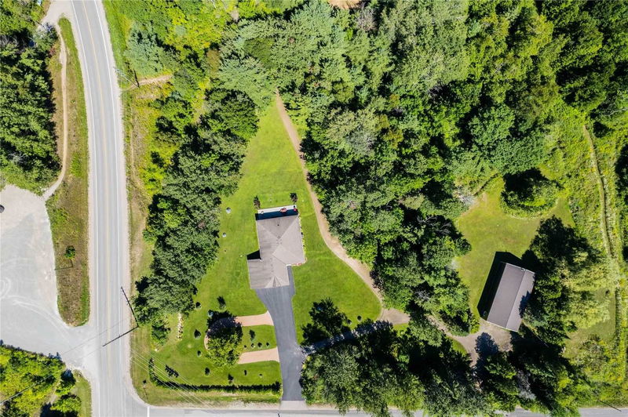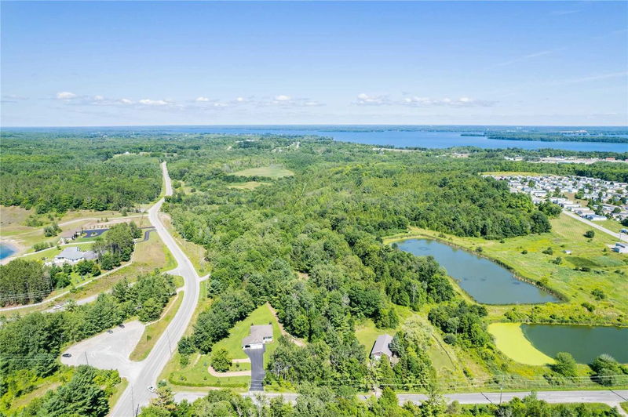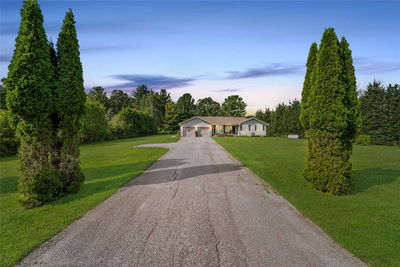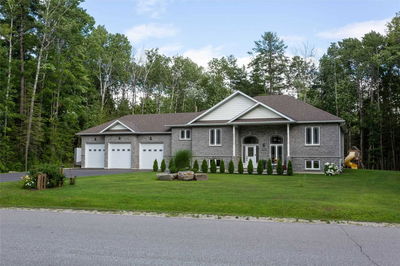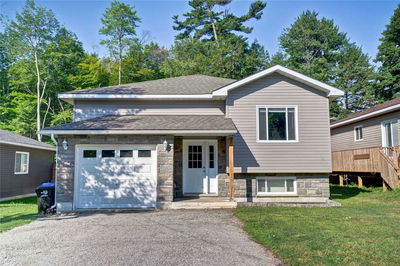Welcome To 4015 Carlyon Line; A Beautiful Fully Finished Bungalow Sitting On 6 Acres Abutting The Uhthoff Trail. This Property's Landscaping Is Meticulously Maintained And Offers Lots Of Parking For Your Family Or Guests. Tucked Away With It's Own Private Driveway Is A Monstrous 32X60 Steel Shop, Heated With Office Space, Mezzanine Storage, 14+ Foot Ceilings, A 12' Overhead Automatic Door And It's Own 200 Amp Panel Separately Metered. Inside This Home You'll Find It's Clean, Well-Kept And Offering Large Principal Rooms. Inside Entry From The Garage To Either Floor Offers Great Convenience, Especially For The Lower Level Which Has A Perfect Nanny Suite Potential. (Kitchen, Bathroom, Bedroom, Living Room And A Separate Entrance). A Wood Stove Downstairs Adds That Final Level Of Coziness. Be Sure To Check This Home And Property Out For Yourself, You'll Love It! Home Was Built As A 3+1 Bedroom, The Primary Bedroom Can Be Easily Converted Back To 2 Separate Bedrooms.
Property Features
- Date Listed: Wednesday, August 17, 2022
- Virtual Tour: View Virtual Tour for 4015 Carlyon Line
- City: Severn
- Neighborhood: Rural Severn
- Major Intersection: Division Rd E To Carlyon Line
- Full Address: 4015 Carlyon Line, Severn, L3V 6H4, Ontario, Canada
- Kitchen: Eat-In Kitchen, Laminate
- Living Room: Laminate
- Kitchen: Combined W/Dining, Vinyl Floor
- Listing Brokerage: Exit Lifestyle Realty, Brokerage - Disclaimer: The information contained in this listing has not been verified by Exit Lifestyle Realty, Brokerage and should be verified by the buyer.


