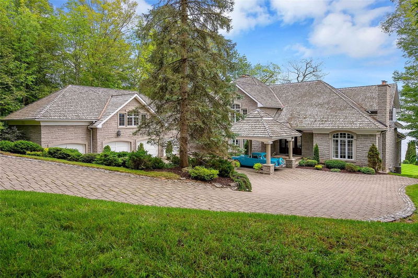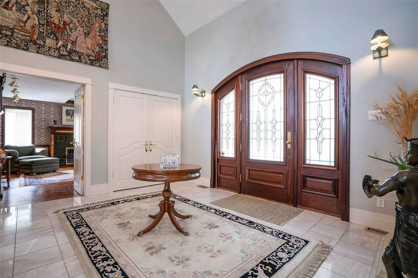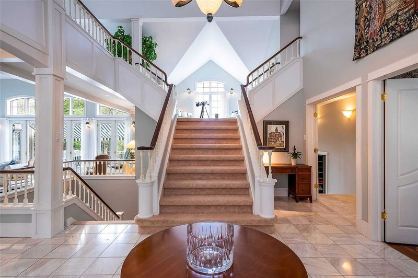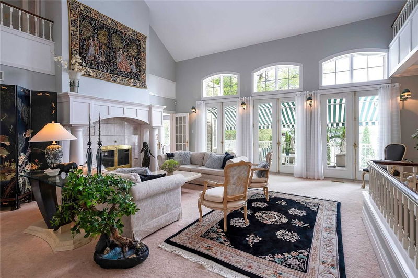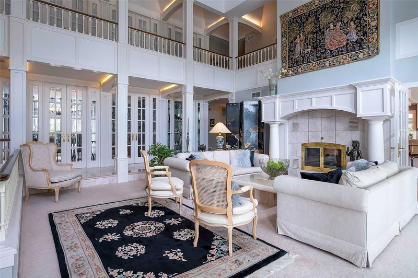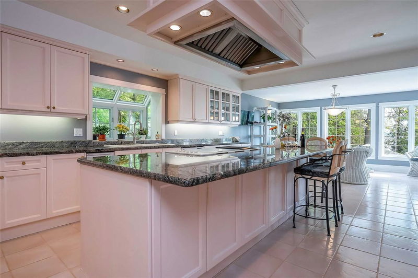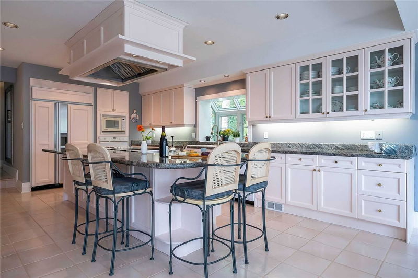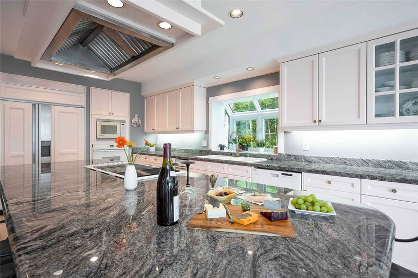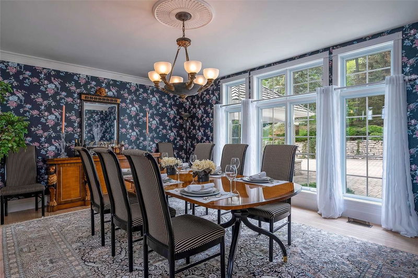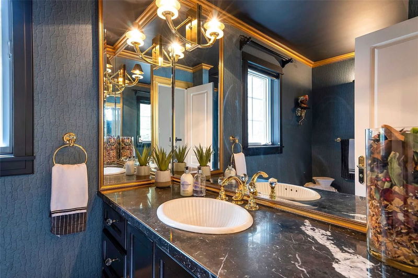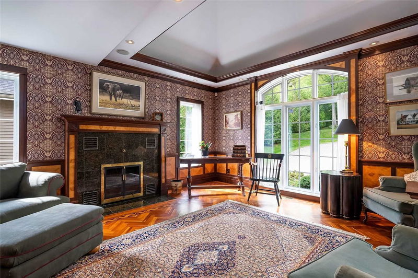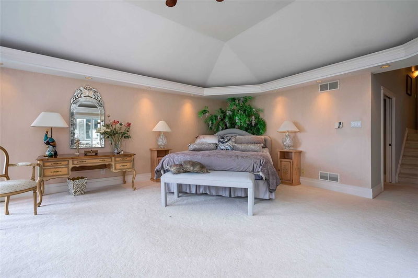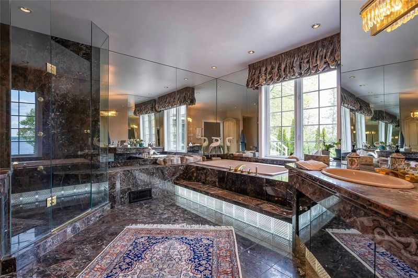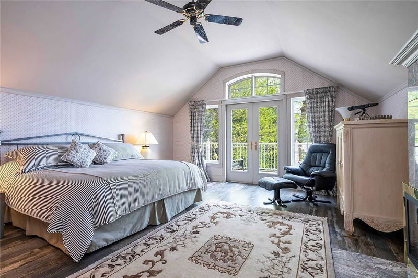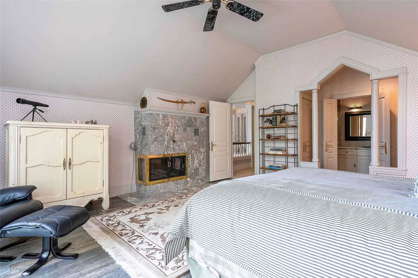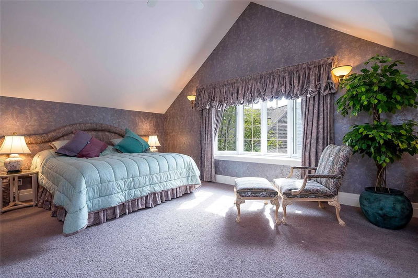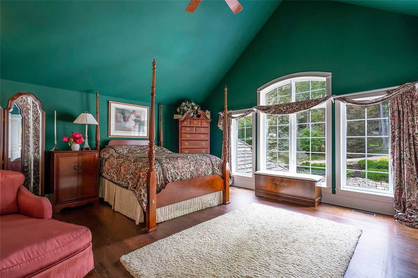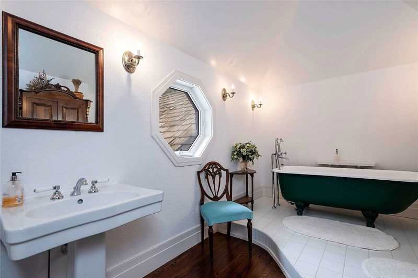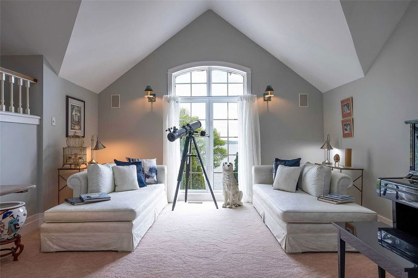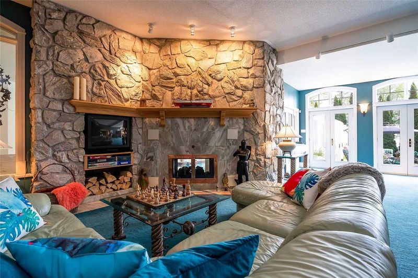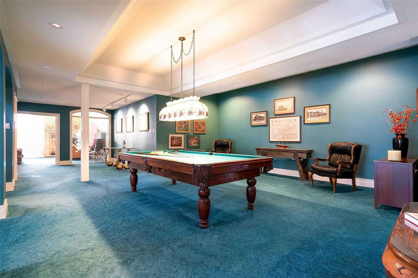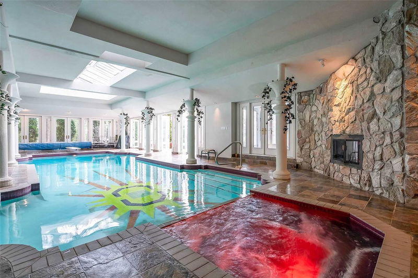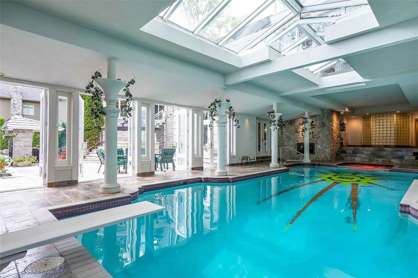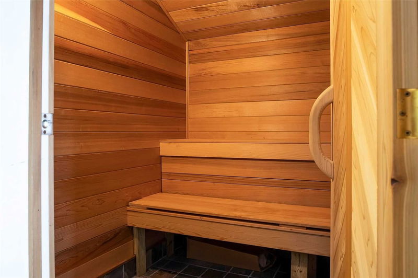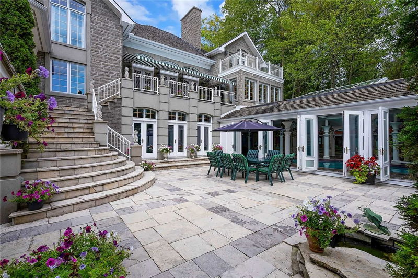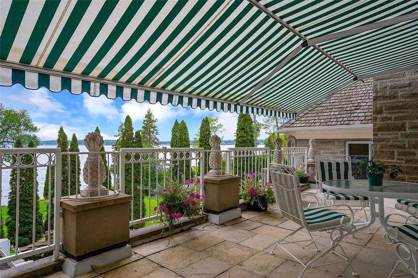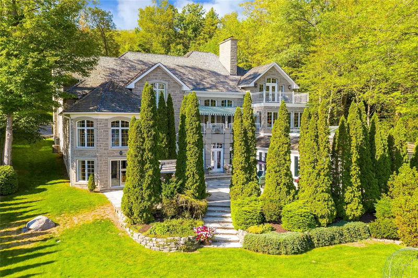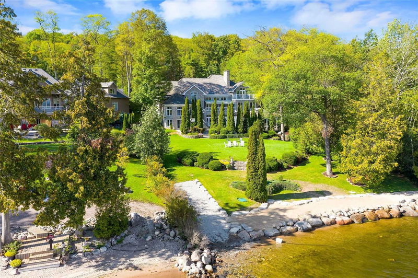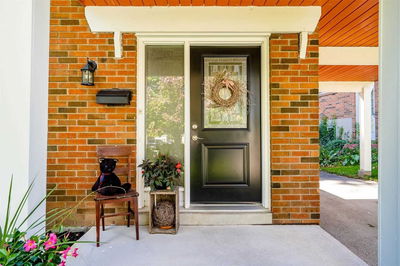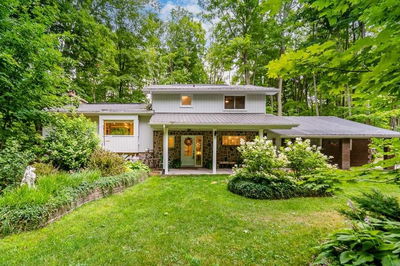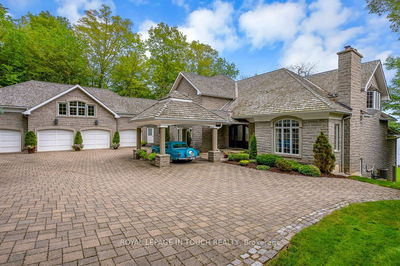Waterfront 114' Over 10,000 Sq Ft Of Living Space 3 Levels. Gourmet Kitchen And Island. Formal Ding Room. Main Floor Master Wing Complete With His And Her Dressing Areas, 5-Piece Marble Bath. Second Level Accommodates 3 More Bedrooms, All Of Which Have Private Suites. Spa Area Features A Fully Enclosed Heated Swimming Pool, Hot Tub, Sauna, 4 Pc Bathroom, And Change Room. Lower Level Has An Office, Rec Room, Billiards And Games Area. Four-Car Garage.
Property Features
- Date Listed: Friday, August 19, 2022
- Virtual Tour: View Virtual Tour for 287 Estate Court
- City: Midland
- Neighborhood: Midland
- Major Intersection: Midland Point Rd - Estate Crt
- Full Address: 287 Estate Court, Midland, L4R5H2, Ontario, Canada
- Kitchen: Main
- Living Room: Main
- Family Room: Lower
- Listing Brokerage: Royal Lepage In Touch Realty, Brokerage - Disclaimer: The information contained in this listing has not been verified by Royal Lepage In Touch Realty, Brokerage and should be verified by the buyer.


