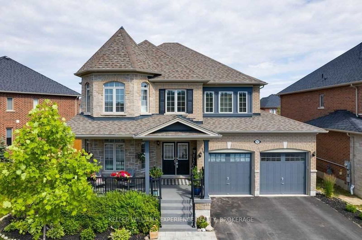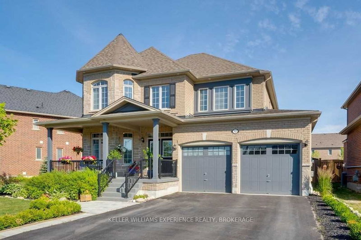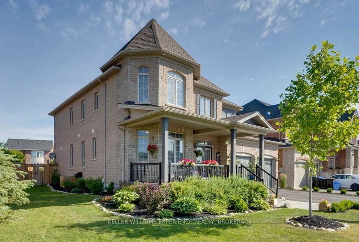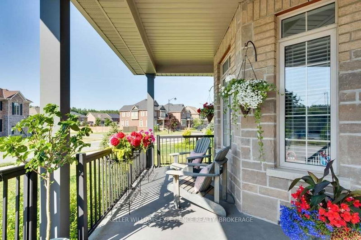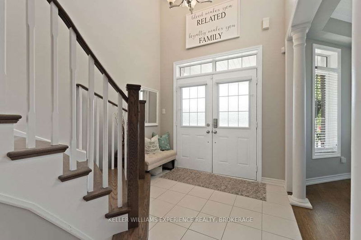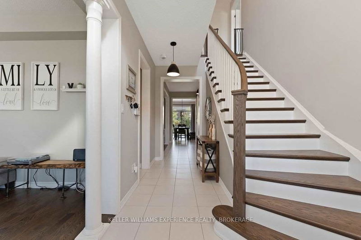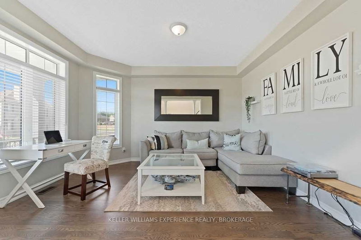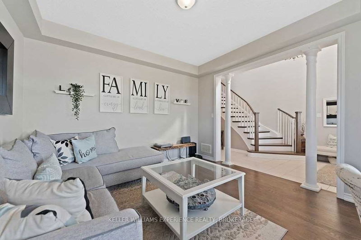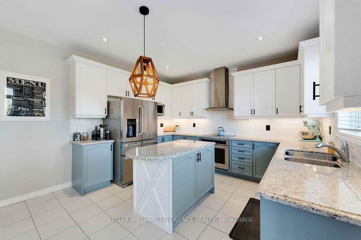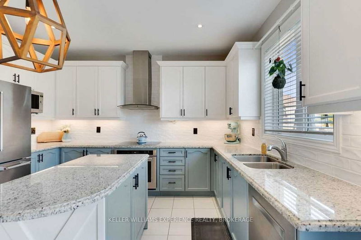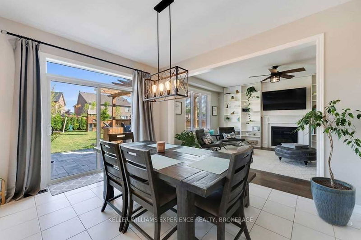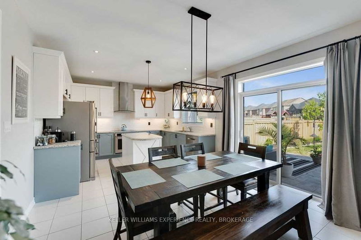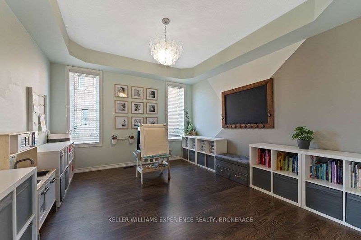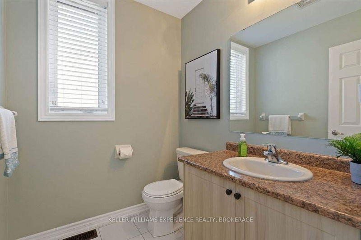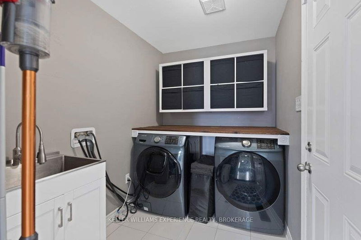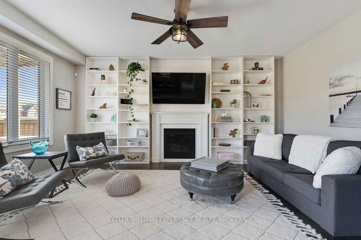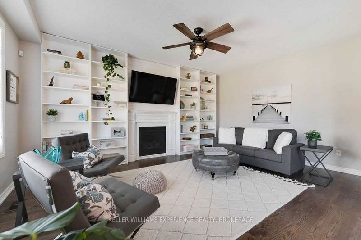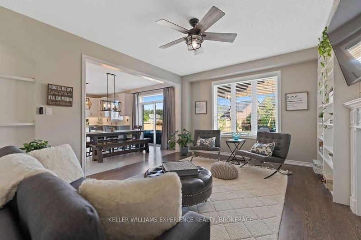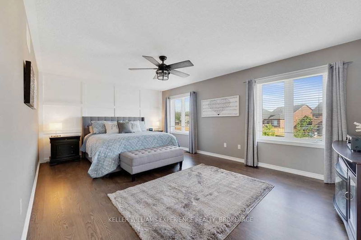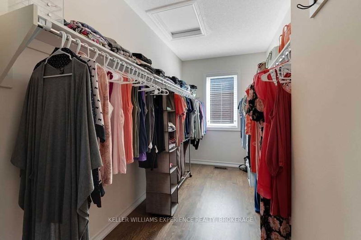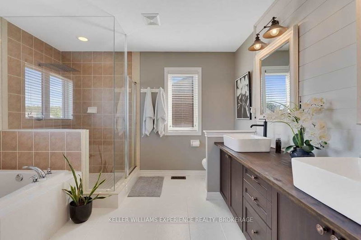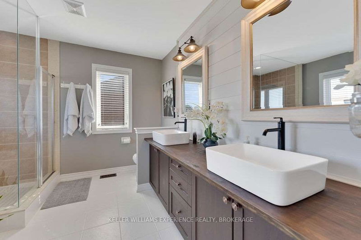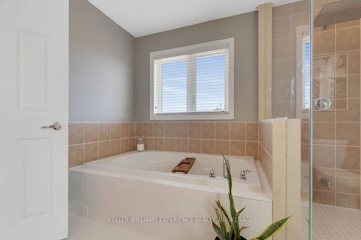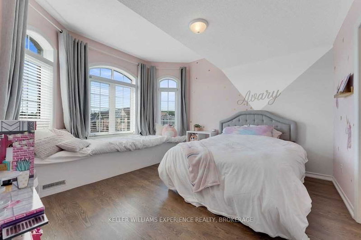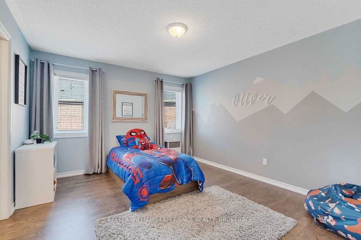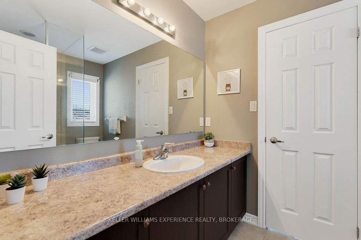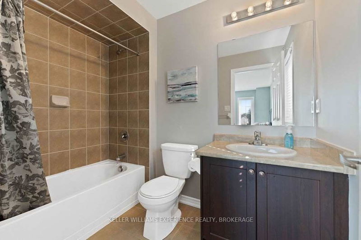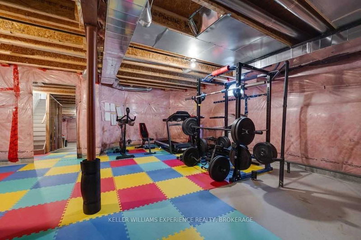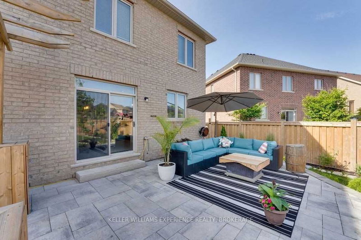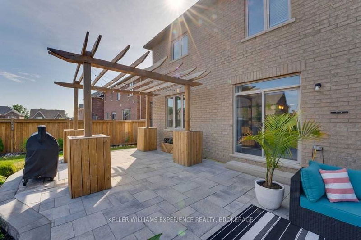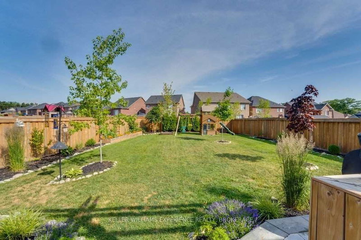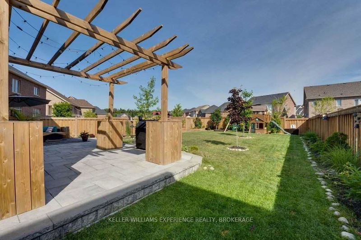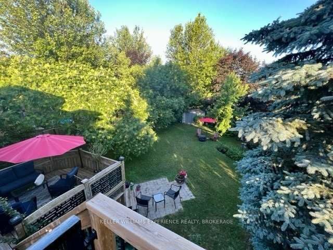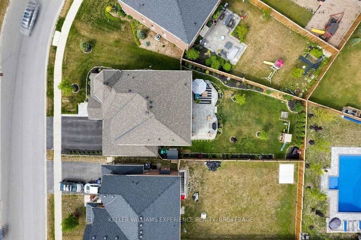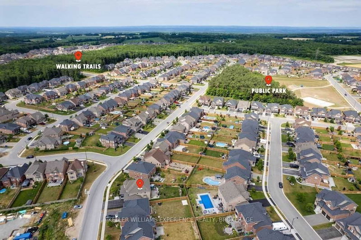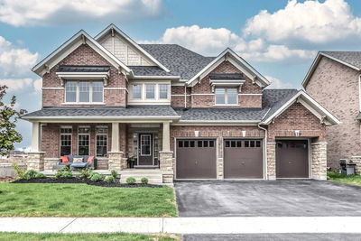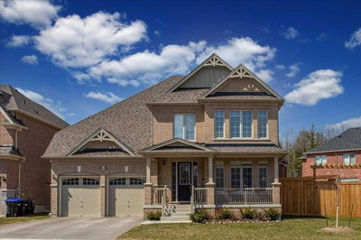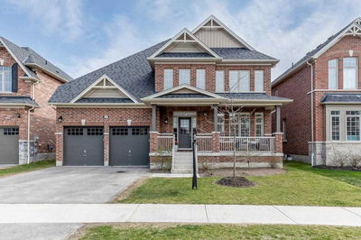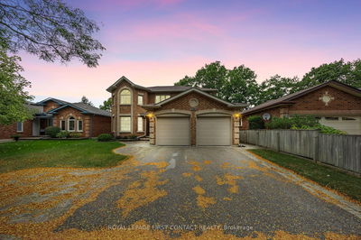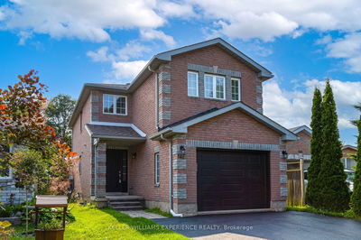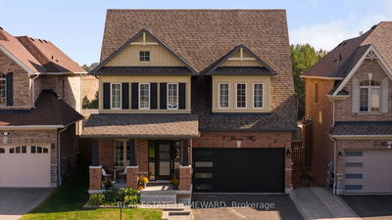Located In The Prestigious Neighbourhood Of Stonemanor Woods In The Desirable Enclave Of Springwater, You'll Find This Beautiful Home With Space For The Whole Family! Well-Planned Main Flr Layout With 9Ft Ceilings, Sep Lr And Dr Areas, And Famrm Just Off The Kitch W/ Cozy Gas F/P. The Eat-In Kitch Ofers Refreshed Cabinetry, Under Mounted Lighting, Pot Lights, Granite Counter Tops, Designer Back Splash, & High-End S/S Appliances, That Will Delight Any Home Chef. The 2nd Floor Provides A Primary Bedroom W/ 5 Pc Ebath. 3 Good-Sized Bdrms & 2 Additional Full Bathrooms, Including A Jack & Jill Bathroom. Host Your Next Family Get-Together In The Large Pie-Shaped Backyard, That's Been Fully Fenced And Provides A Beautiful Custom-Built Patio & Pergola For Bbqing And Entertaining. You'll Love The Location Of This Home, Being Just 5 Minutes To Barrie, Snow Valley, Beautiful Nature Trails, And More.
Property Features
- Date Listed: Monday, August 29, 2022
- Virtual Tour: View Virtual Tour for 12 Marks Road
- City: Springwater
- Neighborhood: Centre Vespra
- Major Intersection: Sunnidale-Dobson-Mark
- Full Address: 12 Marks Road, Springwater, L4M 4S4, Ontario, Canada
- Kitchen: Tile Floor, Eat-In Kitchen, Granite Counter
- Living Room: Hardwood Floor
- Family Room: Hardwood Floor
- Listing Brokerage: Keller Williams Experience Realty, Brokerage - Disclaimer: The information contained in this listing has not been verified by Keller Williams Experience Realty, Brokerage and should be verified by the buyer.

