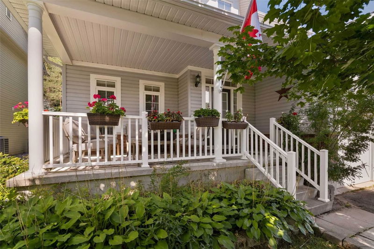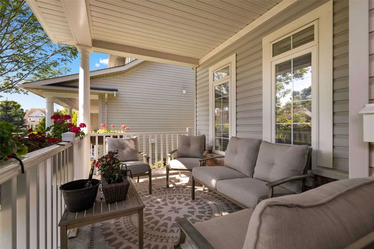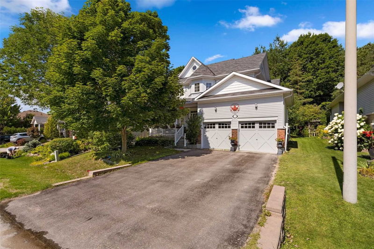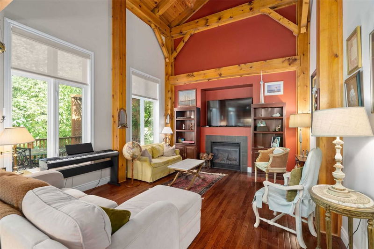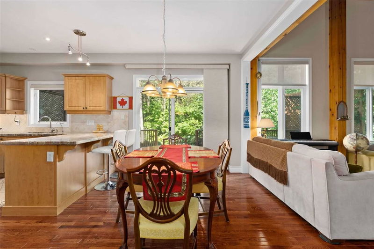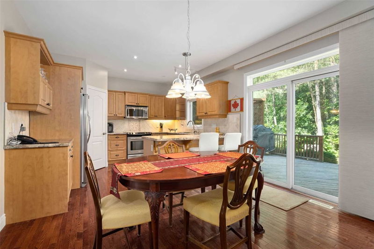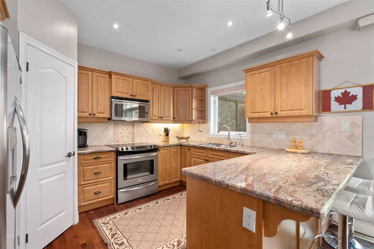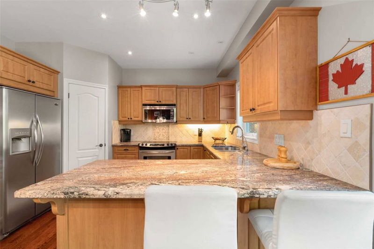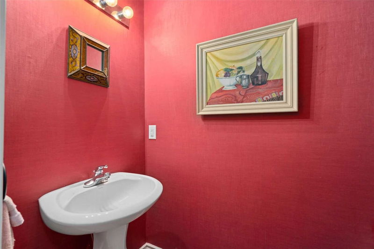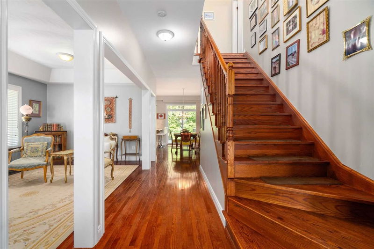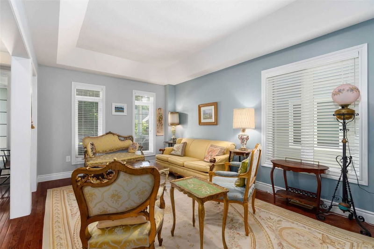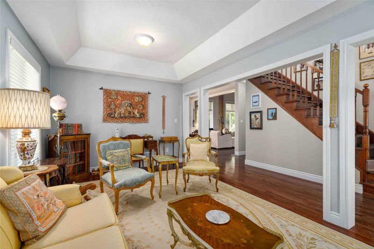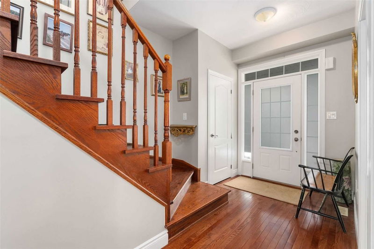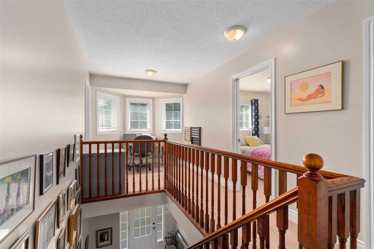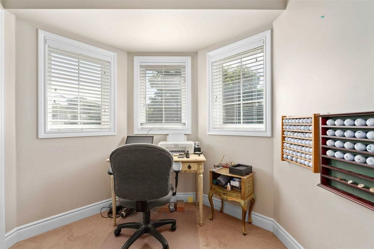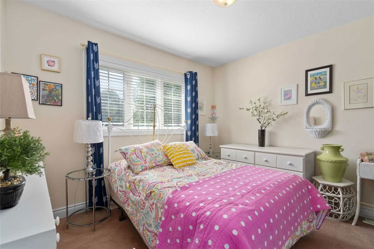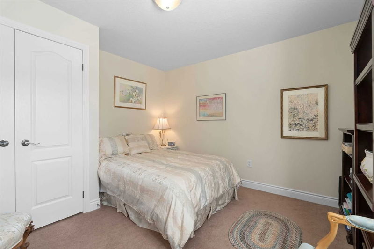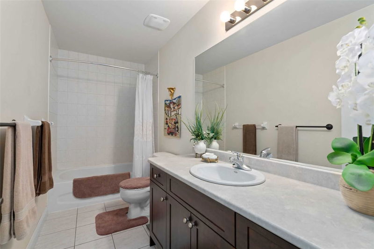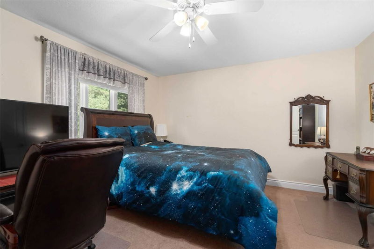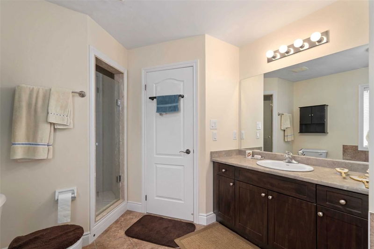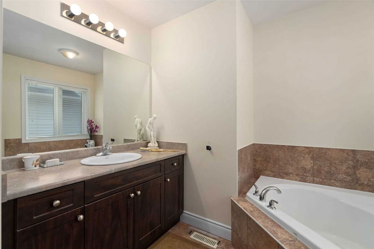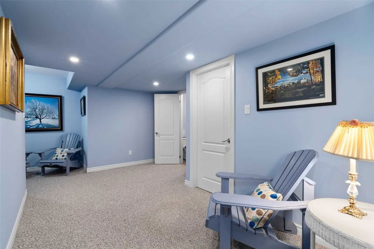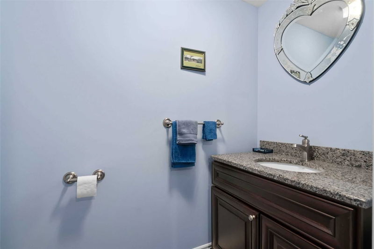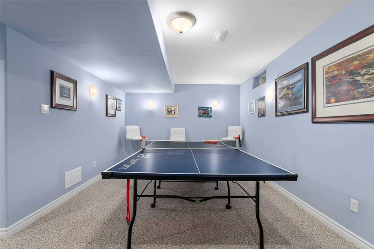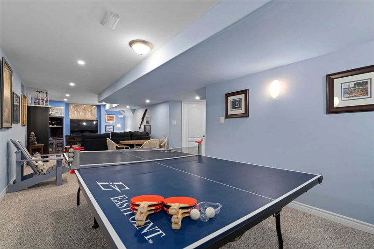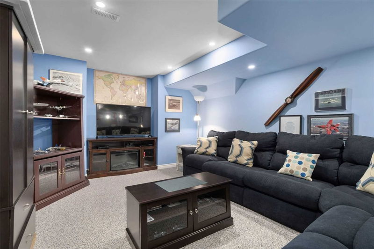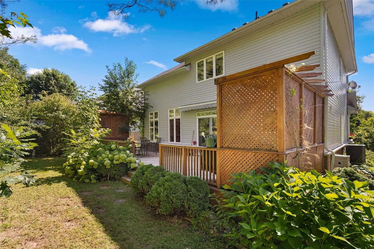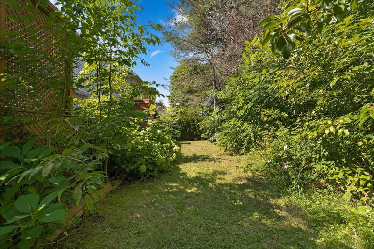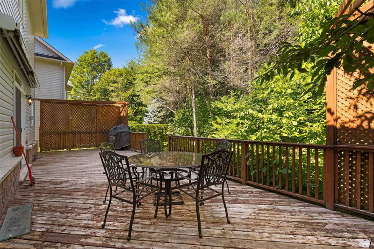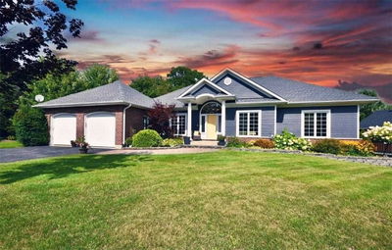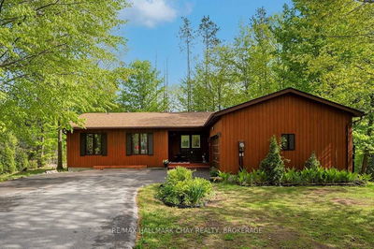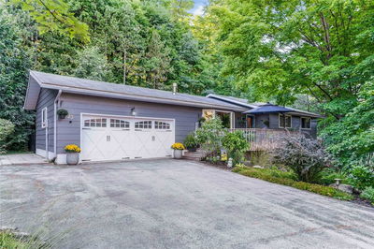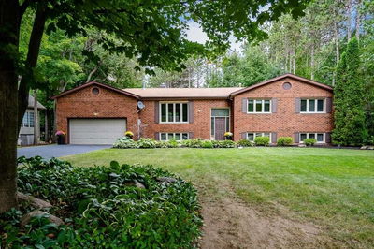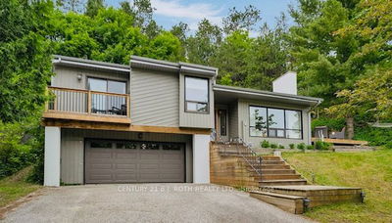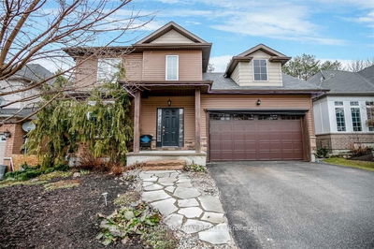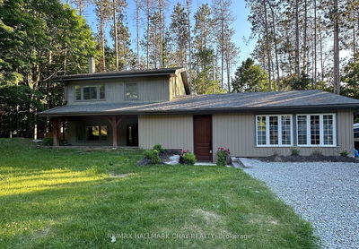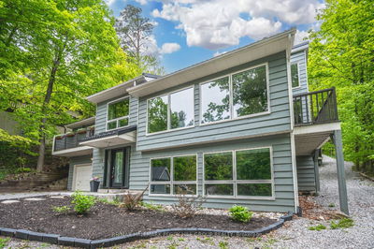Welcome To This Beautiful 1900 + Sq Ft Home On Upper Two Levels Plus A Finished Basement. Timber Frame Great Room With Soaring 17' 6" Ceilings. Gas Fireplace And A Private Yard View. 9' Ceilings And Hardwood Flooring On Main Level. Eat In Kitchen With Stainless Steel Appliances, Granite Counter Tops And A Walk In Pantry. Walkout To A Welcoming Deck For Entertaining. Separate Living/Dining Room Area. Two Car Garage With Inside Entry To Spacious Laundry Room And Powder Room. Primary Bedroom Suite Offers Walk In Closet And 4 Piece Ensuite With Soaker Tub. 3 Bedrooms On Upper Level. Finished Basement With Recreation And Games Room And Powder Room. Also Ample Storage. Close To Horseshoe Resort/Lake Horseshoe Vetta Spa, Skiing, Hiking Trails, Snow Mobile Trails, Mountain Biking Trails And Golf.
Property Features
- Date Listed: Saturday, September 03, 2022
- Virtual Tour: View Virtual Tour for 6 Tanglewood Crescent
- City: Oro-Medonte
- Neighborhood: Horseshoe Valley
- Major Intersection: Oakmont Ave
- Full Address: 6 Tanglewood Crescent, Oro-Medonte, L0L 2L0, Ontario, Canada
- Kitchen: Eat-In Kitchen, Pantry, W/O To Deck
- Listing Brokerage: Re/Max Hallmark Chay Realty, Brokerage - Disclaimer: The information contained in this listing has not been verified by Re/Max Hallmark Chay Realty, Brokerage and should be verified by the buyer.

