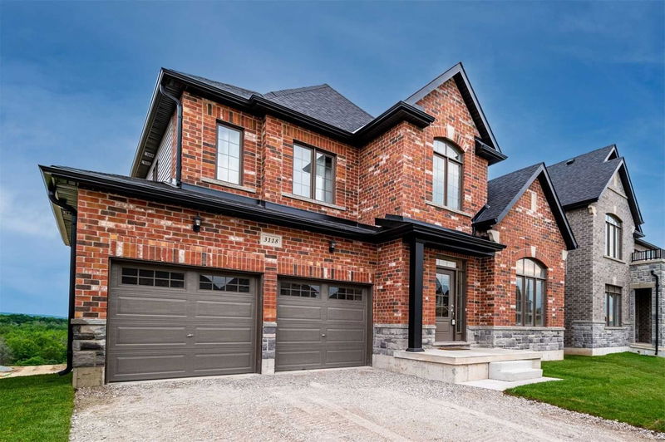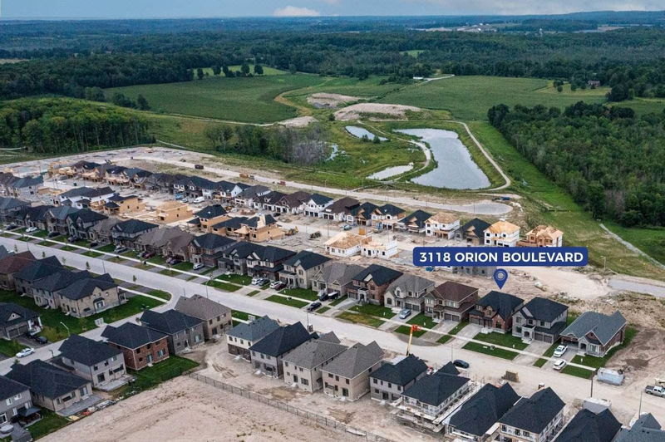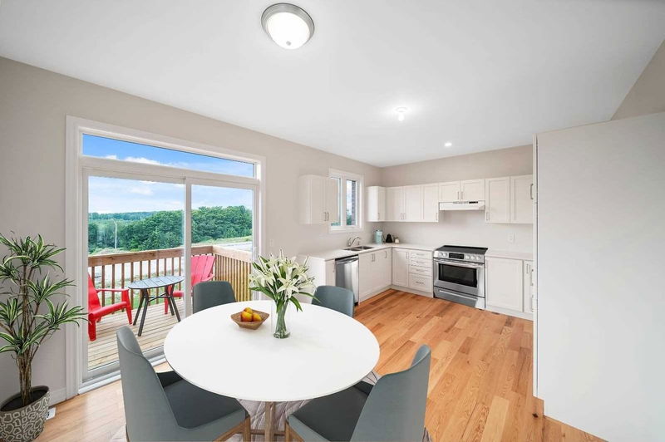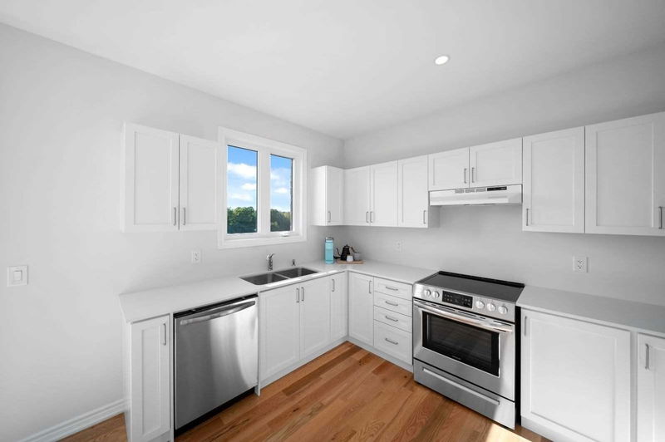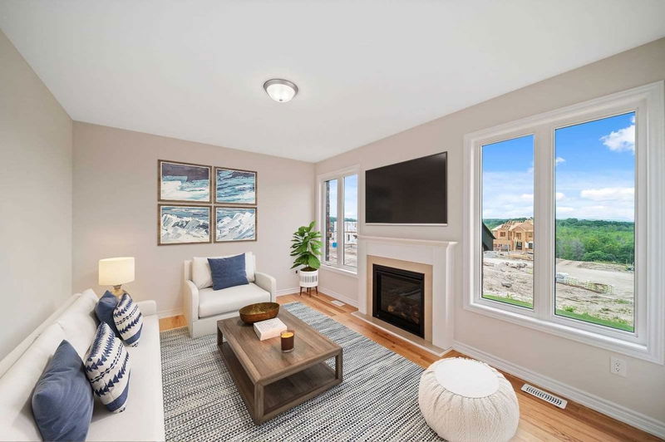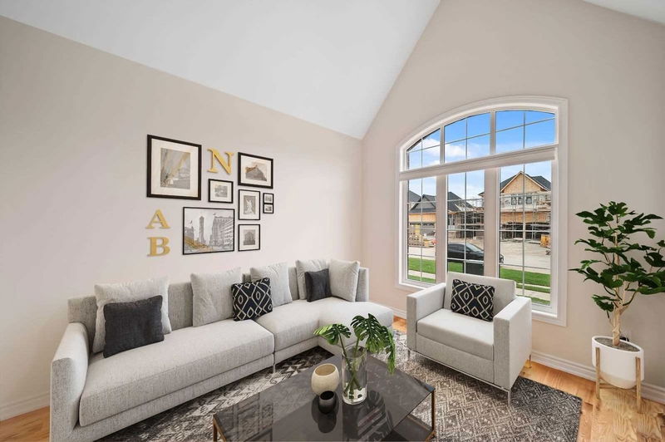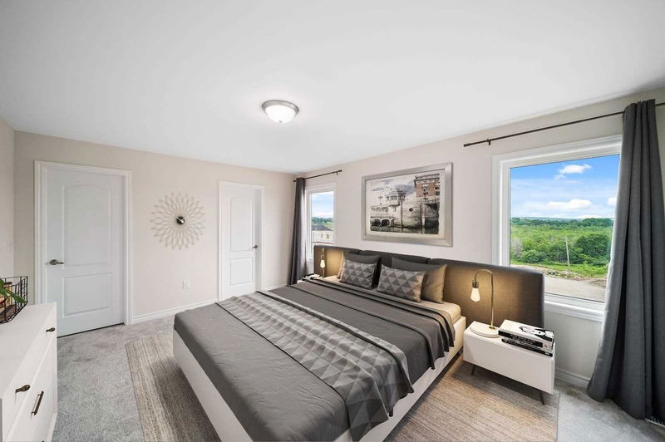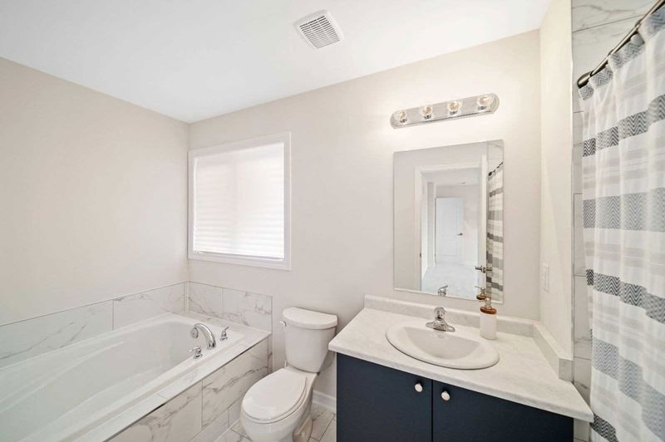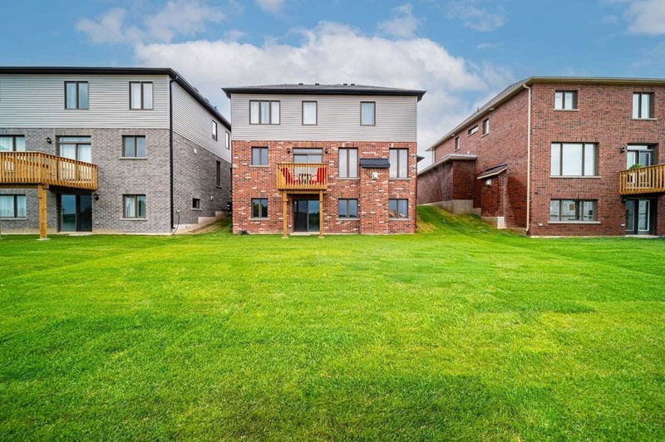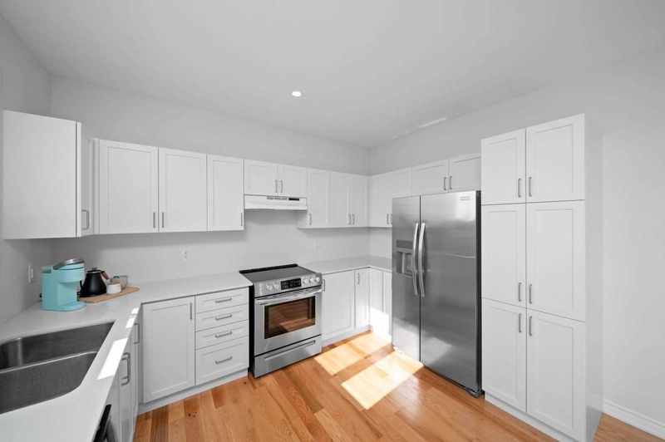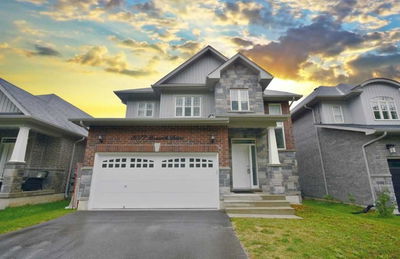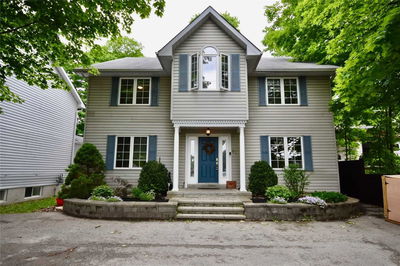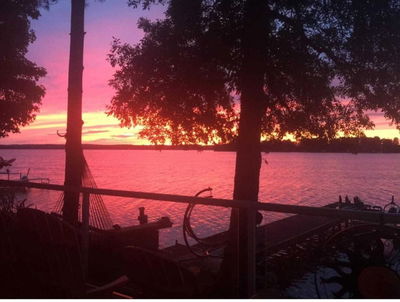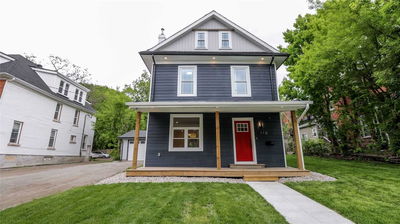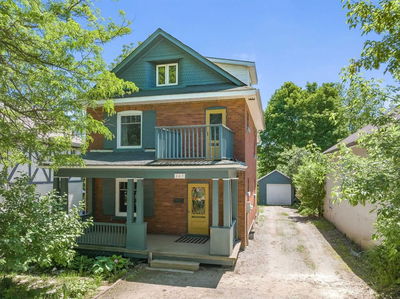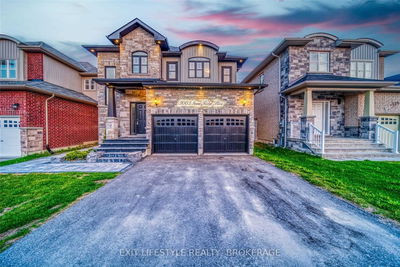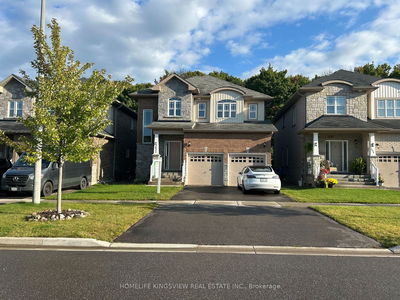Newly Built Home Found In The Well-Esteemed West Ridge Neighbourhood! Located In Orillia & Set Halfway Between The Gta & The Muskokas. Bass Lake Provincial Park, Lakehead University, Hwy 11, & A Hospital Are Found Nearby, While Plenty Of Seasonal Activities, Dining Options, & Hiking Networks Are Also Within Range. Attractive Curb Appeal W/ Attached 2-Car Garage, Freshly Laid Sod, & A New Porch Staircase. Rear Yard W/ Large Lawn & Quaint Deck W/ Partial Treed Views. Fresh, Contemporary Design W/ Open-Concept Living/Dining Room W/ Vaulted Ceilings & Hw. Ultra-Bright Kitchen W/ Eat-In Space, & W/O. Great Room W/ 2 Windows & A Fp. 2-Pc Bath Rounds Off The Main Floor. 2nd Level W/ Laundry Amenities. Primary Bed W/ W/I & 4-Pc Ensuite & 3 Additional Beds Served By A 4-Pc Bath. Unfinished Basement W/ 9Ft Ceilings, W/O, Cold Storage, & R/I For A Bath. Brand New Frigidaire Kitchen Appliances & Brand New Frigidaire Washer & Dryer To Arrive Mid Sept! Visit Our Site For More Info!
Property Features
- Date Listed: Tuesday, September 06, 2022
- Virtual Tour: View Virtual Tour for 3118 Orion Boulevard
- City: Orillia
- Neighborhood: Orillia
- Full Address: 3118 Orion Boulevard, Orillia, L3V 8L8, Ontario, Canada
- Kitchen: Hardwood Floor
- Living Room: Hardwood Floor
- Listing Brokerage: Re/Max Hallmark Peggy Hill Group Realty, Brokerage - Disclaimer: The information contained in this listing has not been verified by Re/Max Hallmark Peggy Hill Group Realty, Brokerage and should be verified by the buyer.

