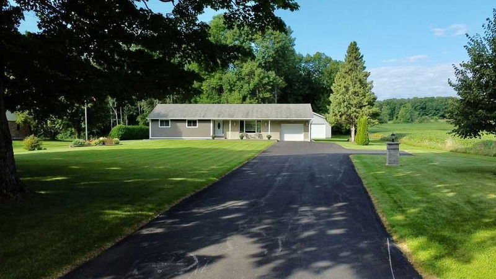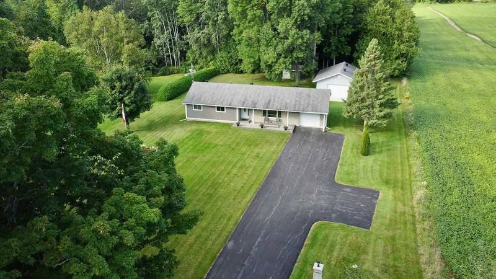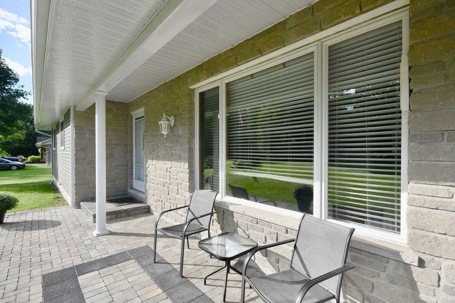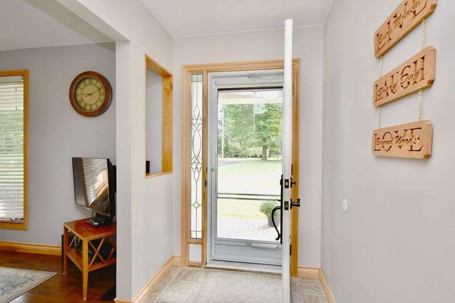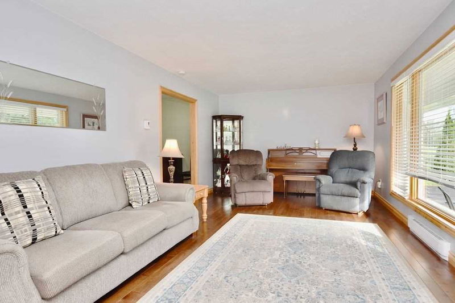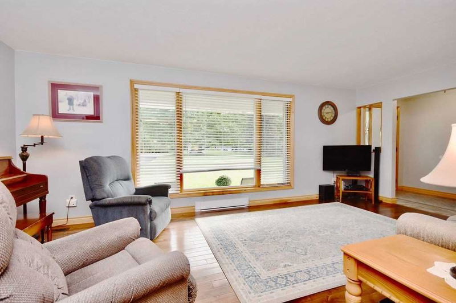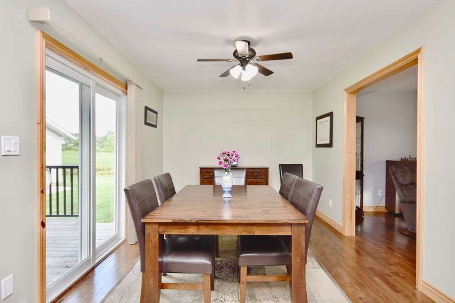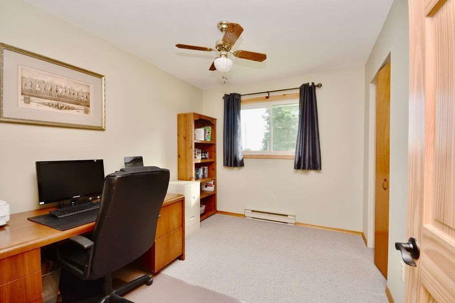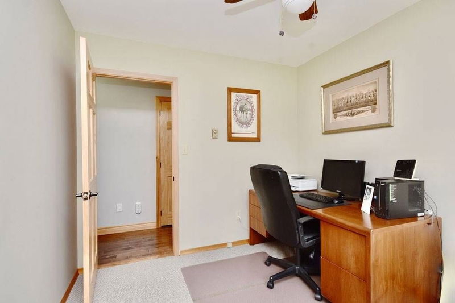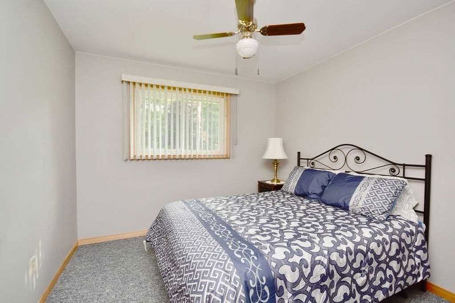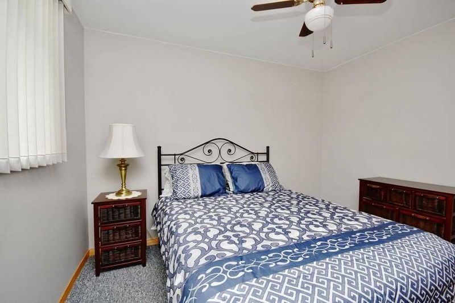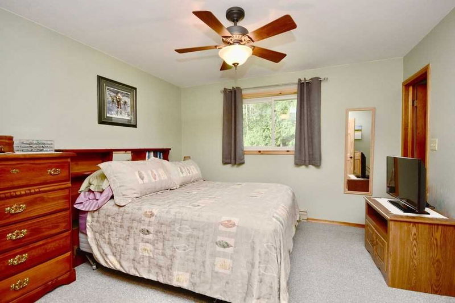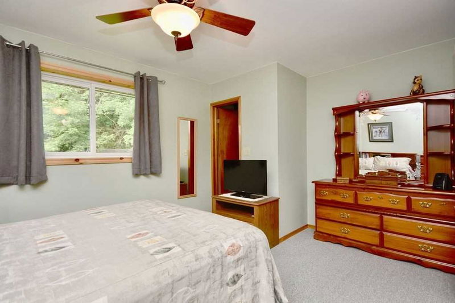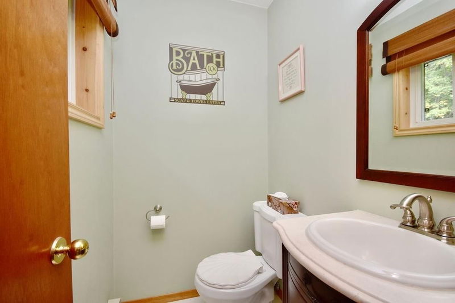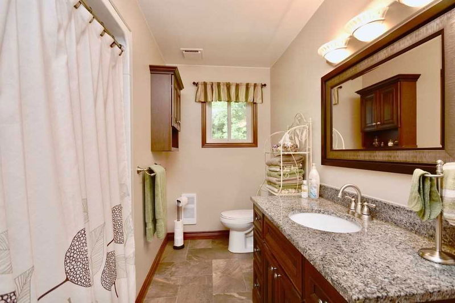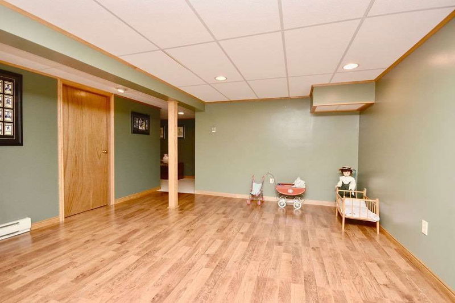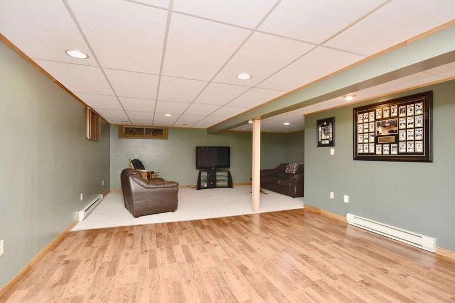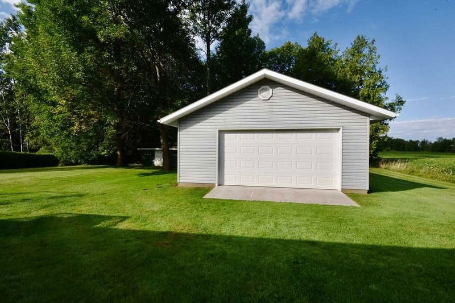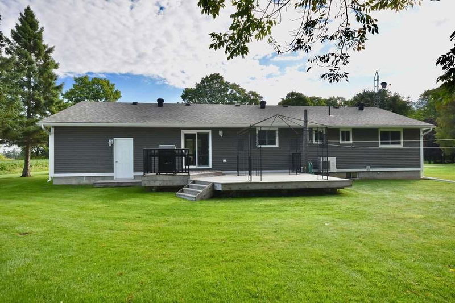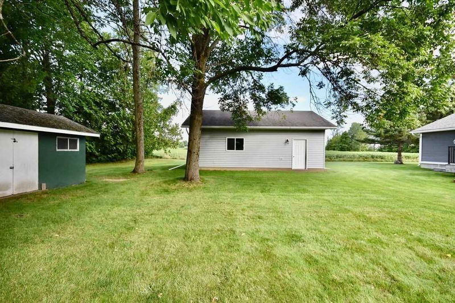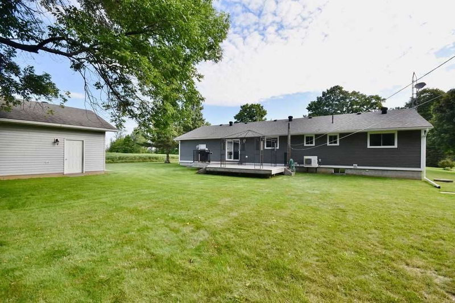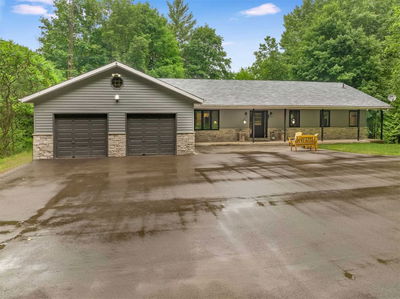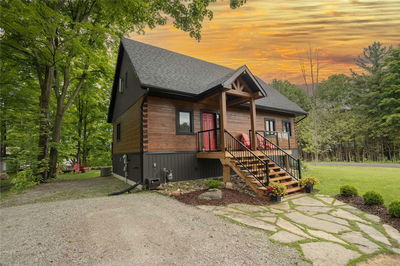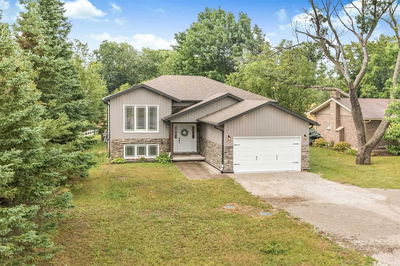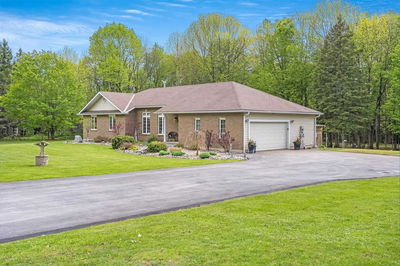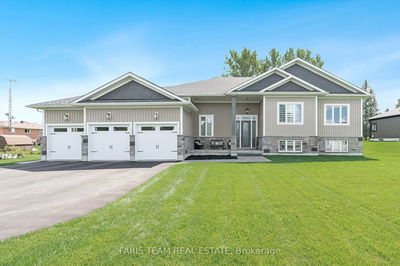Turnkey Rural Bungalow Situated On A Private .68-Acre Property With A Detached 25Ft By 30Ft (In-Floor) Heated Shop/Garage Plus A Single Car Garage Attached To Home. Lot Size 118.50Ft By 251.50Ft. Beautifully Landscaped With 2 Exterior Light Stands, Interlocking Front Walkway, & Huge Paved Driveway. Extensive Main Floor Renovations Completed 2016 Include: New Kitchen With Granite Countertops, Blanco Double Undermount Sink, Pot Lights, Soft Close Cabinetry, Under Cabinet Lighting, & Glass Tile Backsplash. Also, Hardwood Flooring & Ceramic Tile On Main Level, Solid Pine Doors & Trim. Main Bathroom Was Renovated In 2014 And Includes New Fixtures, Vanity, Heated Tile Floors. Fully Finished Basement With Lrg Bedroom & Rec Room. Exterior Renovation In 2018 Included: 2' Rigid Insulation, New Siding, New Soffit, Fascia, Eavestrough & Majority Of Main Level Window & Doors. Roof Replaced 2009 With 30 Yr Shingles. 200 Amp Electrical Service. Short Drive To Hwy 11 & East Oro Public School
Property Features
- Date Listed: Wednesday, September 07, 2022
- Virtual Tour: View Virtual Tour for 396 12 Line N
- City: Oro-Medonte
- Neighborhood: Rural Oro-Medonte
- Full Address: 396 12 Line N, Oro-Medonte, L0L 1T0, Ontario, Canada
- Living Room: Main
- Kitchen: Main
- Listing Brokerage: Century 21 B.J. Roth Realty Ltd., Brokerage - Disclaimer: The information contained in this listing has not been verified by Century 21 B.J. Roth Realty Ltd., Brokerage and should be verified by the buyer.

