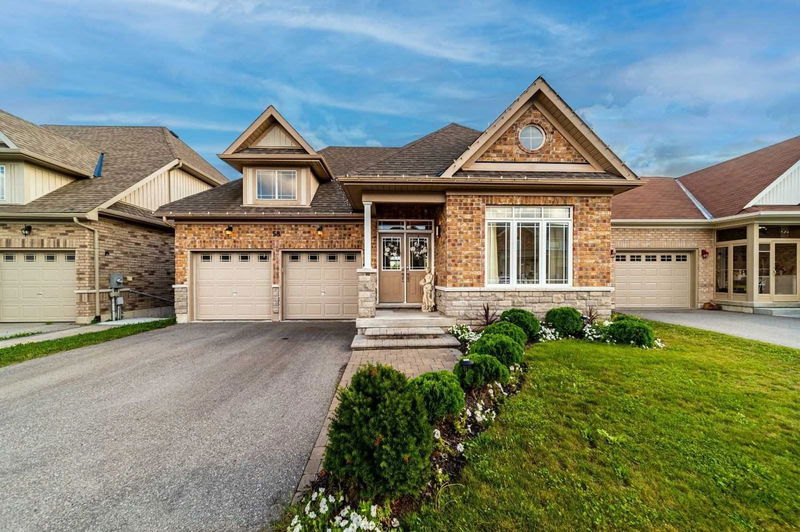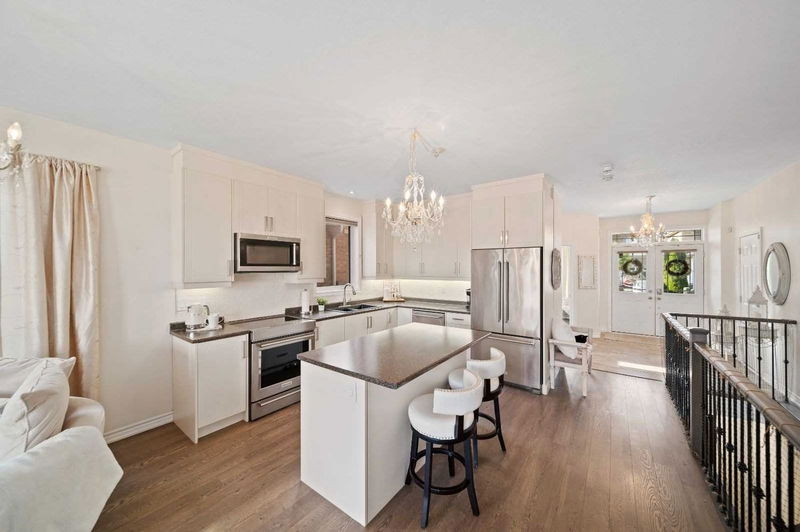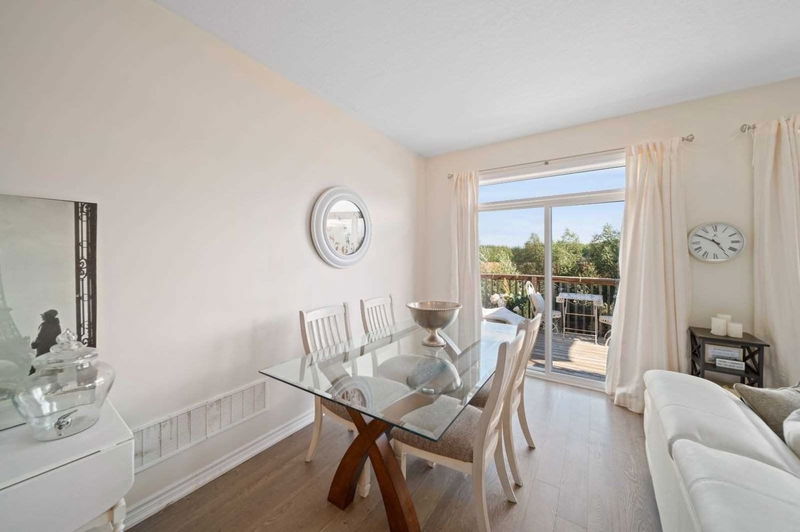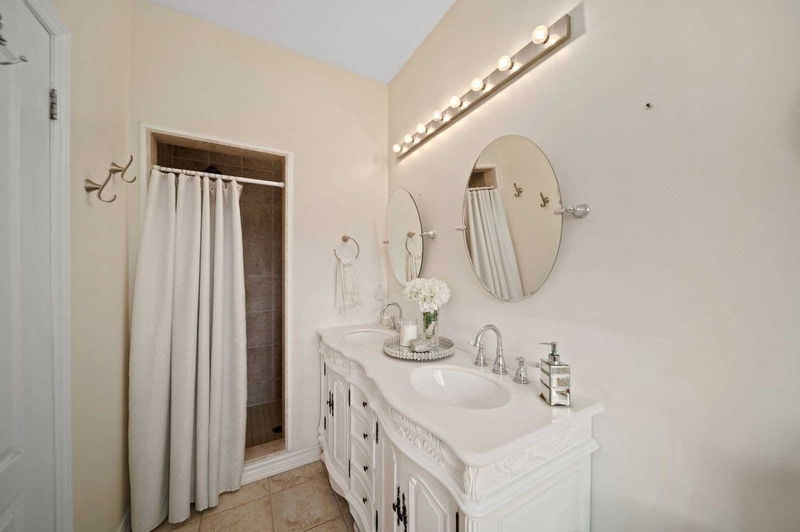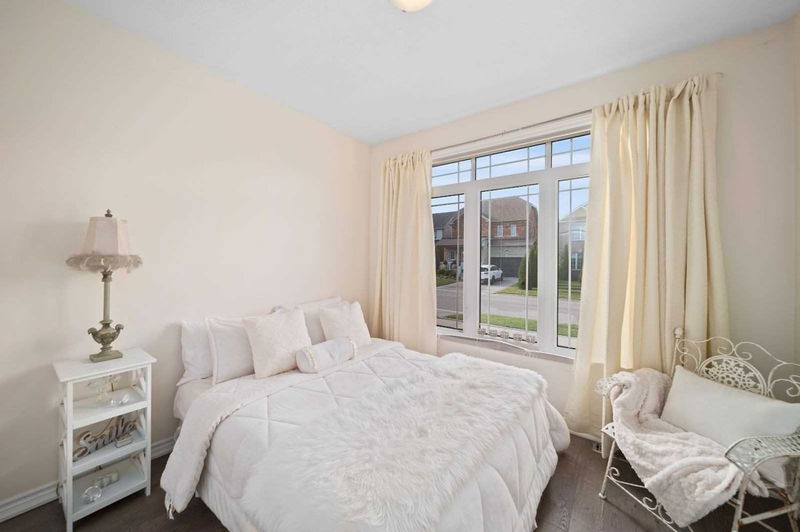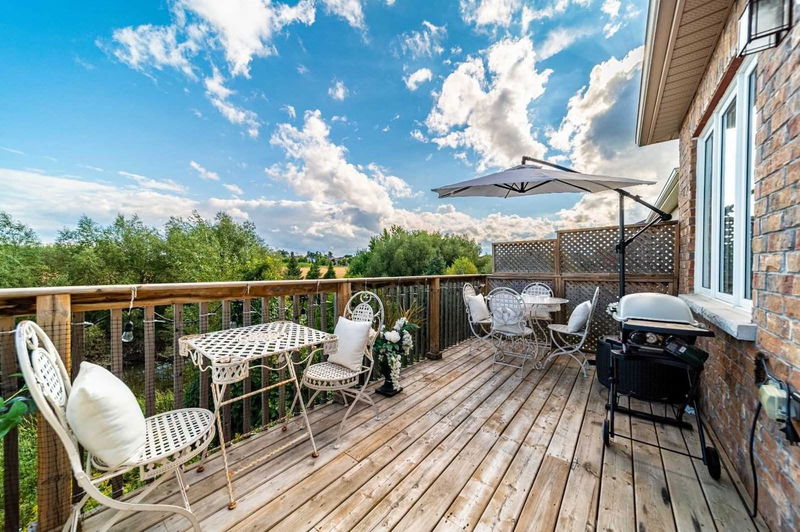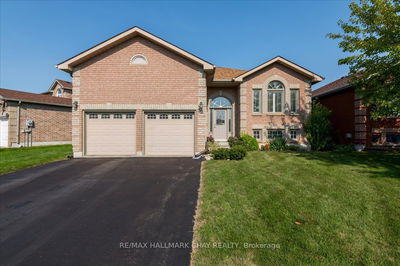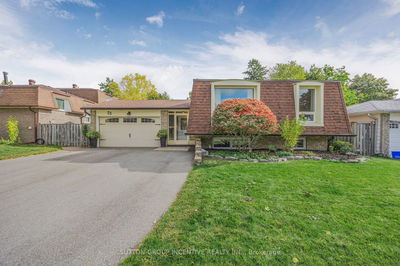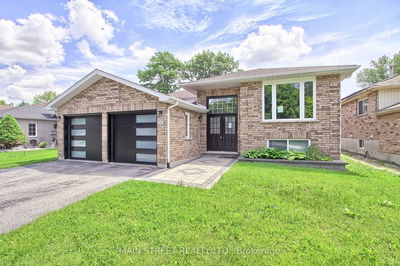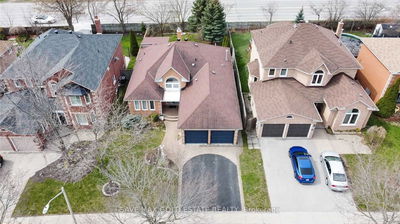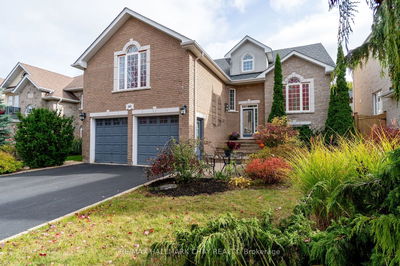Remarkable Bungalow With A Pristine Interior Backs Onto Environmentally Protected Land! Gorgeous Property Found In A Desirable Family-Friendly Neighbourhood! Shops, Schools, Restaurants, & Park Place Plaza Are All Minutes Away. Commuters Will Also Appreciate Being 2 Mins From Hwy 400! Beautiful Bungalow W/Brick & Stone Exterior, Attached 2-Car Garage, & Double-Wide Driveway. Mini Backyard Oasis Overlooks Ep Land & A Beautiful Pond Relax On The Multi-Tiered Deck Or In The Included Hot Tub! Over 2,000 Sq Ft Of Well-Designed Interior Living Space W/Updated Flooring & Lighting. Stunning Kitchen W/S/S Appliances & Sunlit Living Room W/Fp & Glimpses Of Sprawling Views. Open-Concept Dining Area W/ W/O To The Rear Deck. Main Floor Primary Sanctuary W/5-Pc Ensuite! One Additional Bed & A 2-Pc Bath Round Off This Level. Fully Fin Basement W/In-Law Capability, Abundant Natural Light, A W/O To The Rear Deck, 2 Beds, & A 4-Pc Semi-Ensuite. Visit Our Site!
Property Features
- Date Listed: Friday, September 16, 2022
- Virtual Tour: View Virtual Tour for 58 Megan Crescent
- City: Barrie
- Neighborhood: 400 West
- Major Intersection: Thrushwood Dr/Megan Cres
- Full Address: 58 Megan Crescent, Barrie, L4N 6E4, Ontario, Canada
- Kitchen: Main
- Listing Brokerage: Re/Max Hallmark Peggy Hill Group Realty, Brokerage - Disclaimer: The information contained in this listing has not been verified by Re/Max Hallmark Peggy Hill Group Realty, Brokerage and should be verified by the buyer.

