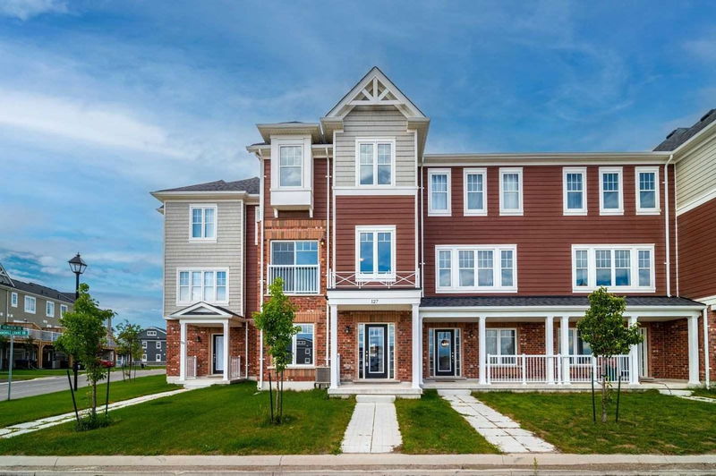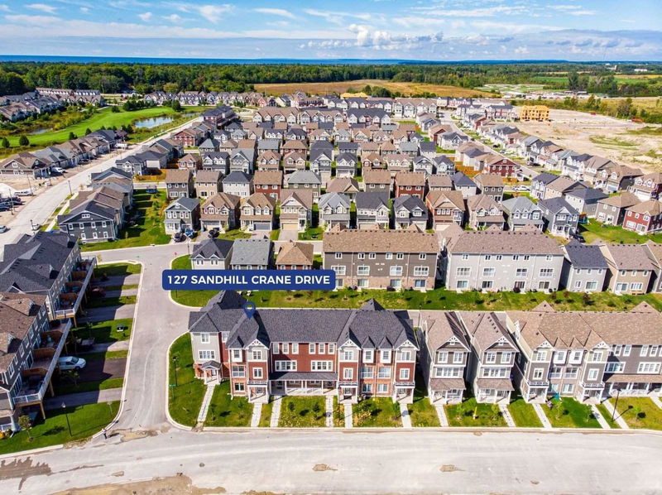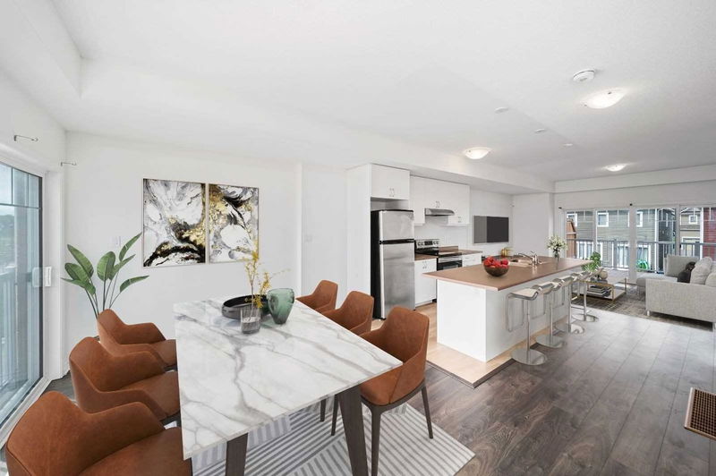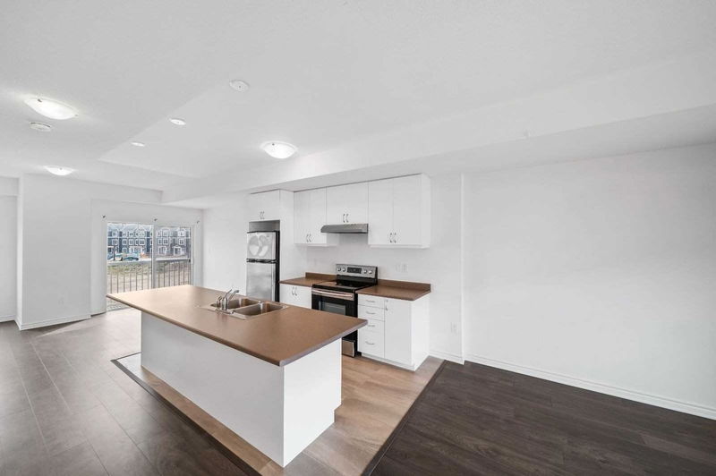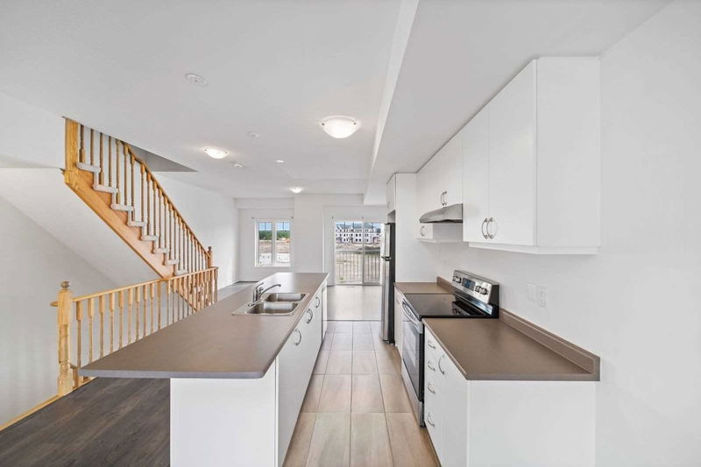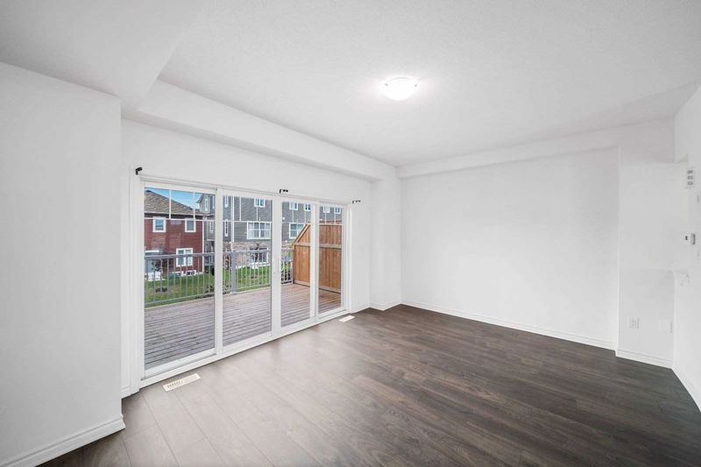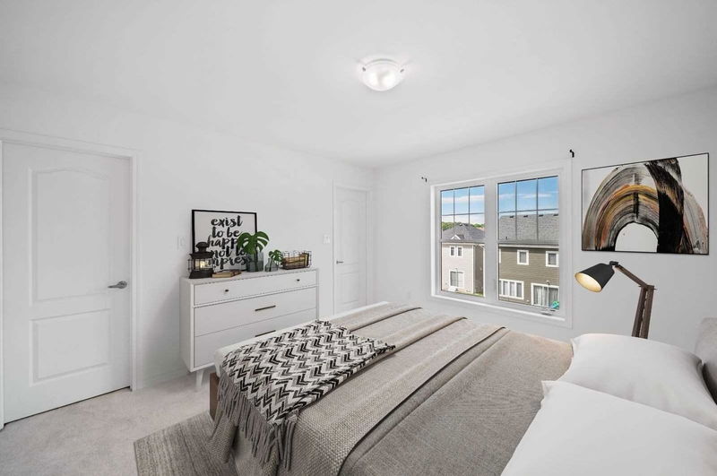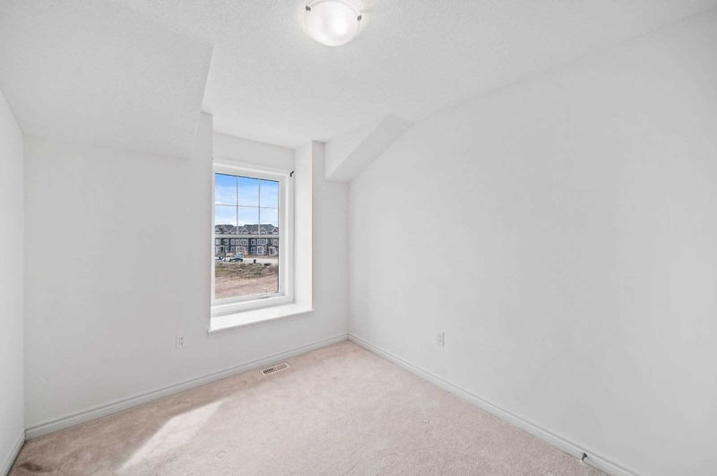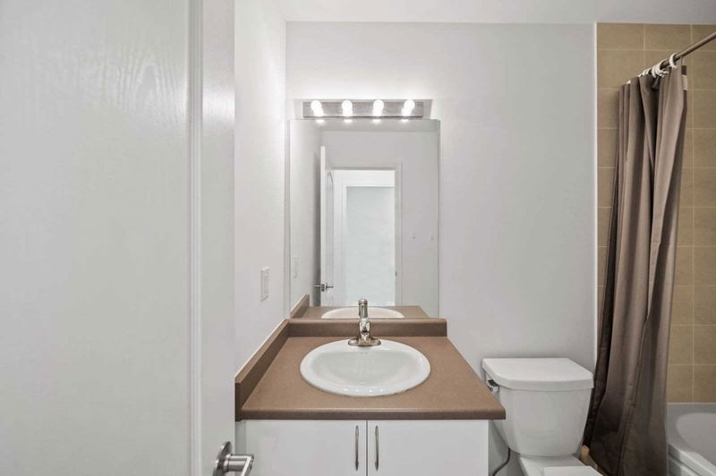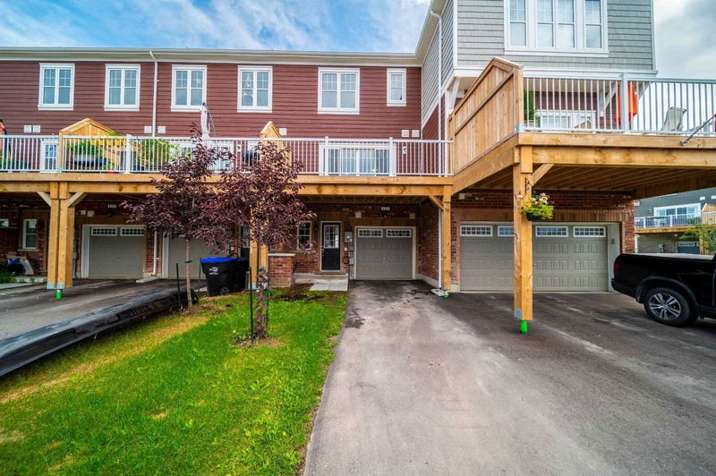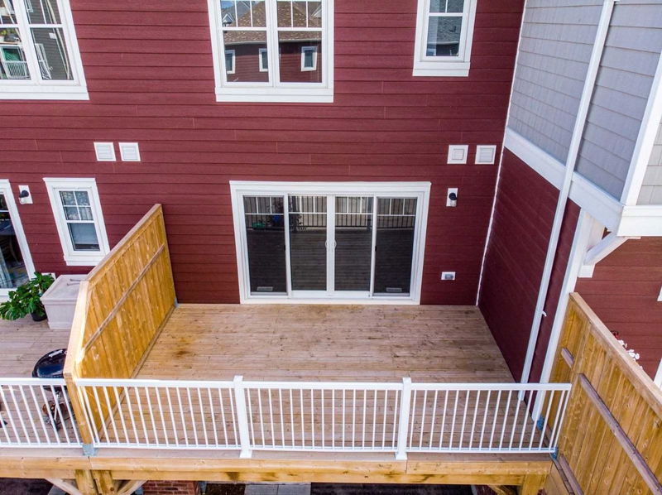Gorgeous Townhome Found In The Premium Georgian Sands Community! Beautiful Property Nestled Within A Family-Oriented Area & Only Steps Away From The Longest Freshwater Beach In The World! Appreciate Being Near Blue-Flag Wasaga Beach Provincial Park, Hiking Networks, Scenic Viewpoints, Boating Opportunities, & Fishing Spots! Find Convenience In Being Close To Shopping Plazas, Restaurants, Golf, An Arena, Schools, & So Much More! This Home Is Located Across The Street From A Future Park. -Storey Townhome W/Eye-Catching Curb Appeal & Attached 1-Car Garage. 1788 Sq Ft Of Interior Finished Space! 1st Floor Hosts A Bonus Bed/Den, Inside Entry From The Garage, A 2-Pc Bath, & A Back Entrance! 2nd Floor W/Custom-Designed Kitchen W/ S/S Appliances, Sunlit Dining Room, & Cozy Living Room W/ W/O To An Upper Deck! 3rd Floor W/Primary Sanctuary W/ W/I Closet & 4-Pc Ensuite! 2 Additional Beds & A 4-Pc Bath Round Off This Level! Visit Our Site For More Info!
Property Features
- Date Listed: Friday, September 16, 2022
- Virtual Tour: View Virtual Tour for 127 Sandhill Crane Drive
- City: Wasaga Beach
- Neighborhood: Wasaga Beach
- Major Intersection: Village Gate Dr/Sandhill Crane
- Full Address: 127 Sandhill Crane Drive, Wasaga Beach, L9Z 2X2, Ontario, Canada
- Kitchen: 2nd
- Listing Brokerage: Re/Max Hallmark Peggy Hill Group Realty, Brokerage - Disclaimer: The information contained in this listing has not been verified by Re/Max Hallmark Peggy Hill Group Realty, Brokerage and should be verified by the buyer.

