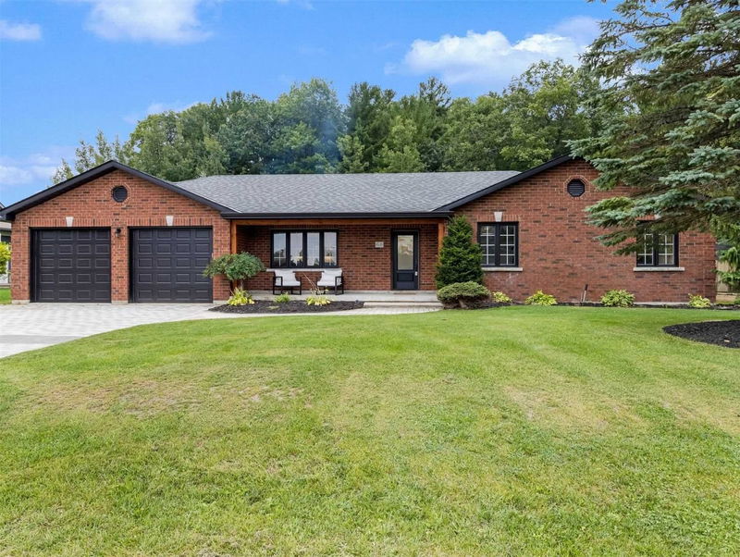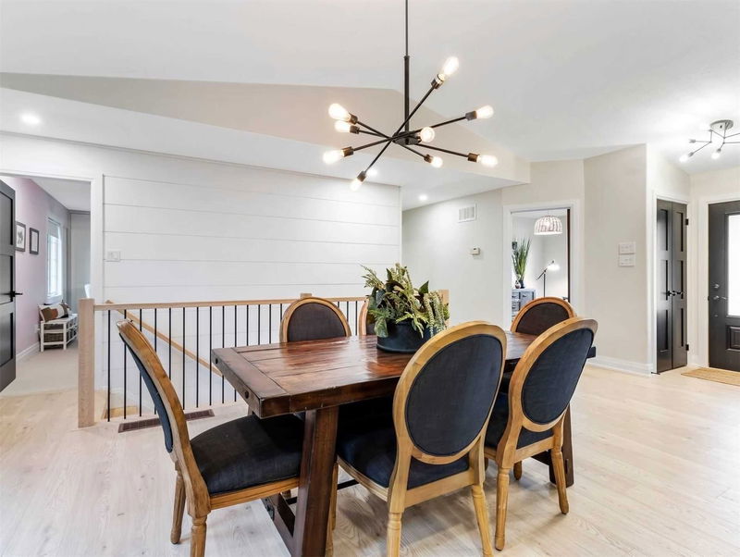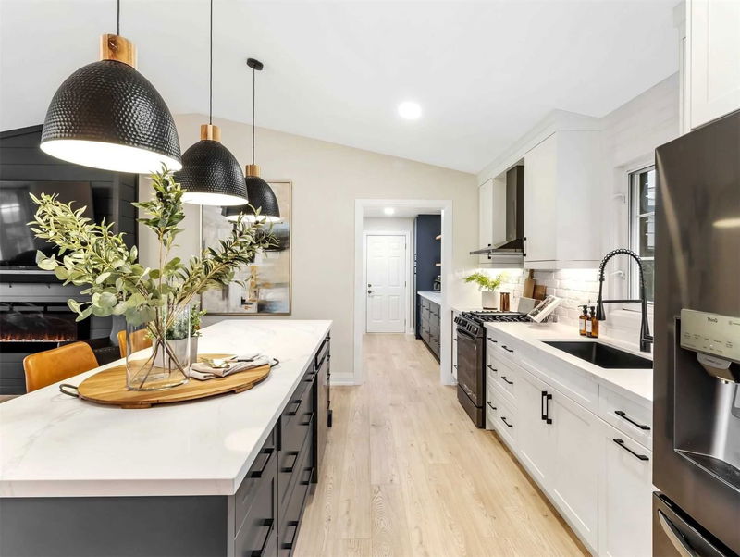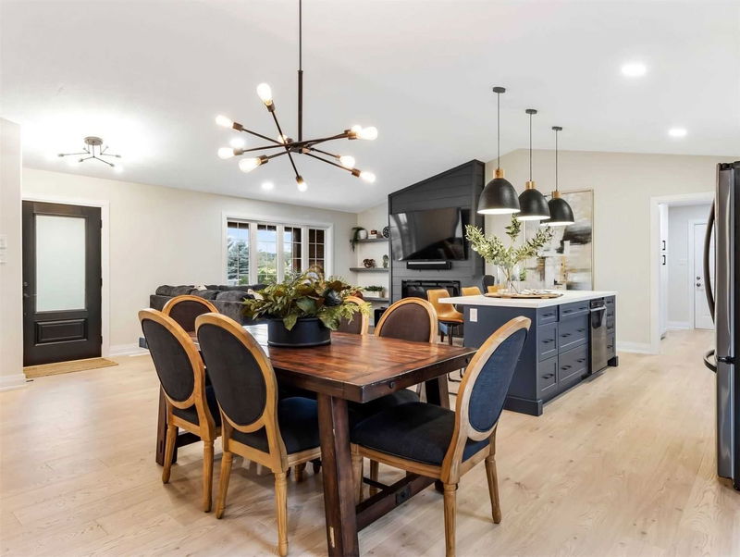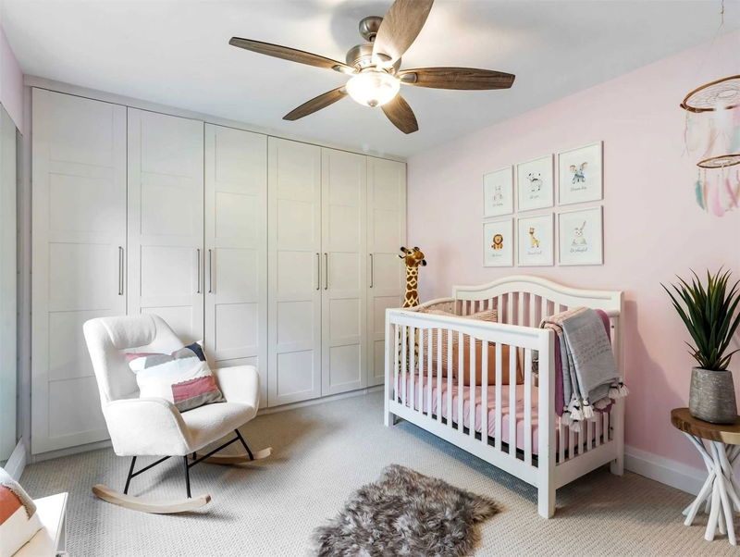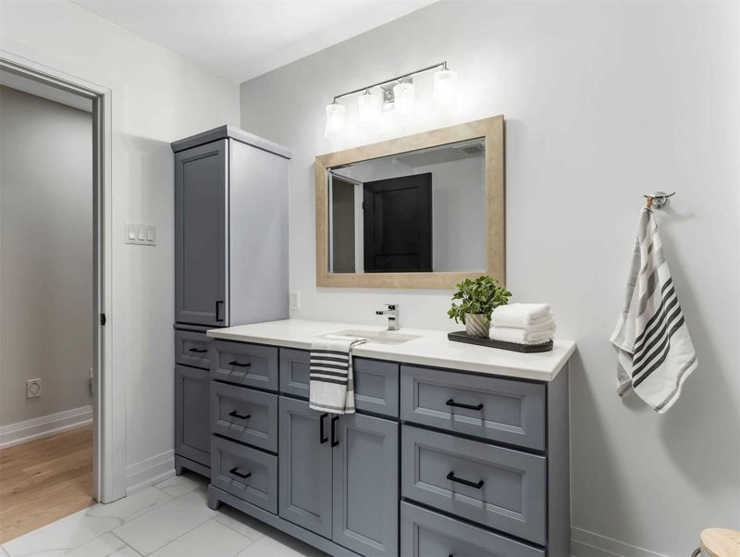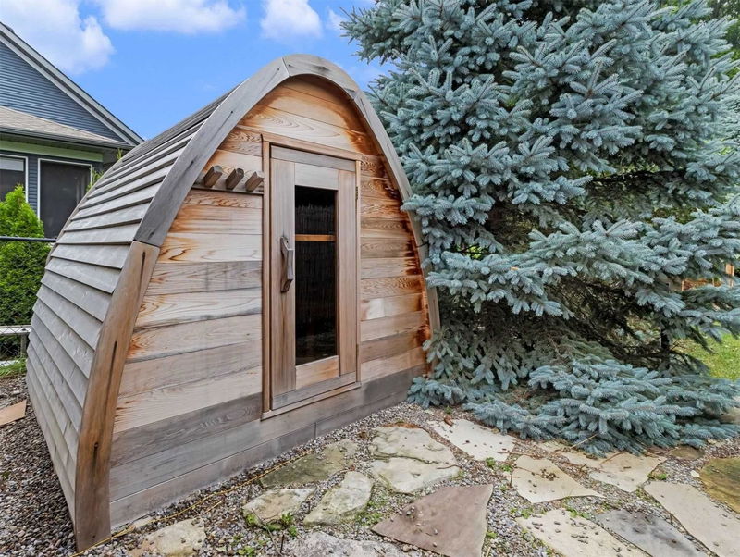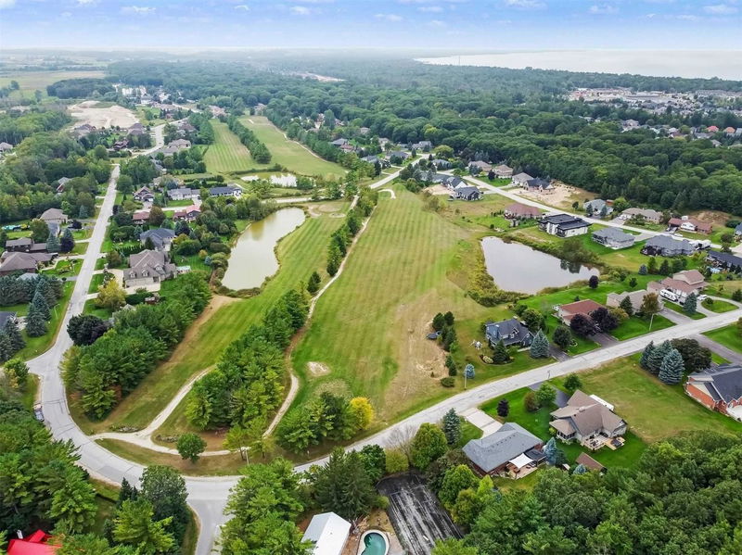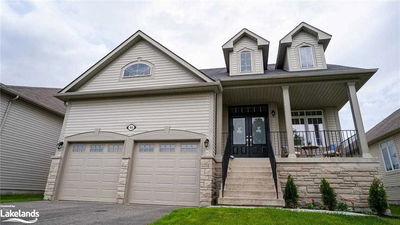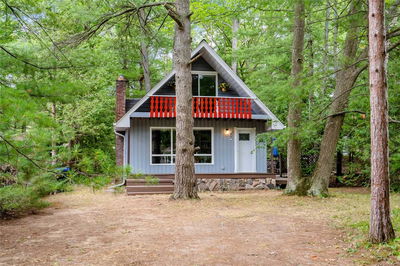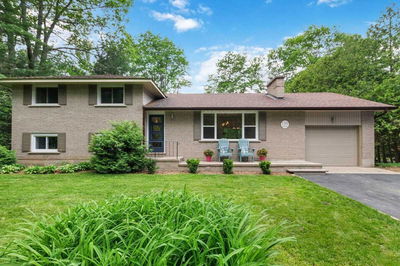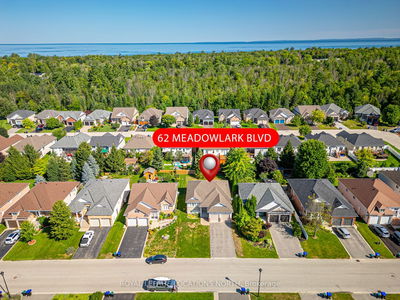Located In One Of The Most Sought After Streets In Wasaga Beach, This 4 Bed, 3 Bath Executive Ranch Bungalow Offers Total Privacy W/ No Neighbours Behind & Is Situated Across From Wasaga Sands Golf Course. Walk Across The Road To The Community Pond For Ice Skating & Hockey Games All Winter Long. You'll Love The Bright, Open Feel Of The Main Floor Living Space W/ 11 Ft Cathedral Ceilings. Create Culinary Delights In The Chef's Kitchen Complete W/ Gas Range Stove, Granite Countertops & Black Ss Appliances. Main Floor Prim Bedroom W/ 3 Pc Ensuite W/ Custom Live Edge Floating Vanity & Walk-In Tiled Shower. 2 More Bedrooms On The Main Floor & One In The Basement. Custom Pantry/Mudroom W/ Garage Access For Added Convenience. Fully Finished Basement W/Family Room W/ A Theatre-Like Feel & Large Screen. Relax In The Expansive 115 Ft X 130 Ft Fully Fenced Backyard W/ Double Gate Access To Store All Of Your Outdoor Toys. Hot Tub W/ Gazebo, Electric Sauna & Much More! Please See Full Upgrade List.
Property Features
- Date Listed: Sunday, September 18, 2022
- City: Wasaga Beach
- Neighborhood: Wasaga Beach
- Major Intersection: 45th St S To Wasaga Sands
- Full Address: 68 Wasaga Sands Drive, Wasaga Beach, L9Z 1J4, Ontario, Canada
- Living Room: Main
- Kitchen: Main
- Listing Brokerage: Real Broker Ontario Ltd., Brokerage - Disclaimer: The information contained in this listing has not been verified by Real Broker Ontario Ltd., Brokerage and should be verified by the buyer.

