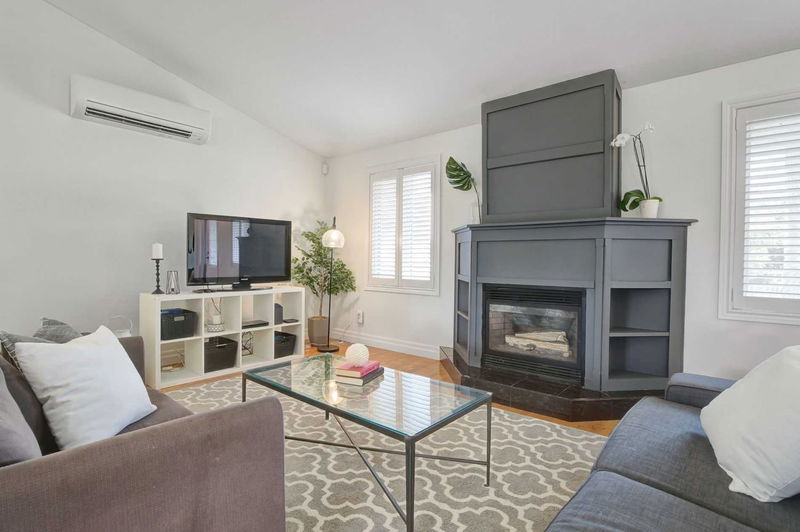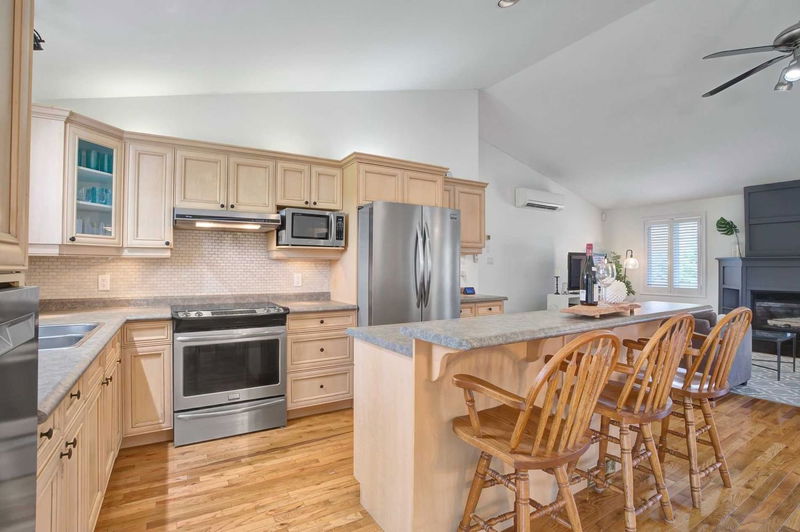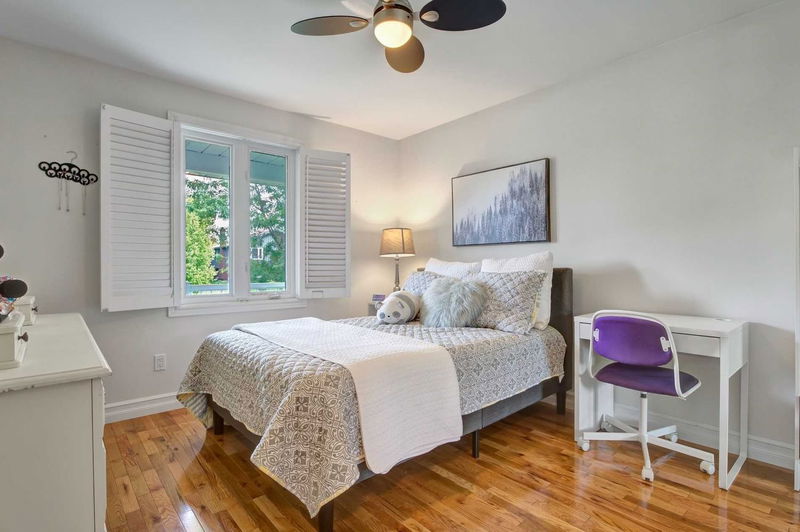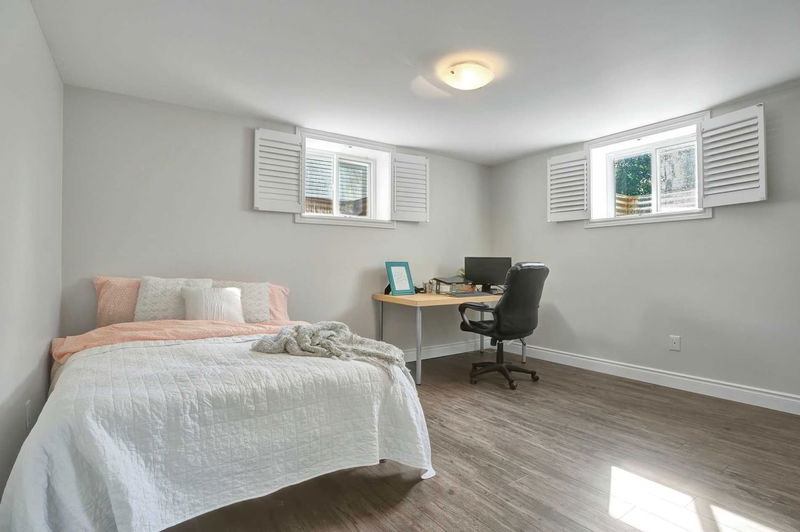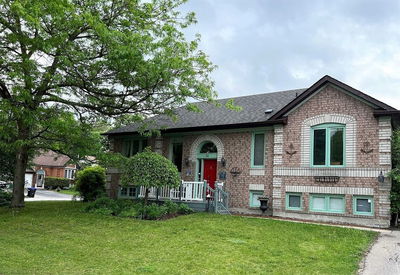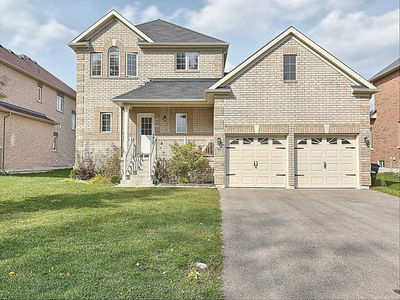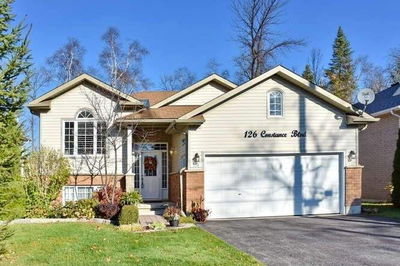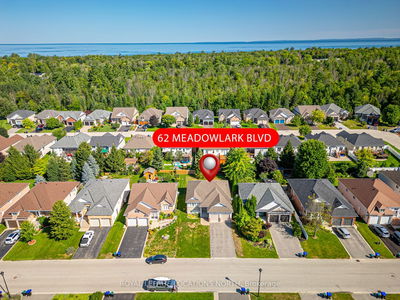Stunning, Sprawling Raised Bungalow In Wasaga Sands Estates In The Popular West End Of Town. Gorgeous Private Lot With Beautiful Sunsets And Morning Sun From Your Inviting Front Porch. This Spacious Custom Home Offers Open Concept Living. Enjoy The Large Kitchen With Centre Island And Walk-Out To Deck, Hot Tub And Backyard. Hardwood Floors Throughout The Main Floor. Feature Gas Fireplace In The Living Room. Master Has Walk In Closet And 3 Piece Ensuite. Awesome Side Foyer For Everyday Use With Access To Garage And To 2 Piece Bath. Main Floor Laundry. Fully Finished Basement With Two Large Rec Rooms, Fourth Bedroom And 3 Piece Bath. In Floor Heat In Basement, Main Level And Includes The Oversized Double Garage (22 X 23). Double Wide Concrete Drive. Natural Gas Generator. This Home Is A Must See.
Property Features
- Date Listed: Tuesday, September 20, 2022
- City: Wasaga Beach
- Neighborhood: Wasaga Beach
- Major Intersection: 45th - Wasaga Sands - Red Oak
- Living Room: Gas Fireplace, Hardwood Floor, Vaulted Ceiling
- Kitchen: Hardwood Floor, Stainless Steel Appl, Breakfast Bar
- Family Room: Closet, Heated Floor, 3 Pc Bath
- Listing Brokerage: Re/Max Professionals Inc., Brokerage - Disclaimer: The information contained in this listing has not been verified by Re/Max Professionals Inc., Brokerage and should be verified by the buyer.


