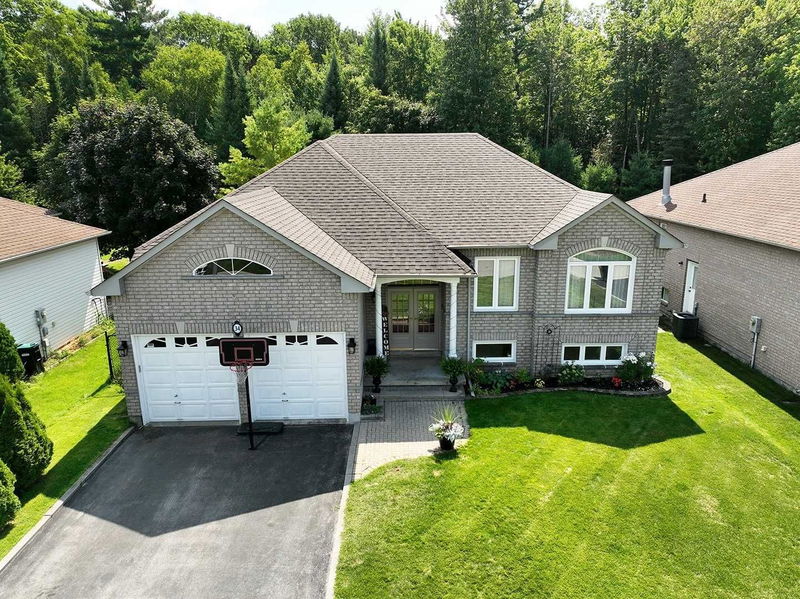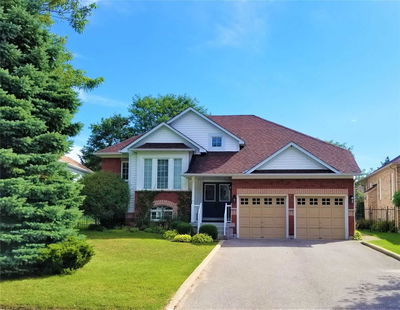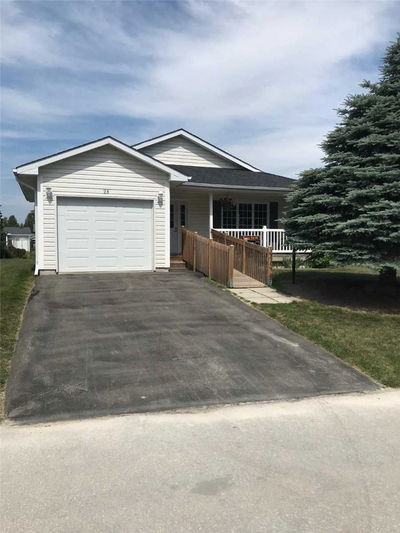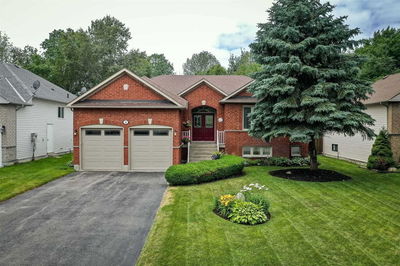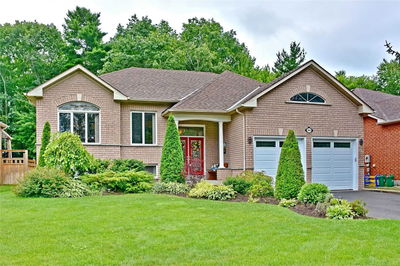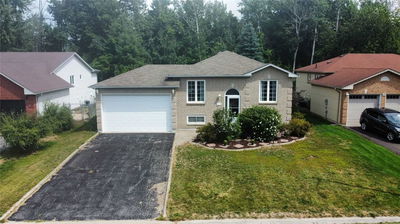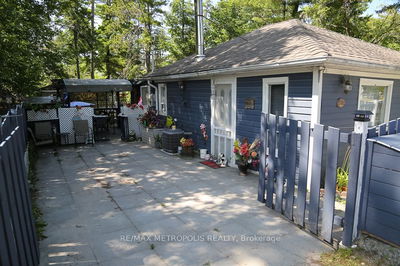Executive Style Home On Quiet Cres W/No Neighbors Behind Backs Onto Provincial Park. If You Enjoy The Outdoors Check Out The Hot Tub & Retractible Muskoka Privacy Screen. This Home Is Larger Than You Think. The Large Primary Bedroom Boasts California Shutters, Walk-In Closet & Dbl Door Closet + 4Pc Ensuite W/Soaker Tub & Walk In Shower. Check Out The O/C Kitchen, Gas Fireplace, Wet Island, S/S Appliances. Walk-Out To The Deck To Bbq & Overlook Your Slice Of Paradise. Ll Offers A Spacious Cozy Family/Game/Office Area Complete W/Gas Fireplace, 2 Addl Good Size Bdrms, Dbl Closets In Each, Full 4-Pc Bath.Lots Of Room To Entertain Inside & Out. Home Offers: 2 Gas Fireplaces, 2 Car Garage, 2+2 Bedrooms, 3 Bathrooms, O/C Kitchen W/A Walk Out To A Newly Built Deck '21. $$$ Spent On Updates Incl. Shingles'17, Furnace'20, All New Windows'20, Shed'19, Fully Fenced Backyard & Well Landscaped. Easy Access To Shopping, Beaches & All Amenities. Check Out Video For More Details. Don't Miss Out!
Property Features
- Date Listed: Wednesday, September 21, 2022
- Virtual Tour: View Virtual Tour for 34 Bush Crescent
- City: Wasaga Beach
- Neighborhood: Wasaga Beach
- Full Address: 34 Bush Crescent, Wasaga Beach, L9Z 1M3, Ontario, Canada
- Kitchen: Stainless Steel Appl, California Shutters, Walk-Out
- Living Room: Main
- Listing Brokerage: Re/Max Hallmark Chay Realty, Brokerage - Disclaimer: The information contained in this listing has not been verified by Re/Max Hallmark Chay Realty, Brokerage and should be verified by the buyer.

