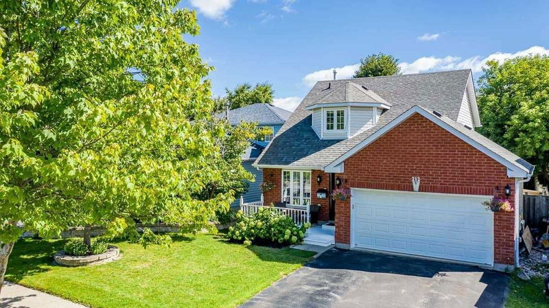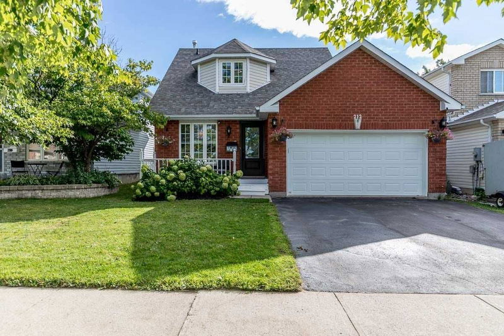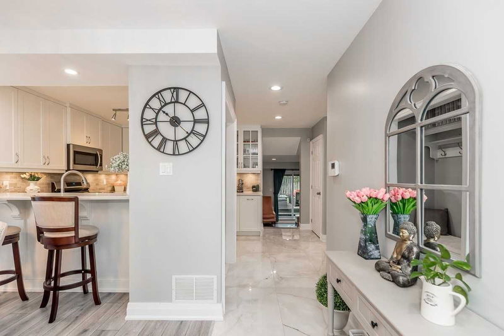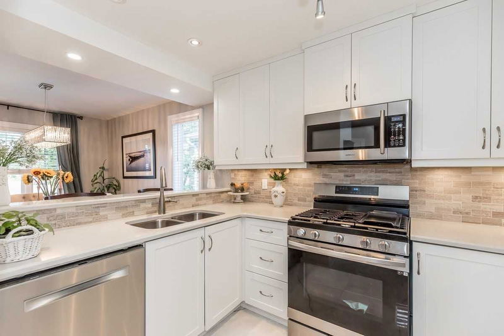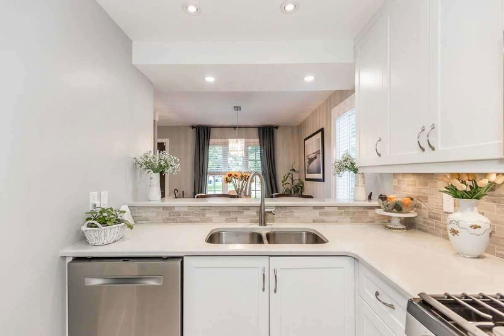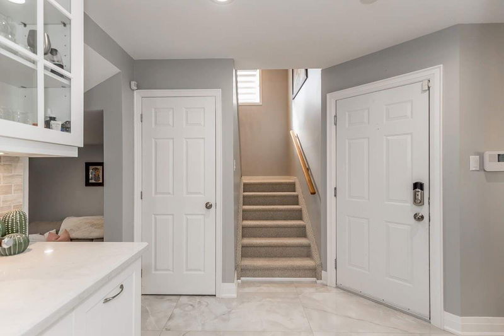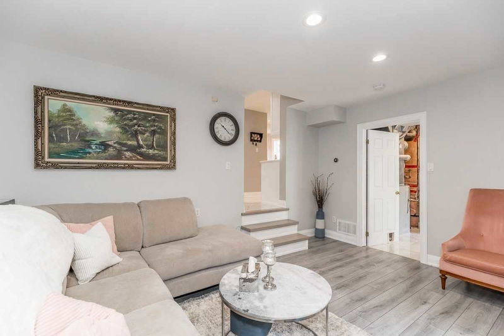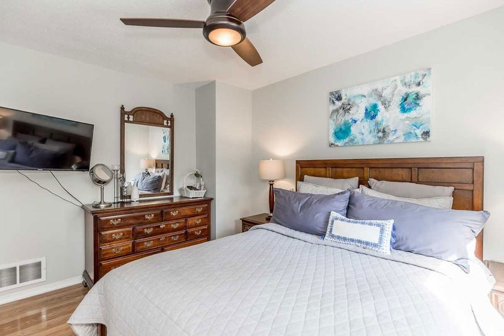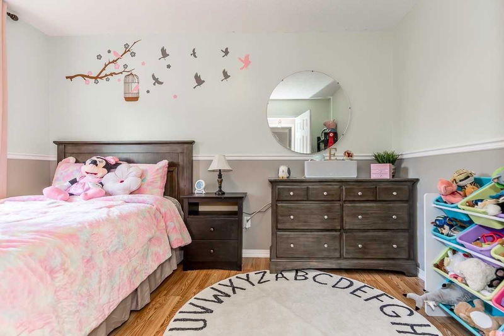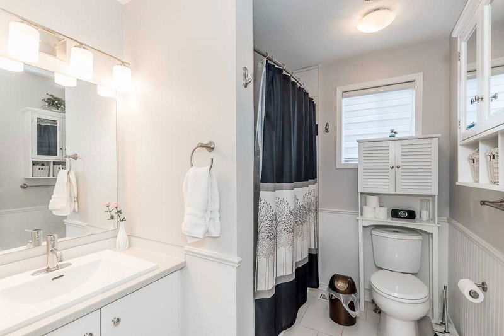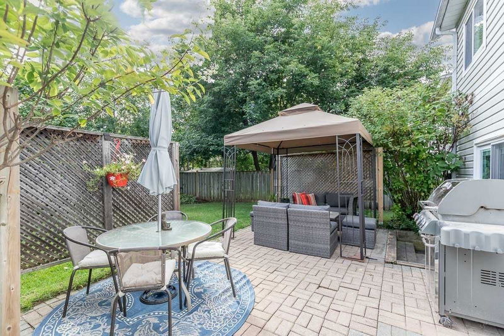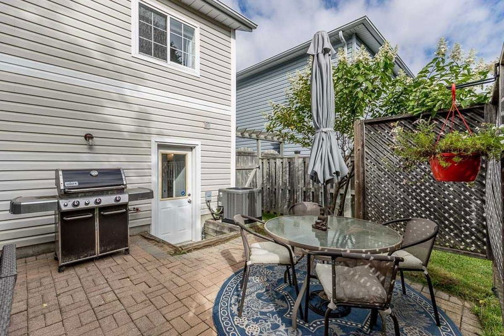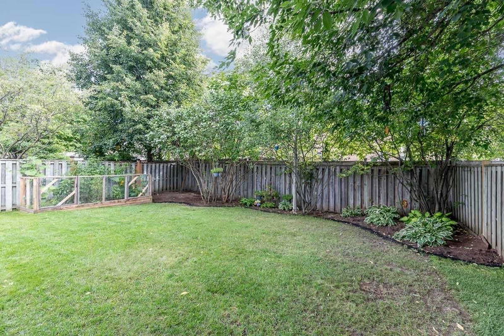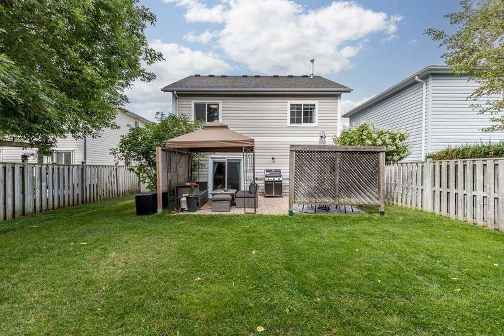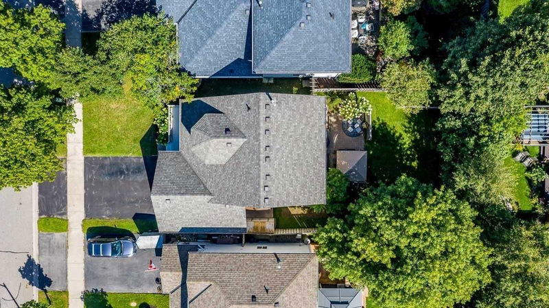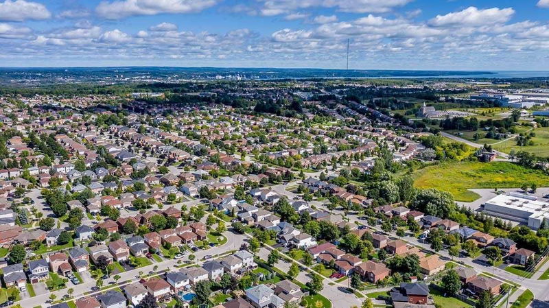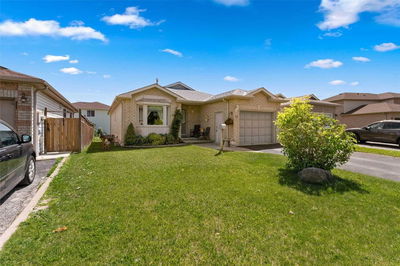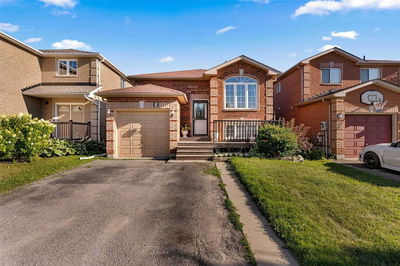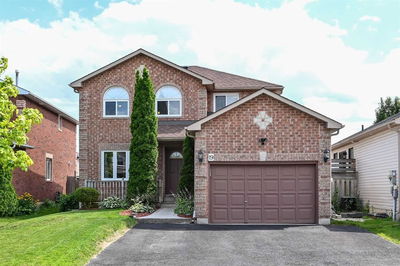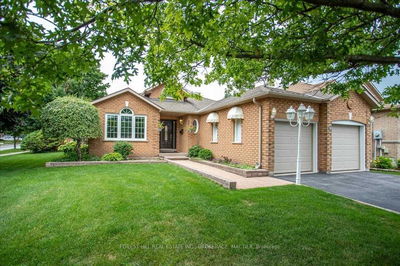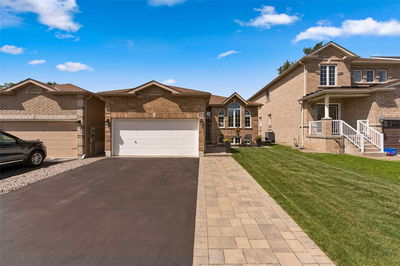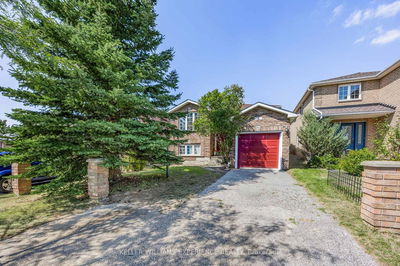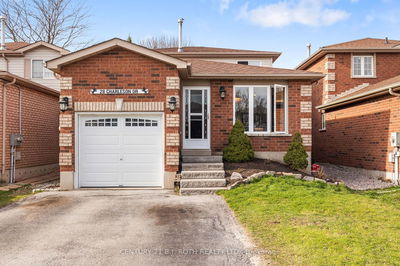Picture Perfect Turn-Key Back-Split In Fantastic South Barrie Location. This Home Delivers Everything You Need, Has Been Meticulously Maintained And Has A Ton Of Updates. Outstanding Curb Appeal With Red Brick & White Front Porch. Inside You Will Find Brand New Tile & High End Laminate Flooring Throughout Main Floor, Open Concept Kitchen With A Ton Of Custom White Cabinetry, Quarts Counters, And Stainless Steel Appliances With Gas Range. Lower Level Has Large Family Room With Walkout To Backyard, Laundry, And Newly Added 2-Piece Bath. Upstairs Are 3 Terrific Sized Bedrooms And A Renovated 4 Piece Bath. Backyard Is Fully Fenced And Super Private With Mature Tree Canopy And Privacy Screens. Ac And Roof Have Both Been Updated. 2 Car Garage Rounds Out This Complete Package.
Property Features
- Date Listed: Thursday, September 22, 2022
- Virtual Tour: View Virtual Tour for 212 Churchland Drive
- City: Barrie
- Neighborhood: Holly
- Full Address: 212 Churchland Drive, Barrie, L4N8N8, Ontario, Canada
- Kitchen: Quartz Counter, Custom Backsplash, Stainless Steel Appl
- Family Room: Laminate, W/O To Yard
- Listing Brokerage: Re/Max Hallmark Chay Realty, Brokerage - Disclaimer: The information contained in this listing has not been verified by Re/Max Hallmark Chay Realty, Brokerage and should be verified by the buyer.

