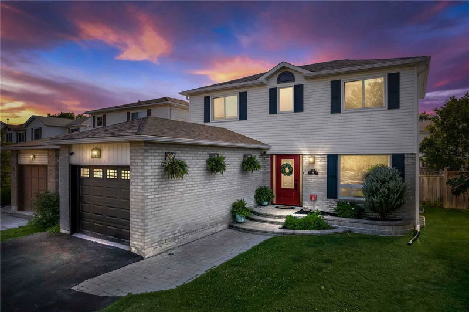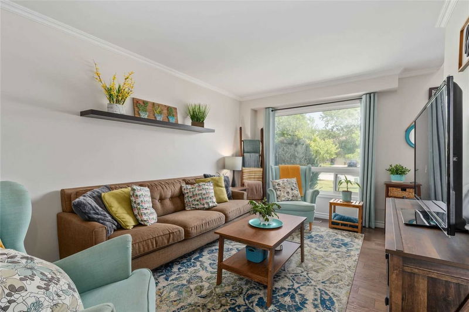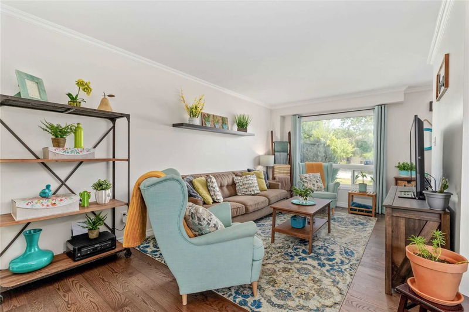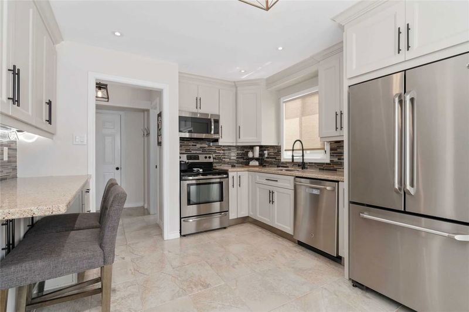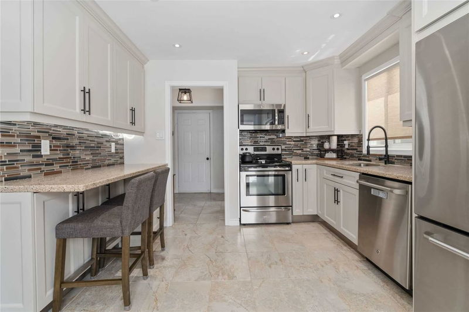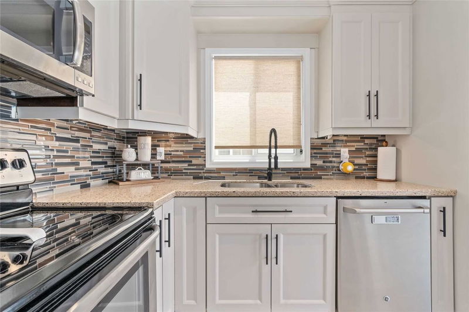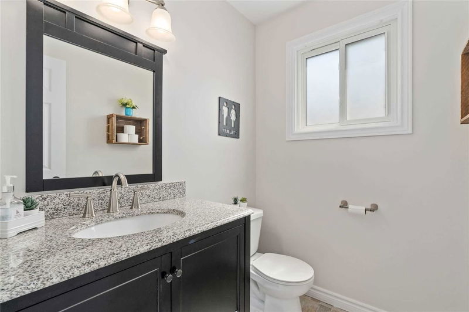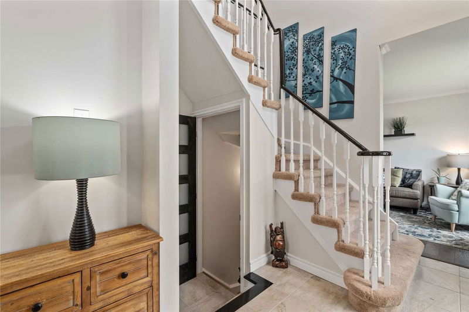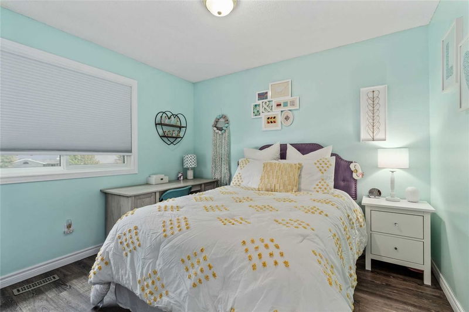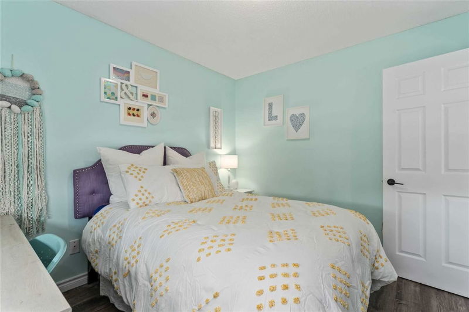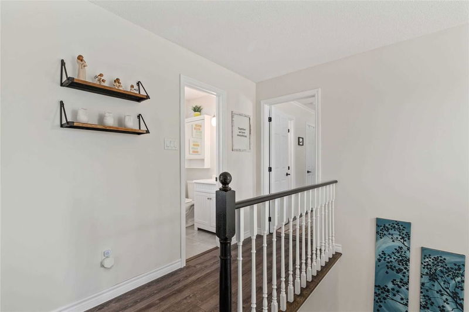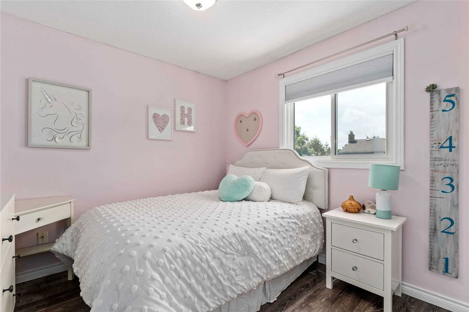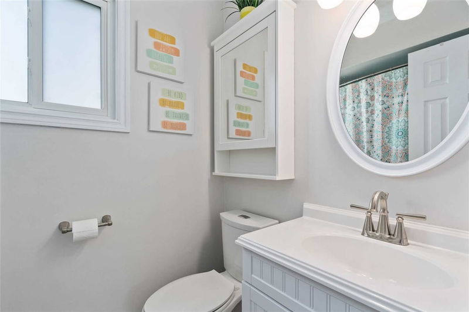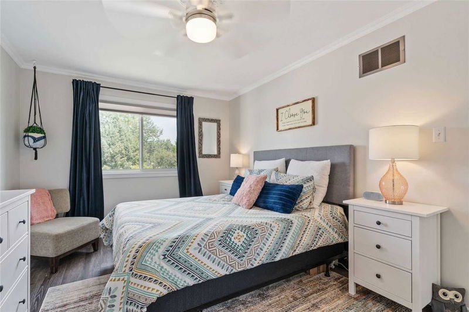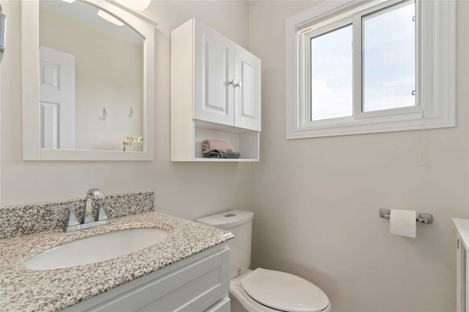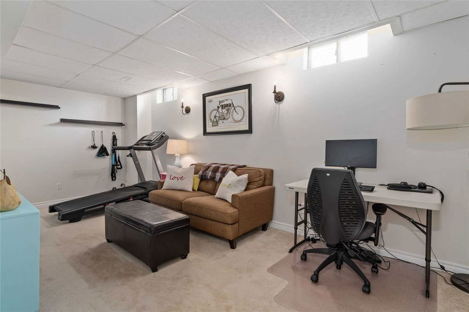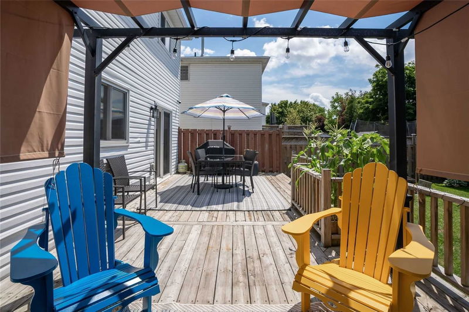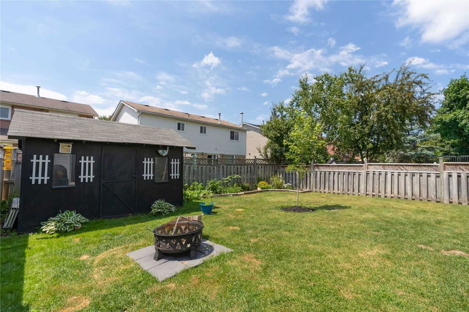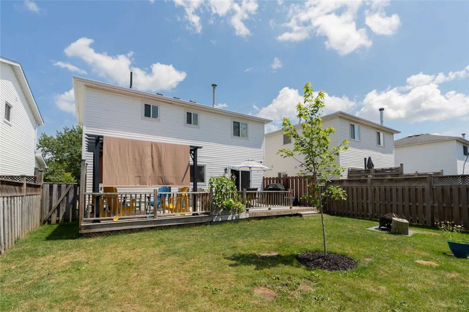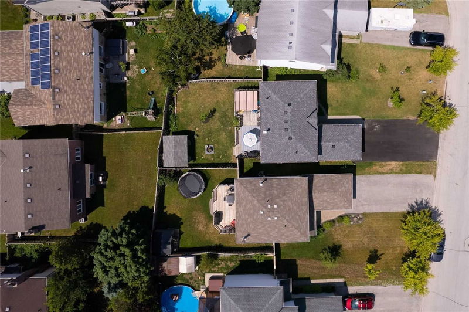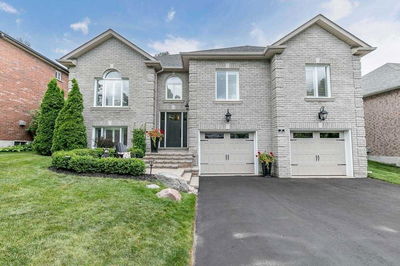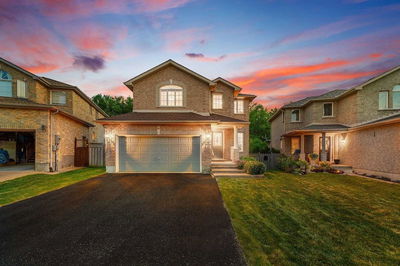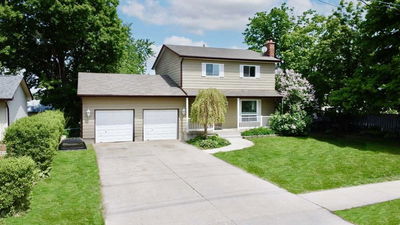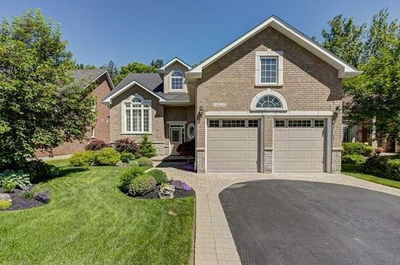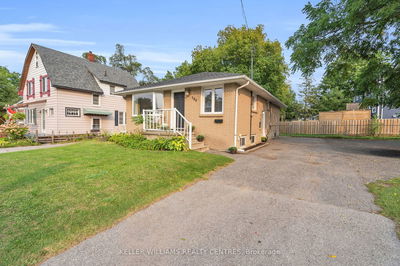This Stunning 3 Bed+Den, 3 Bath Family Home Is Nestled In A Desirable Family-Friendly Cul-Du-Sac In Southwest Barrie! Recently Renovated Eat-In Kitchen (21) With Breakfast Bar, Cupboard Pullouts, Quartz Counters, Stainless Steel Appliances, And Designer Light Fixtures Throughout This Freshly Painted Home. Walk-Out From The Kitchen To A Large, Private Deck With A Lovely Shaded Pergola And A Yard That's Perfect For Entertaining. Beautiful Hardwood Flooring In The Separate Dining Room, Bright Living Room, Half Bath, 3 Good-Sized Bedrooms On The Upper Level, And Master With Walk-In Closet And Ensuite Powder Room. Downstairs, You Will Find A Finished Basement With A Large Rec. Room, An Additional Office/Den, And Ample Storage. Additional Updates Include New Shingles 2021, Upgraded Insulation 2021, Eavestrough 2021, Furnace & Ac 2016 This Home Is Nearby To Parks And Has Easy Access To All Amenities Shopping, Holly Rec. Centre, Ardagh Bluffs Nature Trails, And Easy Access To Highway 27 & 400
Property Features
- Date Listed: Friday, September 23, 2022
- City: Barrie
- Neighborhood: Ardagh
- Major Intersection: Ardagh To Paterson To Moon
- Full Address: 94 Moon Drive, Barrie, L4N 7G9, Ontario, Canada
- Living Room: Hardwood Floor
- Kitchen: W/O To Deck
- Listing Brokerage: Re/Max Crosstown Realty Inc., Brokerage - Disclaimer: The information contained in this listing has not been verified by Re/Max Crosstown Realty Inc., Brokerage and should be verified by the buyer.

