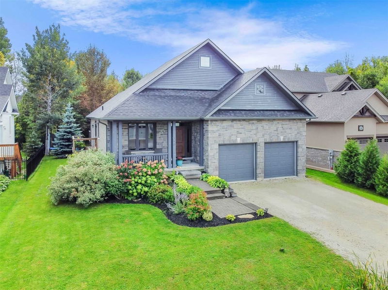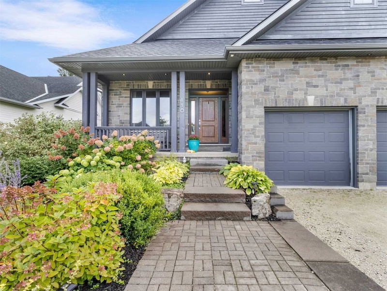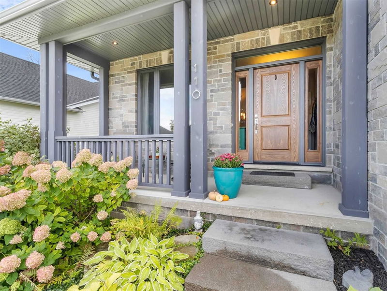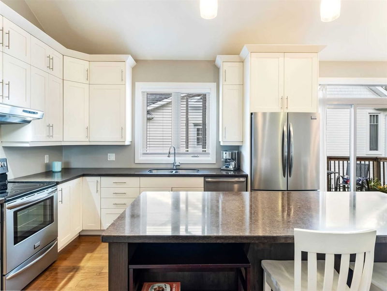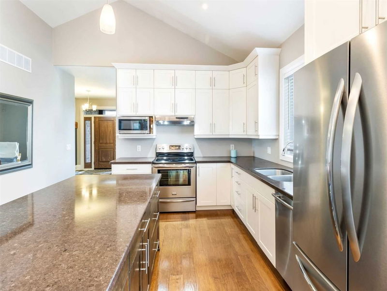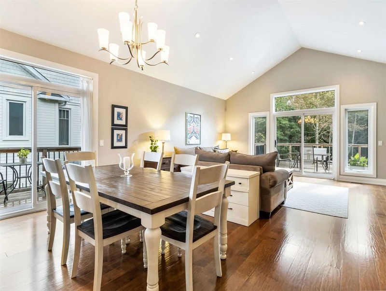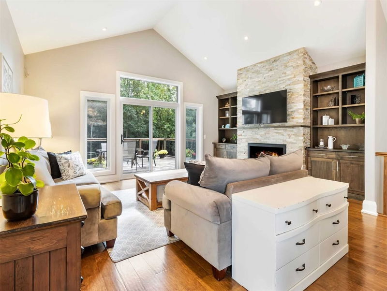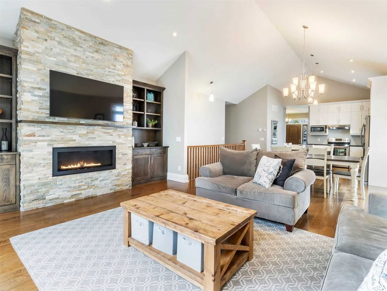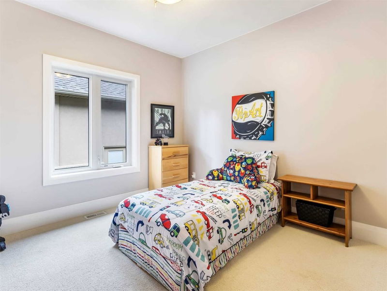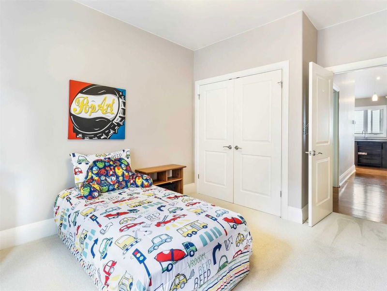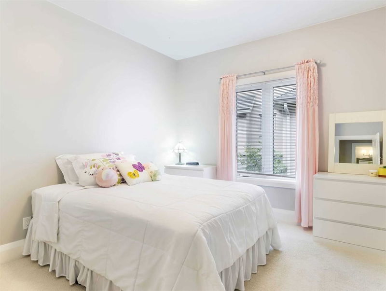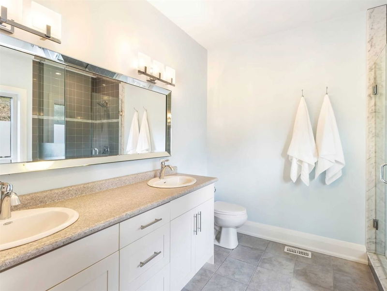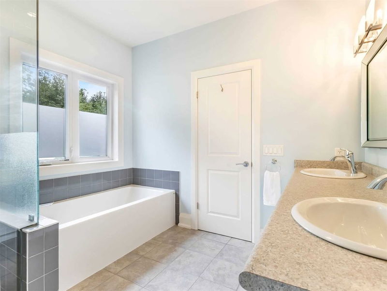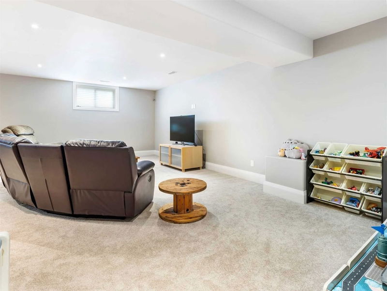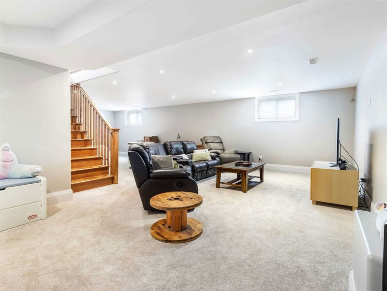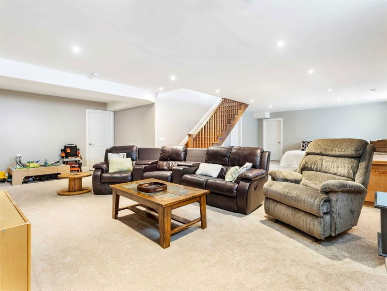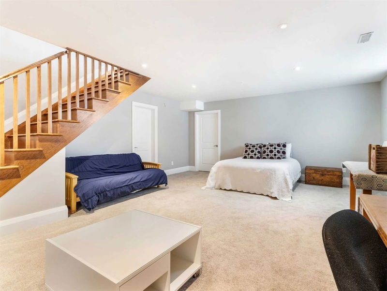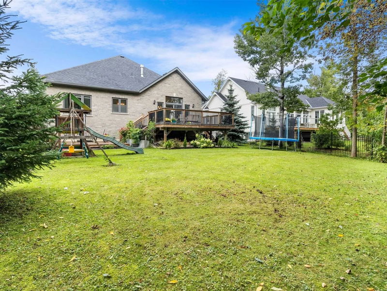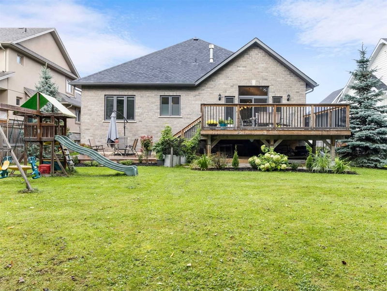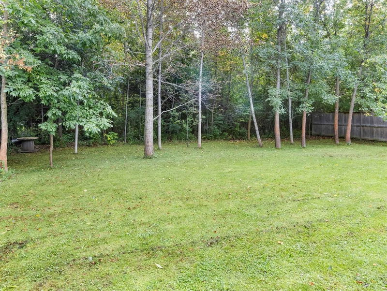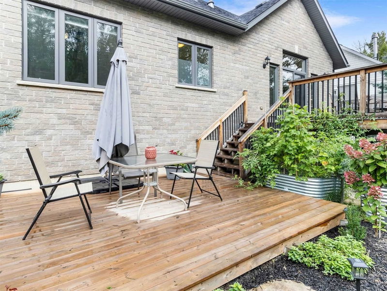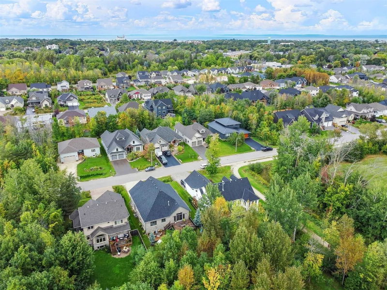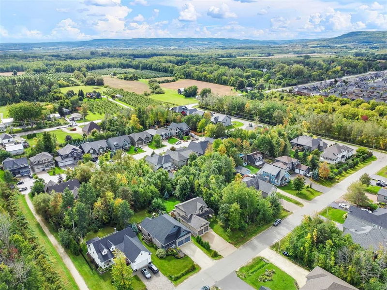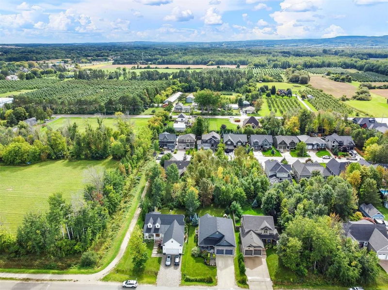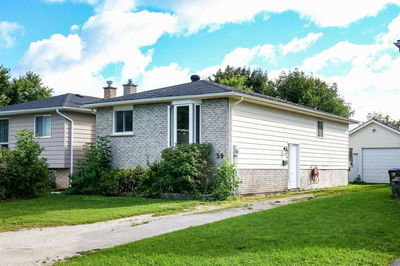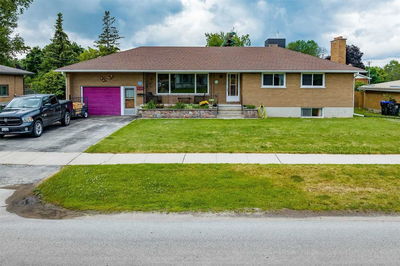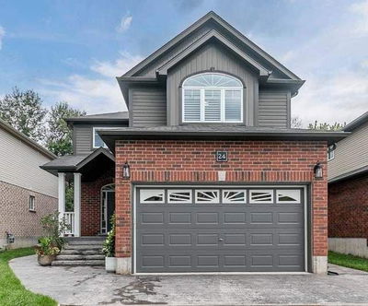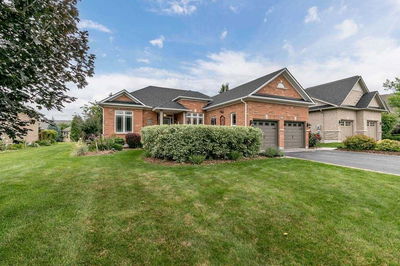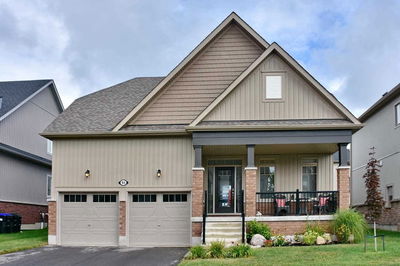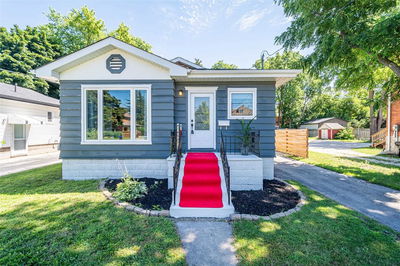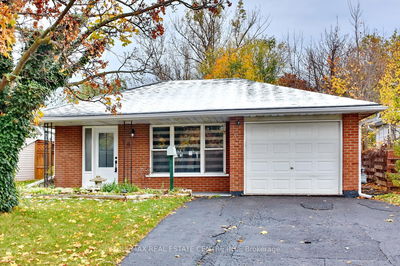Style Awaits At This Exceptional Custom Home Built By L. Patten & Sons Surrounded By Nature And Trails In The Heart Of Collingwood. Situated In A Prestigious And Highly Sought-After Neighbourhood, This Elegant Home Is The Epitome Of Modern Luxury Living. Expansive At Over 2700 Finished Sq/Ft With 3 Bedrooms And 2 Full Baths, Every Room Is Flooded With Natural Light And Filled With Exquisite Details. The Kitchen Is The Centrepiece Of The Home With A Magnificent Island Which Will Be Sure To Host Many Guests. Stylish Indoor-Outdoor Living Makes The Most Of The Private Backyard Which Opens From The Living Room With Pretty Oversized Windows, Vaulted Ceiling, Sliding Doors And A Grand Fireplace. The Primary Suite Is Designed For Maximum Comfort With Walk-In Closet And Spacious En-Suite Compete With Soaker Tub. The Lower Level Provides Ample Room For Overnight Guests With A Finished Family Room. Two Additional Bedrooms, Bath And Extra Laundry Room Are Framed In & Ready To Be Finished. (Cont)
Property Features
- Date Listed: Tuesday, September 27, 2022
- City: Collingwood
- Neighborhood: Collingwood
- Major Intersection: Poplar & Saunders
- Kitchen: Granite Counter, Vaulted Ceiling, Hardwood Floor
- Living Room: Gas Fireplace, Vaulted Ceiling, W/O To Deck
- Family Room: Bsmt
- Listing Brokerage: Royal Lepage Locations North, Brokerage - Disclaimer: The information contained in this listing has not been verified by Royal Lepage Locations North, Brokerage and should be verified by the buyer.

