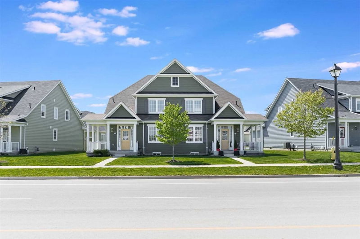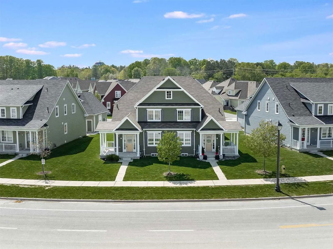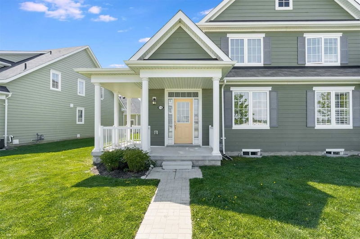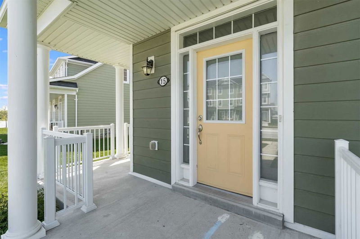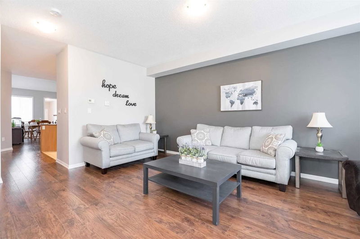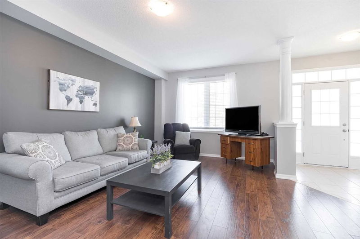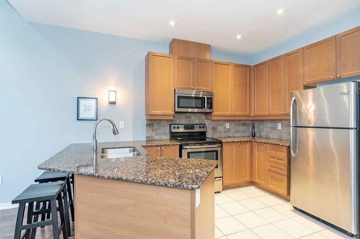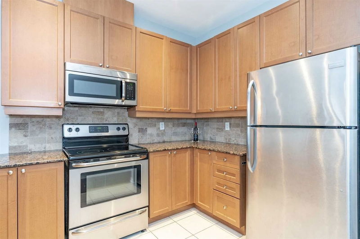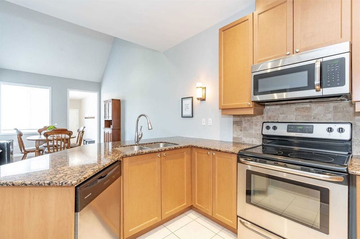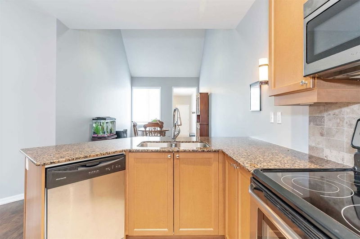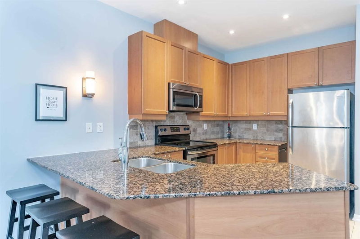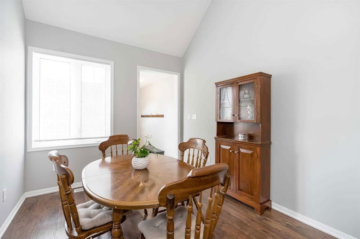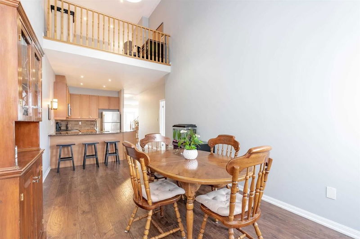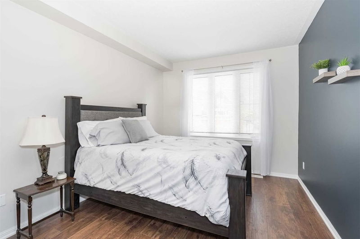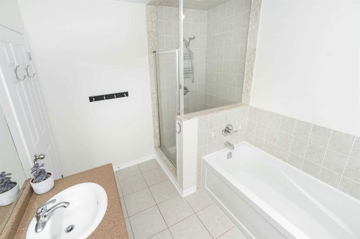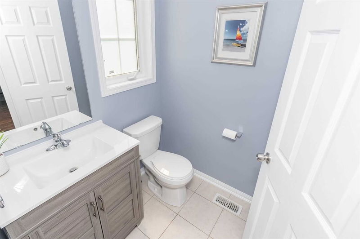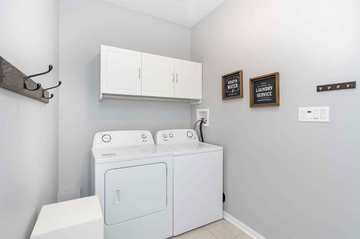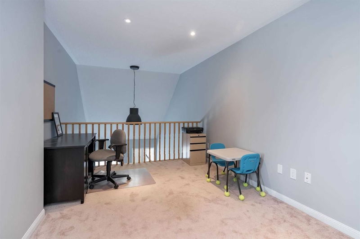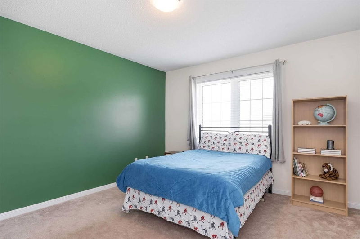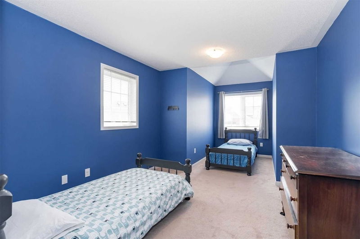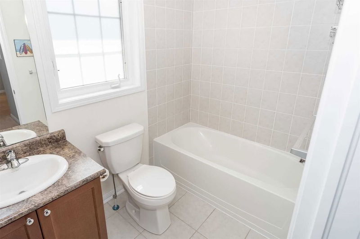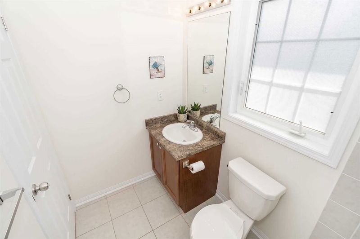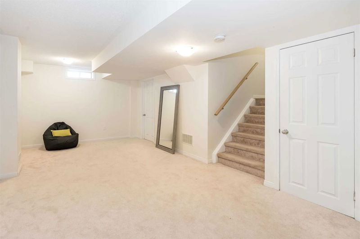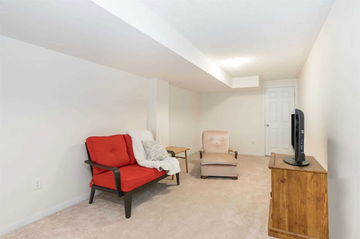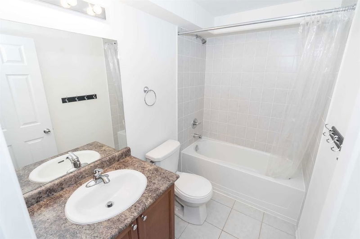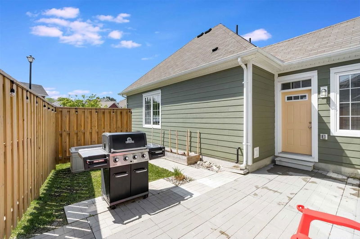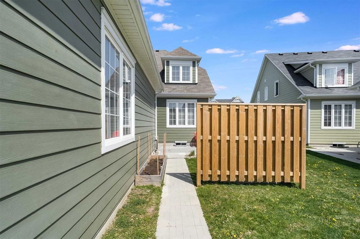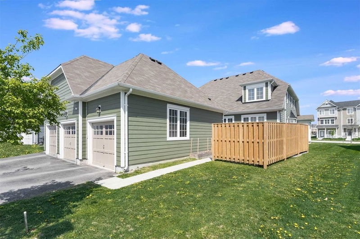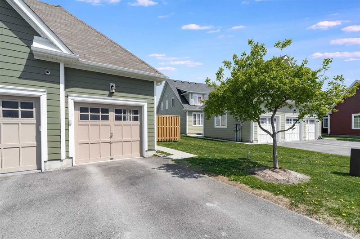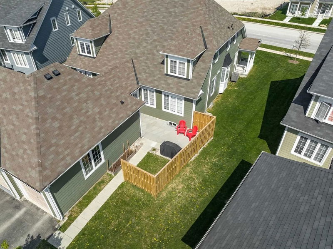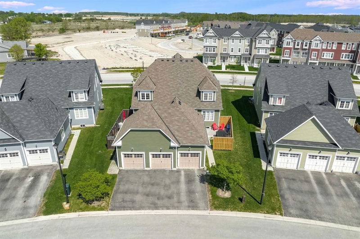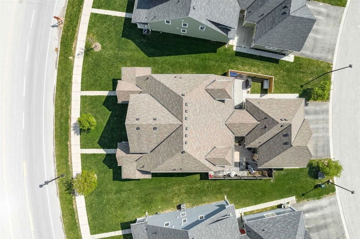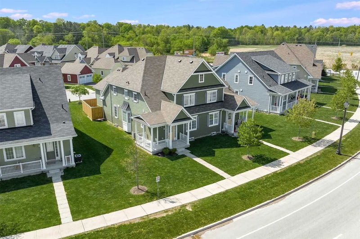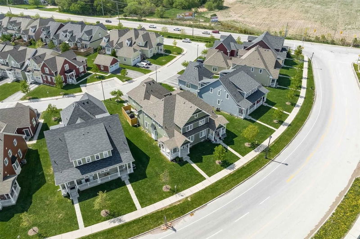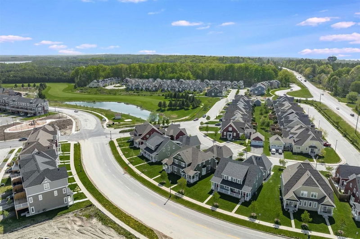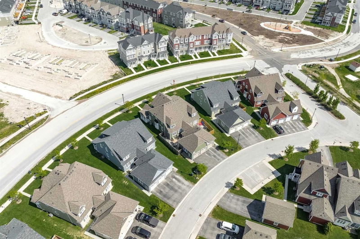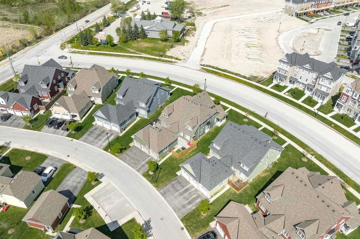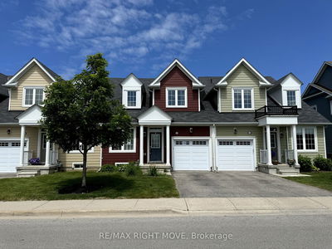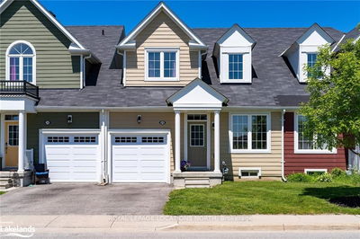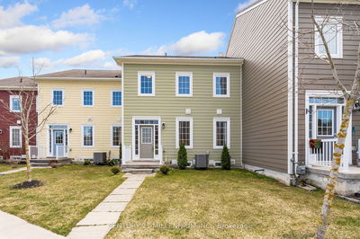Top 5 Reasons You Will Love This Home: 1) Turn-Key Potential Townhome With Low-Maintenance Offering Over 2,900 Square Feet Of Finished Living Area 2) Stunning Main Level Offering An Eat-In Kitchen, A Dining Room, A Well-Sized Living Room, A Well-Appointed Powder Room, And A Conveniently Located Laundry Room 3) Added Benefit Of A Main Level Primary Suite With A Large Walk-In Closet, And A 4-Piece Ensuite 4) Upper Level Is Complete With Two Sizeable Bedrooms, A Loft With A Juliette Balcony Overlooking The Dining Room With A Vaulted Ceiling, And A Full Bathroom 5) Established Within Proximity To All Amenities And Minutes Away From Georgian Bay's Wasaga Beach. 2,939 Fin.Sq.Ft. Age 8. Visit Our Website For More Detailed Information.
Property Features
- Date Listed: Tuesday, October 04, 2022
- Virtual Tour: View Virtual Tour for 32-15 Village Gate Drive
- City: Wasaga Beach
- Neighborhood: Wasaga Beach
- Full Address: 32-15 Village Gate Drive, Wasaga Beach, L9Z 0G3, Ontario, Canada
- Kitchen: Eat-In Kitchen, Ceramic Floor, Granite Counter
- Living Room: Laminate, Closet, Window
- Listing Brokerage: Faris Team Real Estate, Brokerage - Disclaimer: The information contained in this listing has not been verified by Faris Team Real Estate, Brokerage and should be verified by the buyer.

