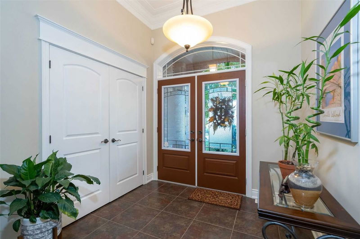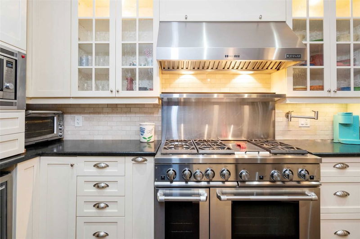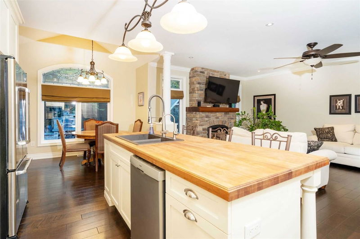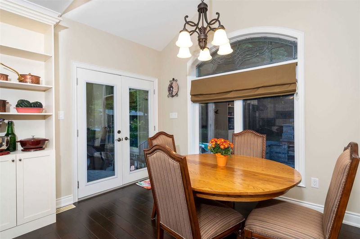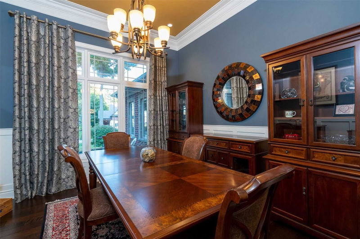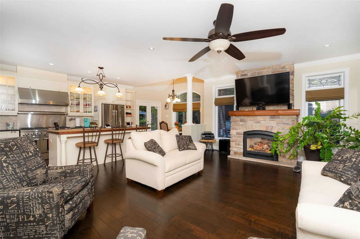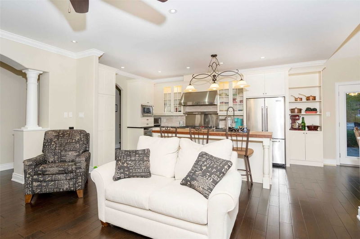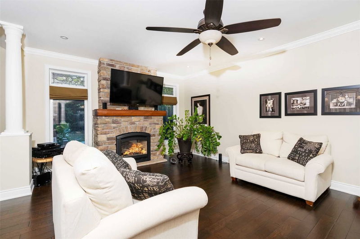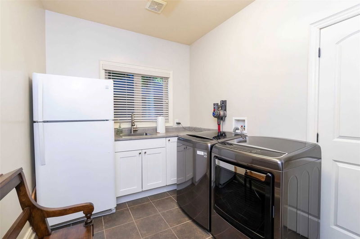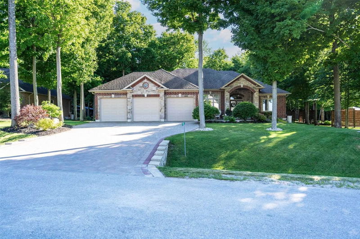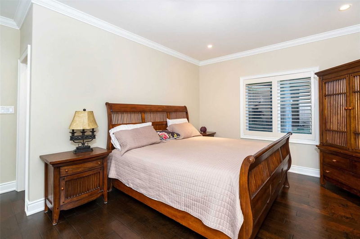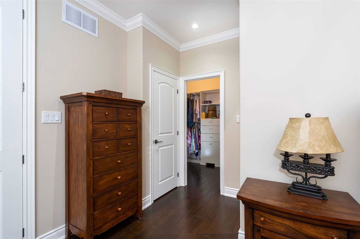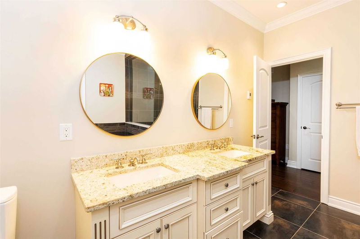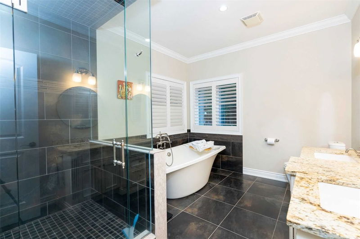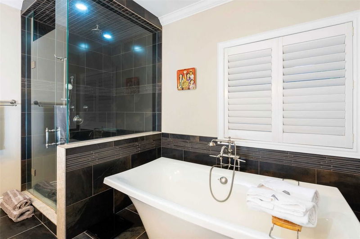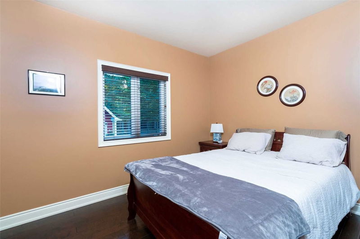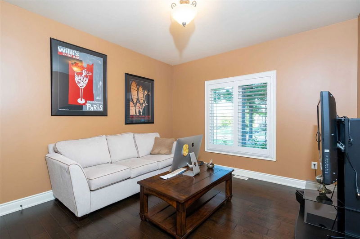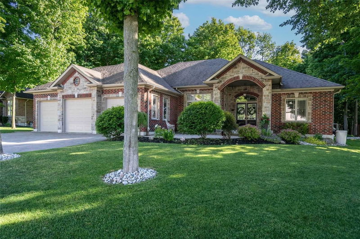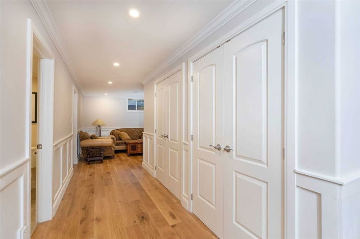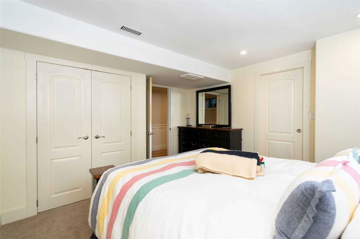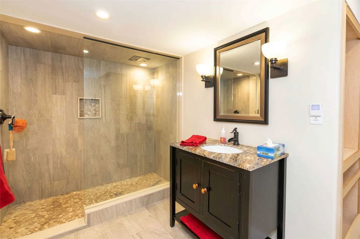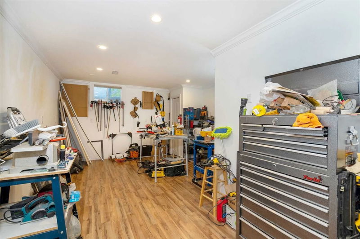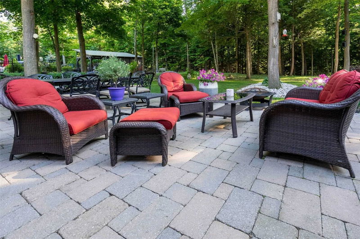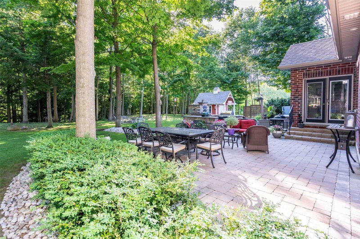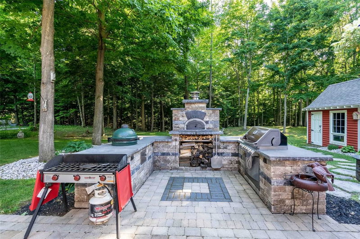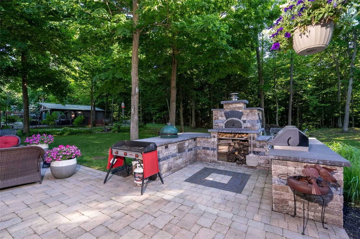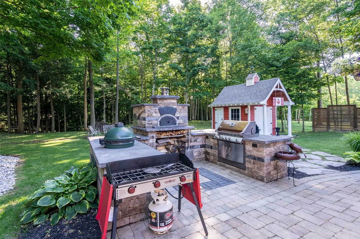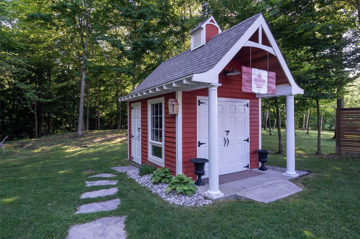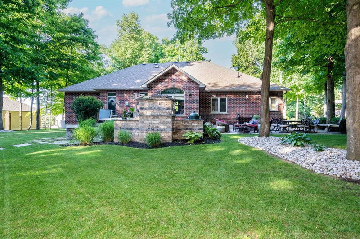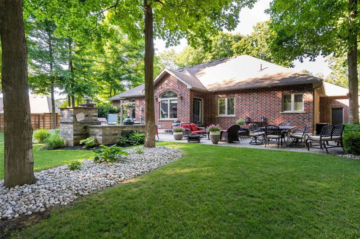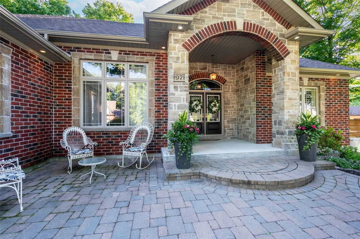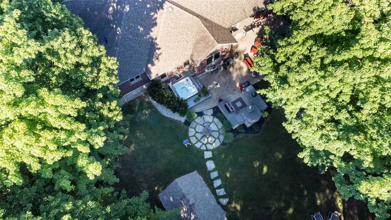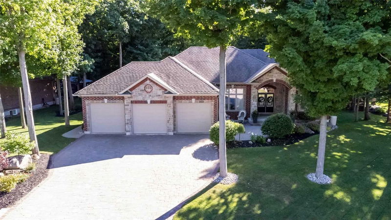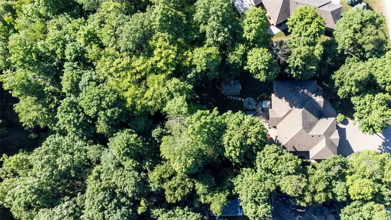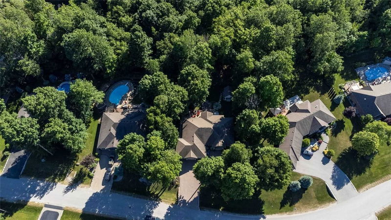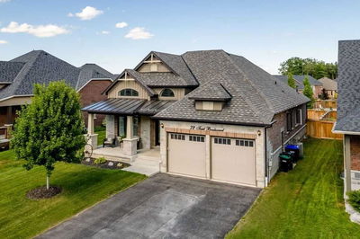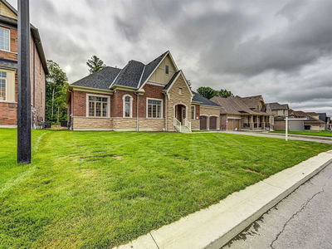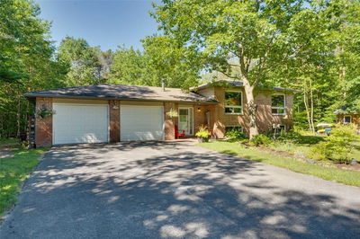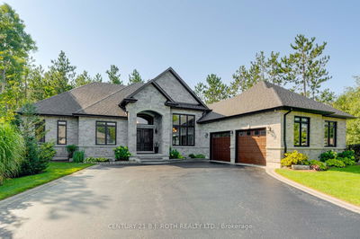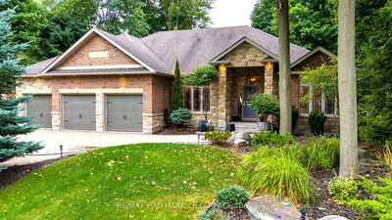Custom Built Beauty In Highly Desirable Location. With 9 Ft And 12 Ft Ceilings, 2 Fireplaces, Exceptional Layout On Main And Lower Level Plus All The Bells And Whistles, We Are Certain This Home Will Appeal To Multiple Generations. Engineered Hardwood Flooring. Dricore Subfloor. Sound Cancelling Roxul Insulation. Pex Plumbing. 200 Amp Service. Stall Mats In Fitness Room. Jenn-Air And Bosch Appliances. Primary Bedroom With Built-Ins By Closets By Design. Heated Flooring In 2 Bathrooms. In-Ground Irrigation System. Backs Onto Ravine With Four Season Stream. Nearby Are Walking Trails Into Simcoe County Forest. Located 2 Km From Snow Valley Ski Resort And Private 27 Hole Golf Course. 7 Minute Drive To Loblaws, Lcbo, Pharmacy.....Driveway And Walkways All Interlock. Outdoor Cooking Station Is The Cats Meow! With So Many Generous Inclusions And The Ability To Close And Move In Almost Immediately, What More Could You Ask For!
Property Features
- Date Listed: Wednesday, October 05, 2022
- Virtual Tour: View Virtual Tour for 97 Budd's Mill Road
- City: Springwater
- Neighborhood: Minesing
- Major Intersection: Snow Valley Road
- Full Address: 97 Budd's Mill Road, Springwater, L9X0H8, Ontario, Canada
- Kitchen: Main
- Living Room: Main
- Family Room: Lower
- Listing Brokerage: Engel & Volkers Toronto Central, Brokerage - Disclaimer: The information contained in this listing has not been verified by Engel & Volkers Toronto Central, Brokerage and should be verified by the buyer.


