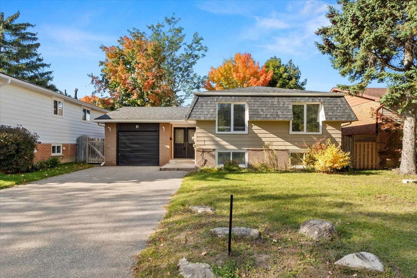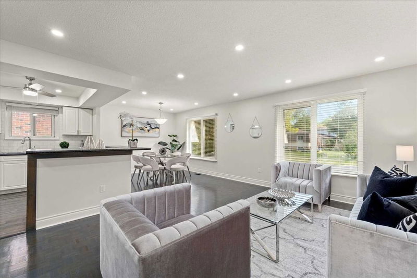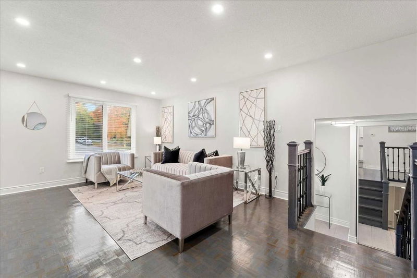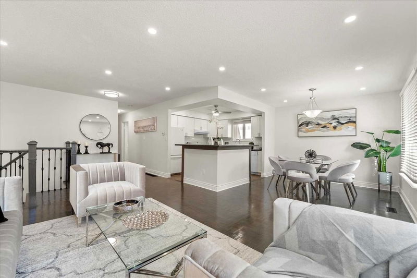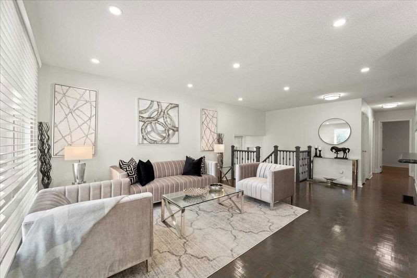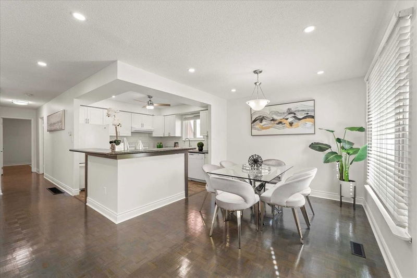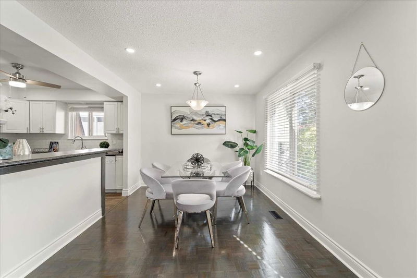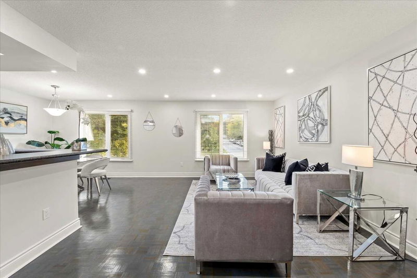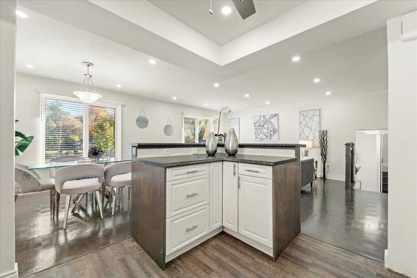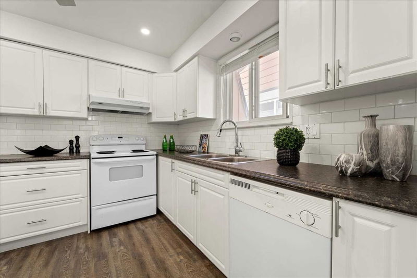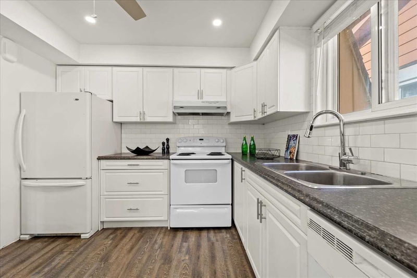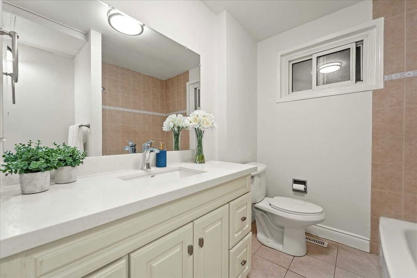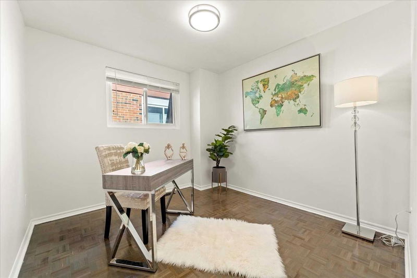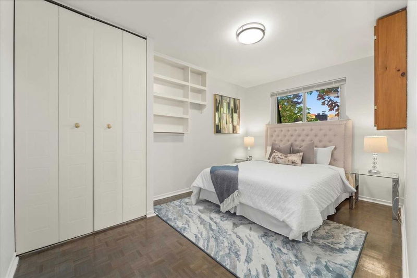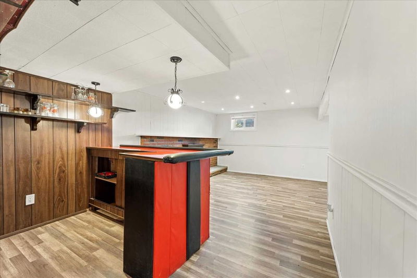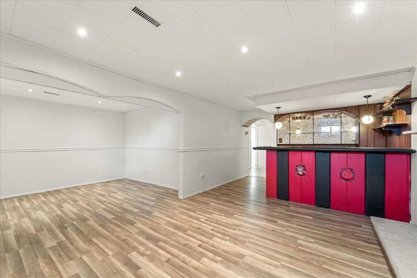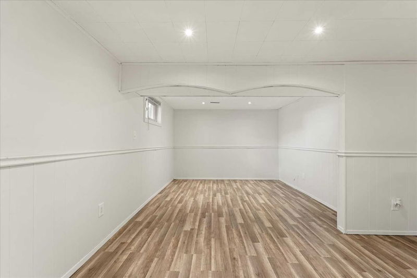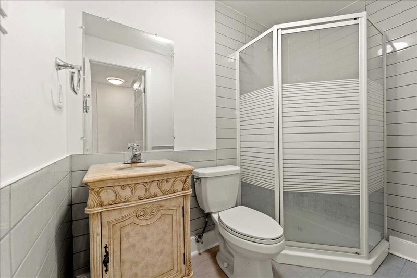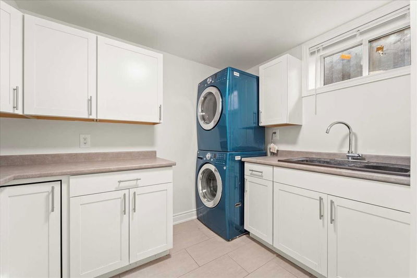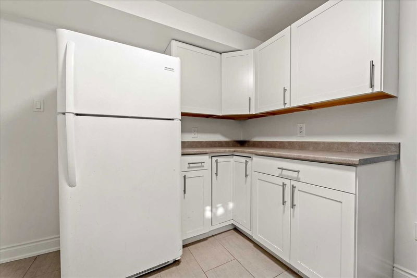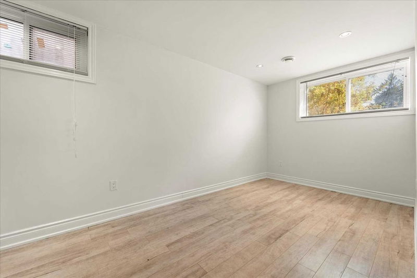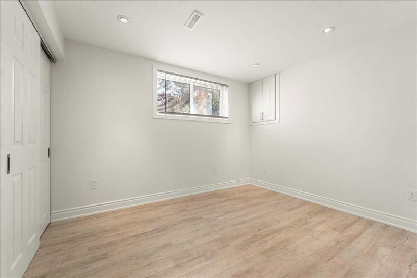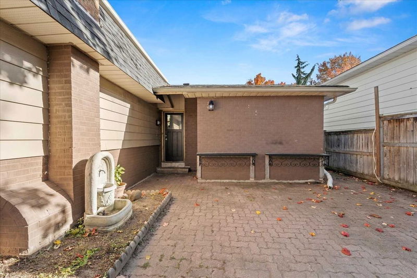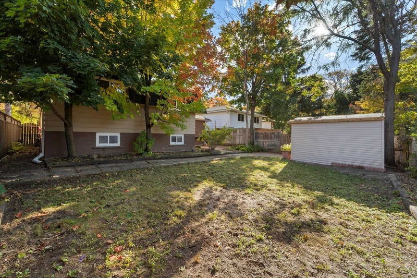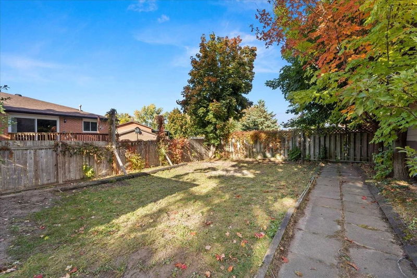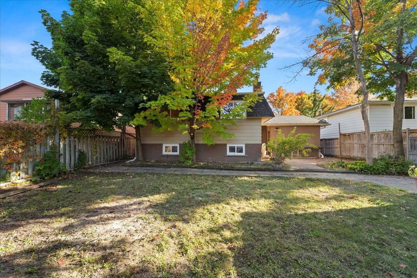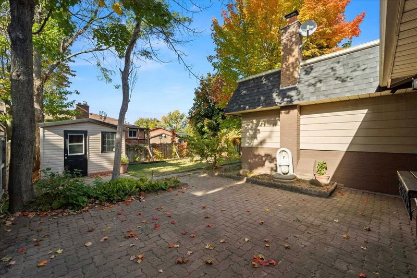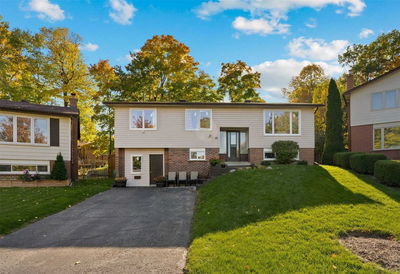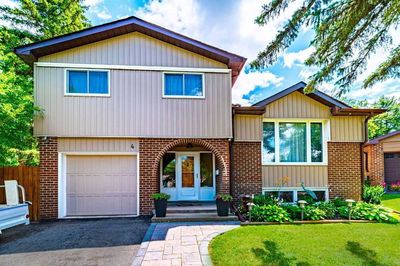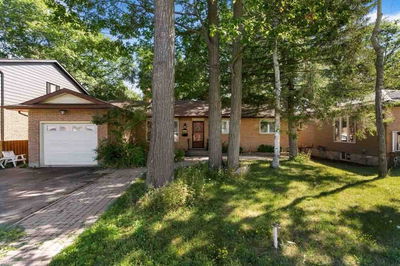Perfect Opportunity To Own This Gorgeous And Well-Maintained Home In A Beautiful Family Oriented Neighborhood! 3 Large Beds + 2 Beds In The Walk-Up Basement With Huge Windows! 2 Full Bathrooms & A Laundry Room With Sink & Lots Of Cabinets. Open Concept & Bright Kitchen With Eat-In Area Merges Into Spacious Living/Dining Room. Note New Upgrades: Elfs, Pot Lights, Full Staircase, Polished Floors, Fresh Paint & More. Very Accessible Community. Don't Miss This!
Property Features
- Date Listed: Tuesday, October 11, 2022
- Virtual Tour: View Virtual Tour for 10 Deerpark Drive
- City: Barrie
- Neighborhood: Cundles East
- Full Address: 10 Deerpark Drive, Barrie, L4M4W9, Ontario, Canada
- Kitchen: Laminate, Open Concept, Eat-In Kitchen
- Living Room: Parquet Floor, Large Window, Combined W/Dining
- Listing Brokerage: Forest Hill Real Estate Inc., Brokerage - Disclaimer: The information contained in this listing has not been verified by Forest Hill Real Estate Inc., Brokerage and should be verified by the buyer.

