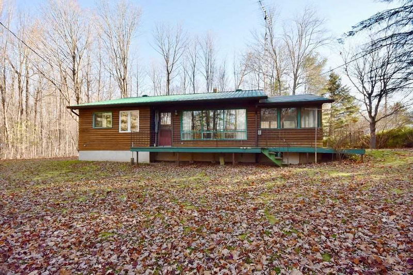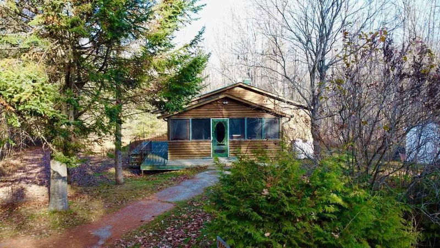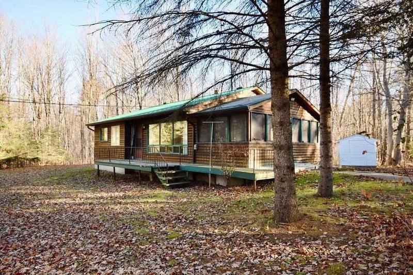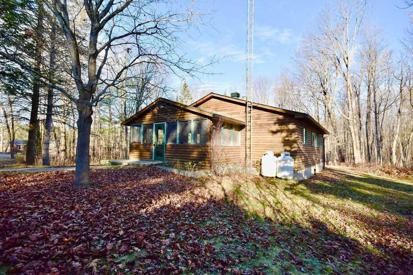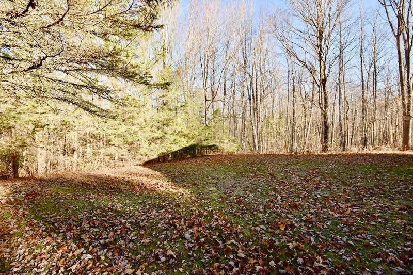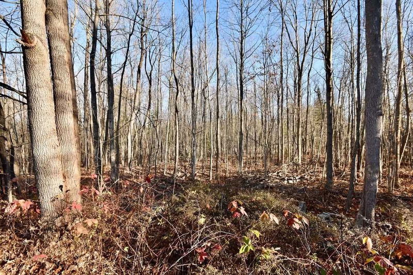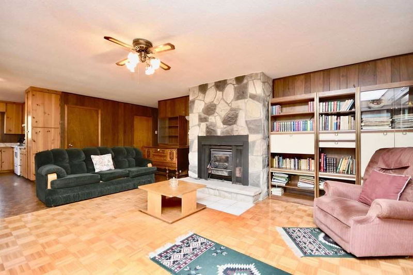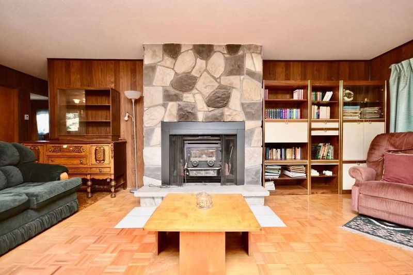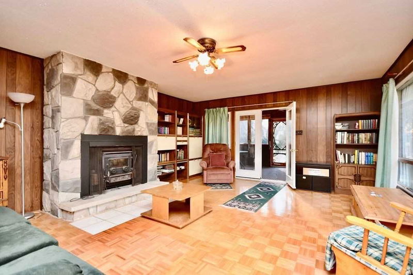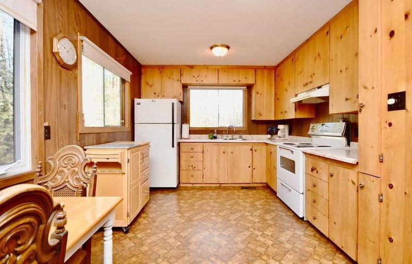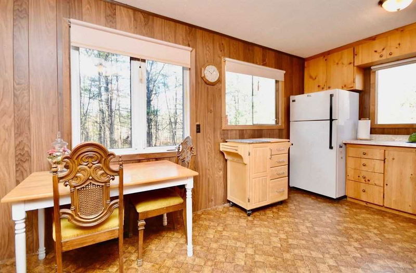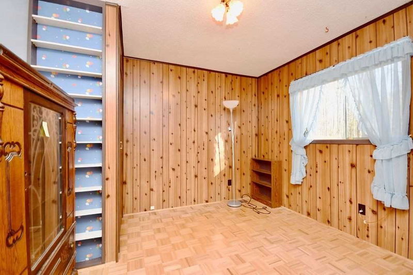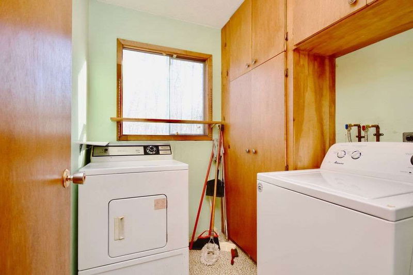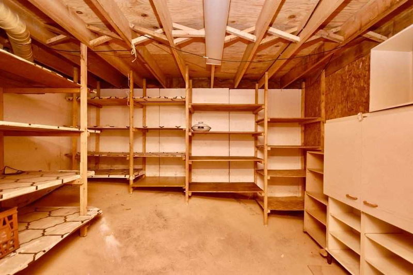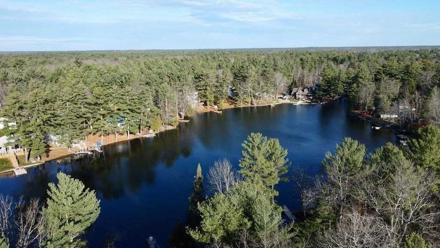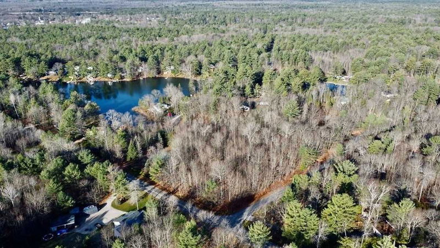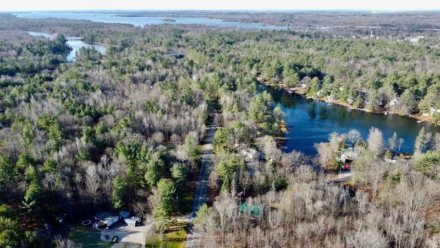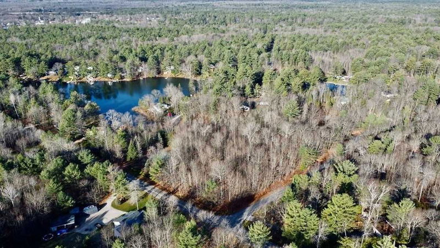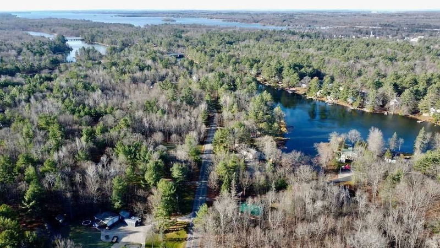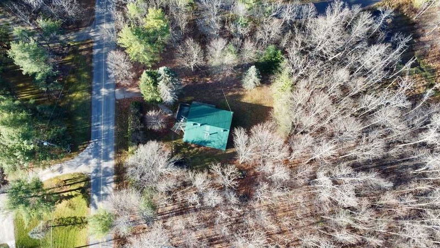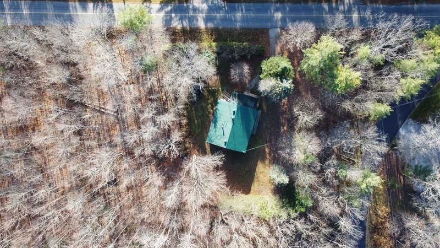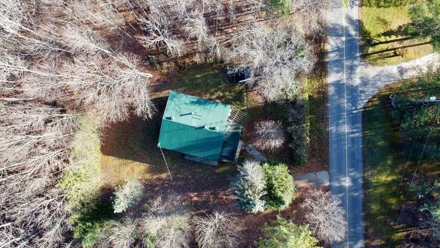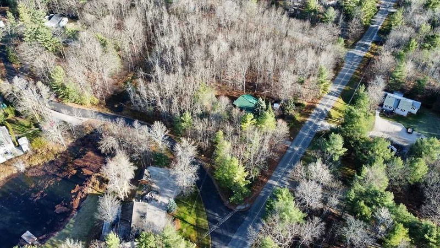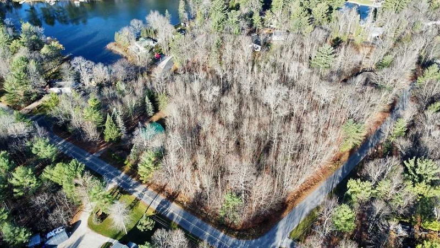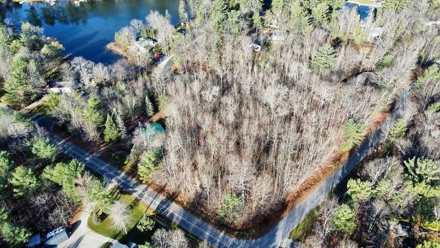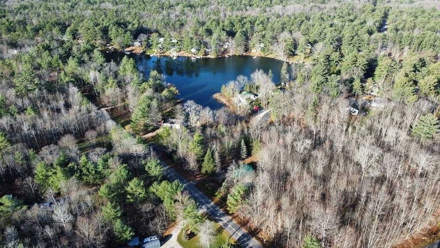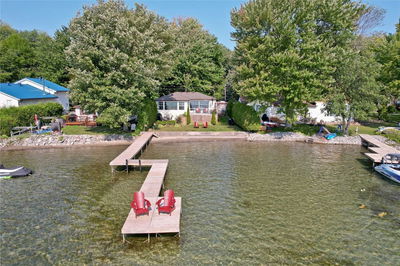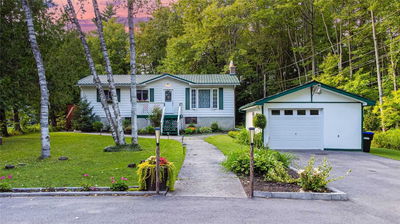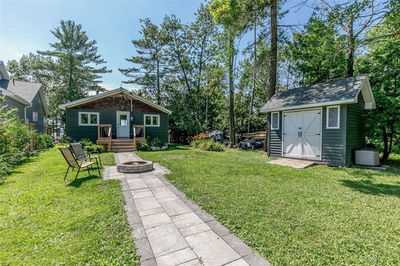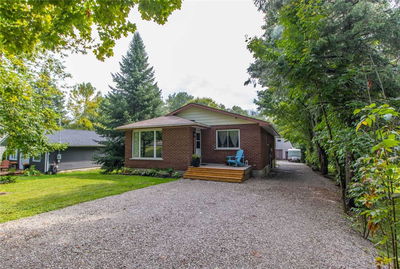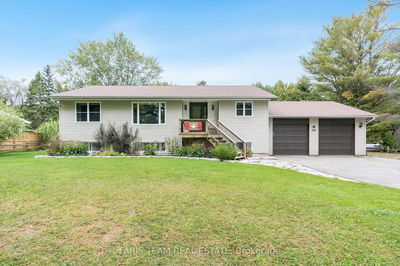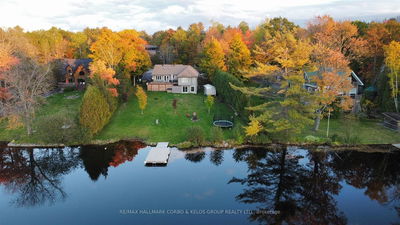Quaint Bungalow Located Minutes From Washago And Across From The Green River On Just Over 1 Acre (1.16 Mpac) Of Mature Treed Property. Driveway Off Of Riverleigh Or Park Lane Crescent. Fits Lots Of Cars. Front Sunroom. Living Room With Wood Fireplace Insert. Kitchen Area With Large Breakfast Area With W/O To O/S Side Deck. Master Bedroom With Closet. 2 Other Bedrooms. 4Pc Main Bathroom. Small Main Floor Laundry Room. Unfinished Open Basement With Storage Room. New Furnace -17. New Steel Roof & Eavestrough-14, New Well Pump-19 100 Amp Fuse Panel. Hwt (Owned), Solid Home (Dated But Well Maintained). 1 Minute To Public Boat Launch (Popular Lane) & 4 Minutes To Hwy 11 Access.
Property Features
- Date Listed: Tuesday, October 11, 2022
- City: Severn
- Neighborhood: Washago
- Major Intersection: Park Lane Crescent/ Riverleigh
- Full Address: 7805 Riverleigh Drive, Severn, L0K 2B0, Ontario, Canada
- Living Room: Fireplace Insert, Parquet Floor
- Kitchen: Linoleum, Eat-In Kitchen
- Listing Brokerage: Sutton Group Incentive Realty Inc., Brokerage - Disclaimer: The information contained in this listing has not been verified by Sutton Group Incentive Realty Inc., Brokerage and should be verified by the buyer.

