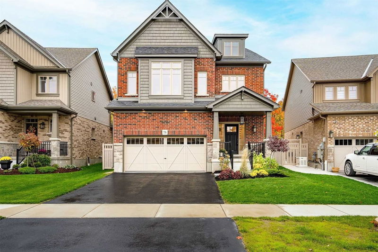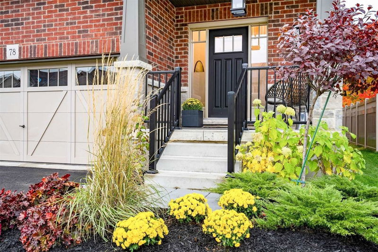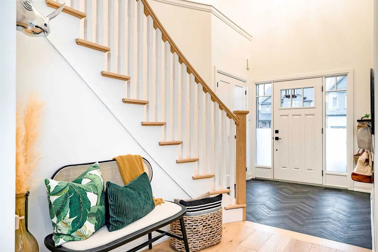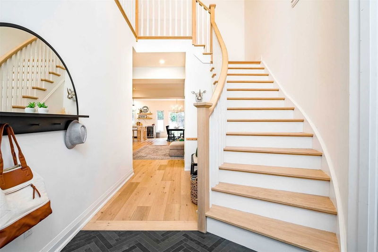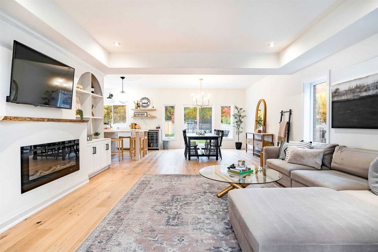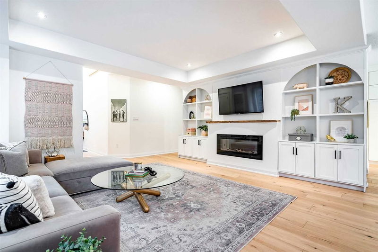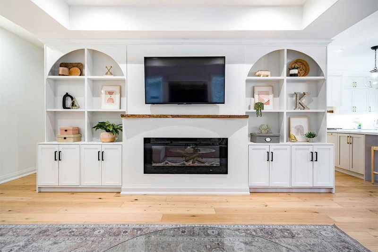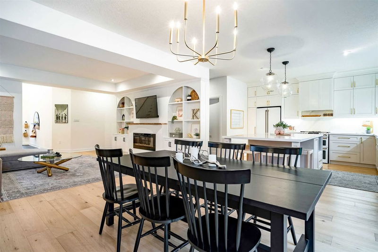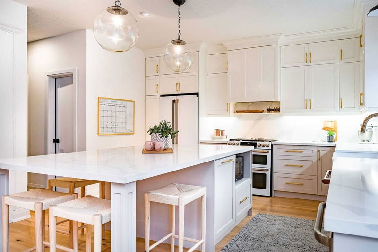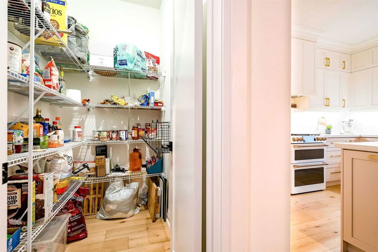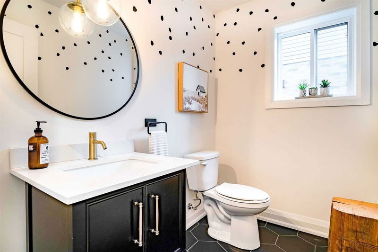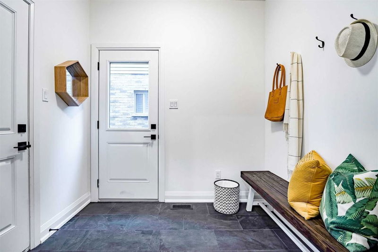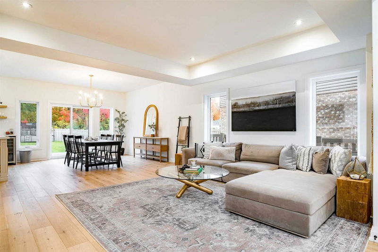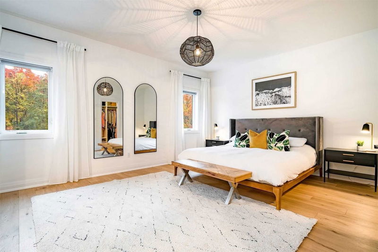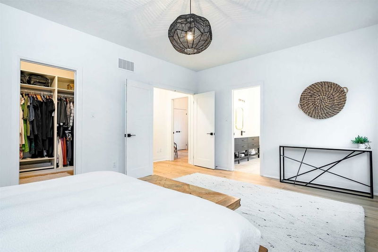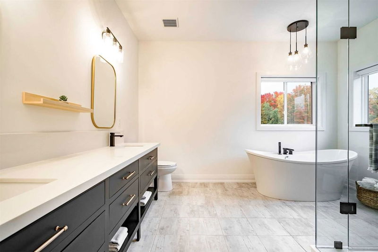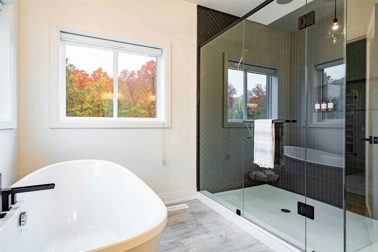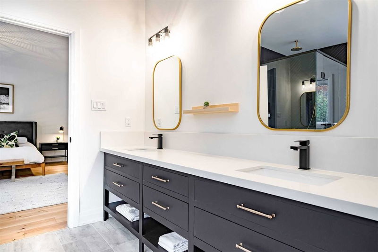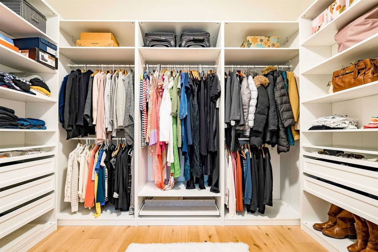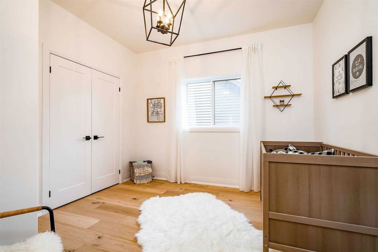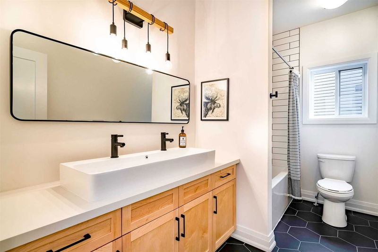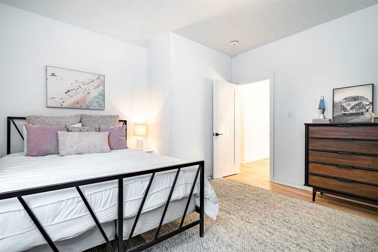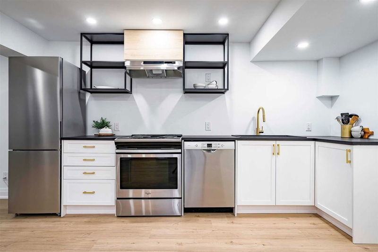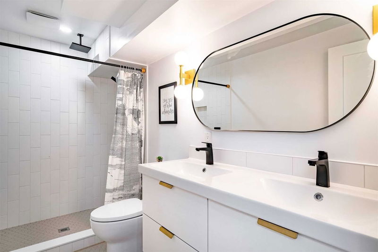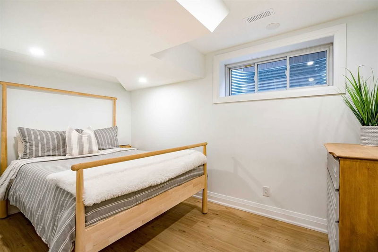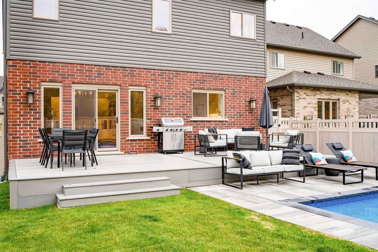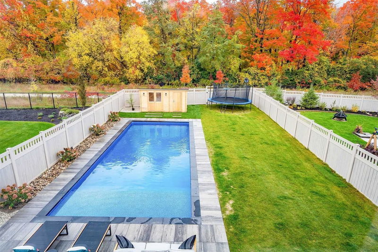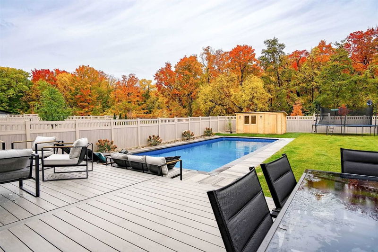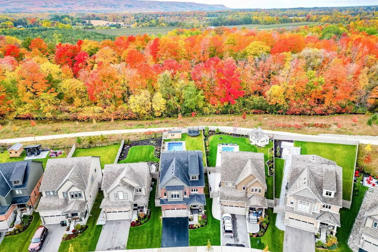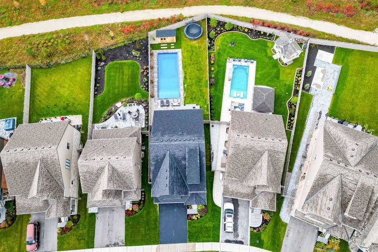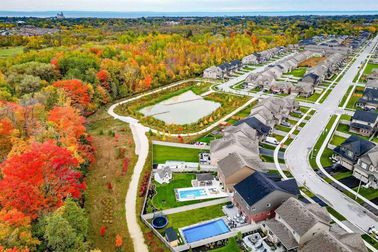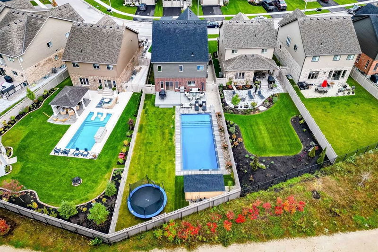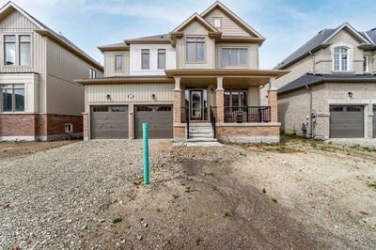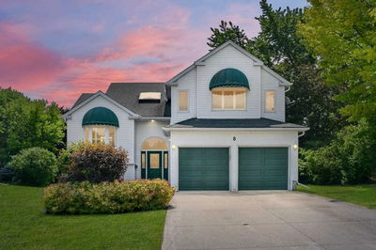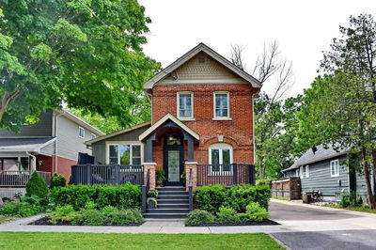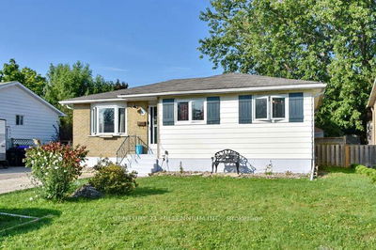Beautiful 5 Bedroom (4 +1) Pool Home Backing On To Green Space Ticks All The Boxes! Located In Coveted Summit View. Amazing Fenced-In Backyard W/ Huge Deck, 16 X 40 Saltwater Pool W/ Heater Is Perfect For Entertaining. Endless Upgrades! White Oak Floors On Main & Second! Rare 9 Foot Ceilings On Second Floor!Primary Bedroom With Massive Wic And Ensuite W/ Huge Custom Shower And Freestanding Tub. Upstairs Laundry, 3 Other Bedrooms And Another Bathroom Finish Off The Upstairs. Completely Custom Kitchen With Massive Island, White Matte Ge Cafe Appliances Including Gas Stove, Quartz Counter & Backsplash. Main Flr Has A Great Functional Layout W/ Double Height Foyer, Pantry, Powder Room, Mudroom W/ Garage Access, Living Room W/ Built-Ins & Fireplace & Dining Room With Walkout To Yard. Basement Has Been Set Up For Possible Rental Income/In- Law Suite W/ Kitchen, Bed, Bath, Laundry Rough-In. Easy To Turn Into Two Beds! Perfect Full Time Home Or Seasonal-Close To Skiing & Georgian Bay!
Property Features
- Date Listed: Friday, October 28, 2022
- Virtual Tour: View Virtual Tour for 78 Plewes Drive
- City: Collingwood
- Neighborhood: Collingwood
- Major Intersection: High & Poplar
- Full Address: 78 Plewes Drive, Collingwood, L9Y3B7, Ontario, Canada
- Living Room: Main
- Kitchen: Main
- Kitchen: Bsmt
- Listing Brokerage: Berkshire Hathaway Homeservices Toronto Realty, Brokerage - Disclaimer: The information contained in this listing has not been verified by Berkshire Hathaway Homeservices Toronto Realty, Brokerage and should be verified by the buyer.

