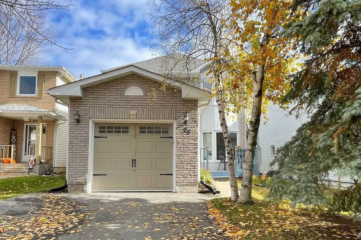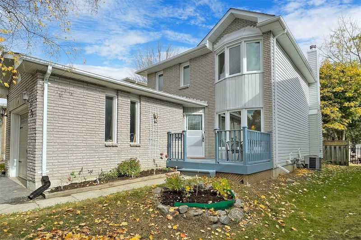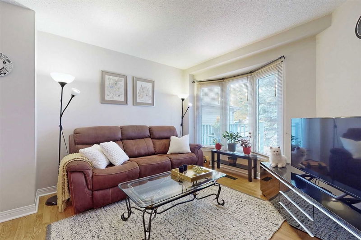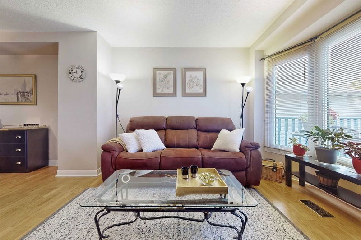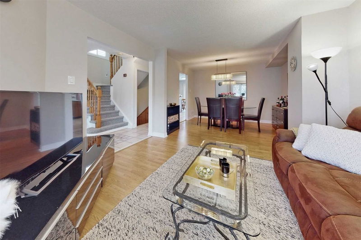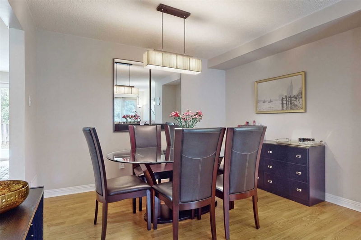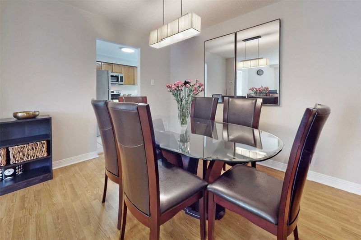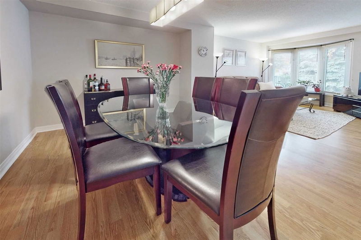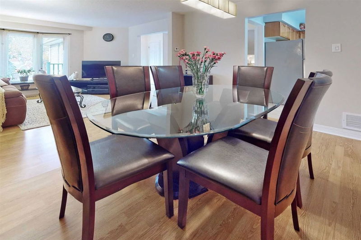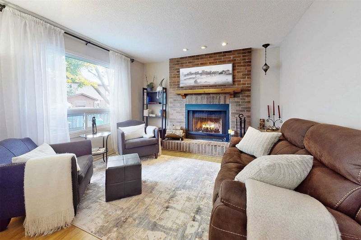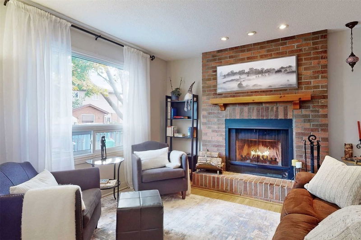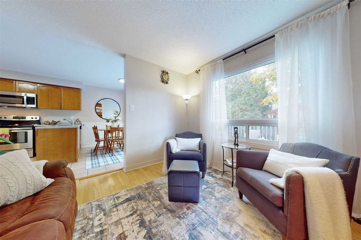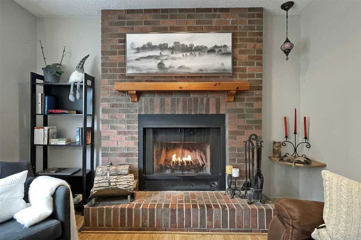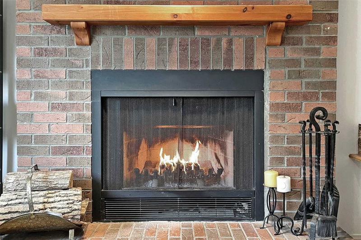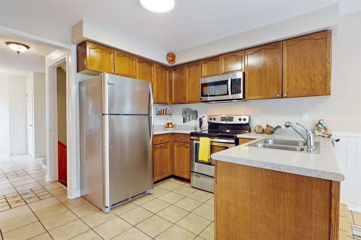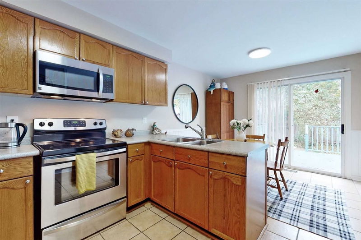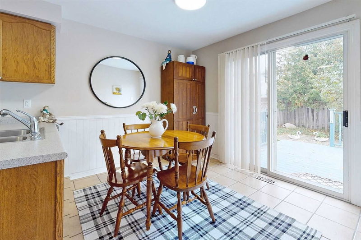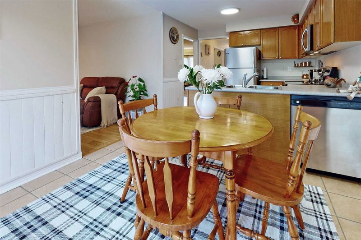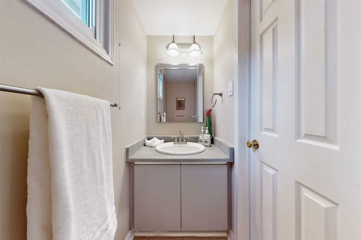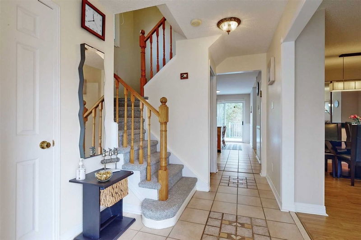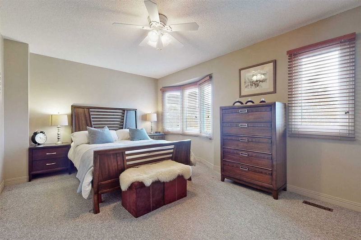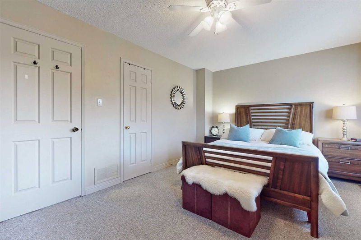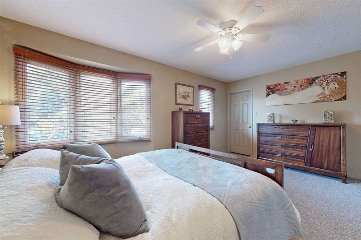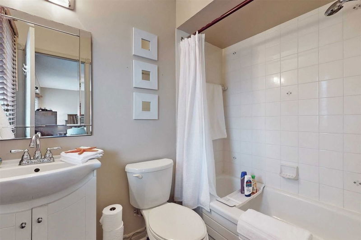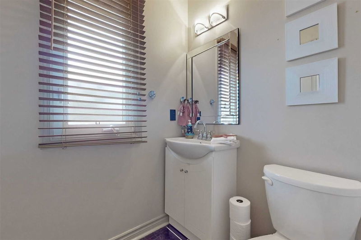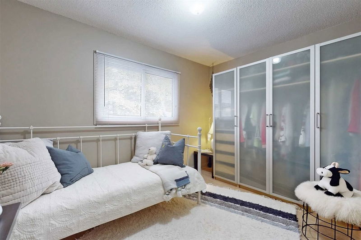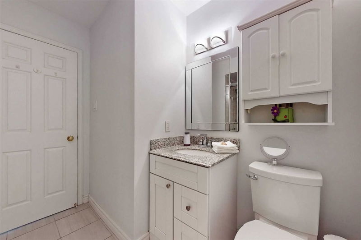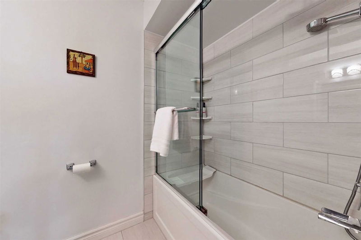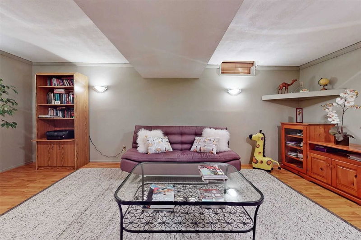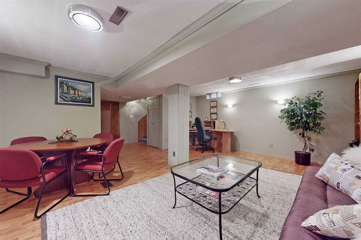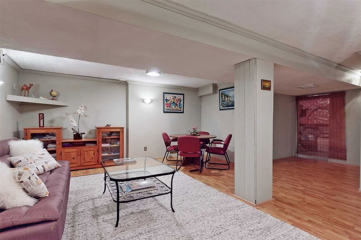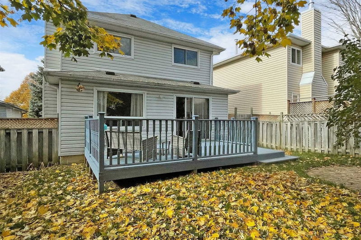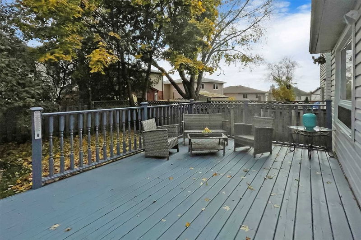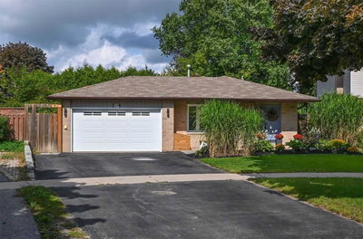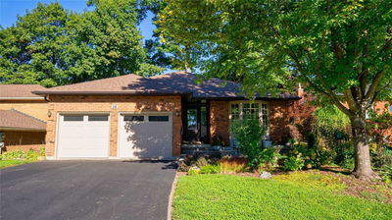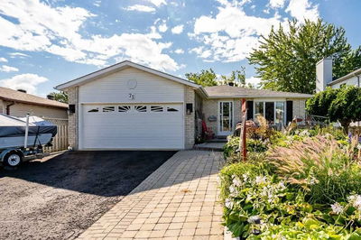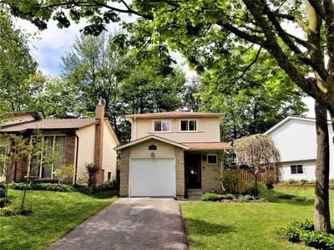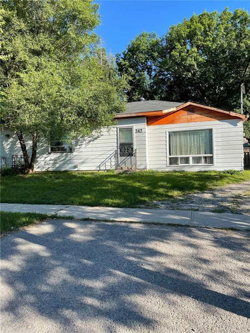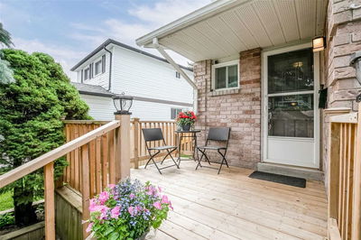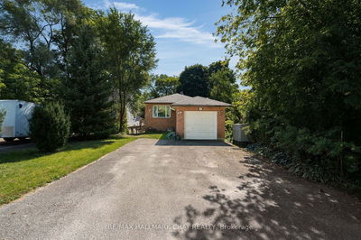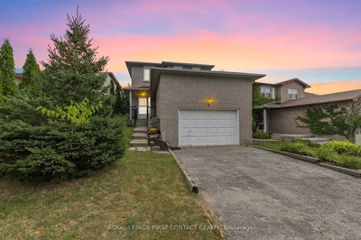Beautiful & Spacious 3 Bedroom Detached Home With 2 Full Bathrooms On 2nd Floor & 2Pc Washroom On Main. 2-Car Side By Side Driveway! 1500 Sq Ft Above The Ground. Great Layout! Living & Dining Rooms W/Spectacular View To Wooded Front Yard. Open Concept Family Room With Natural Wood Fireplace. Eat-In Kitchen With Large Breakfast Area & Walkout To A Private Backyard With A Large Deck. Comfortable Upper Level: Primary Bedroom Offers Ensuite Privilege, 2 Bedrooms & Upgraded 4 Piece Bathroom. Thoughtfully Finished Basement With Huge Recreational Area For Multiple Uses. Quiet Street. Perfect Family-Friendly Neighbourhood! Conveniently Located Within Mints To Schools, Parks, Shopping, Restaurants, Hwy 400, Public Transportation (Bus) In 200M
Property Features
- Date Listed: Friday, October 28, 2022
- Virtual Tour: View Virtual Tour for 25 Carr Drive
- City: Barrie
- Neighborhood: Letitia Heights
- Major Intersection: Ferndale Dr And Edgehill Dr
- Full Address: 25 Carr Drive, Barrie, L4N6M9, Ontario, Canada
- Living Room: Bay Window, Laminate, O/Looks Frontyard
- Kitchen: Eat-In Kitchen, Stainless Steel Appl, W/O To Deck
- Family Room: Laminate, Fireplace, O/Looks Backyard
- Listing Brokerage: Sutton Group-Admiral Realty Inc., Brokerage - Disclaimer: The information contained in this listing has not been verified by Sutton Group-Admiral Realty Inc., Brokerage and should be verified by the buyer.

