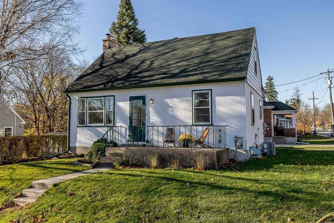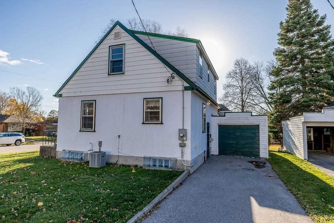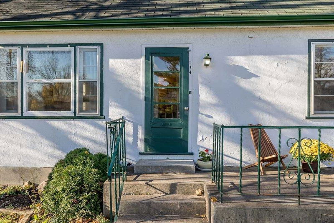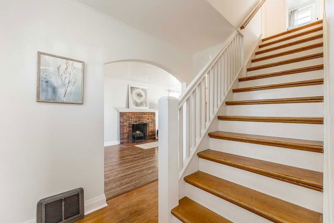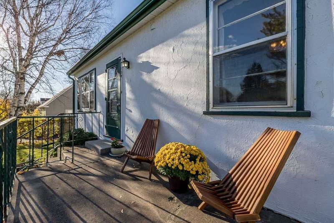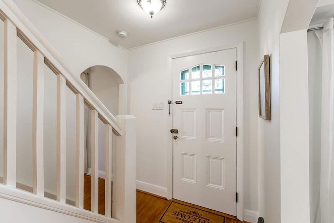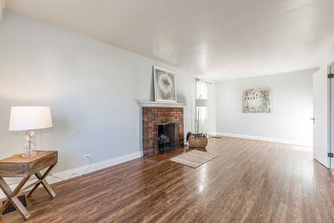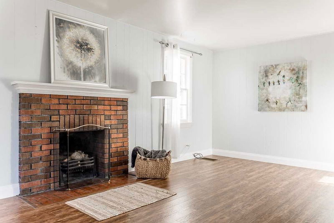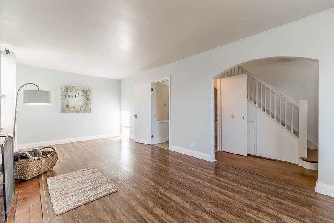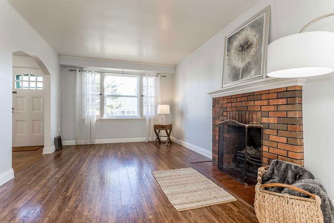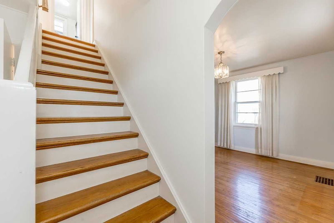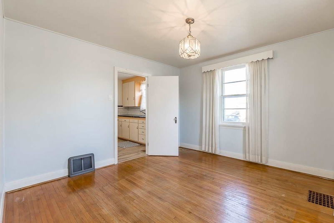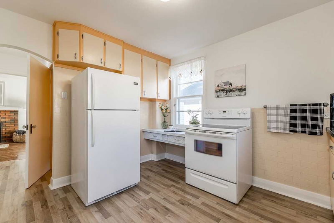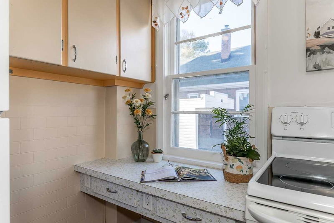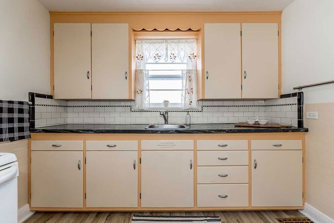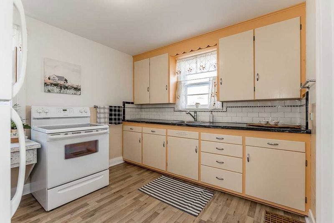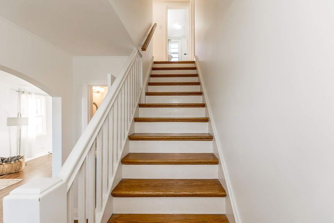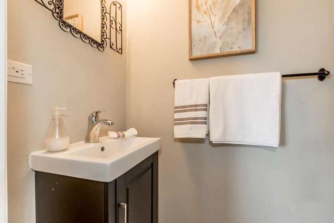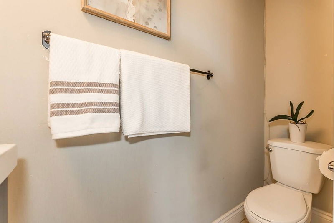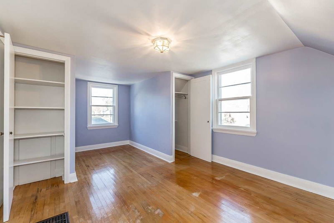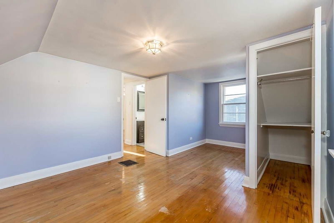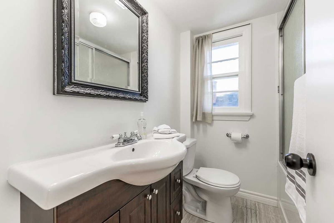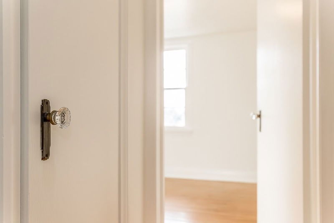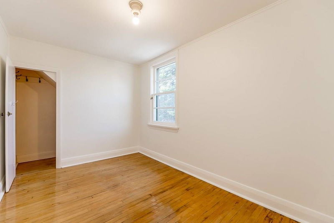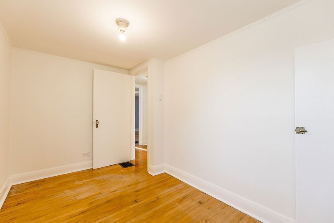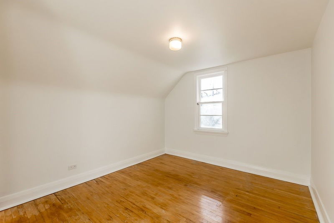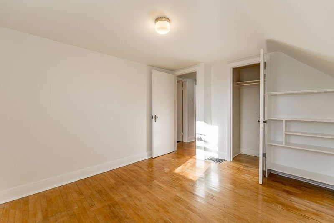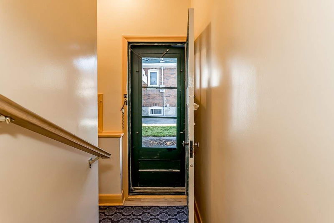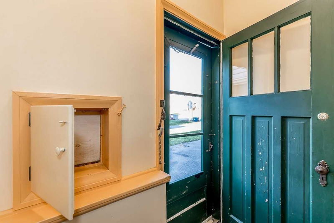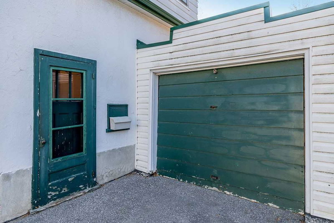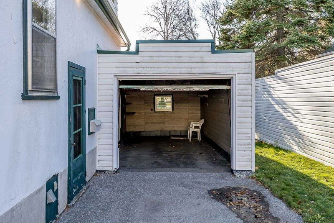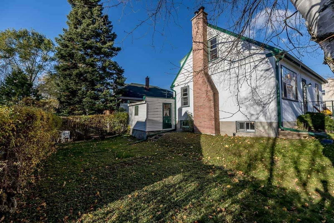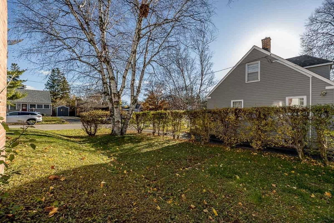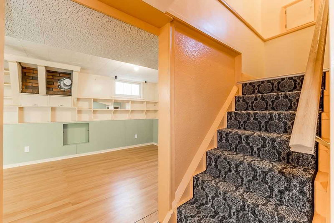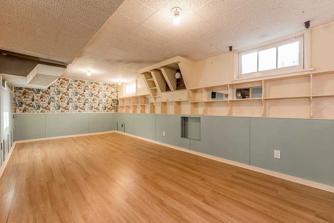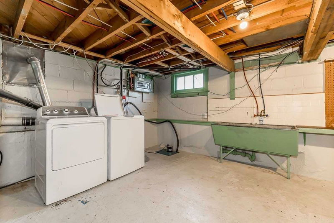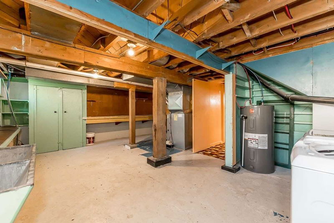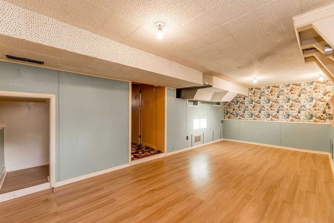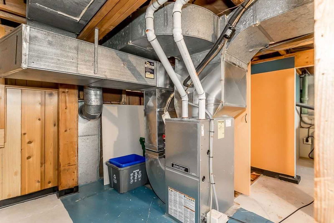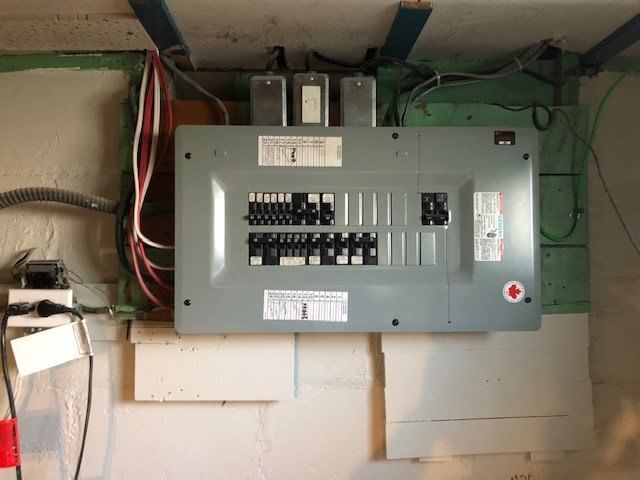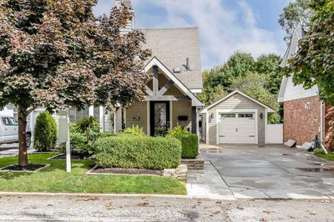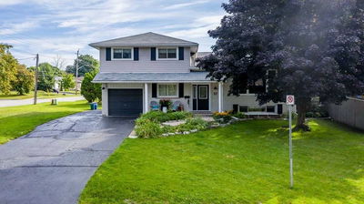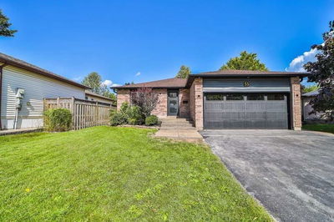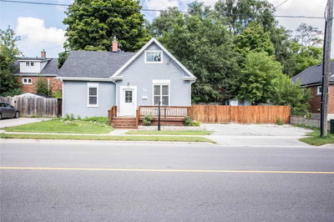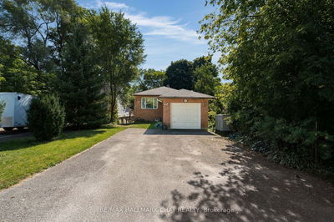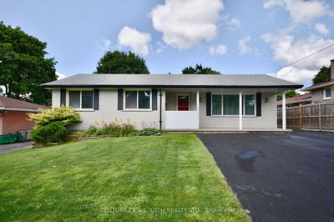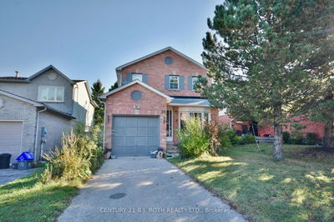Adorable & Affordable Detached Home! 3 Bedrm, 2 Bathrm Circa 1950S Home With Tons Of Vintage Charm - Glass Door Knobs, Arched Doorways, Orig'l Wood Staircase, Hardwood Floors & Even The Original Milk-Box. Updates Include 2 Fully-Reno'd Bathrms, Ng Furnace & Ac (2016), Plumbing, Electrical Breaker Panel, Owned Hwt... Solid Original Kitchen Cabinetry W/Updated Countertop & Sink Enhances The Vintage Vibe. Separate Dining Room, Spacious Living Room W/Cozy Wood Burning Fireplace & Powder Room Complete The Main Level. Upstairs Boasts 3 Good Sized Bedrms Served By A Modern Bathroom. Hardwood Floor Thru Out 2nd Floor Adds To The Charm. Basement With Separate Entrance Provides Bonus Living Space - Large Rec Room W/Laminate Floors And B/I Shelving. Unfinished Basement Space Offers Potential Add'l Living Space. Single Garage For Car & Storage. Convenient To Downtown Waterfront, Shops & Restaurants Plus Easy Hwy Access. Great Opportunity For 1st-Time Buyers Or Investors To Own Detached Home!
Property Features
- Date Listed: Tuesday, November 08, 2022
- Virtual Tour: View Virtual Tour for 134 Peel Street
- City: Barrie
- Neighborhood: City Centre
- Full Address: 134 Peel Street, Barrie, L4M 3L4, Ontario, Canada
- Living Room: Laminate, Fireplace, Brick Fireplace
- Kitchen: Laminate, Backsplash, B/I Desk
- Listing Brokerage: Royal Lepage First Contact Realty, Brokerage - Disclaimer: The information contained in this listing has not been verified by Royal Lepage First Contact Realty, Brokerage and should be verified by the buyer.

