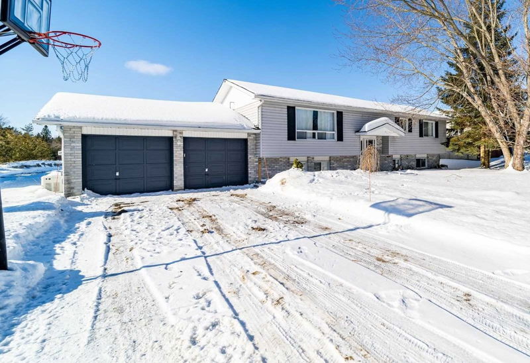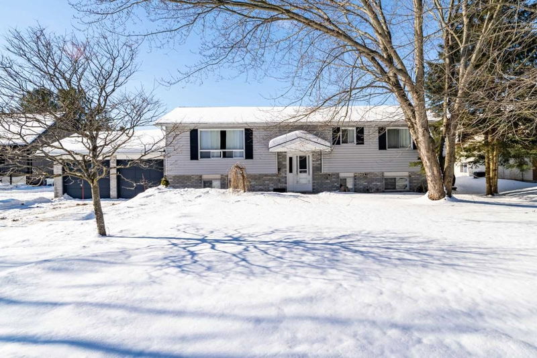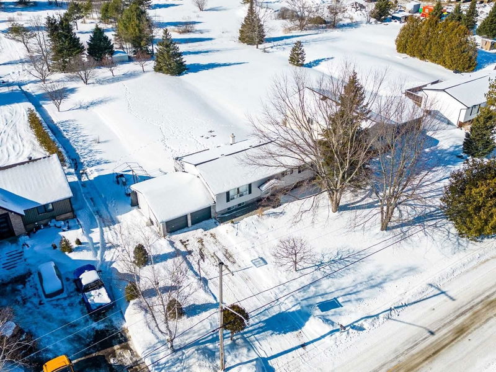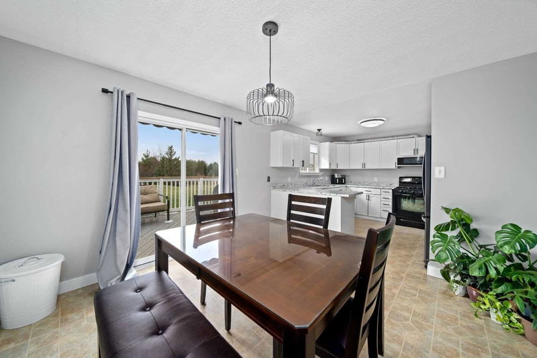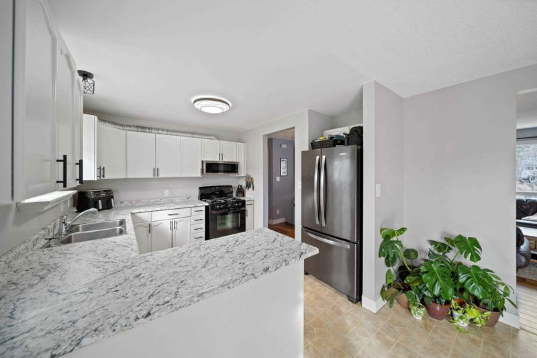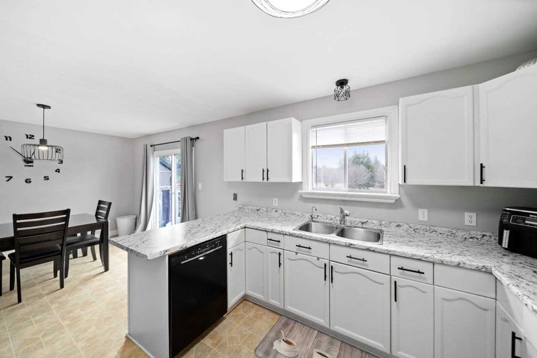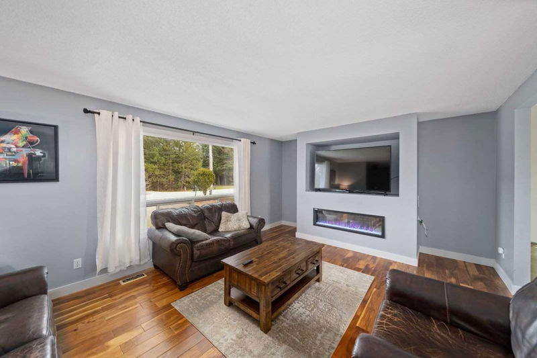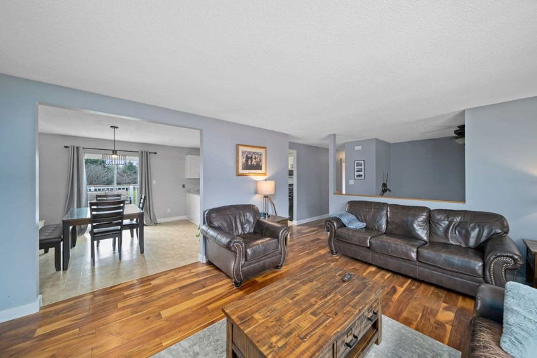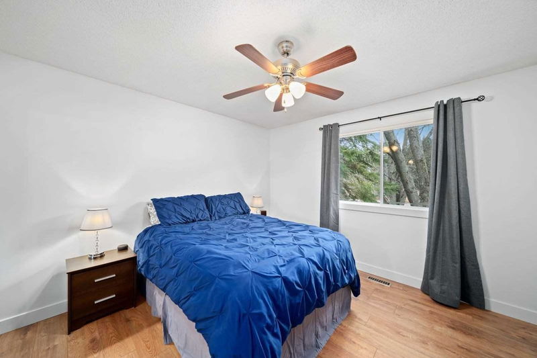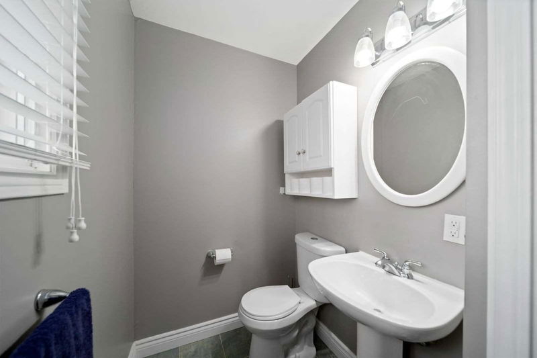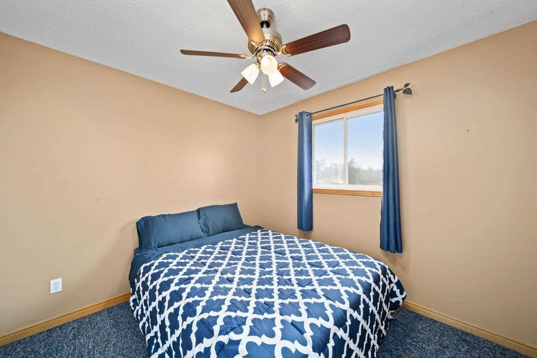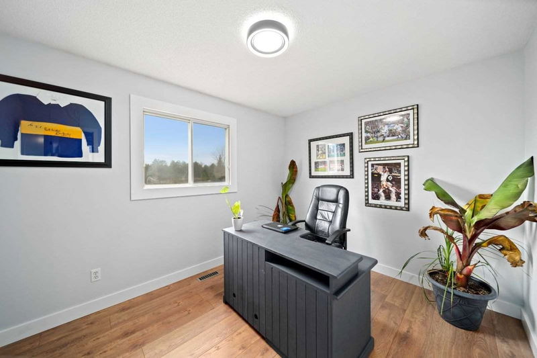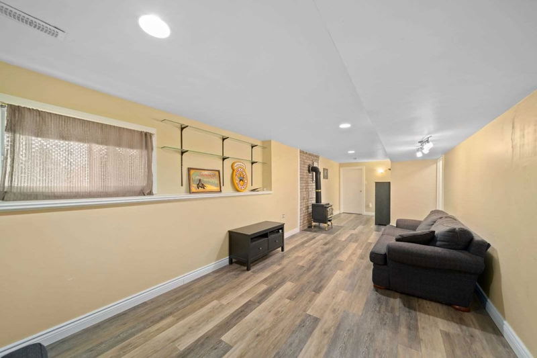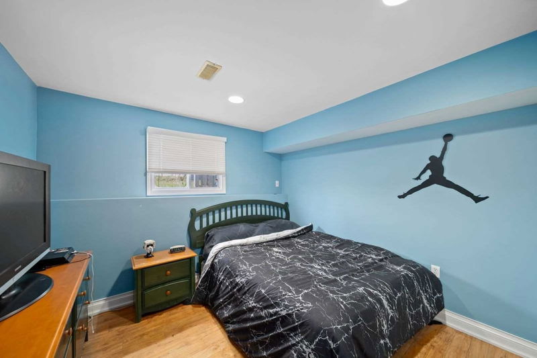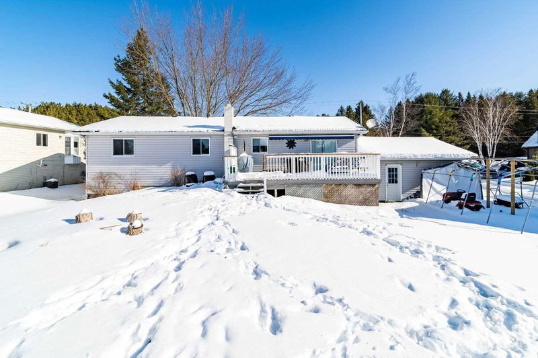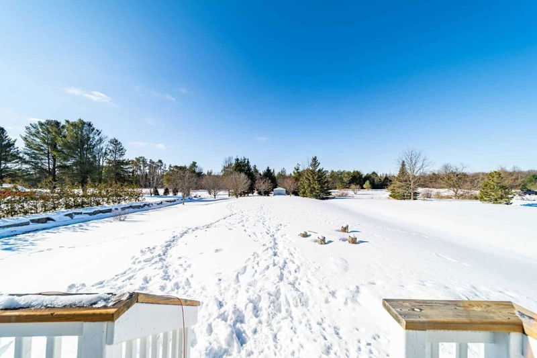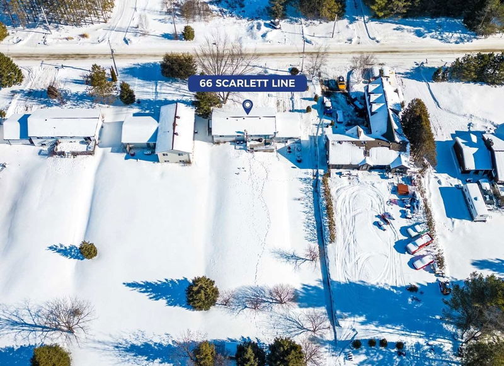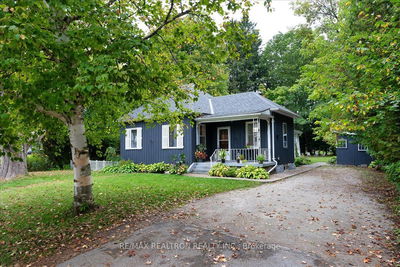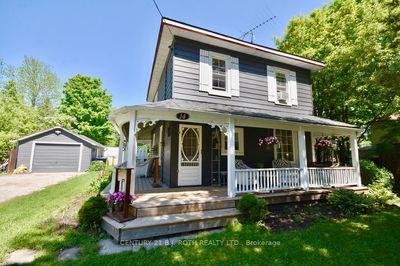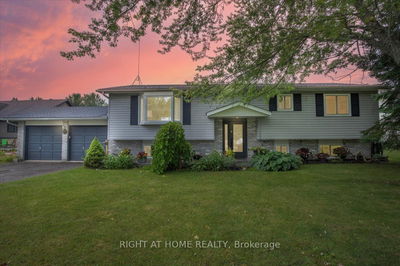Turn-Key Dwelling With A Rural Backdrop Situated In A Family-Friendly Area! Set Within The Quaint Community Of Hillsdale, This Raised Bungalow Is Close To Parks, Hillsdale Elementary School, Local Shops, & Restaurants. Elmvale Is Also Located Nearby & The Hwy 400 Extension Is Minutes Away To Offer Quick Access To Barrie. Lovely Family Dwelling Placed On A 82 X 242Ft Lot & Set Within A Quiet Area. Tidy Curb Appeal W/ Attached 2-Car Garage, New Shingles (2022), & A Large Driveway. Oversized Backyard W/ A Sprawling Green Lawn, Picturesque Views, Firepit & Sizeable Deck. Bright Interior W/ Newer Engineered Hw, Updated Furnace (2019), New Napoleon A/C Unit (2022), & Generac Generator. Charming Living Room W/ New Electric Fp & Well-Equipped Kitchen W/ Classic White Cabinetry. Dining Area Boasts A W/O To The Rear Deck. 2 Main Floor Beds & A 4-Pc Bath. Primary Bed W/ 3-Pc Ensuite. Fully Finished Basement W/ Large Rec Room, Fp, 3 Beds, & Laundry Amenities.
Property Features
- Date Listed: Wednesday, November 16, 2022
- Virtual Tour: View Virtual Tour for 66 Scarlett Line
- City: Springwater
- Neighborhood: Hillsdale
- Full Address: 66 Scarlett Line, Springwater, L0L 1V0, Ontario, Canada
- Kitchen: Main
- Living Room: Main
- Listing Brokerage: Re/Max Hallmark Peggy Hill Group Realty, Brokerage - Disclaimer: The information contained in this listing has not been verified by Re/Max Hallmark Peggy Hill Group Realty, Brokerage and should be verified by the buyer.

