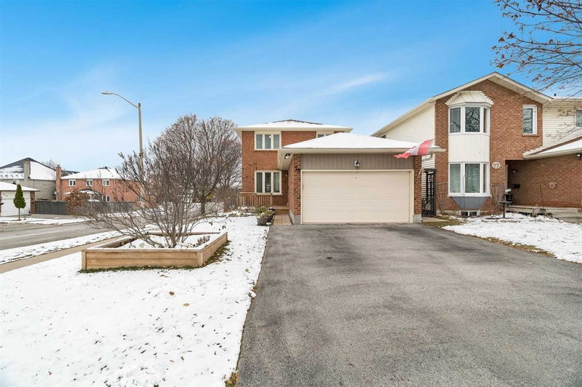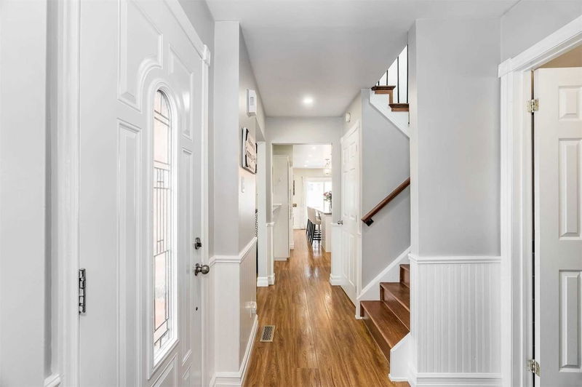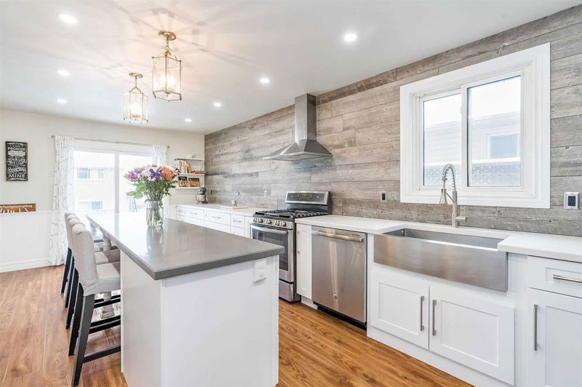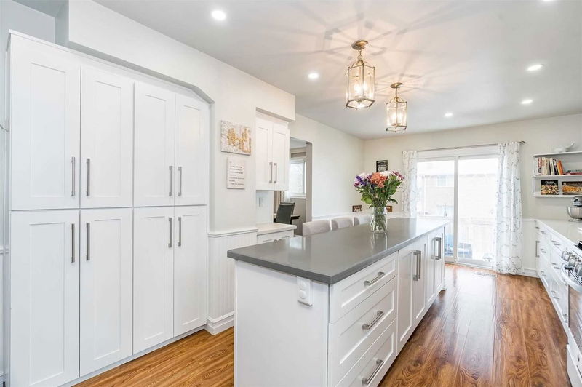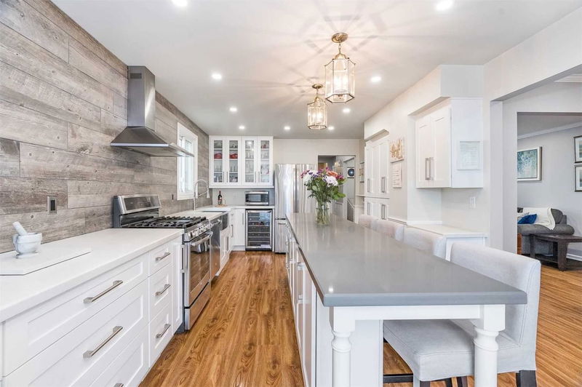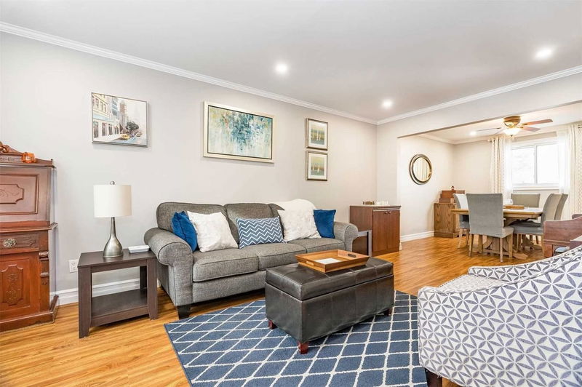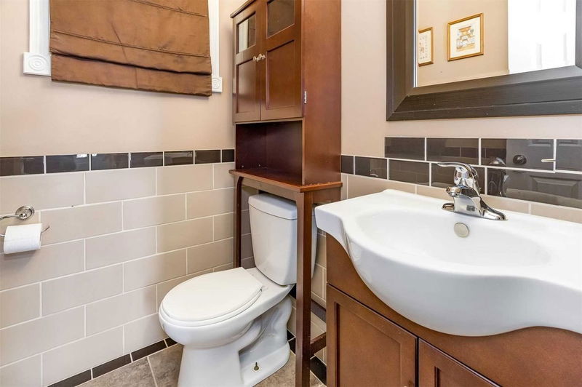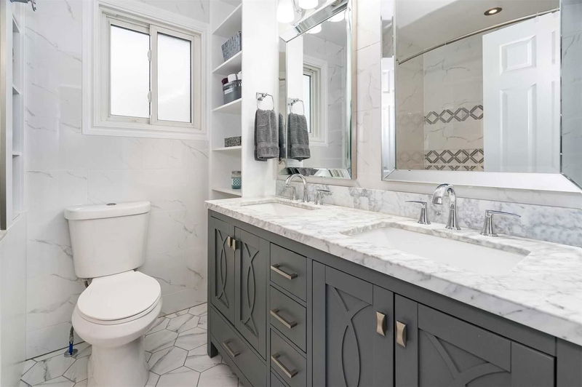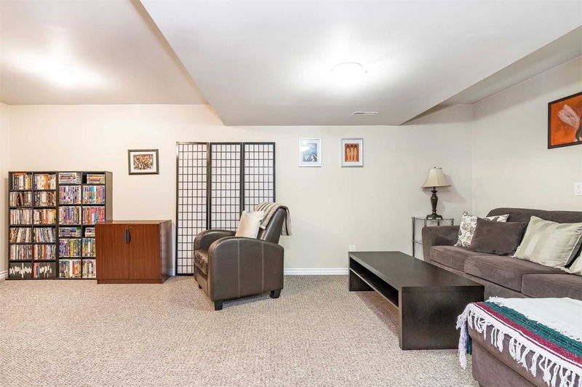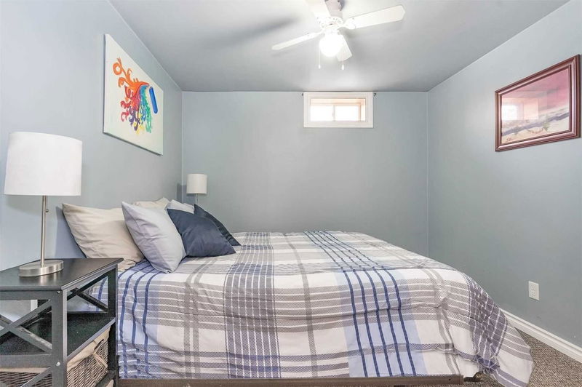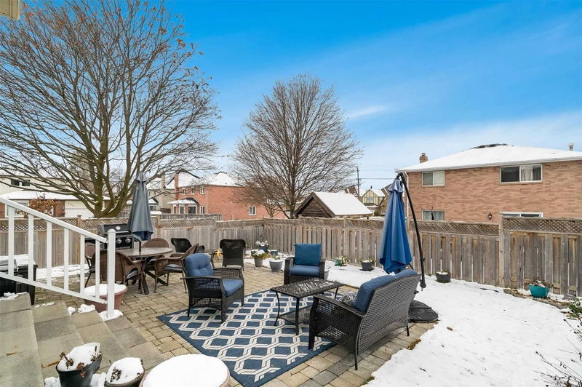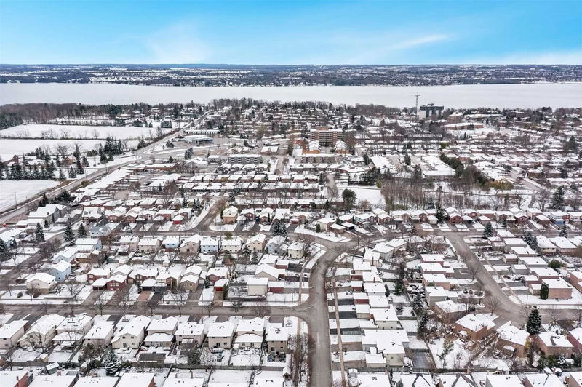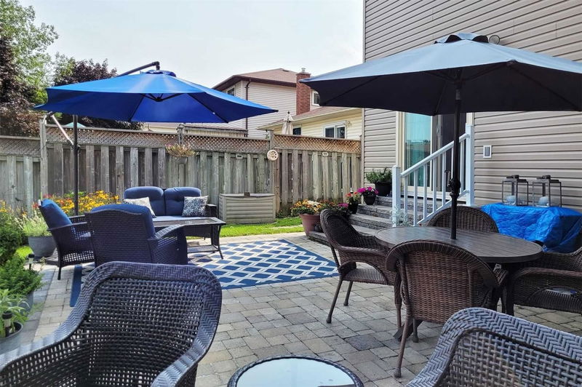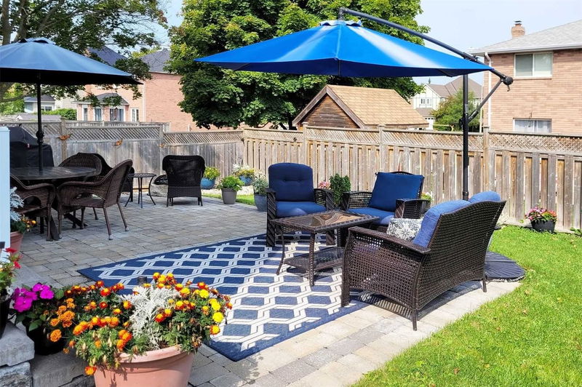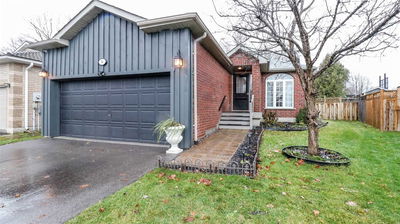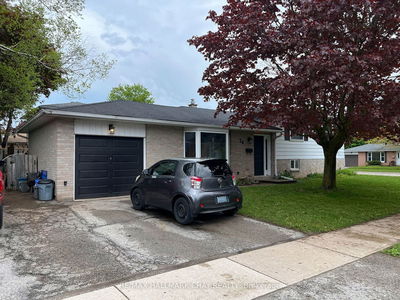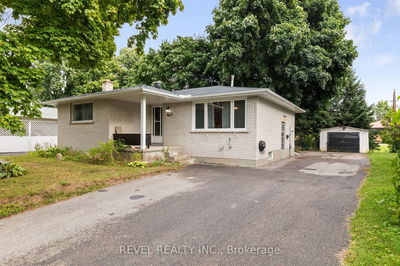Top 5 Reasons You Will Love This Home: 1) Dream, Custom-Built Gourmet Kitchen With A 10' Island With Quartz Countertops Providing An Ideal Prep And Serving Space, A Sanitizing Dishwasher, Ample Storage, A Gas Stove, A Wine Fridge, And Soft Close Drawers And Cabinetry 2) Spacious Primary Bedroom Walk-In Closet With Custom Built-Ins, And Professionally Renovated Inside Access To The Garage With An Additional Mudroom 3) Completely Finished And Updated Inside-And-Out With Upgraded Materials And Finishes, Including Within The Bathrooms, Basement, Siding, And Eavestrough 4) Welcoming Backyard Perfect For A Quiet Get-Together Or Entertaining Friends, With An Interlock Patio And A Built-In Firepit 5) Terrific Family Friendly Neighbourhood Within Walking Distance To Many Schools, Parks, And Amenities, While Being A Quick Drive To Highway 93. 2,126 Fin.Sq.Ft. Age 35. Visit Our Website For More Detailed Information.
Property Features
- Date Listed: Thursday, November 17, 2022
- Virtual Tour: View Virtual Tour for 79 Kinzie Lane
- City: Barrie
- Neighborhood: 400 East
- Major Intersection: Hickling Trl/Kinzie Ln
- Full Address: 79 Kinzie Lane, Barrie, L4M 5Z8, Ontario, Canada
- Kitchen: Laminate, Centre Island, W/O To Patio
- Living Room: Laminate, Crown Moulding, Window
- Family Room: Window
- Listing Brokerage: Faris Team Real Estate, Brokerage - Disclaimer: The information contained in this listing has not been verified by Faris Team Real Estate, Brokerage and should be verified by the buyer.


