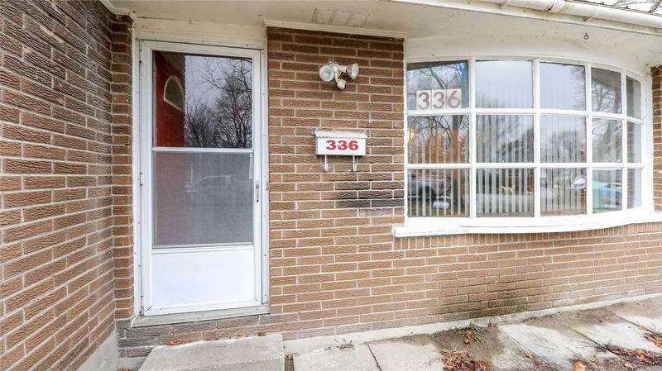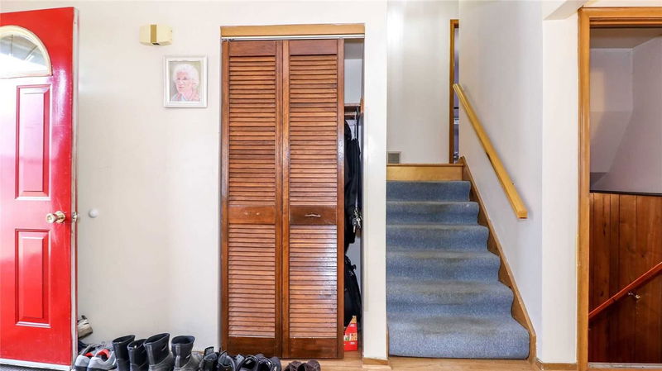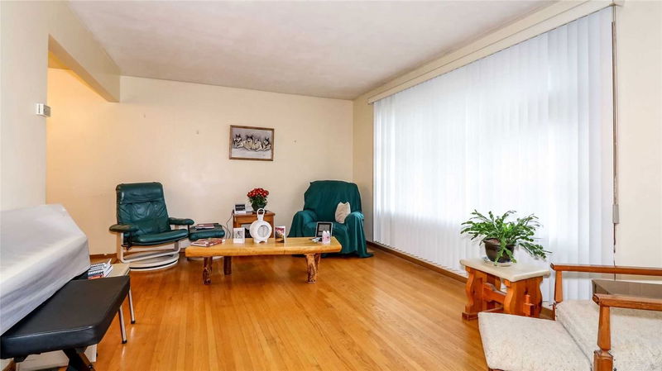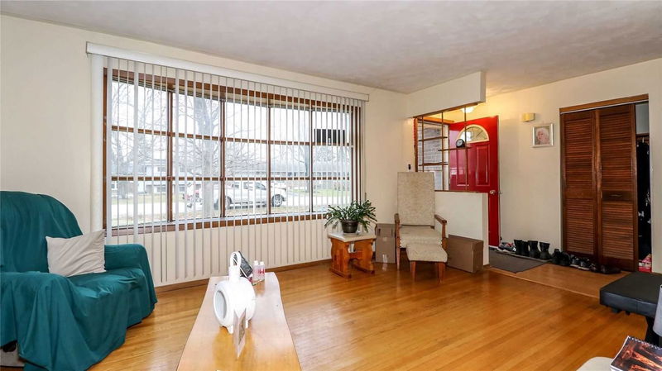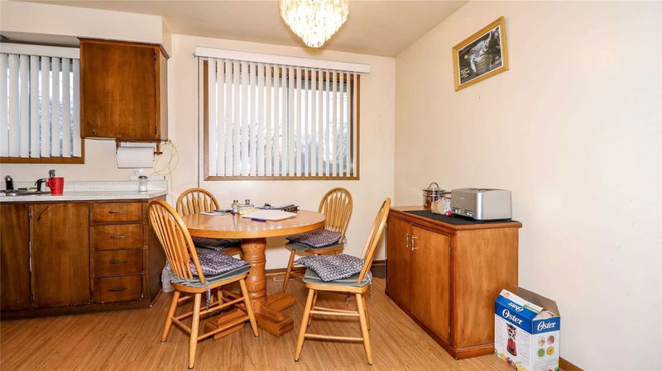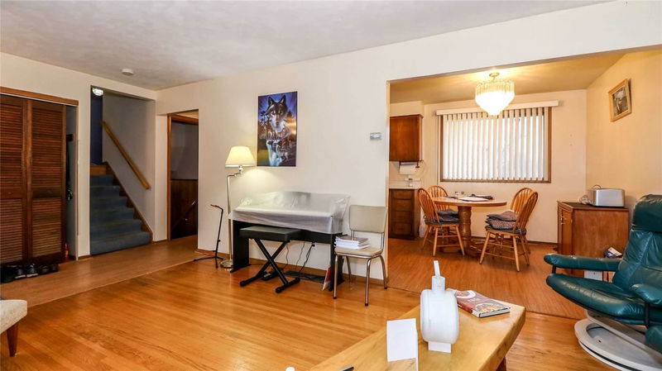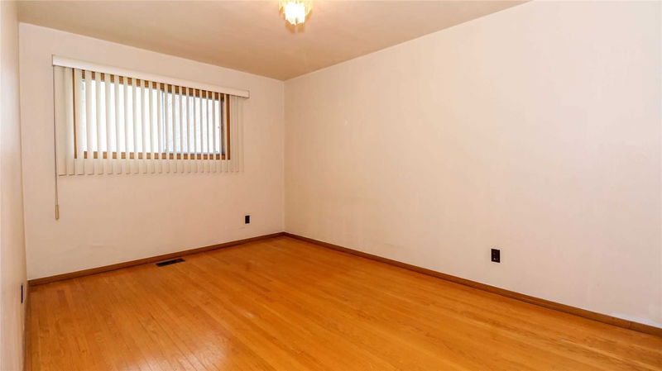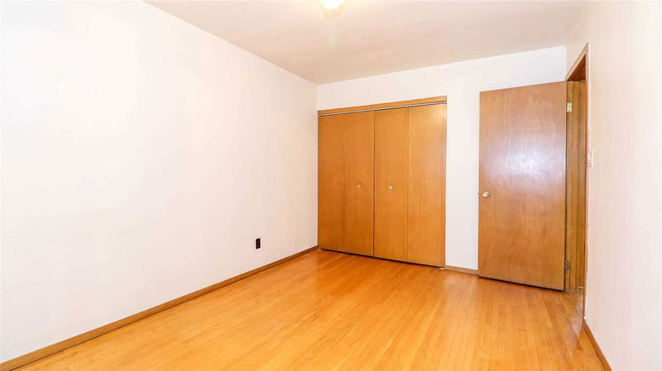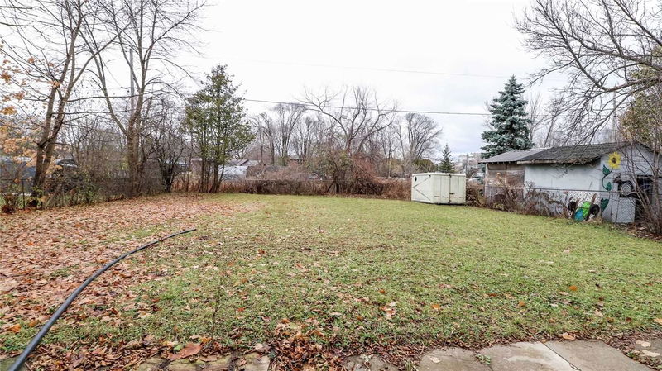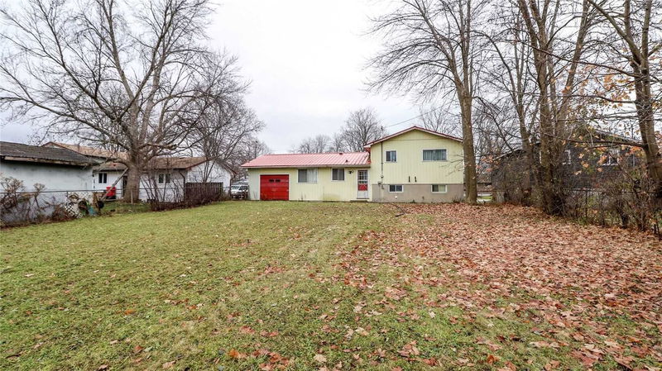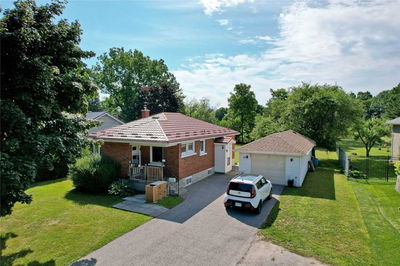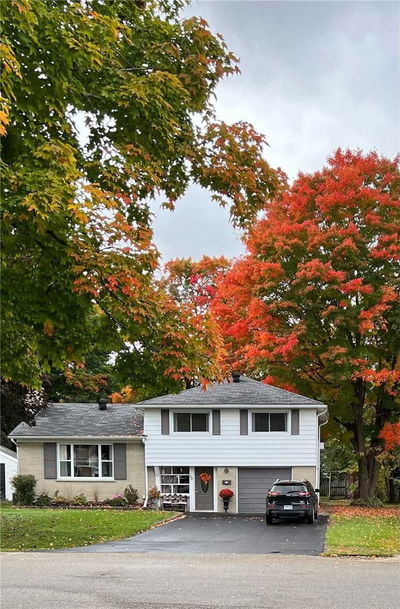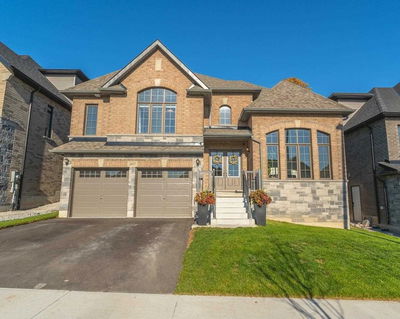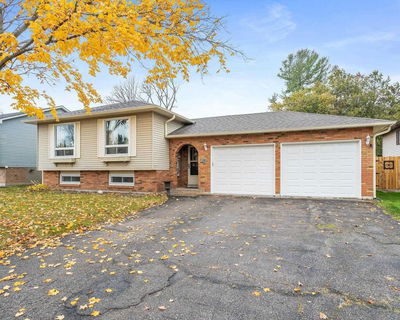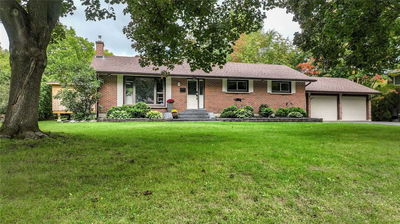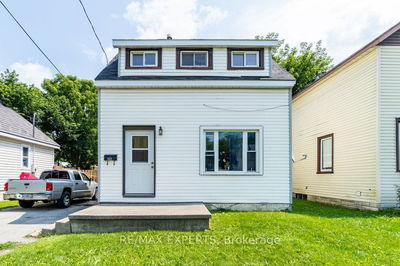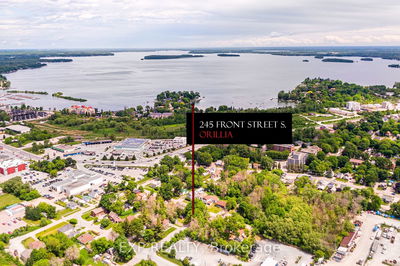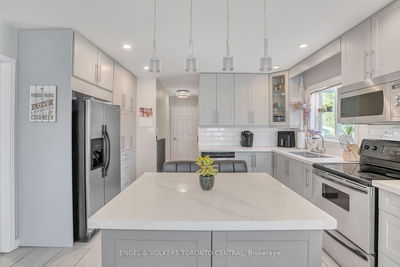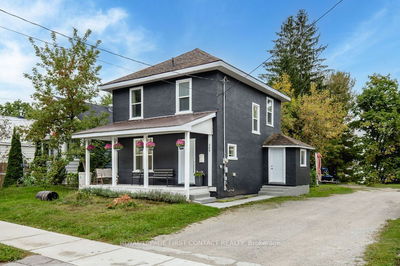Welcome To This Three Bedroom 1 Bath, 3 Level Side-Split In Orillia's South Ward. Situated On A 66 Ft X 137 Ft Lot Just Walking Minutes From The Lake. Open Plan Main Floor With Hardwood Living And Dining Room. Basement With Gas Fire Place And Bonus Crawl Space With Plenty Of Storage. Brick Front, Metal Siding And Steel Roof. Single Car Garage With Driveway Parking For 4 Cars. Renovators Dream Or First Time Home Buyers, This Estate Sale Is To Be Sold As Is. Close To Shopping, Schools And Quick Hwy Access.
Property Features
- Date Listed: Tuesday, November 29, 2022
- Virtual Tour: View Virtual Tour for 336 Collins Drive
- City: Orillia
- Neighborhood: Orillia
- Full Address: 336 Collins Drive, Orillia, L3V 1E4, Ontario, Canada
- Living Room: Main
- Kitchen: Main
- Listing Brokerage: Sutton Group Incentive Realty Inc., Brokerage - Disclaimer: The information contained in this listing has not been verified by Sutton Group Incentive Realty Inc., Brokerage and should be verified by the buyer.



