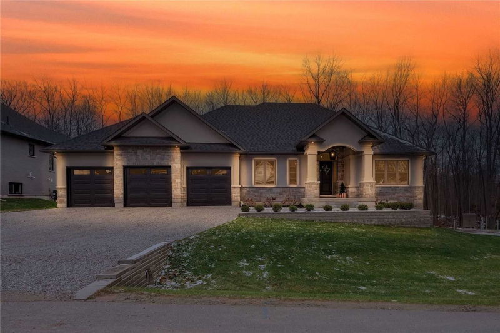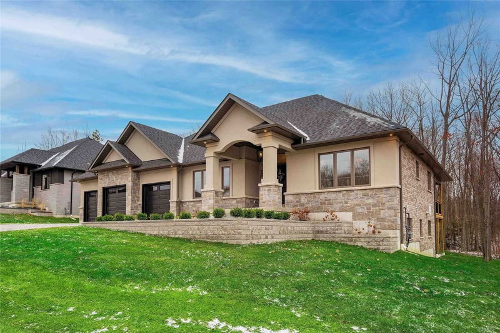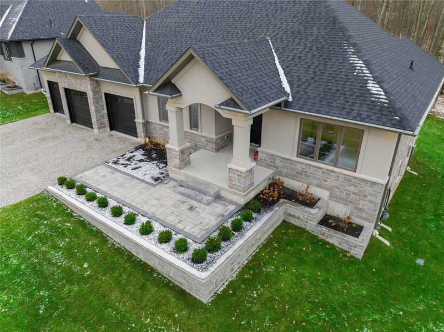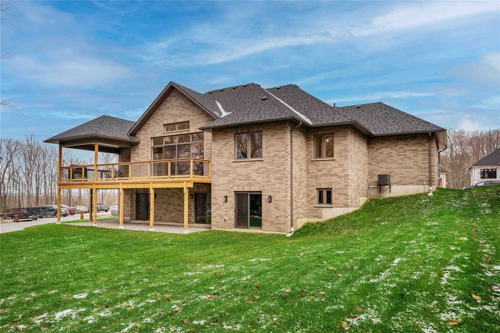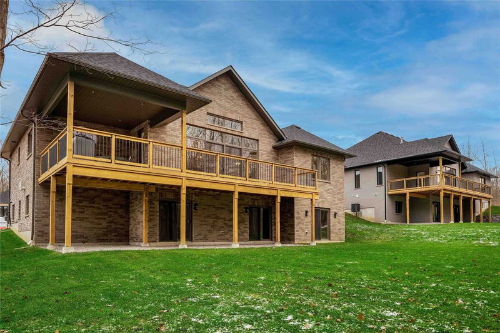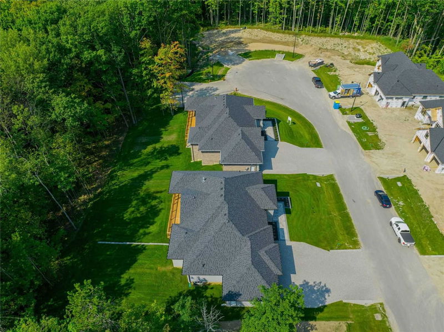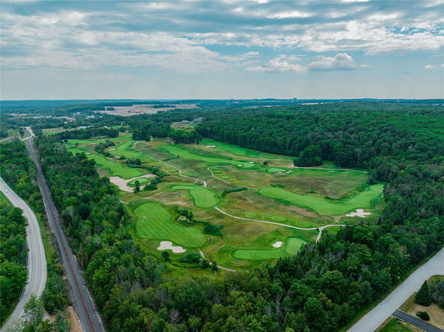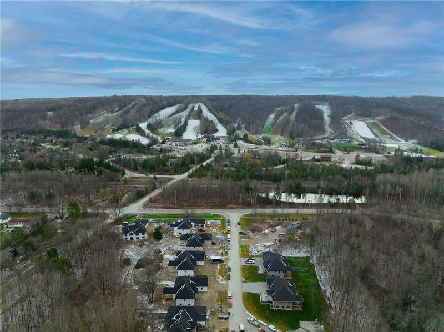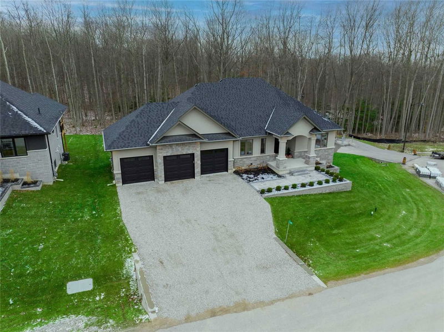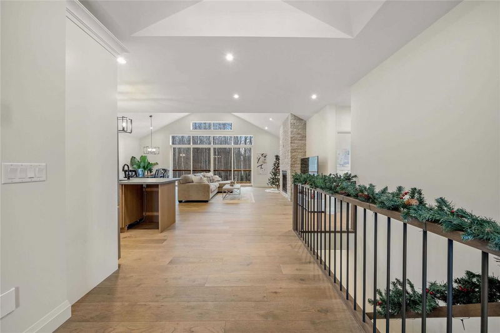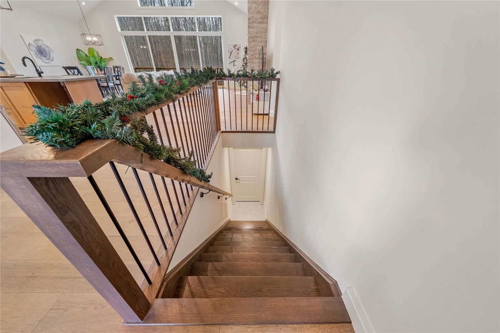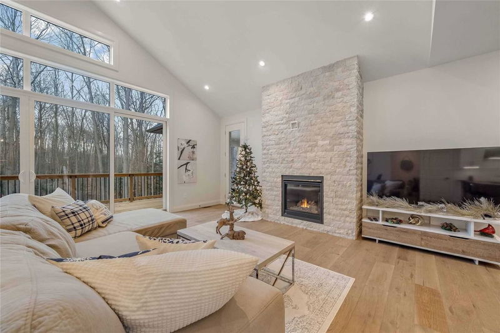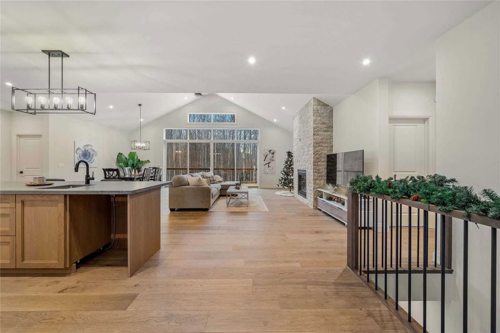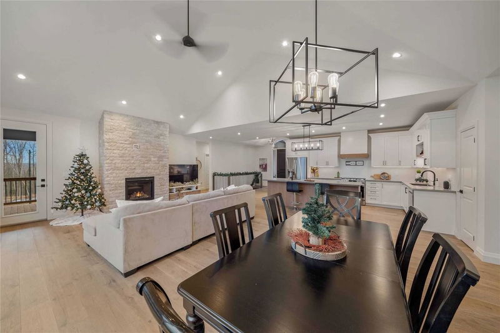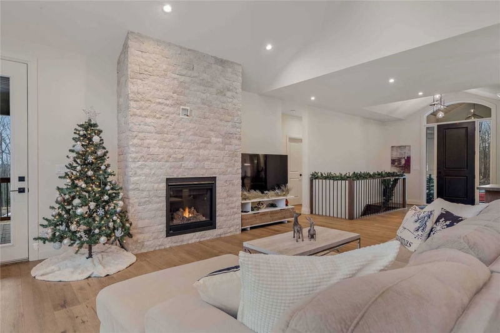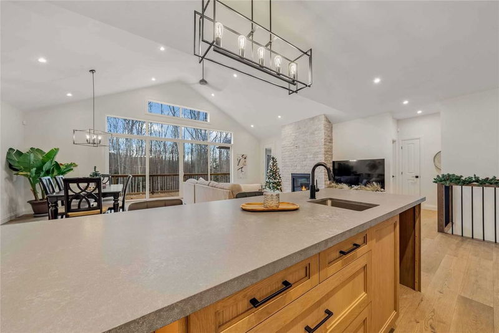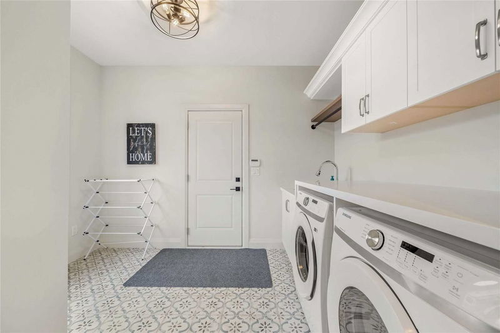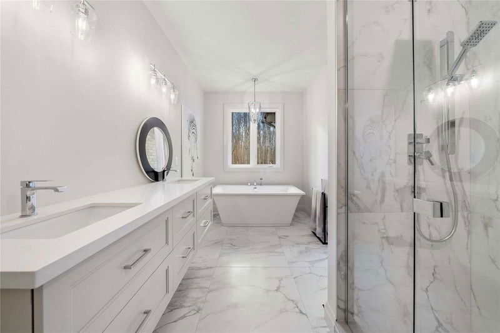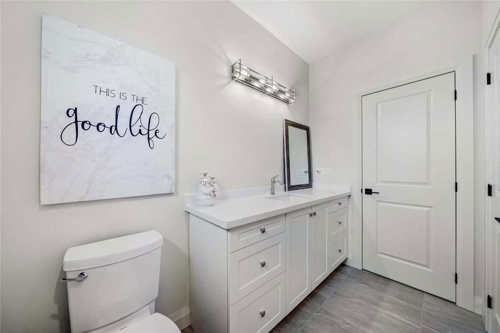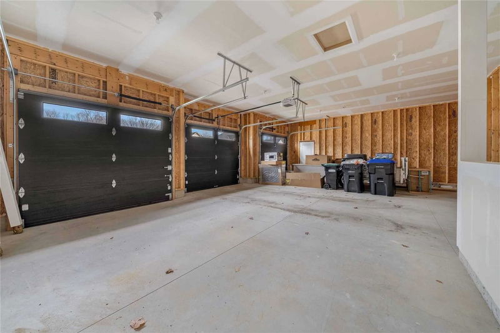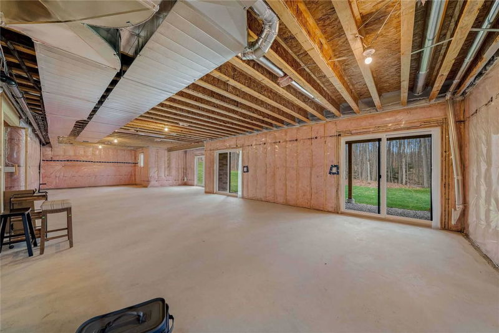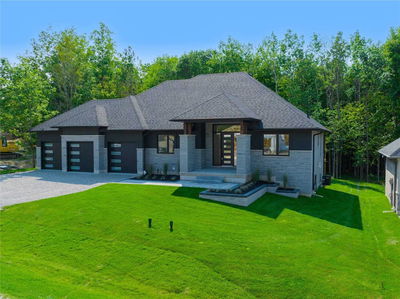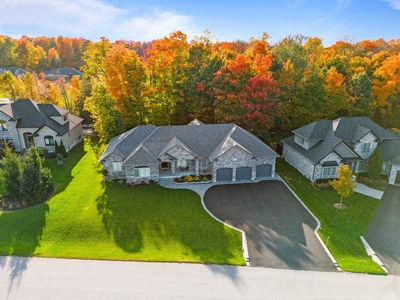There Is A "Feel' To A Custom Home Beyond The Many Details Of Premium Construction And Finish That You Will Experience Here. We Urge You To Come And Experience That Yourself. There Are So Many Features That Contribute To The Grand Experience Of This Home, For Yourself And Your Guests. Walk Through The Impactful Front Entrance With Stone/Stucco Pillars And Views Of The Forest And Valley Into This Custom Recent Build With 3 Beds And 2 Baths. 2072 Sq Ft On The Main Floor Delivers Luxury With Very Captivating Impressions In Finishing & Light With A Wall Of Windows And Stone/Gas Fireplace In The Dramatic Vaulted Great Room. A Double Walkout Basement With Many Above Grade Windows And Tall Ceilings Provide Extra Views And Light Which Takes Away A Basement Feel With A Large Open Area As A Palette For Your Dream Space (Approx 1425 Sq/Ft) With R/I Bar And Bath And Oak Stairs Leading To The Main Floor. There Is A Dramatic Feel But Also A Cozy Comfort In The Great Room
Property Features
- Date Listed: Monday, December 05, 2022
- Virtual Tour: View Virtual Tour for 14 Jean Miller Court
- City: Springwater
- Neighborhood: Snow Valley
- Major Intersection: Snow Valley Rd/Resort
- Full Address: 14 Jean Miller Court, Springwater, L9X0J1, Ontario, Canada
- Kitchen: Vaulted Ceiling, Centre Island
- Listing Brokerage: Century 21 B.J. Roth Realty Ltd., Brokerage - Disclaimer: The information contained in this listing has not been verified by Century 21 B.J. Roth Realty Ltd., Brokerage and should be verified by the buyer.


