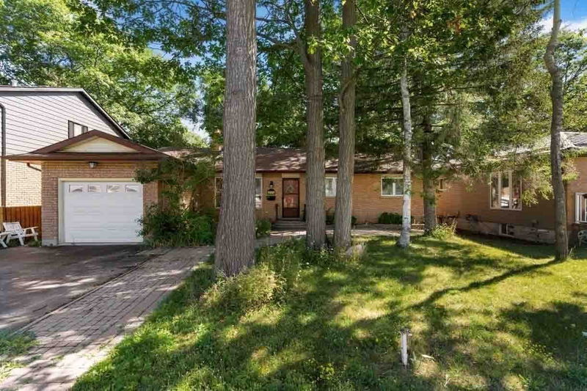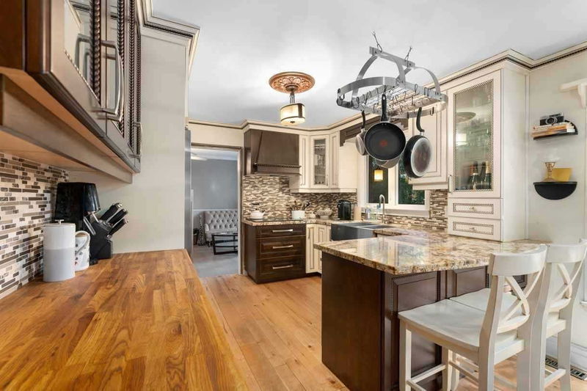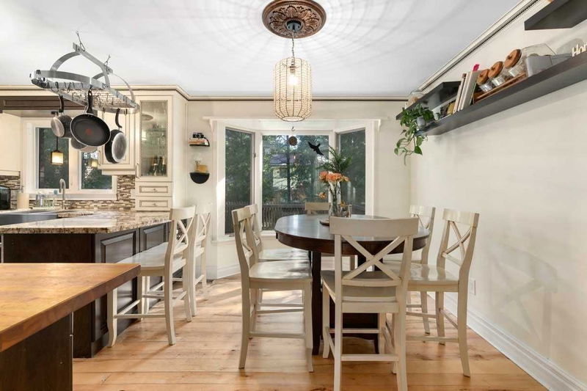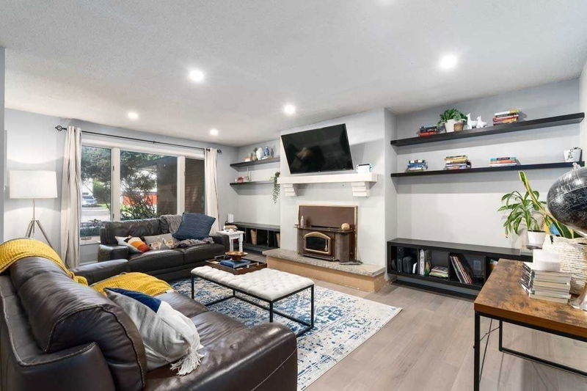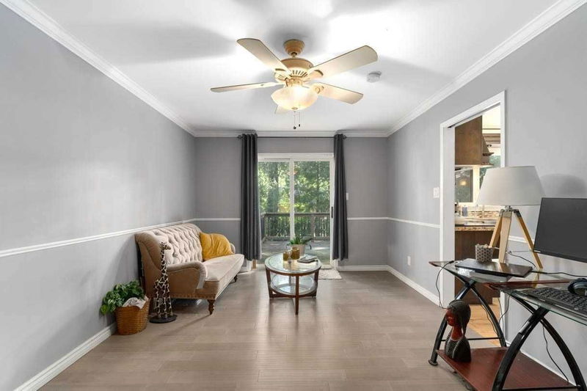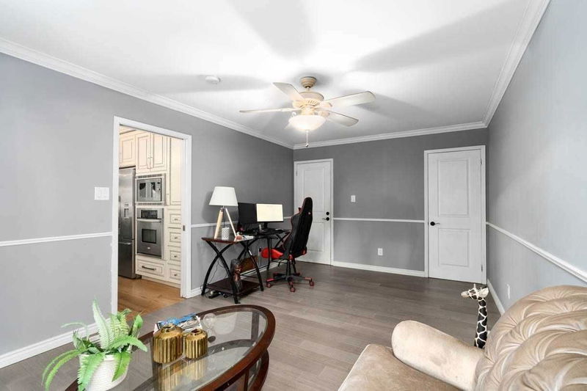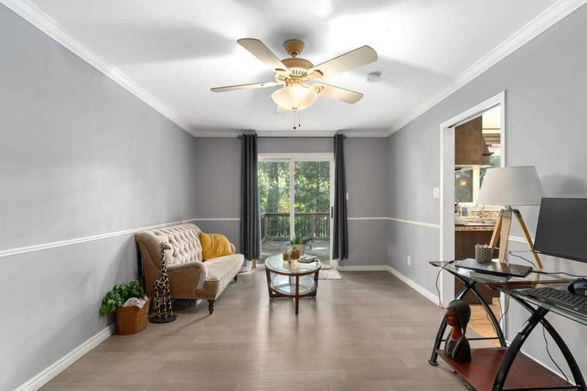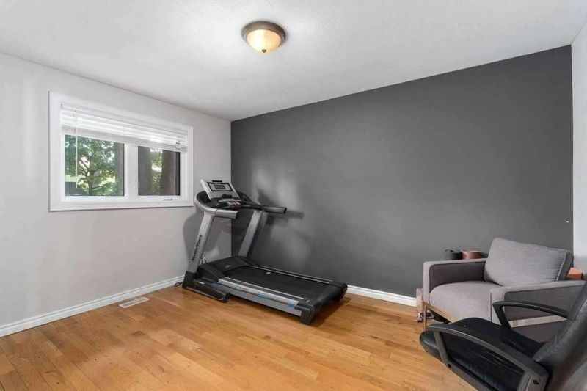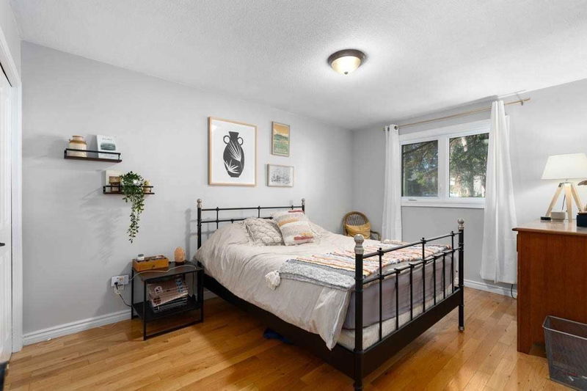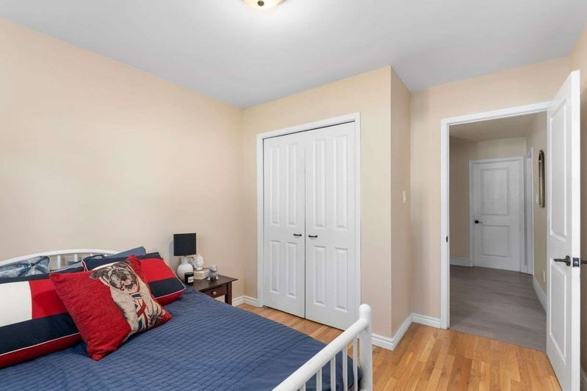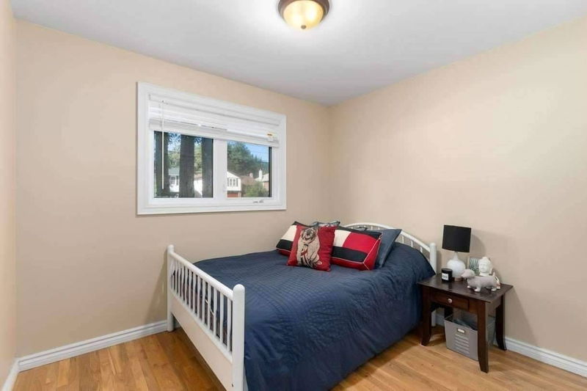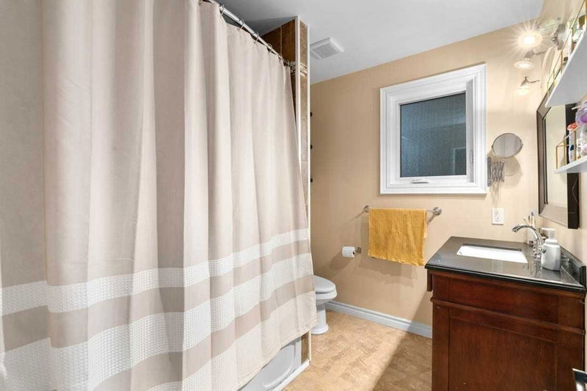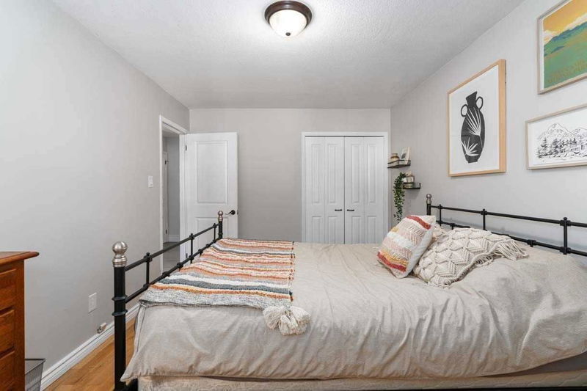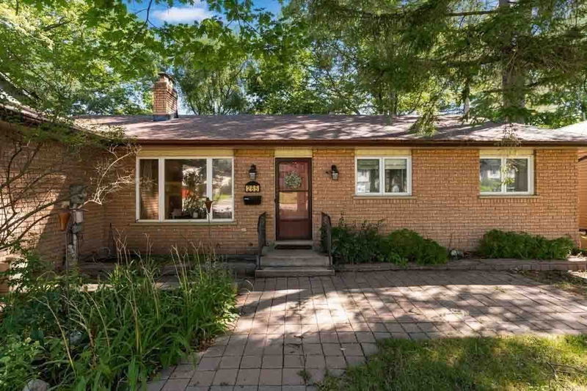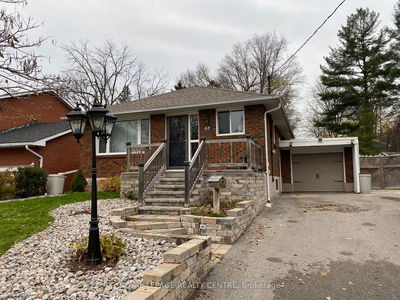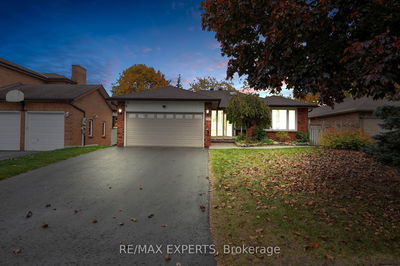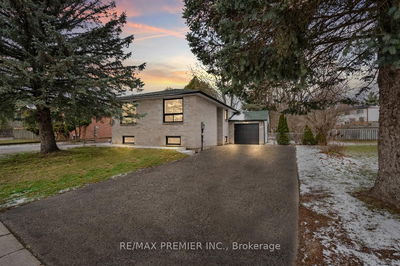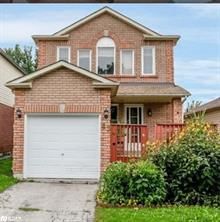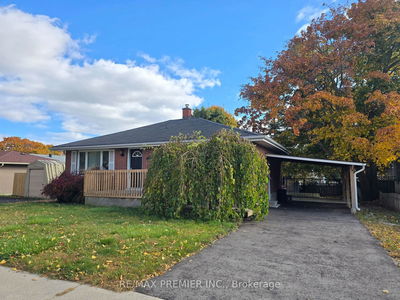Welcome To 265 Anne Street; This Beautiful Detached Property Is Move In Ready And Situated In A Sought After Location Of Barrie. Its Bright Oversized Living Room With Wood Burning Fireplace Built Ins & Engineered Hardwood Floors (2022). The Updated Custom Eat-In Kitchen Offers Plenty Of Storage, Granite Counters, S/S Appliances, Built-In Oven And Microwave, And Peninsula Perfect For Any Entertainer. Just Off The Kitchen Is A Bonus Family Room With Access To The Single Car Garage & An Additional Patio Door That Fills The Room With Natural Light That Overlooks The Fully Fenced Backyard. Open Concept Living Room And Kitchen, Three Bedrooms & 4Pc Bath With Quartz Counters. Close To Shopping, Schools, Hiking Trails, Skiing, & Easy Access To Highway 400. Stainless Steel Appliances. Excellent Location, Walking Distance To Public Transportation, Grocery Stores, Shopping, Schools, Parks & Other Amenities.**** Extras **** Tenants To Pay All Utilities. Must Send Credit Report, Employment Etc
Property Features
- Date Listed: Thursday, December 15, 2022
- City: Barrie
- Neighborhood: Cundles East
- Major Intersection: Anne St (South Of Cundles)
- Full Address: Upper-265 Anne Street N, Barrie, L4N 4Y1, Ontario, Canada
- Living Room: East View, Laminate, Large Window
- Kitchen: South View, Tile Floor, Window
- Listing Brokerage: Re/Max Real Estate Centre Inc., Brokerage - Disclaimer: The information contained in this listing has not been verified by Re/Max Real Estate Centre Inc., Brokerage and should be verified by the buyer.

