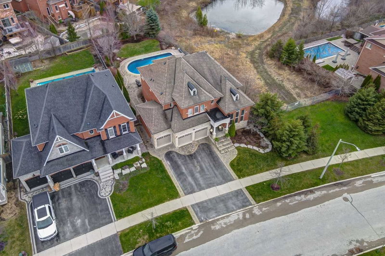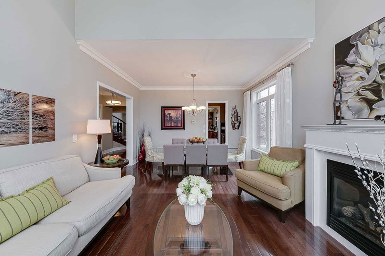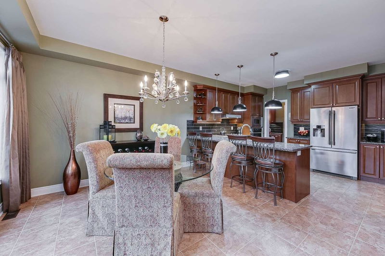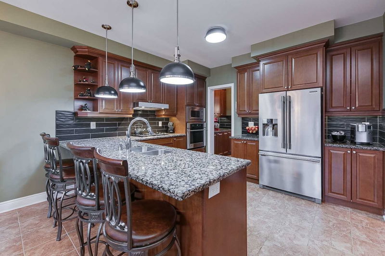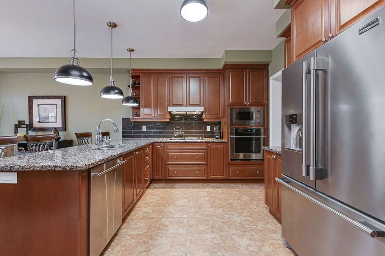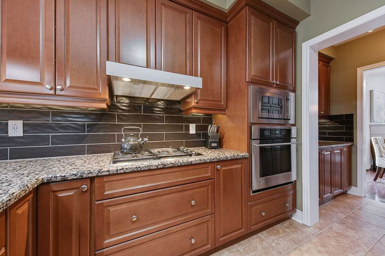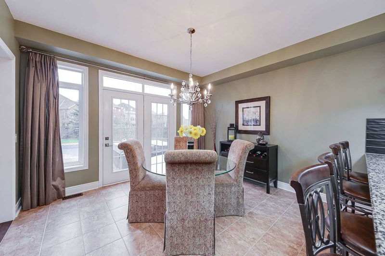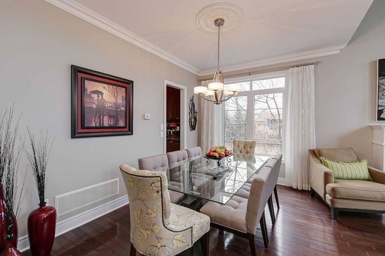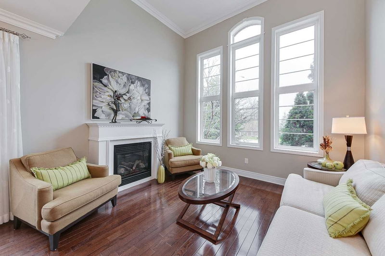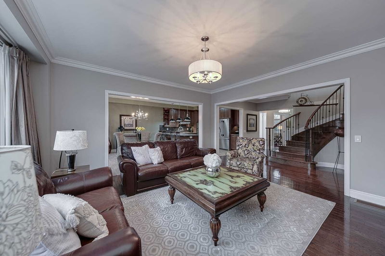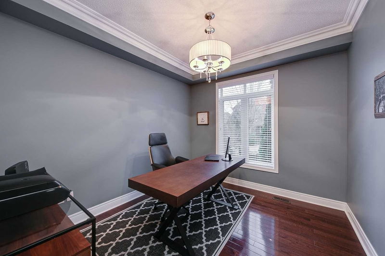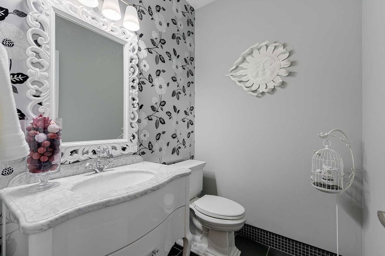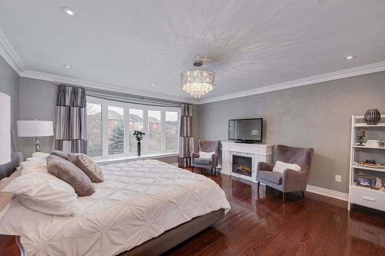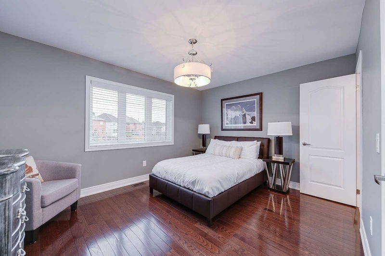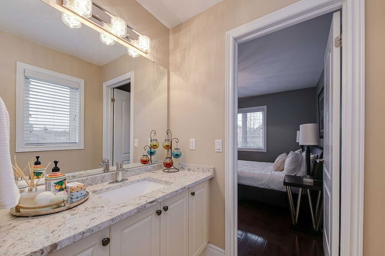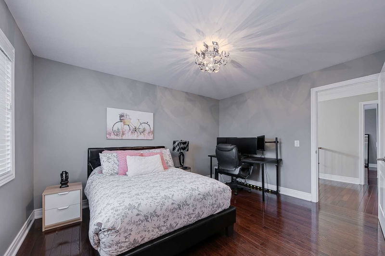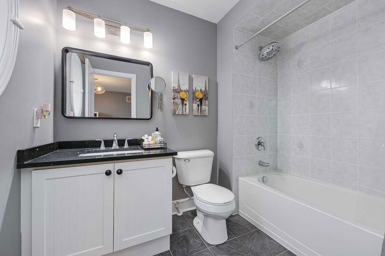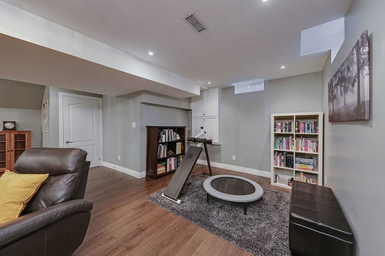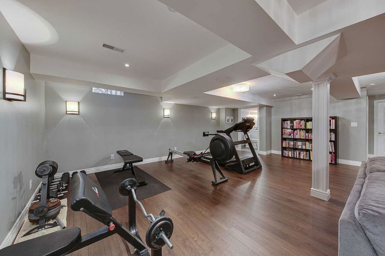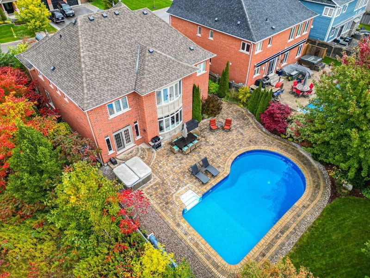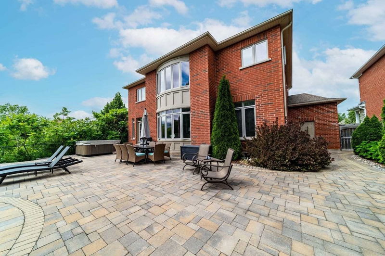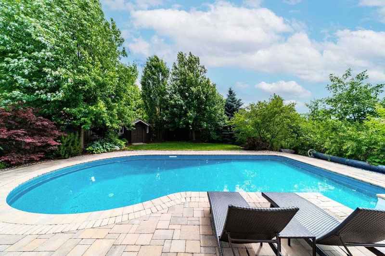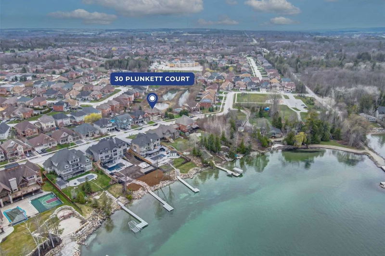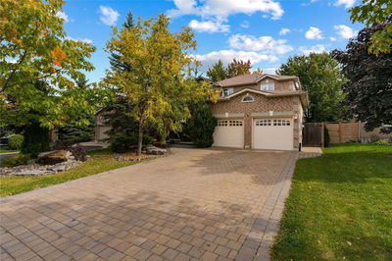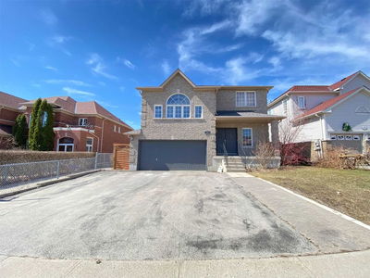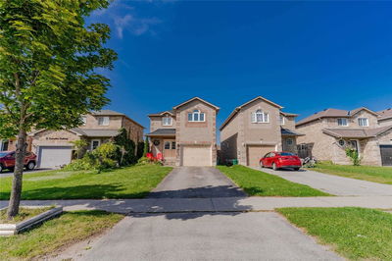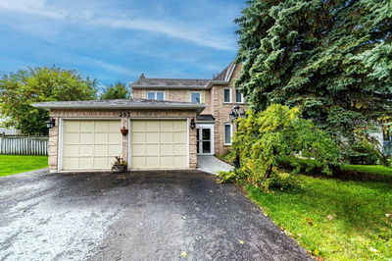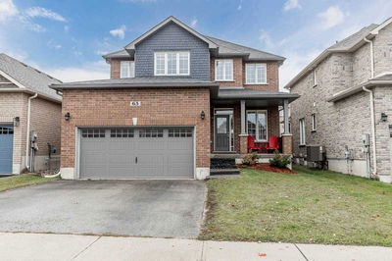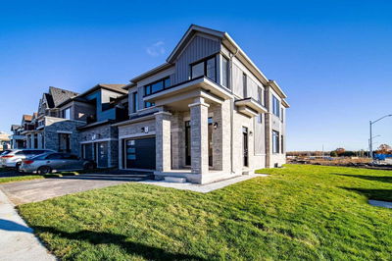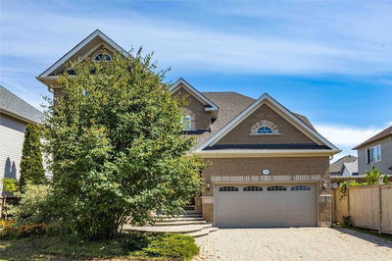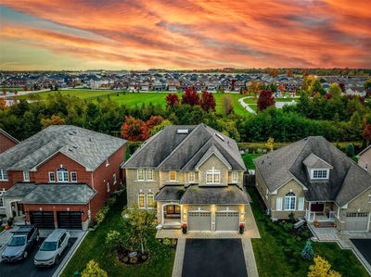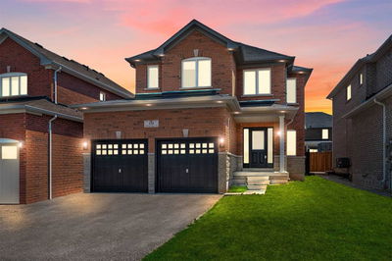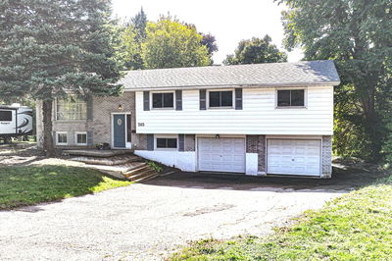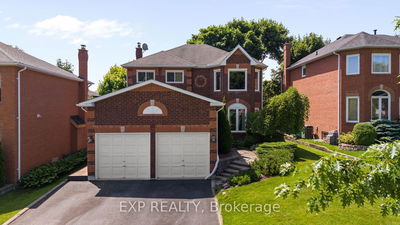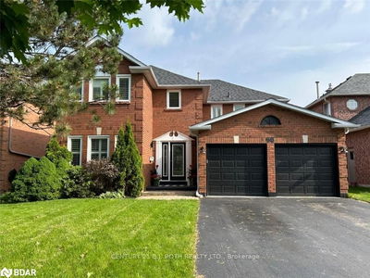**Sold Firm, Awaiting Deposit** Stunning Home Nestled In An Exclusive Lakeside Community Offers Serene Views, An Inground Pool & Immaculate Interior! This Spectacular Property Offers Just Under 5000 Sq. Feet Of Living Space. Close To Schools, Restaurants, Lakeside Parks, A Public Dock, Hiking Trails, Beaches, & Hwy 400. Beautiful Front Landscaping Welcomes You Home. Fully Fenced Backyard W/Inground Saltwater Pool, Hot Tub, Stone Interlock Patio, & Serene Views Of Retention Pond. Open-Concept Living & Dining Room W/Cathedral Ceilings & Gas Fp. Chef's Dream Kitchen W/Granite Countertop, Built-In Oven, Gas Range Top, & High-End S/S Appliances. Sunlit Breakfast Room W/Garden Door W/O. Great Room W/Generous Window. Office, Powder Room, & Laundry Room Complete The Main Floor. 2 Upstairs Bedrooms W/Shared Jack & Jill 5-Pc Bath. Additional Bedroom W/Private 4-Pc Ensuite. Primary Suite W/W/I Closet & Opulent 5-Pc Ensuite. Fully Finished Basement W/Large Rec Room & 2-Pc Bath.
Property Features
- Date Listed: Friday, January 06, 2023
- Virtual Tour: View Virtual Tour for 30 Plunkett Court
- City: Barrie
- Neighborhood: Innis-Shore
- Full Address: 30 Plunkett Court, Barrie, L4N 6M3, Ontario, Canada
- Kitchen: Pantry, Granite Counter, B/I Oven
- Living Room: Combined W/Dining, Hardwood Floor, Gas Fireplace
- Listing Brokerage: Re/Max Hallmark Peggy Hill Group Realty, Brokerage - Disclaimer: The information contained in this listing has not been verified by Re/Max Hallmark Peggy Hill Group Realty, Brokerage and should be verified by the buyer.


