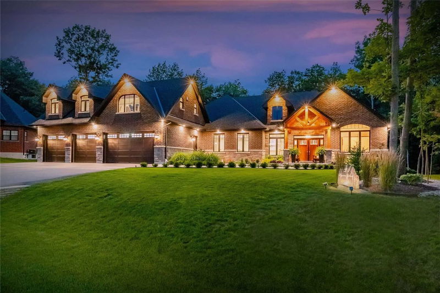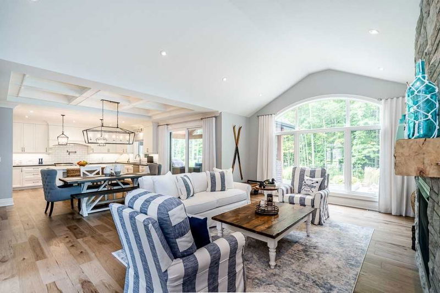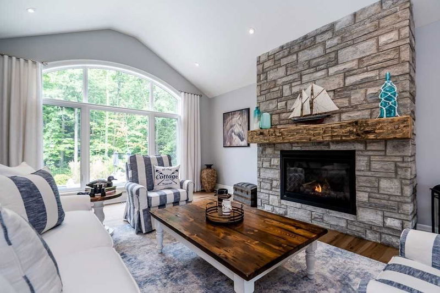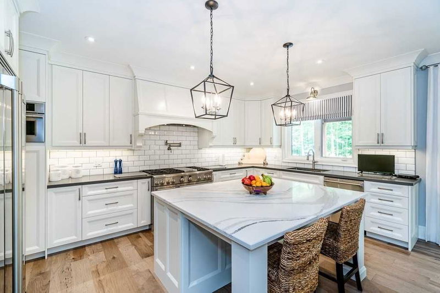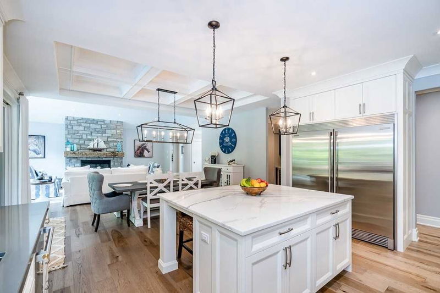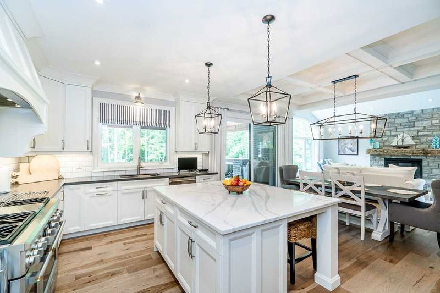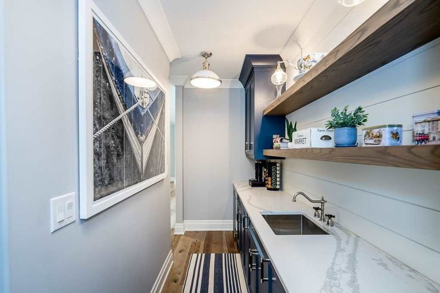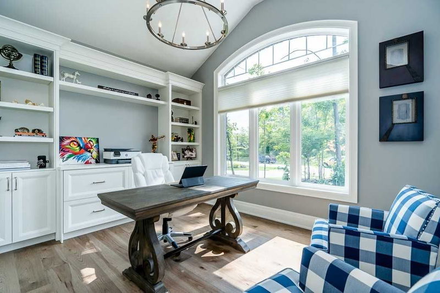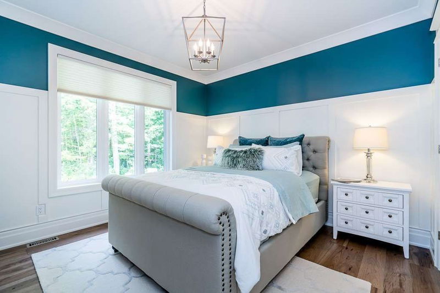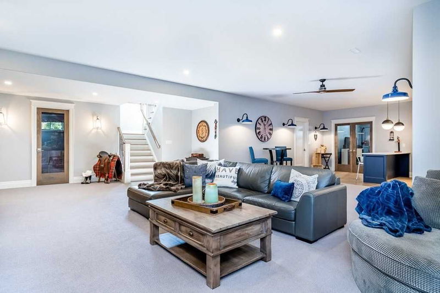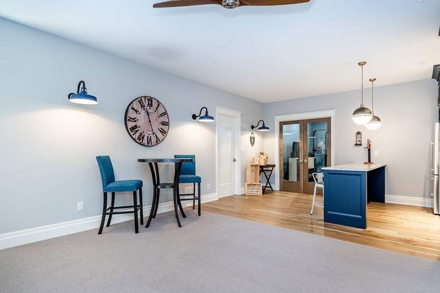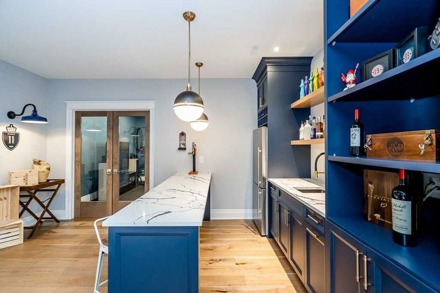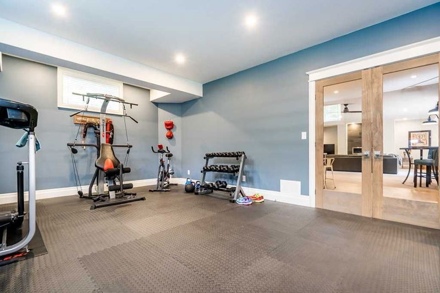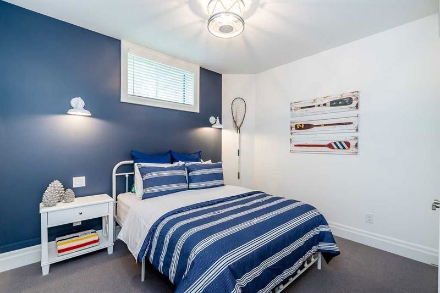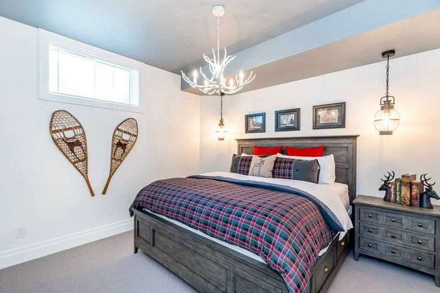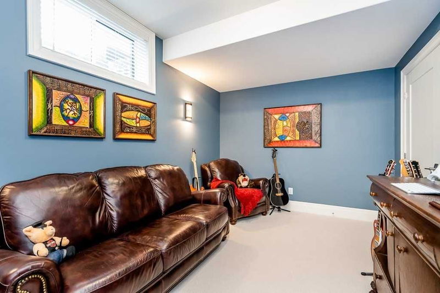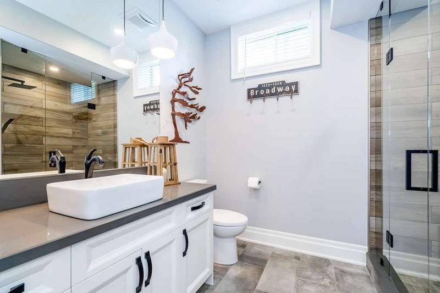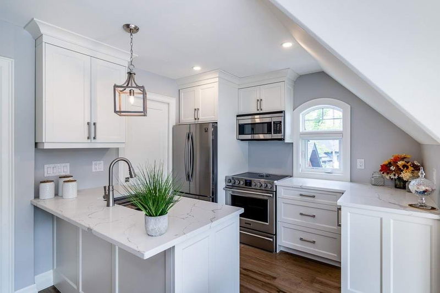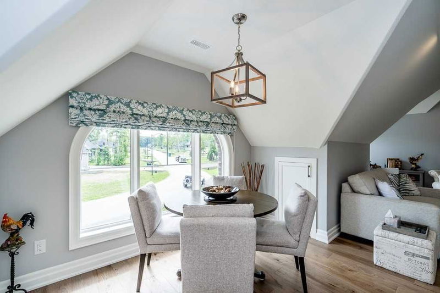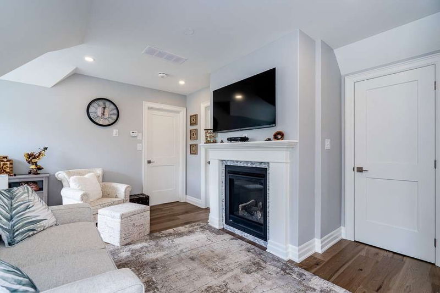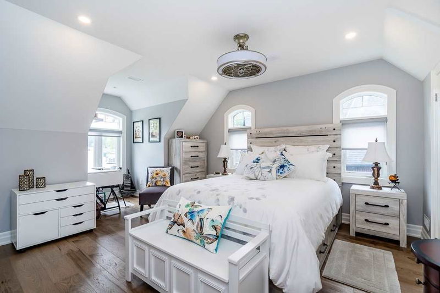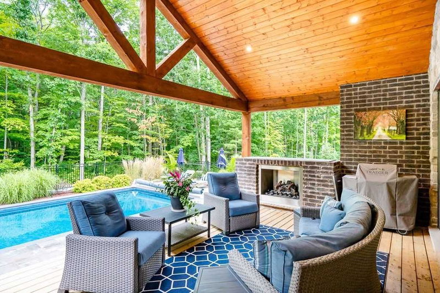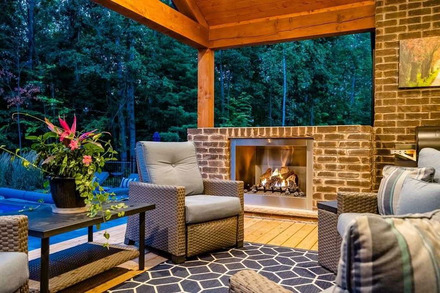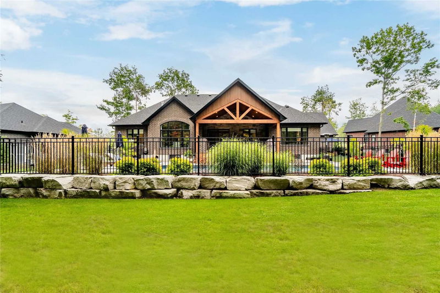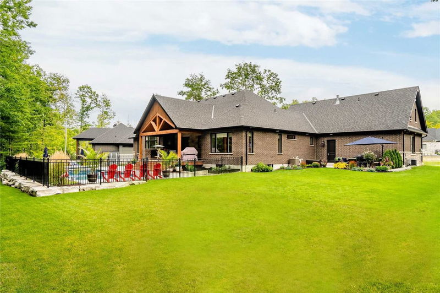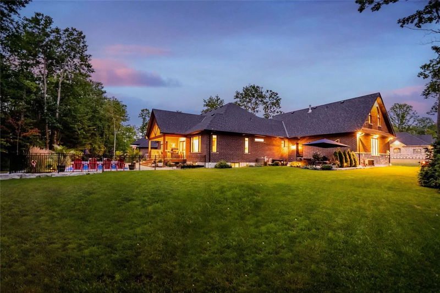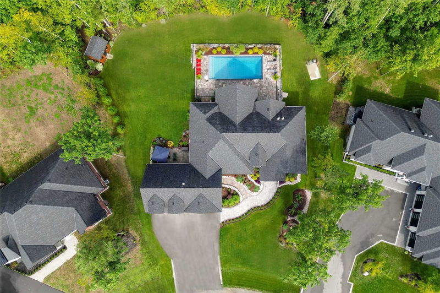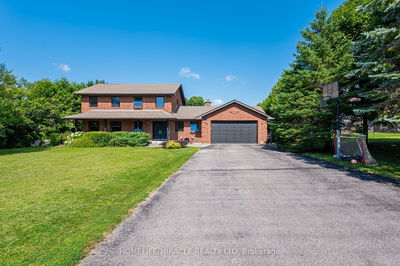Welcome To 24 Byers Located In The Prestigious Cameron Estates. This Custom-Built Bungalow Is A True Masterpiece With Upgrades Too Long To List, We Had To Attach Them To The Listing. This Executive Family Home Offers Something For Everyone In The Family Including An In-Law Suite Above The Garage. Over 5600 Sqft Of Bright Open-Concept Living Space Upgraded To The Nines Includes Beautiful Hardwood And Heated Porcelain Floors Throughout, Inside Entry From Massive 4-Car Garage With Separate 1 Bed 800 Sq Ft In-Law Suite, Kitchen, L/R With Fp And Full Bathroom. 3 Large Bedrooms On Main Level, Primary With Stunning Walk-In And 5 Piece Spa-Like Ensuite. Fully Finished Basement Includes 2 More Perfect Sized Bedrooms, Music Rm, Your Own Personal Gym And Incredible Rec Rm With Fireplace And Wet Bar For Entertaining. Step Outdoors To Your Own Private Oasis Backing Onto Greenspace & Enjoy This Enchanting .8 Acre Lot With Your Own 16X36Ft Heated Saltwater Pool, Large Covered Deck, Landscaped Front
Property Features
- Date Listed: Wednesday, January 11, 2023
- Virtual Tour: View Virtual Tour for 24 Byers Street
- City: Springwater
- Neighborhood: Minesing
- Major Intersection: Wilson/Seadon/Byers St
- Full Address: 24 Byers Street, Springwater, L9X 2A3, Ontario, Canada
- Kitchen: Hardwood Floor
- Listing Brokerage: Keller Williams Experience Realty, Brokerage - Disclaimer: The information contained in this listing has not been verified by Keller Williams Experience Realty, Brokerage and should be verified by the buyer.

