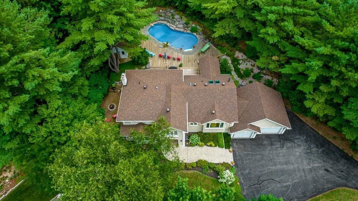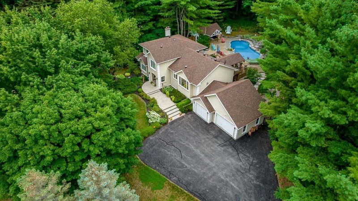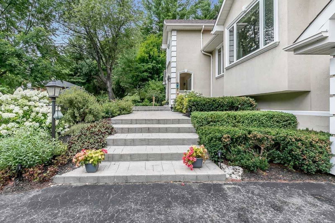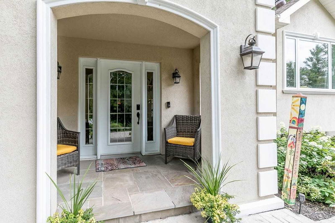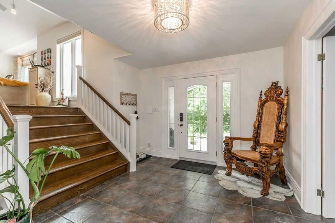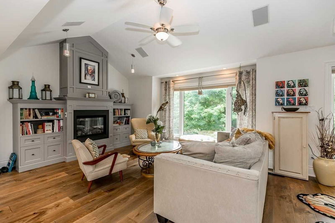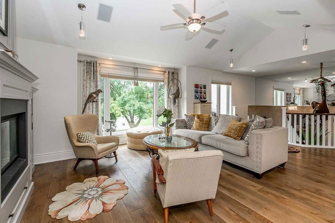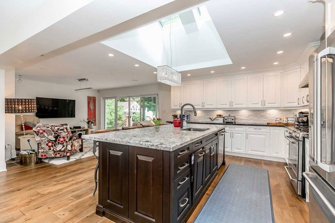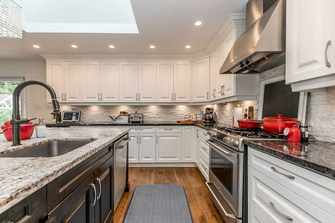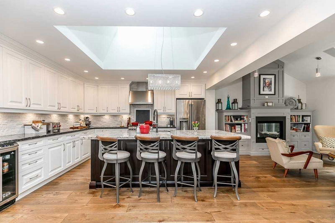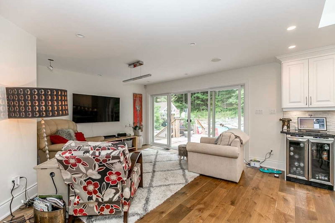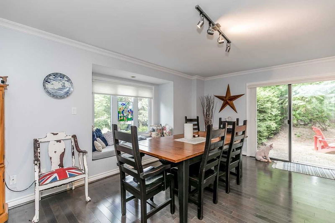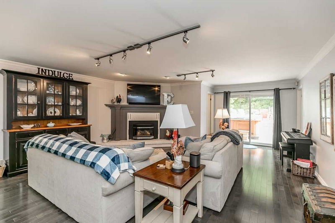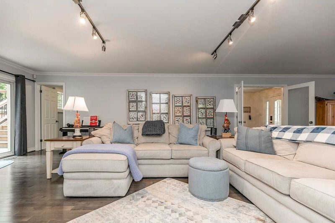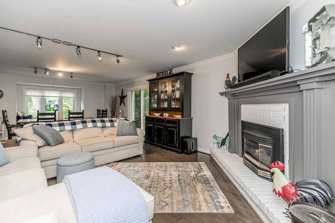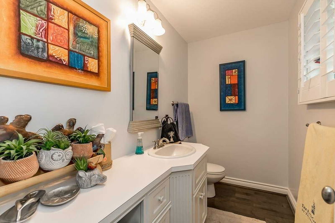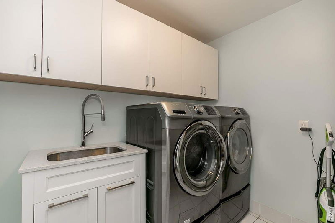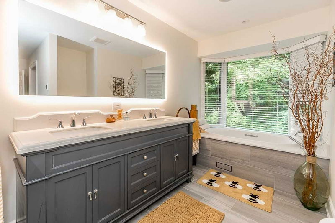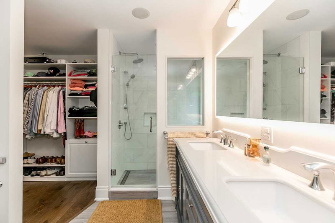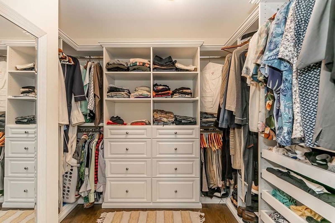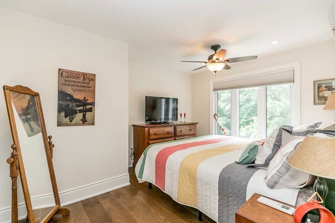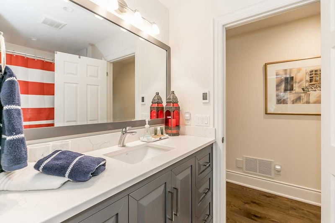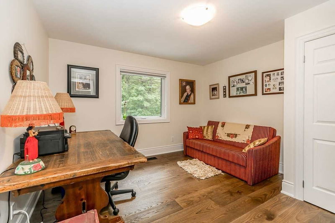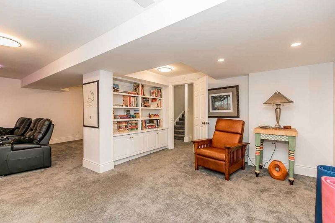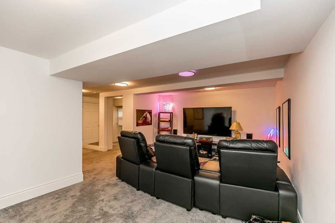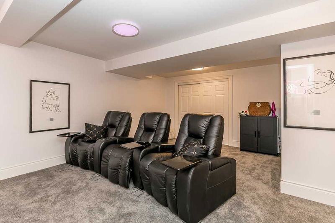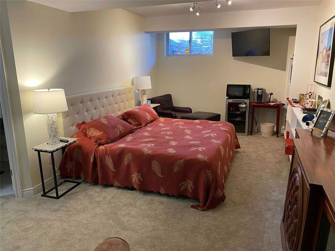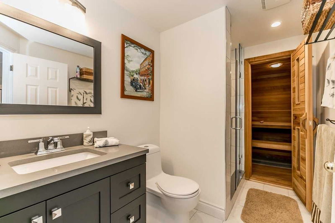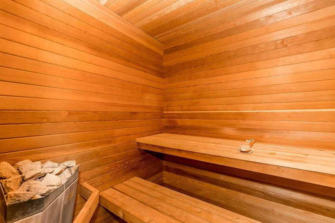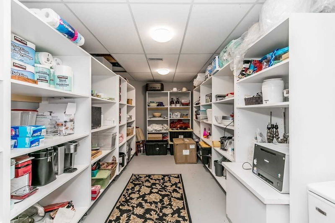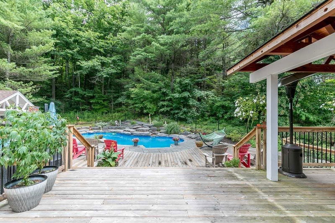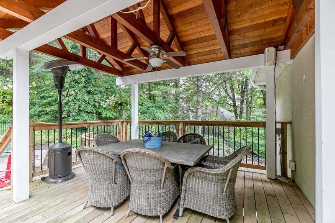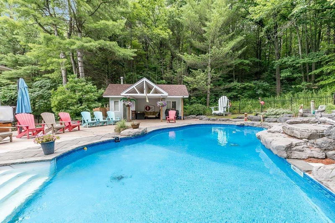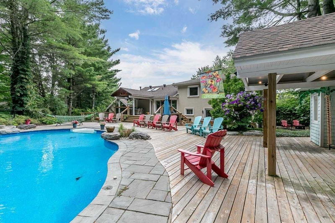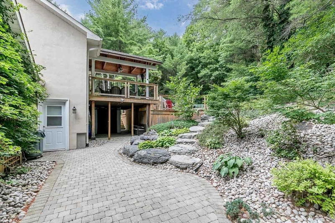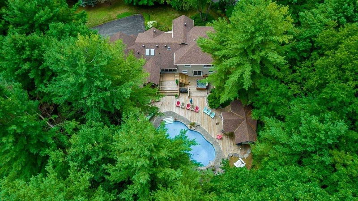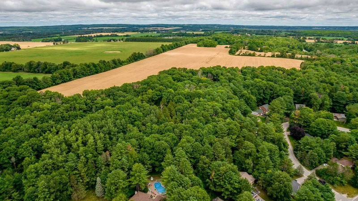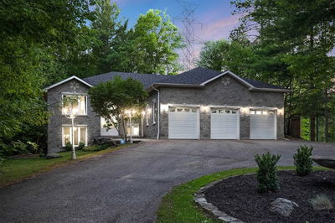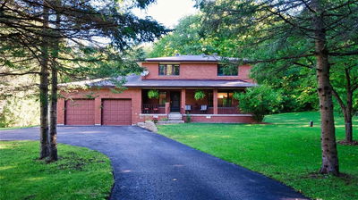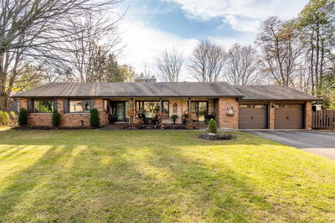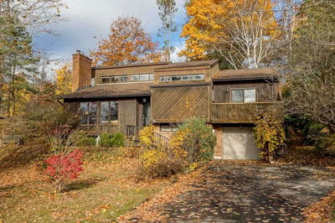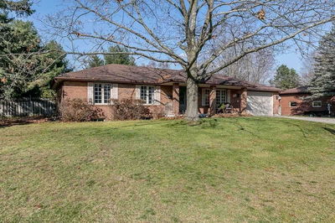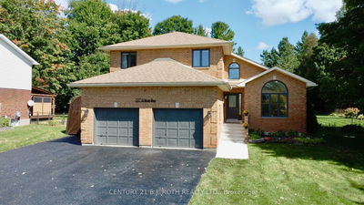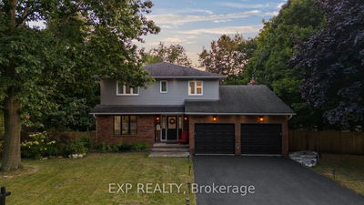Impressive Home & Property In Desirable Midhurst Community, Mins To Barrie & Amenities. 4 Bdrm, 4 Washroom, 4060 Sq Ft Finished, Private Treed 1.5 Acre 172 Ft X 640 Ft Estate Lot Nicely Set Back & Yard Going All The Way Up To The Farm Fields Behind, Ample Car Parking & Insulated Garage. Open Concept Eat-In Kitchen W/Wide Plank Hardwood, Granite Counters, S/S Appl, Overlooking Family Sitting Area W/ W/O To Pool, Vaulted Ceiling Living Room W/ Gas F/P, Dining Room / Family Room Area W Another Gas F/P, Just Off The Spacious Foyer. Down A Few More Stairs To The Yoga/Fitness Area & Theatre Room, Then A Pantry, 4th Bdrm, Ensuite & Sauna. Separate Entrances Make This Easy To Have An Inlaw Apt Or Nanny Flat W/ Few Changes. Upstairs, A Lovely Primary Bdrm With Walk-In Closet Dressing Room, Remodelled 5Pc Ensuite, Glass Shower, Sep Tub & Heated Floors, Plus 2 Other Bdrms & Bath. Resort Like Back Yard Oasis, Inground Saltwater Pool, Decks Open & Covered, A 24 Ft X 10 Ft Post & Beam Pool House
Property Features
- Date Listed: Wednesday, January 11, 2023
- Virtual Tour: View Virtual Tour for 2 Idlewood Drive
- City: Springwater
- Neighborhood: Midhurst
- Major Intersection: Pooles / Idlewood
- Full Address: 2 Idlewood Drive, Springwater, L9X 0P6, Ontario, Canada
- Living Room: Fireplace, Hardwood Floor, Vaulted Ceiling
- Kitchen: Hardwood Floor, Stainless Steel Appl, W/O To Deck
- Family Room: Fireplace, Hardwood Floor, W/O To Deck
- Listing Brokerage: Royal Lepage First Contact Realty, Brokerage - Disclaimer: The information contained in this listing has not been verified by Royal Lepage First Contact Realty, Brokerage and should be verified by the buyer.


