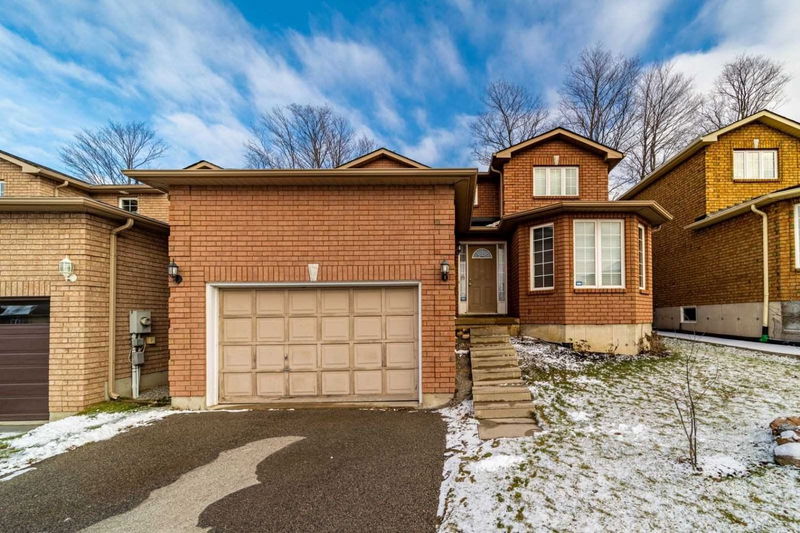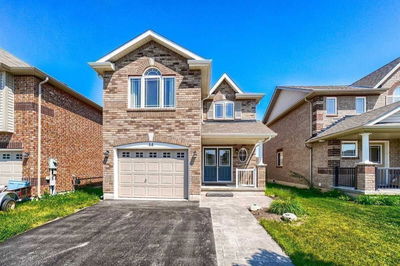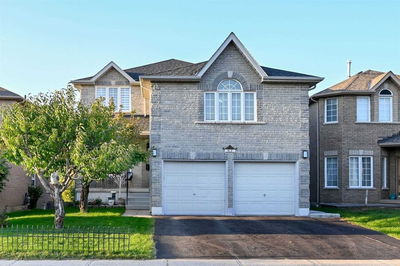**Sold Firm, Awaiting Deposit** Excellent Four-Bedroom Home Found In A Family-Friendly Neighbourhood! Centrally Located Property Surrounded By Schools, Parks, A Beautiful Library, Golf, Costco, The Peggy Hill Team Community Centre, & Hwy 400. Park Place Plaza Is Also Close By, Providing Access To Gyms, Restaurants, Coffee Shops, & Retail Stores. This 2-Storey Dwelling Boasts A Complete Brick Exterior, An Attached 1-Car Garage, A Double-Wide Driveway, & 3Yr Old Shingles. Bright & Cozy Interior W/Gleaming Hw Floors, Main-Level Laundry, & A Wonderful Skylight. Family Room Features A Cozy Fp & A W/O To The Rear Deck. The Kitchen Also Includes A W/O To The Backyard. A 2-Pc Bath Rounds Off The Main Floor Amenities. 2nd Floor W/Newer Carpet. Primary Bed Includes A 4-Pc Ensuite. 3 Additional Beds Are Located On This Level & Are Equally Served By A 4-Pc Bath. The Unfinished Basement Is Waiting To Be Transformed! Bring Your Offers To This #hometostay; Sellers Are Open
Property Features
- Date Listed: Wednesday, January 11, 2023
- City: Barrie
- Neighborhood: Painswick South
- Major Intersection: Finsbury/Glenhill/Priscilla's
- Kitchen: W/O To Deck
- Living Room: Hardwood Floor
- Family Room: Gas Fireplace, W/O To Deck
- Listing Brokerage: Re/Max Hallmark Peggy Hill Group Realty, Brokerage - Disclaimer: The information contained in this listing has not been verified by Re/Max Hallmark Peggy Hill Group Realty, Brokerage and should be verified by the buyer.


















