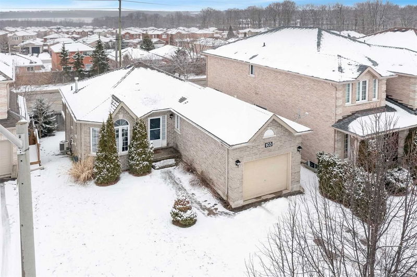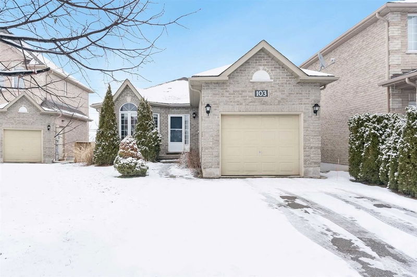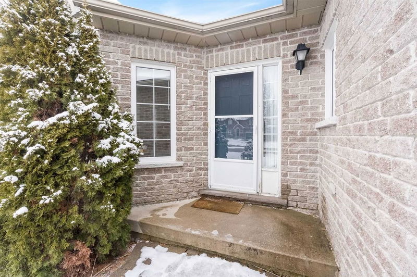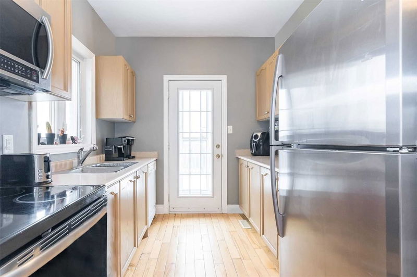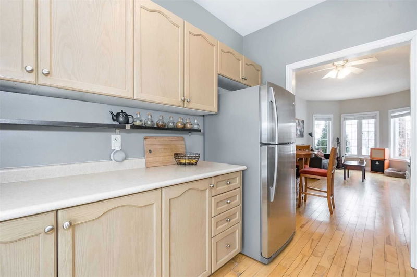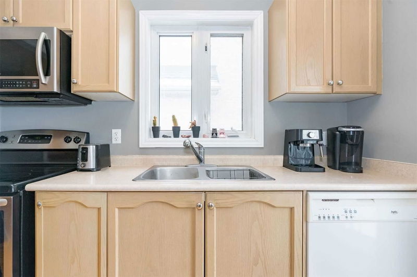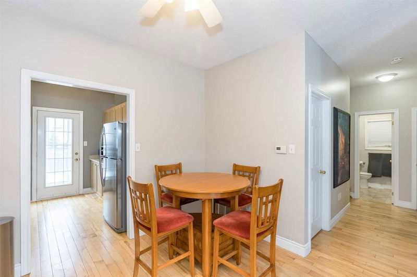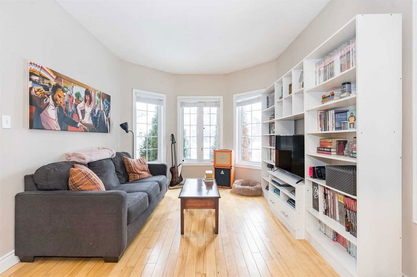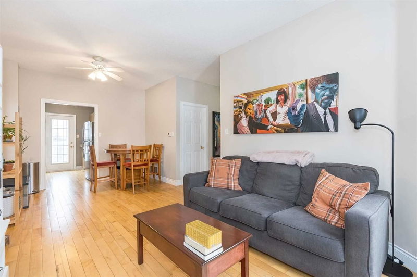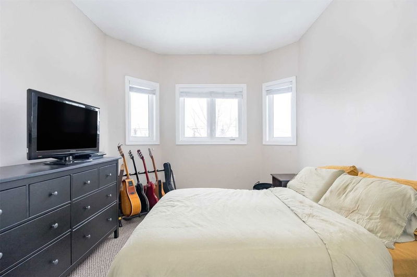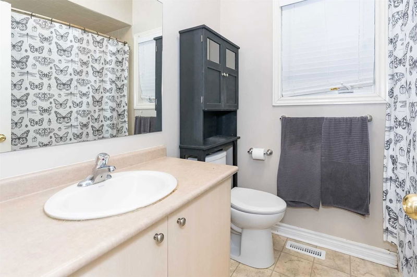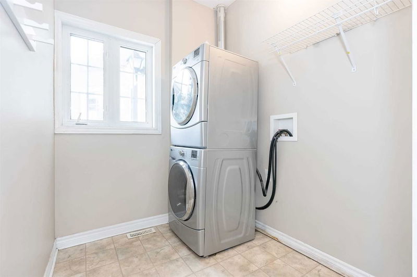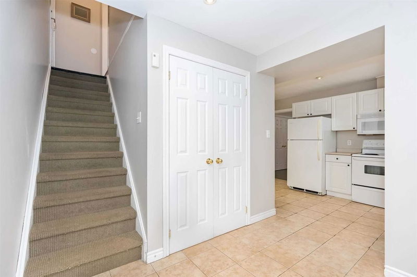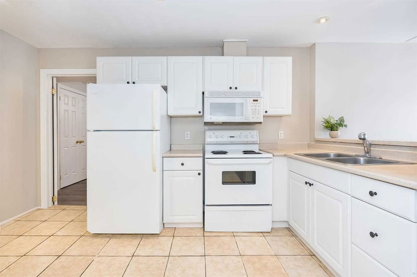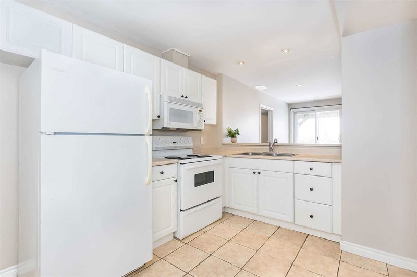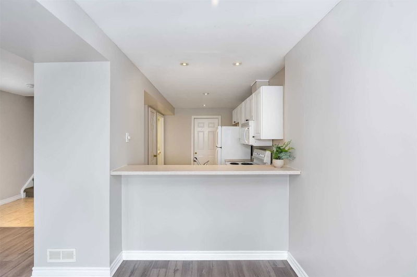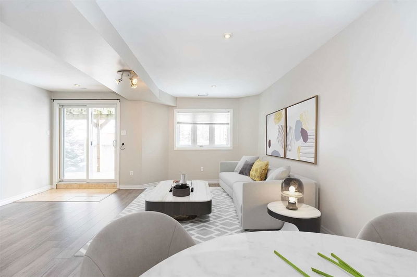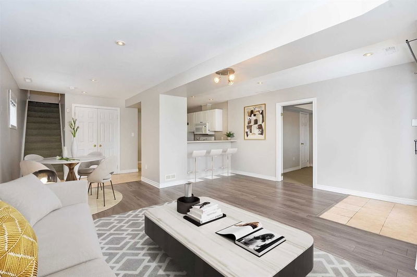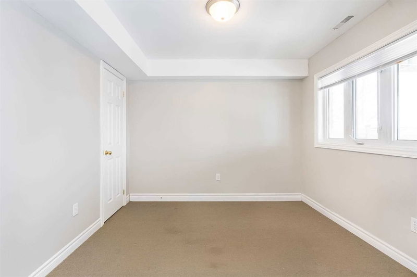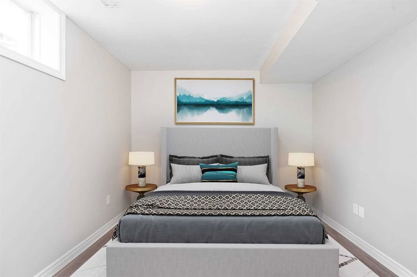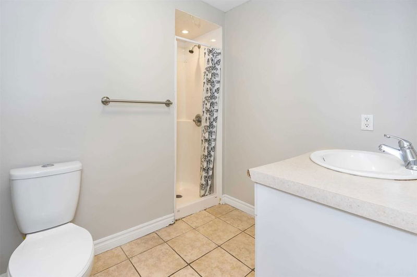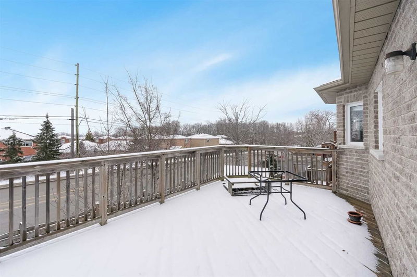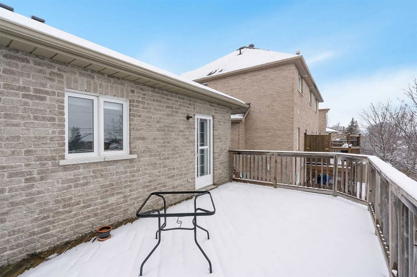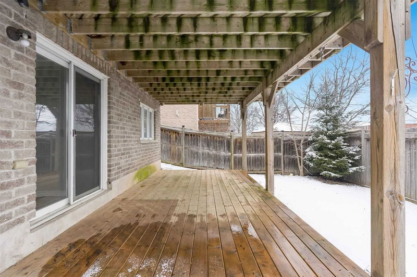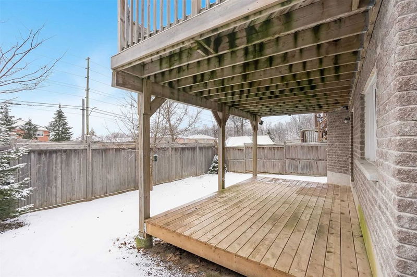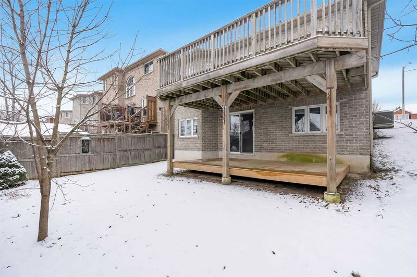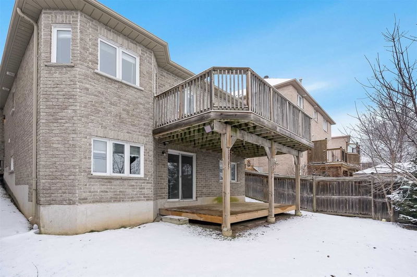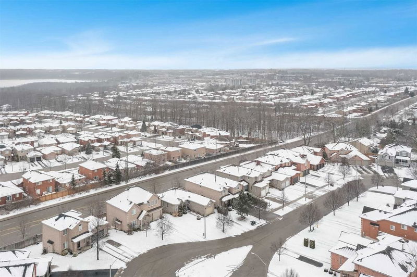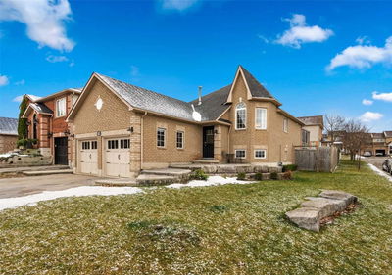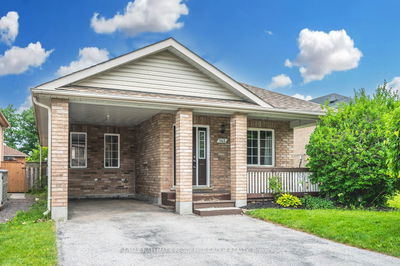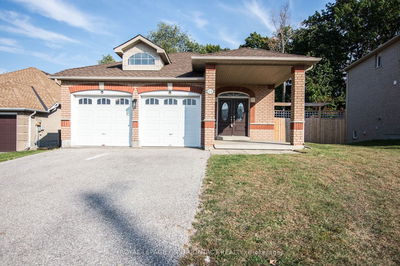Top 5 Reasons You Will Love This Home: 1) Main Living Area Enhanced By 9' Ceilings, An Abundance Of Windows, And Hardwood Flooring Throughout 2) Side Entrance Leading To The Lower Level, Optimized As Self-Contained In-Law Suite With Separate In-Suite Laundry And A Walkout 3) Fully Fenced Backyard, With A Raised Deck 4) Located In A Family-Friendly Community On A Low-Traffic Cul-De-Sac 5) Walking Distance To East Bayfield Community Centre, Amenities, Schools, And Within A Short Drive To Georgian College, The Royal Victoria Hospital, And Highway 400 Access. 1,914 Fin.Sq.Ft. Age 18. Visit Our Website For More Detailed Information.
Property Features
- Date Listed: Thursday, January 26, 2023
- Virtual Tour: View Virtual Tour for 103 Livia Herman Way
- City: Barrie
- Neighborhood: East Bayfield
- Major Intersection: Birchwood Dr/ Livia Herman Way
- Kitchen: Hardwood Floor, Window, Galley Kitchen
- Living Room: Combined W/Dining, Hardwood Floor, Window
- Kitchen: Eat-In Kitchen, Ceramic Floor, Pot Lights
- Living Room: Combined W/Dining, Sliding Doors, W/O To Deck
- Listing Brokerage: Faris Team Real Estate, Brokerage - Disclaimer: The information contained in this listing has not been verified by Faris Team Real Estate, Brokerage and should be verified by the buyer.

