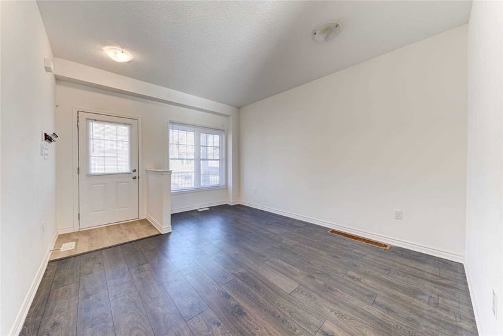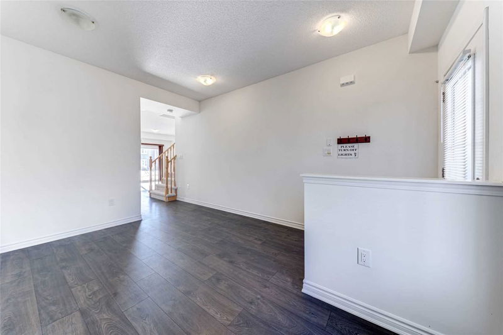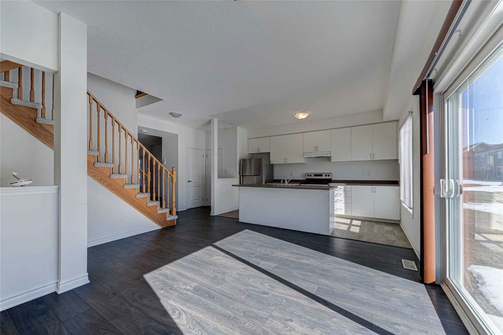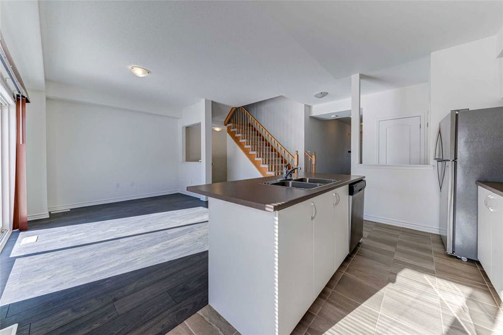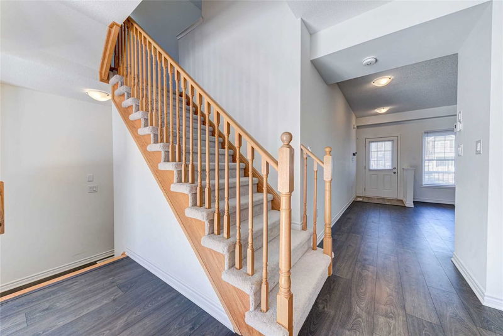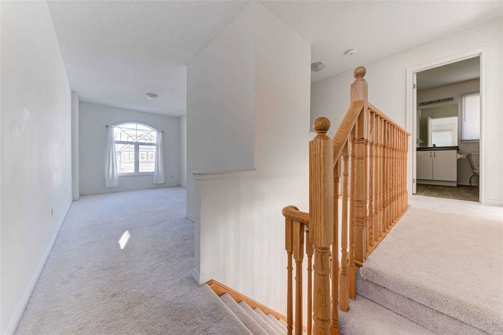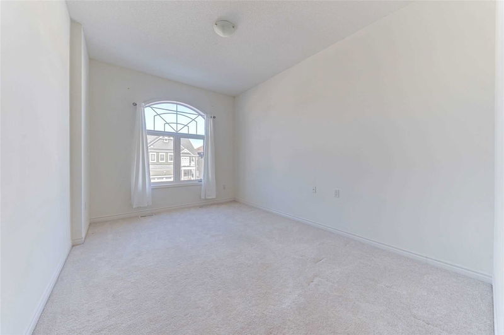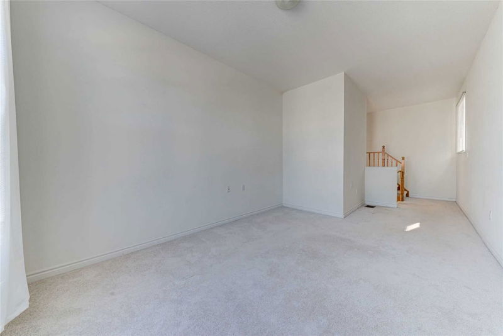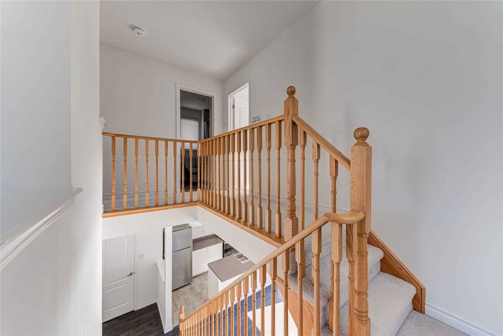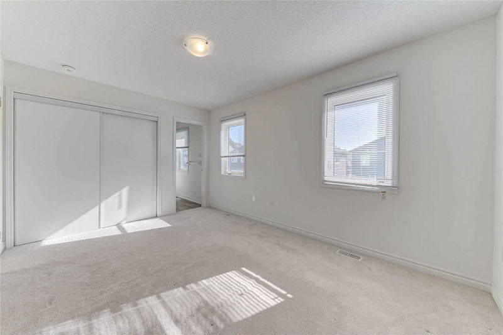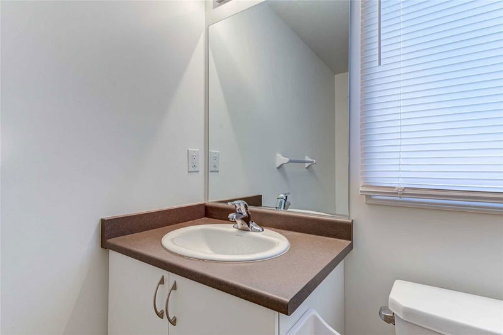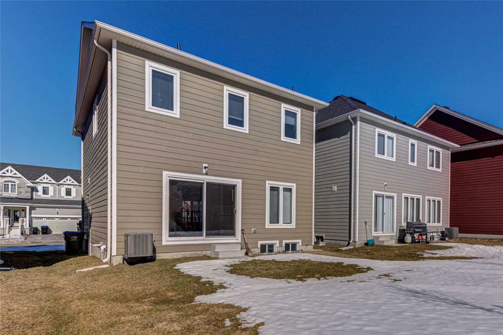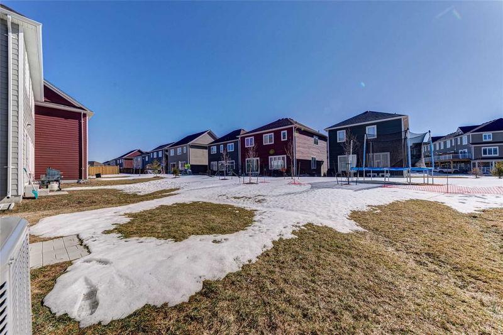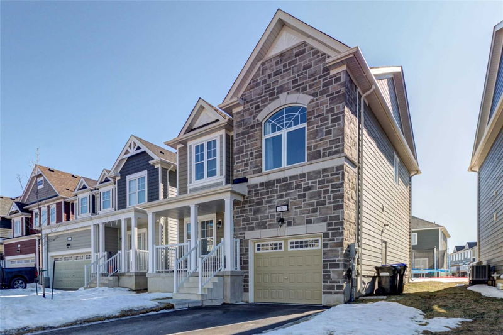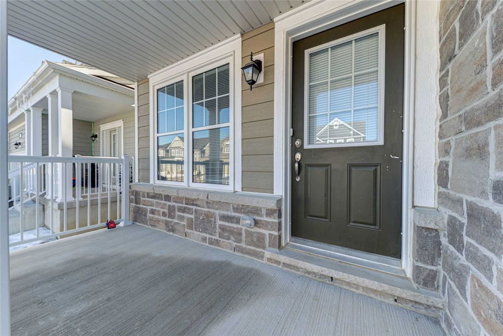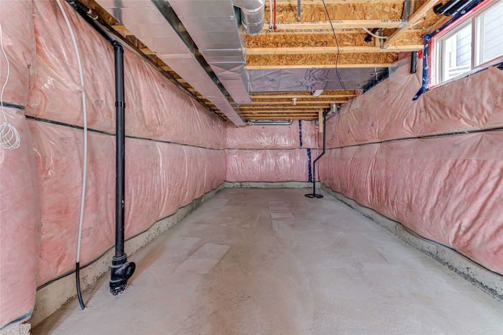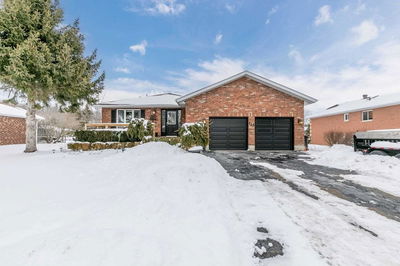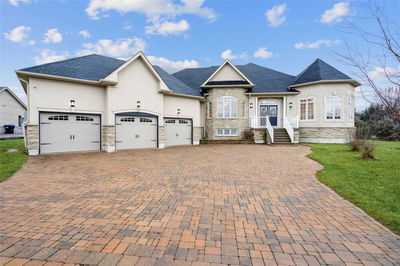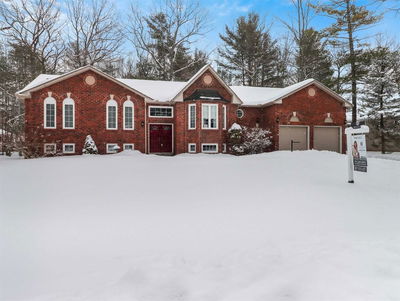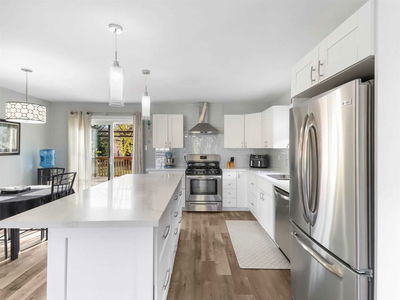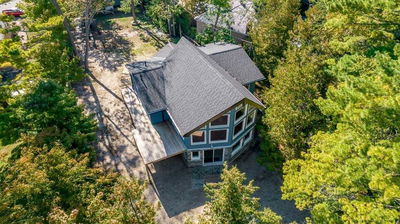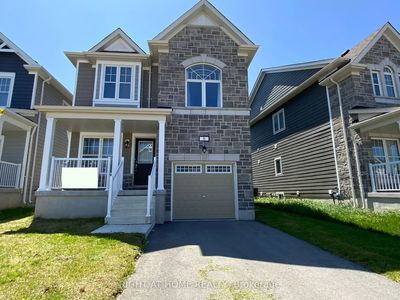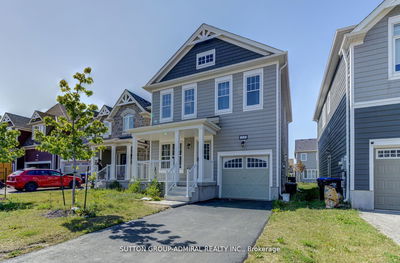Built Detached Home Near The Beach. Spacious Open Concept Layout With Main Fl Living & Dining Plus Family Room Between Levels.Bright And Very Practical Floor Plan. Approximately 1600 Sq.Ft. Living Area . Modern Kitchen With S/S Appliances, Breakfast Bar. Laminated Floor On Main Level. Good Size Bright And Spacious Bedrooms With Primary Bedroom Inc Walk In Closet And 4 Pcs Ensuite. Other Bedrooms Has Large Windows And Closets.
Property Features
- Date Listed: Saturday, January 28, 2023
- City: Wasaga Beach
- Neighborhood: Wasaga Beach
- Major Intersection: River Rd W./Village Gate
- Living Room: Laminate, Separate Rm, Window
- Kitchen: Ceramic Floor, Modern Kitchen, Stainless Steel Appl
- Family Room: Broadloom, Separate Rm, Window
- Listing Brokerage: Right At Home Realty, Brokerage - Disclaimer: The information contained in this listing has not been verified by Right At Home Realty, Brokerage and should be verified by the buyer.




