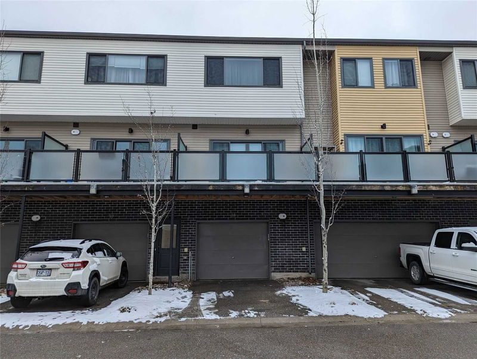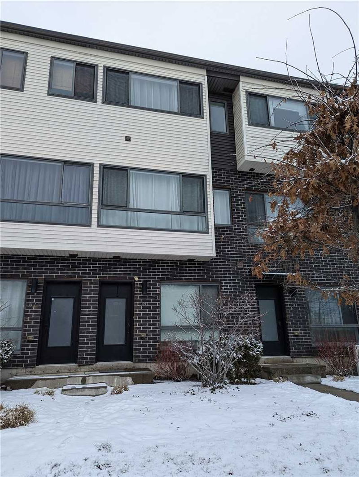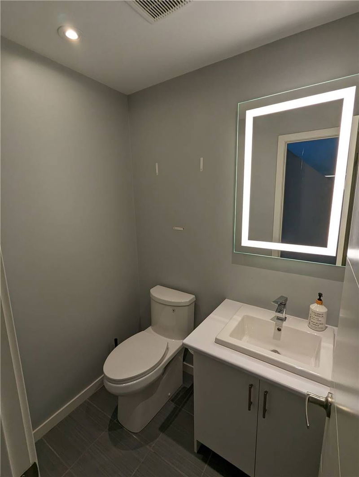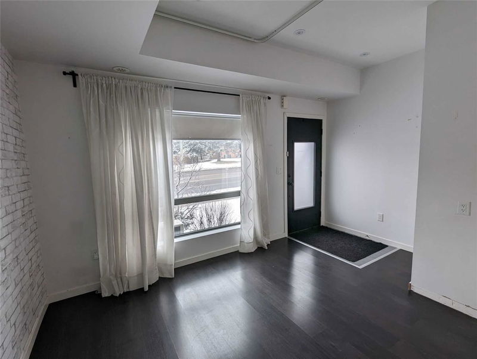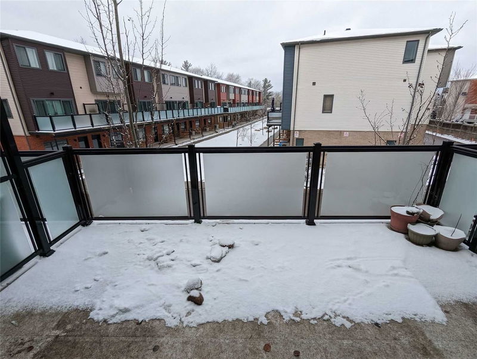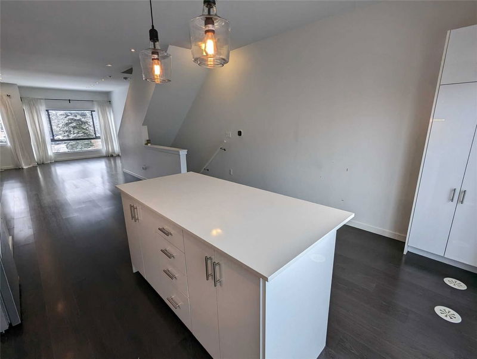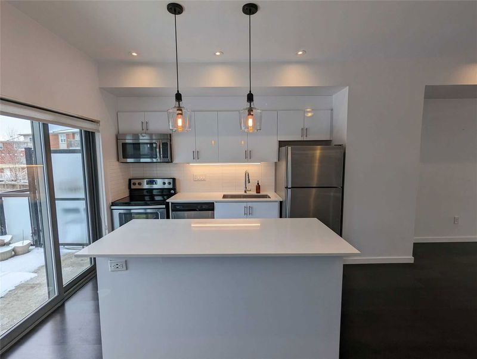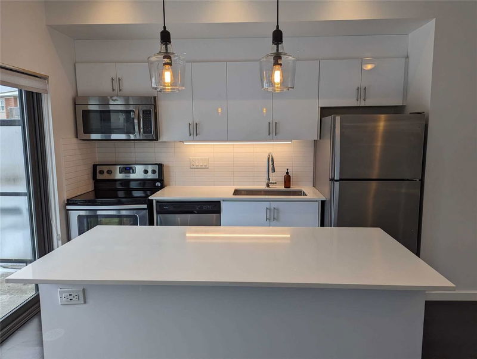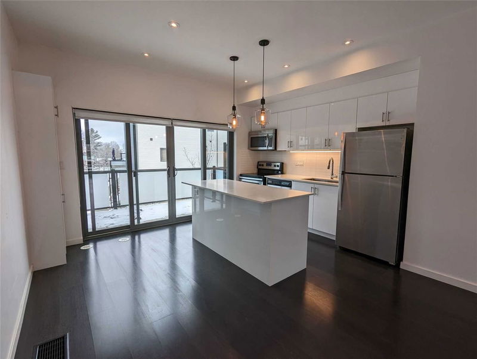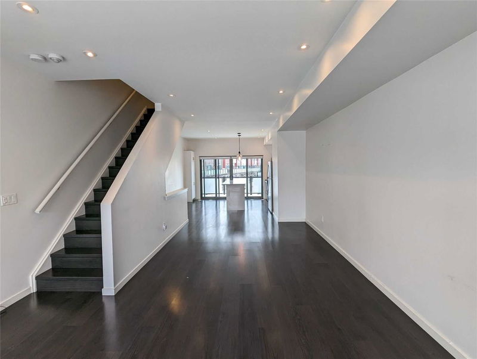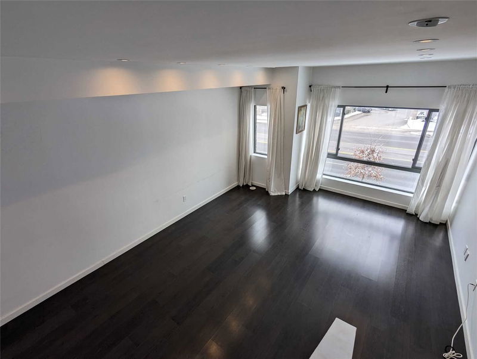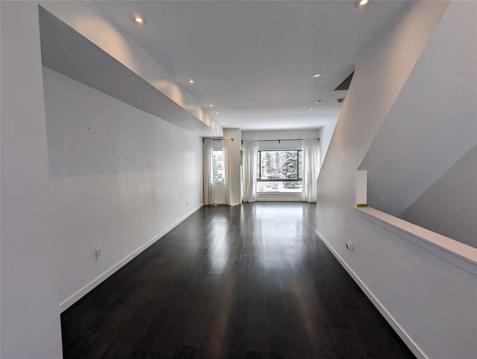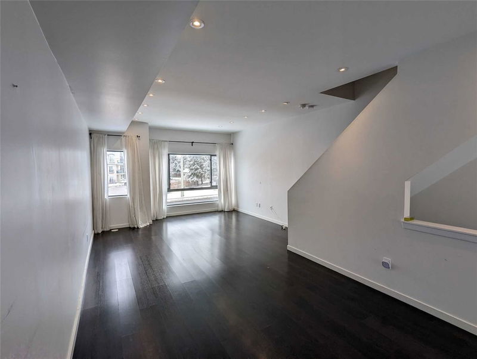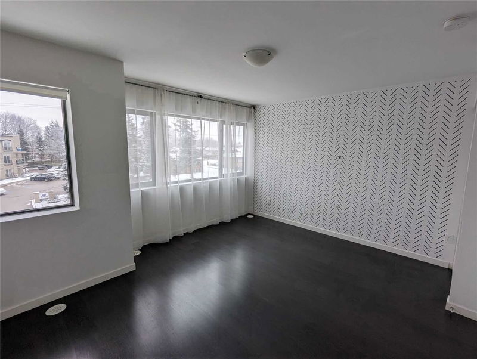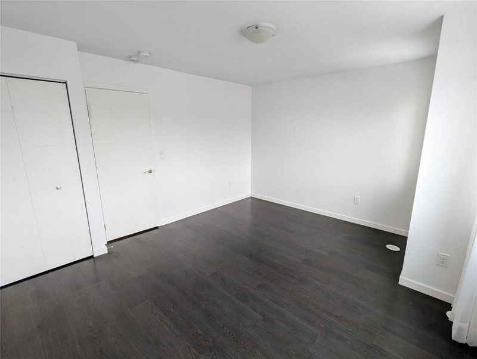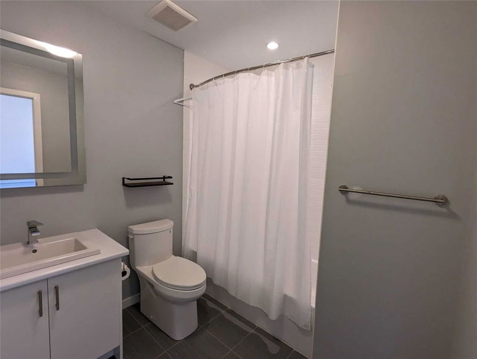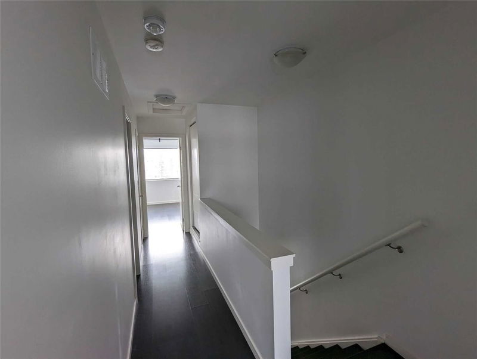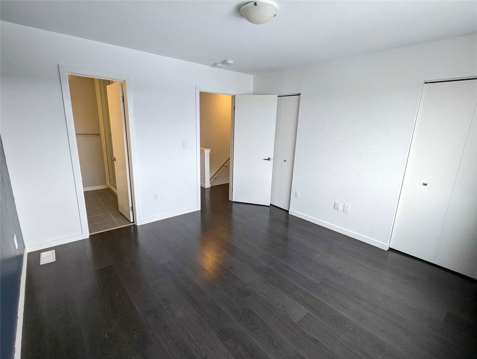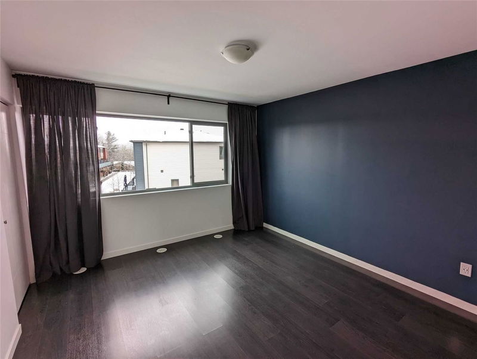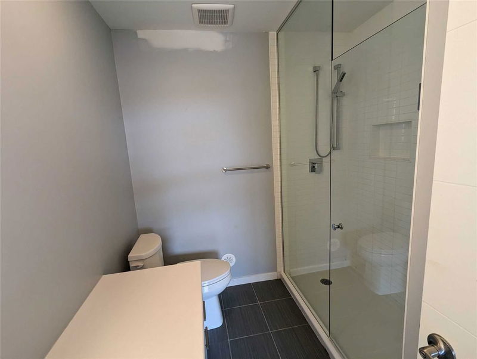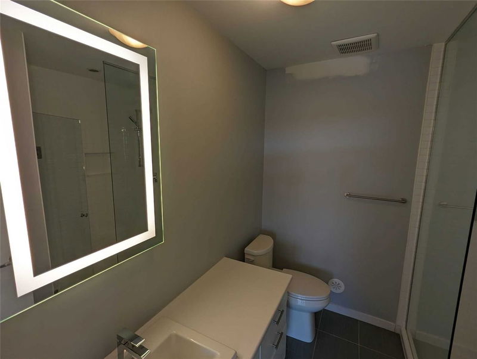Modern 3-Storey Townhouse With Impressive Open Concept Layout And Lots Of Light. Kitchen With Breakfast Bar Island & S/S Appliances. Laminate Floors Throughout. Quartz Counters In Kitchen. Walk Out To A Large Balcony. Master Bedroom With Ensuite Bath. Main Floor Features A Den With Washroom - Can Be Used As Home Office/Computer Room Or A 3rd Bedroom. 2 Car Parking, Single Driveway And Single Garage Great Community Park Area.
Property Features
- Date Listed: Friday, January 27, 2023
- City: Barrie
- Neighborhood: Holly
- Major Intersection: Essa Rd / Veterans Dr
- Full Address: 18-369 Essa Road, Barrie, L4N 9C8, Ontario, Canada
- Living Room: Laminate, Open Concept, Large Window
- Kitchen: Stainless Steel Appl, Pantry, W/O To Balcony
- Listing Brokerage: Royal Lepage Signature Realty, Brokerage - Disclaimer: The information contained in this listing has not been verified by Royal Lepage Signature Realty, Brokerage and should be verified by the buyer.

