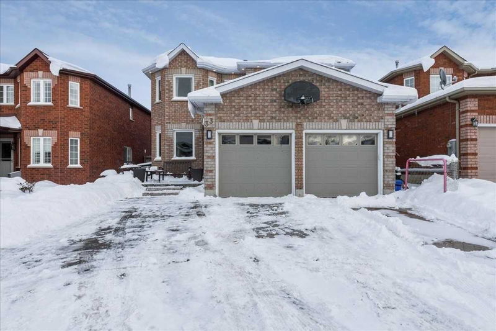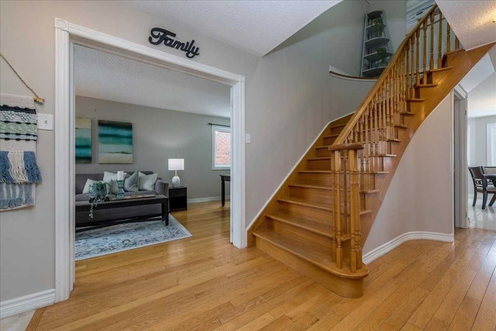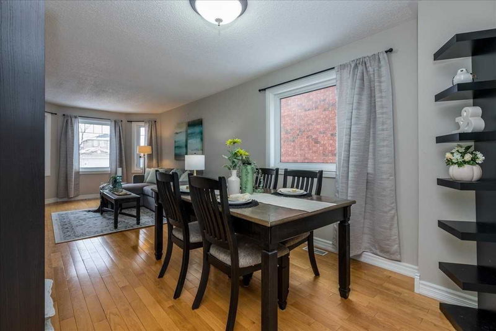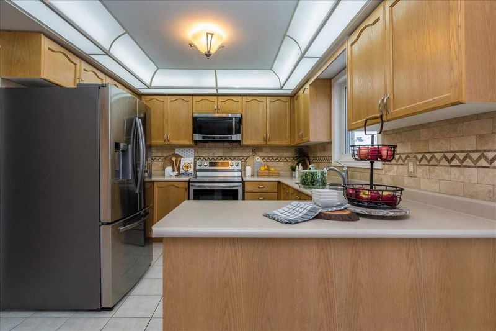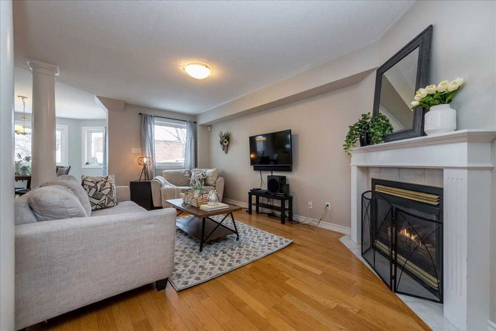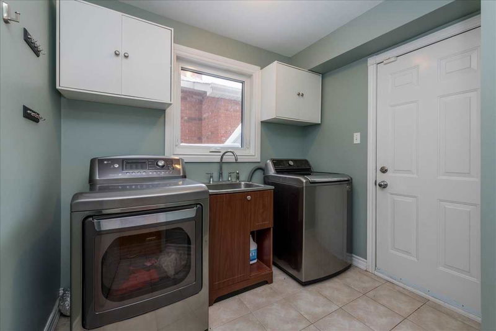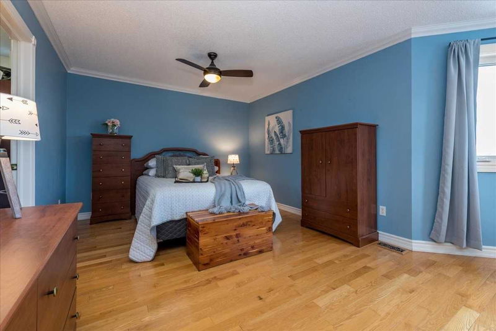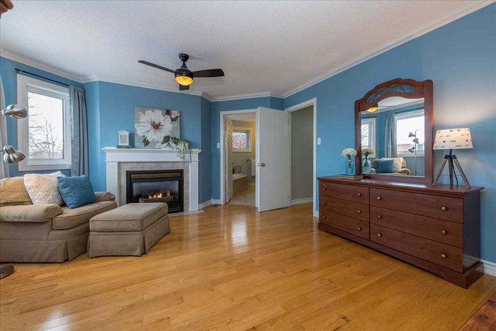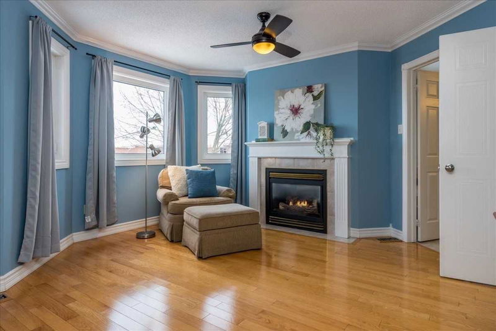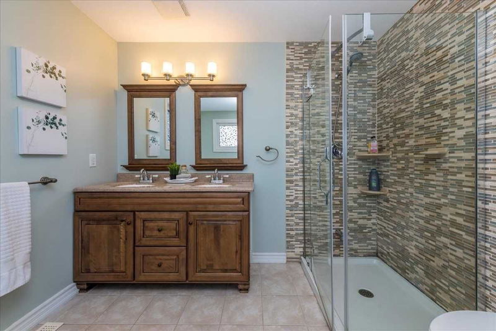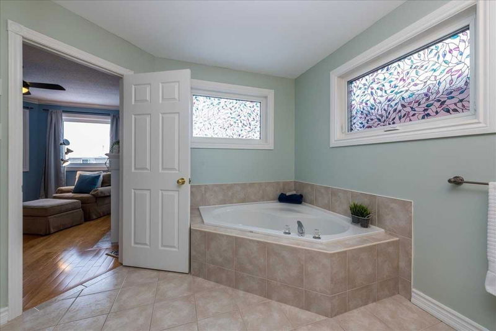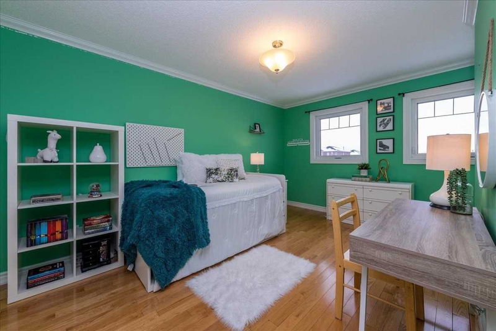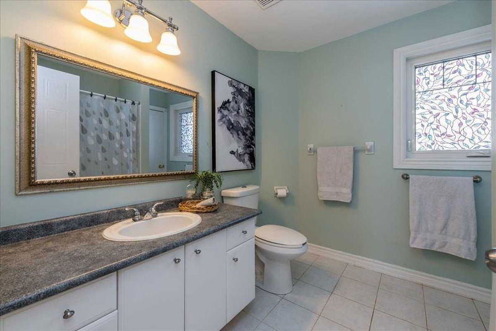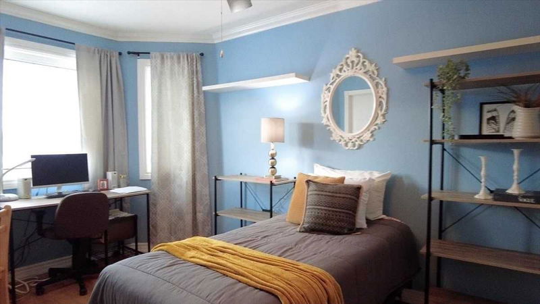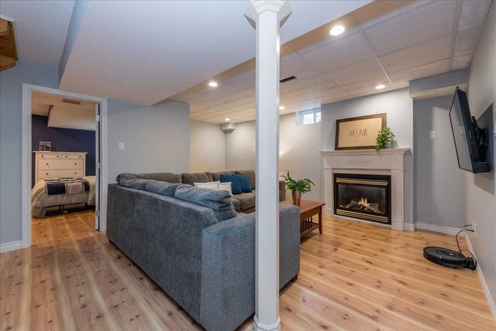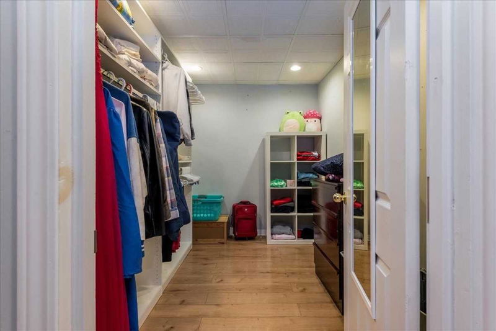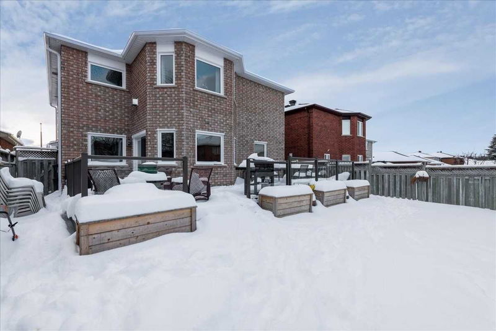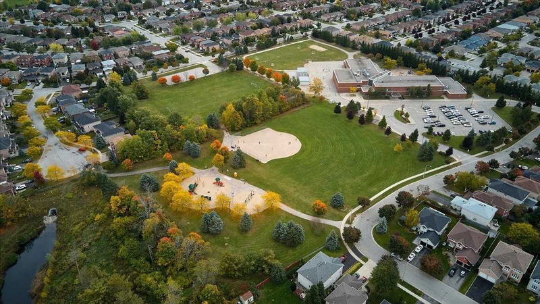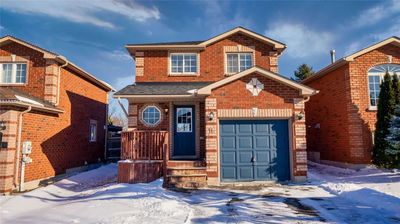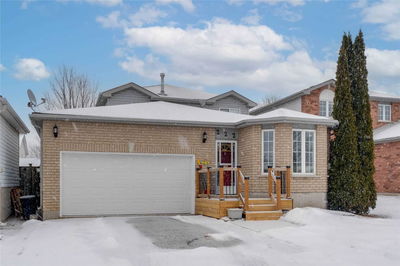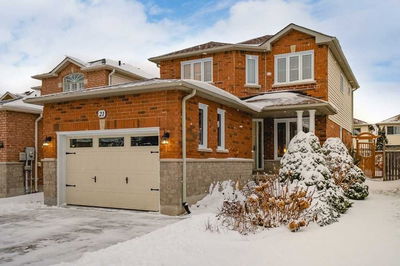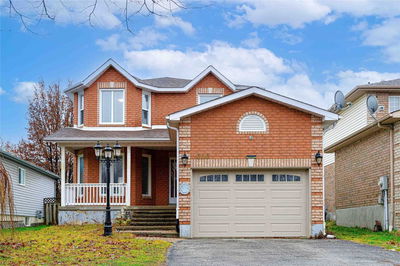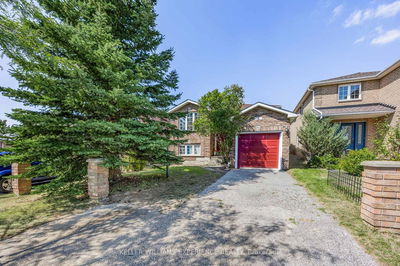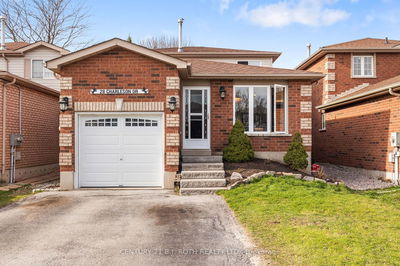Move In, Personalize The Space And Call 33 Red Oak Dr. Home! Recent Updates Incl. Hrv, Ac, Roof, Basement Kitchen & Bath, Washer Dryer, Hot H20 On Demand, H20 Softener All 2016, Furnace, Soffit, Fascia, Windows, Sliding Glass Door And Entry Door, Landscaping (Incl. Paris Drains) All 2020. This Spacious Well Located Home Also Boasts A Flowing Floorpan W/Hardwood Flooring On The Main & Upper, Main Floor Laundry And Parking For 3 Wide And Just Awaiting Your Family. Book A Private Viewing Today.
Property Features
- Date Listed: Thursday, February 02, 2023
- Virtual Tour: View Virtual Tour for 33 Red Oak Drive
- City: Barrie
- Neighborhood: Holly
- Major Intersection: Mapleview Dr/Red Oak Dr.
- Full Address: 33 Red Oak Drive, Barrie, L4N 9M3, Ontario, Canada
- Living Room: Combined W/Dining, Hardwood Floor, Bay Window
- Kitchen: O/Looks Backyard, Eat-In Kitchen, Open Concept
- Family Room: Hardwood Floor, Fireplace, Open Concept
- Listing Brokerage: Re/Max Crosstown Realty Inc., Brokerage - Disclaimer: The information contained in this listing has not been verified by Re/Max Crosstown Realty Inc., Brokerage and should be verified by the buyer.

