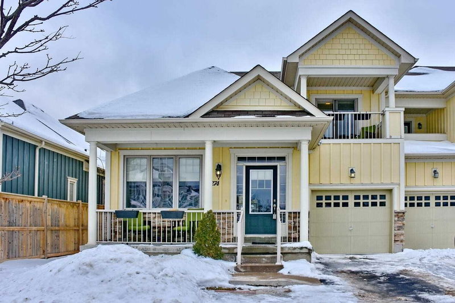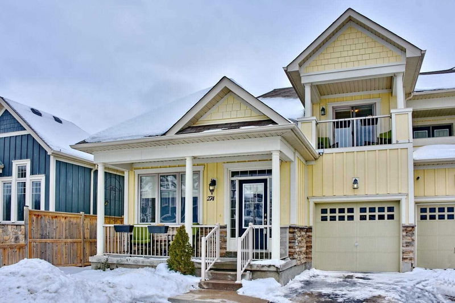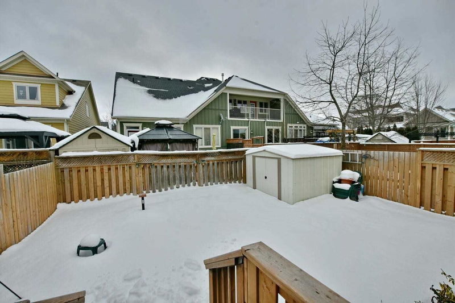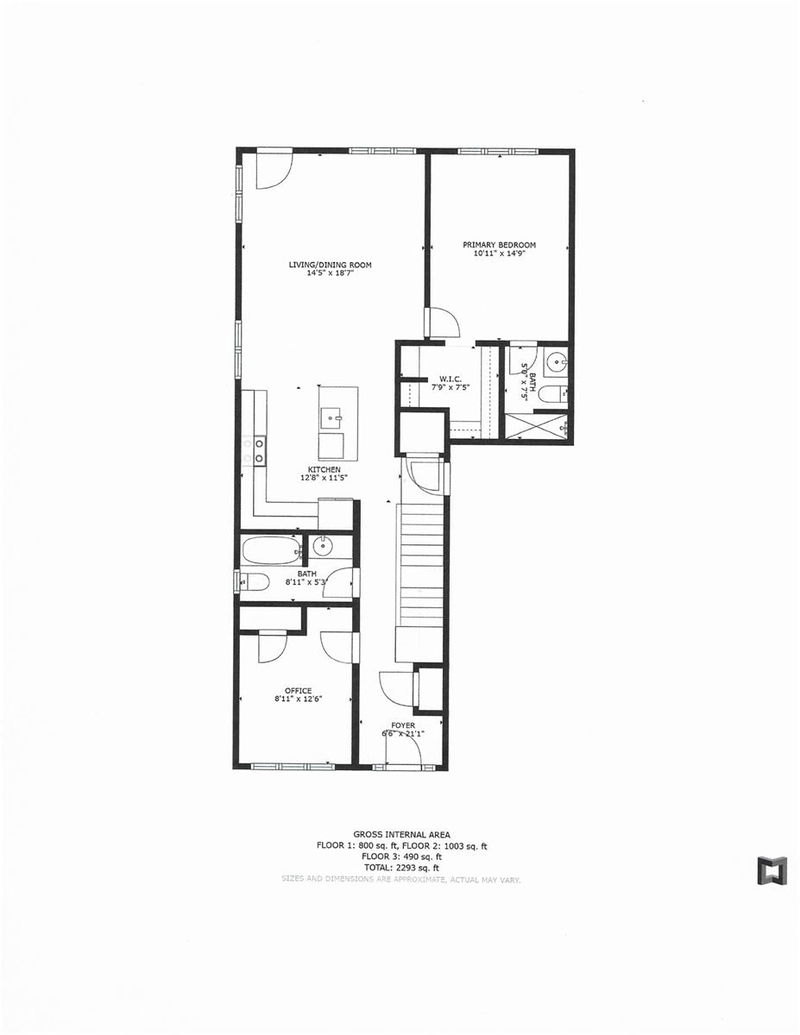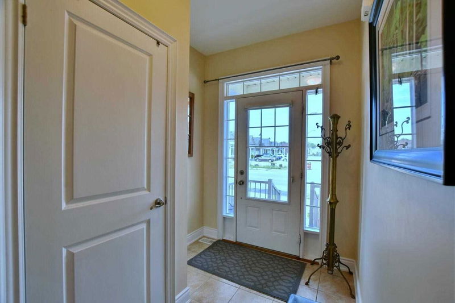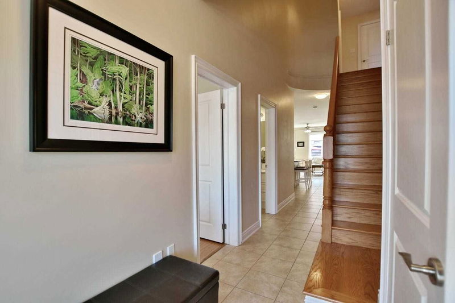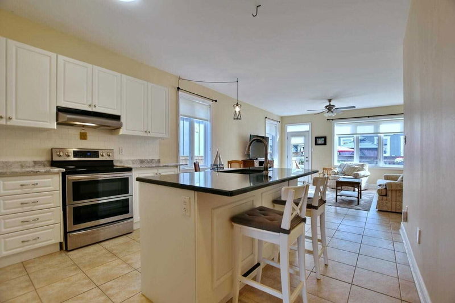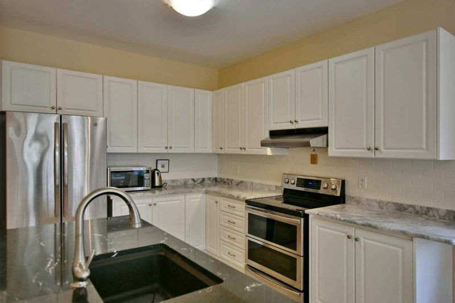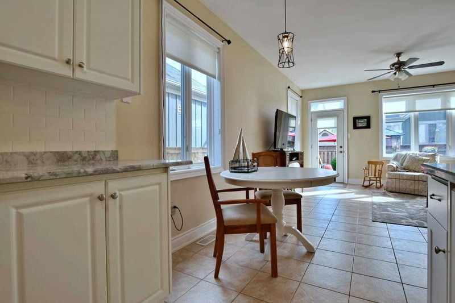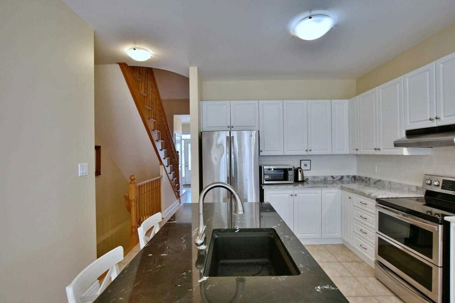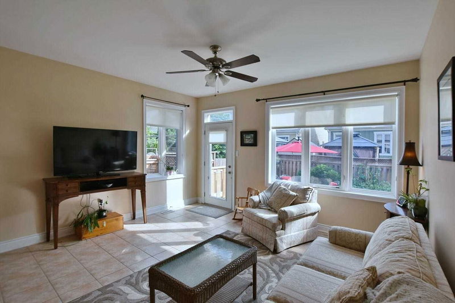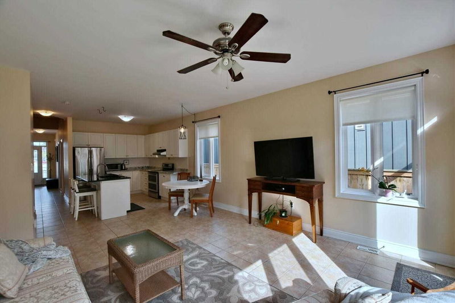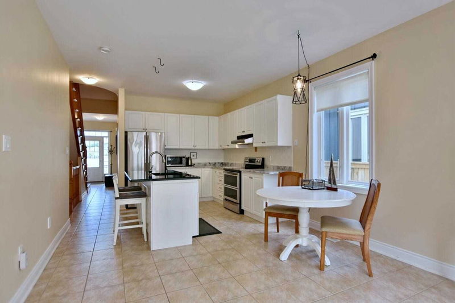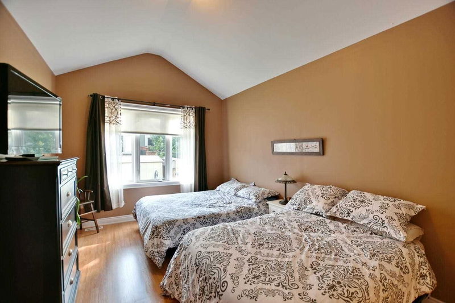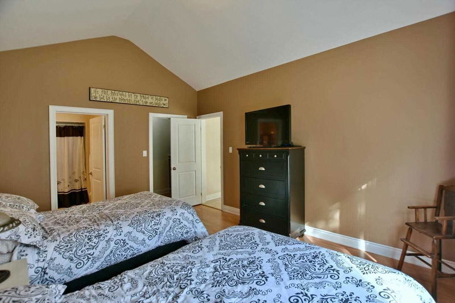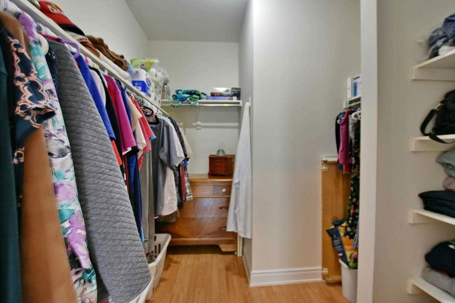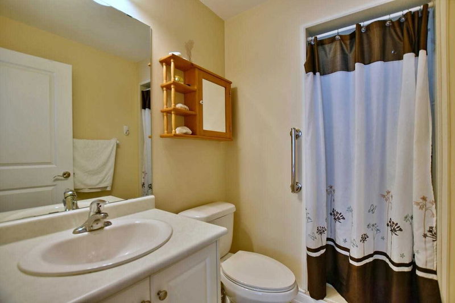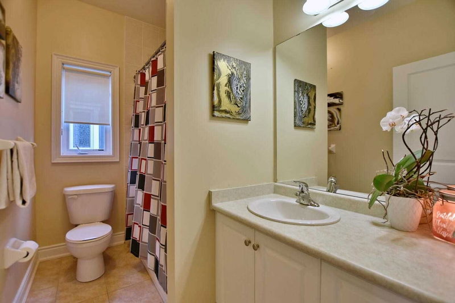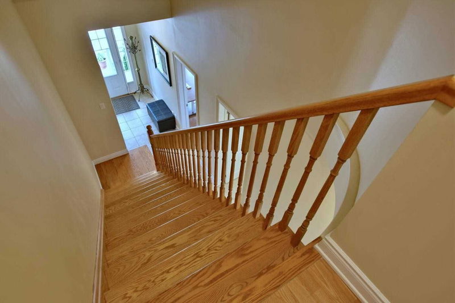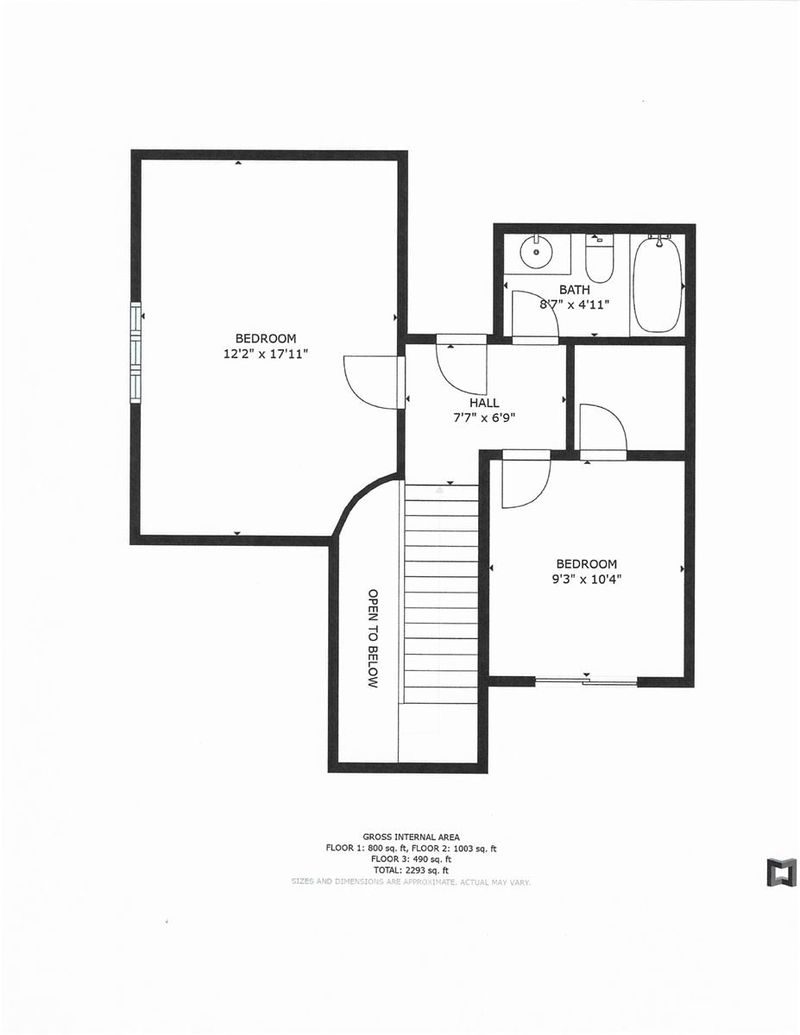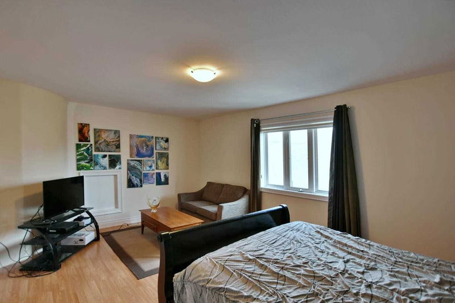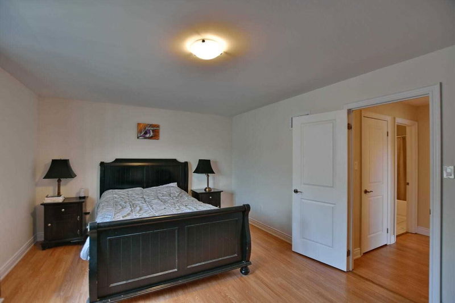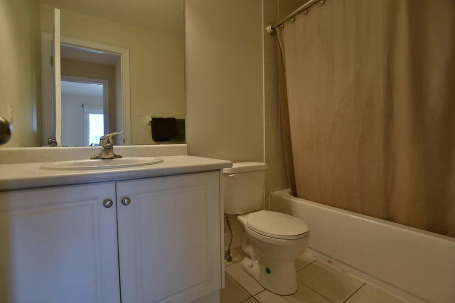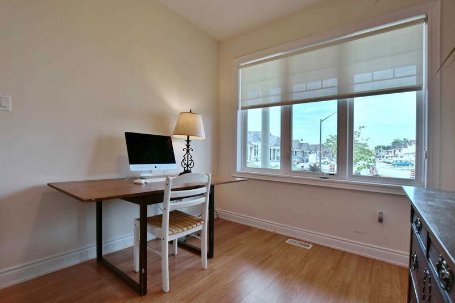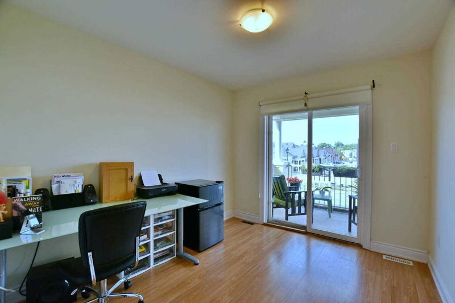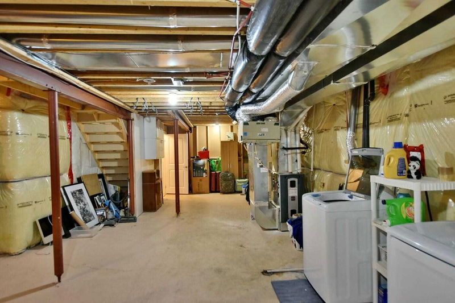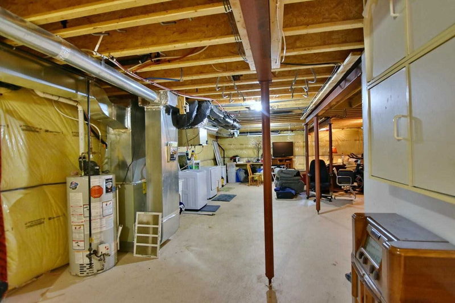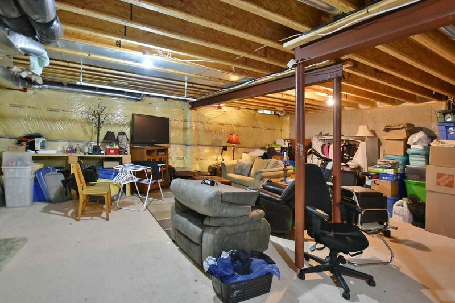Move In Ready. Freehold End Unit Townhouse. Short Walk To Club House Which Includes Private Beach Area And Banquet Room/Washrooms. Inground Heated Pool. Pedestrian Friendly For Shopping, Restaurants And Beach Area 1. Open Concept Living With 9 Ft Ceilings On Main Level. Main Floor Master With Vaulted Ceilings, Ensuite Bath With Walk In Shower And Walk In Closet. Upgraded Kitchen With Centre Island, Granite Counters, Under Counter Mounted Sink, Subway Tiles And Stainless Appliances (Fridge, Stove 2020) Plus Pantry. Main Floor Den/Office Or Fourth Bedroom. Full Bath. High Speed Internet. Upper Level Offers Two Bedrooms, Full Bath And West Facing Balcony. Walk Out From Living Room To Landscaped, Fenced Yard With Patio And Shed. Full Unspoiled Basement. Single Garage With Inside Entrance. Furnace And Ac 2022. $137 Monthly For Common Elements.
Property Features
- Date Listed: Friday, February 03, 2023
- Virtual Tour: View Virtual Tour for 274 Stonebridge Boulevard
- City: Wasaga Beach
- Neighborhood: Wasaga Beach
- Major Intersection: Main St. To Stonebridge
- Full Address: 274 Stonebridge Boulevard, Wasaga Beach, L9Z 0E7, Ontario, Canada
- Living Room: Main
- Listing Brokerage: Re/Max By The Bay, Brokerage - Disclaimer: The information contained in this listing has not been verified by Re/Max By The Bay, Brokerage and should be verified by the buyer.

