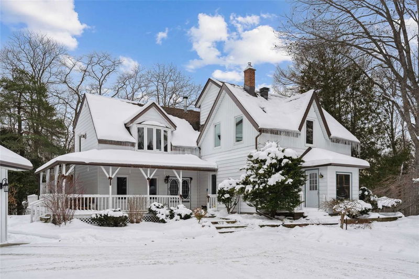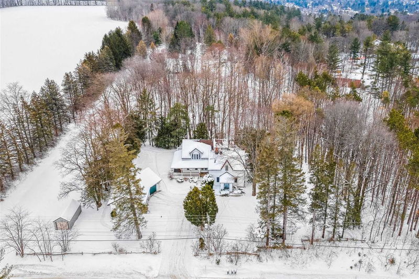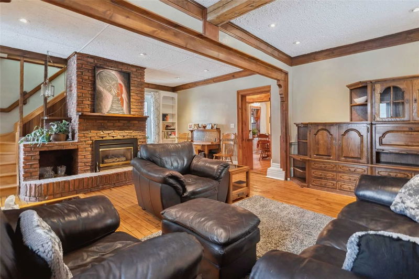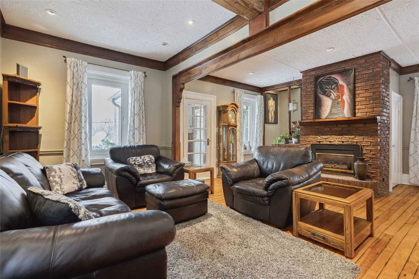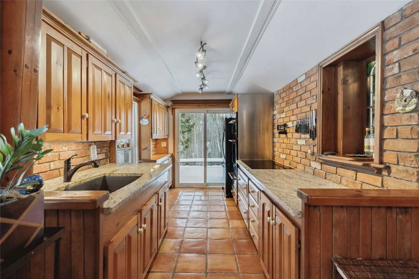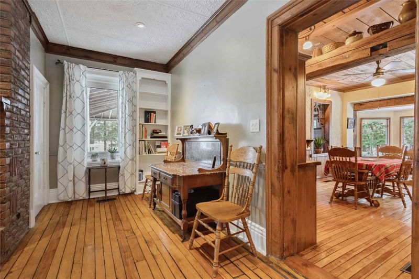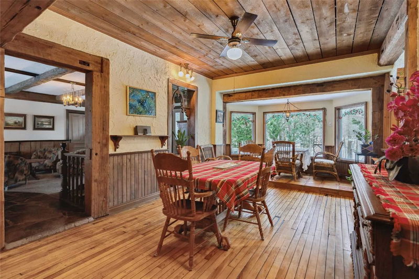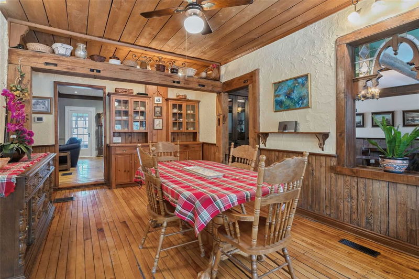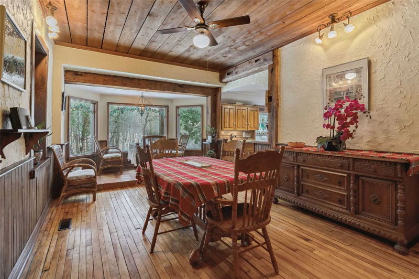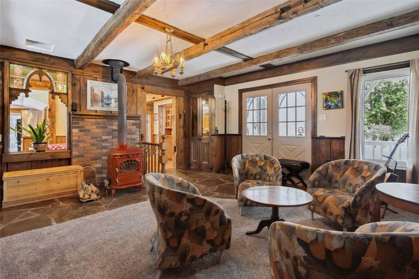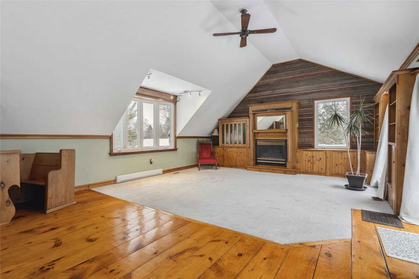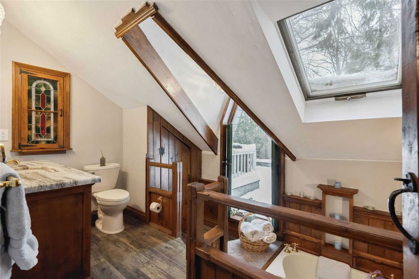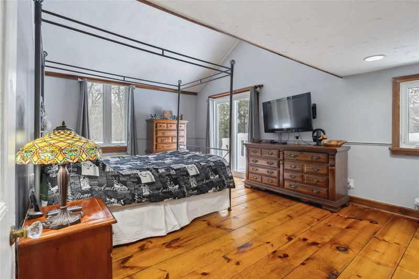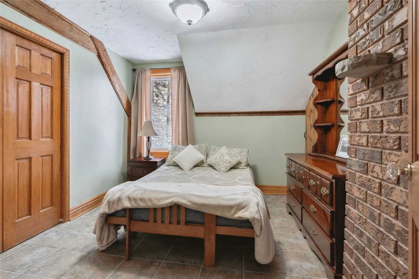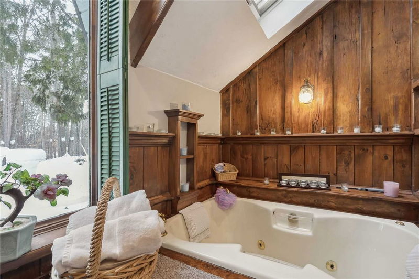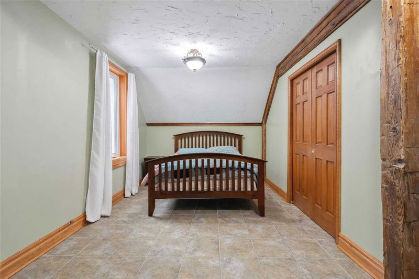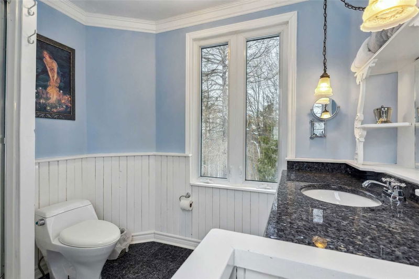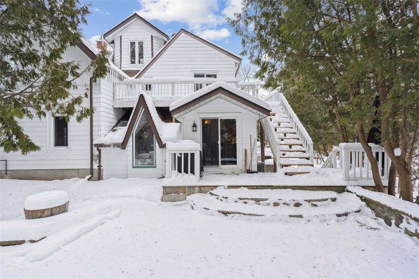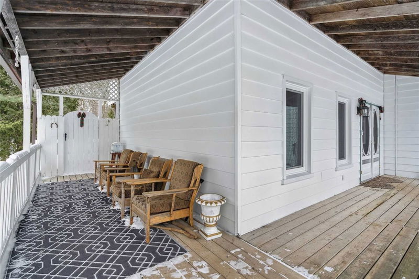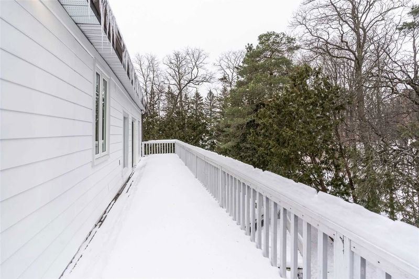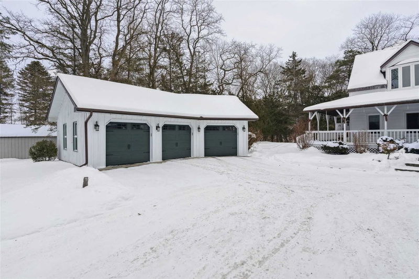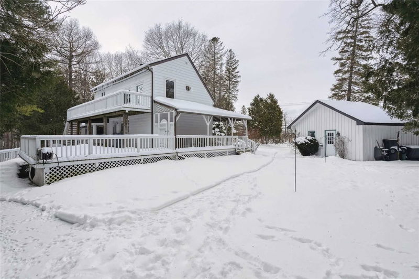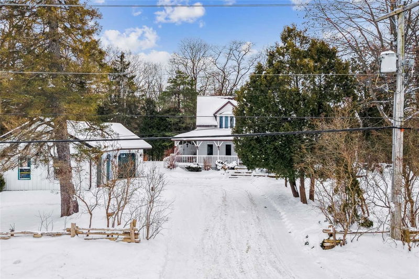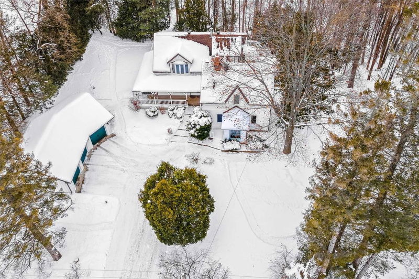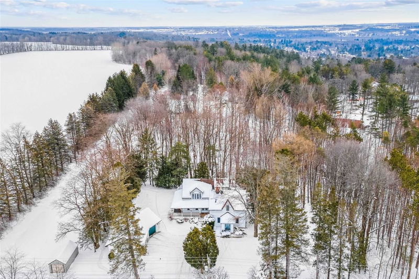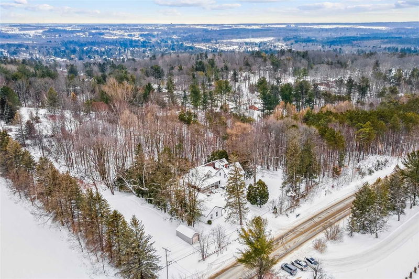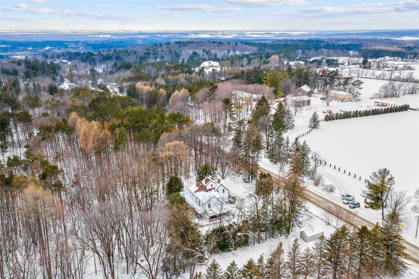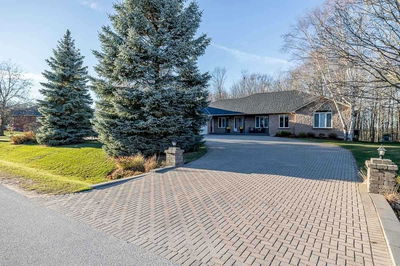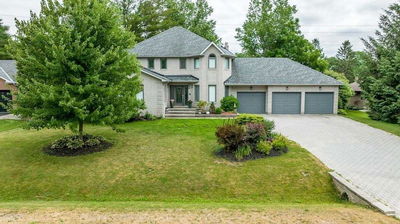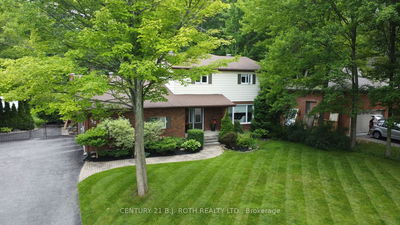Embrace A Rare Opportunity W/ This Magnificent Century Home, Located In The Heart Of Midhurst. This Gem Features An Incredible 330 Foot Frontage & Boasts Almost 3000Sqft Of Vintage Charm, Updated W/ Modern Amenities. This 4-Bed 2-Bath Home Is A Testament To Pride Of Ownership. Chunky Wood Beams W/ Substantial Wood Finishes & Accents Highlight The Legacy Of The Home W/ Updated Kitchen, Separate Formal Sitting Rooms & 3 Fireplaces. Enjoy Serene Nature Of The Ravine Lot & Gardens From The W/O Patio & Multiple Private Decks. The Spacious Master Bdrm Features A W/O Balcony. W/U Basement W/ Workshop Is An Added Bonus. The 1.28 Acre Property Is Located Near The Thriving Midhurst Secondary Plan W/ Approved Commercial Zoning Nearby, Offering Endless Possibilities To Build, Expand, Convert Or Enjoy Country Living As-Is. With Easy Access To Hwy400 & Just A Stone's Throw To Shopping In Barrie, Rural Living W/ City Features Can Be Yours. This Incredible Investment Opportunity Is Waiting For You.
Property Features
- Date Listed: Monday, February 06, 2023
- Virtual Tour: View Virtual Tour for 115 Doran Road
- City: Springwater
- Neighborhood: Midhurst
- Major Intersection: Doran Rd & Gill Rd
- Full Address: 115 Doran Road, Springwater, L0L 1X0, Ontario, Canada
- Living Room: Wood Floor, Gas Fireplace, Beamed
- Kitchen: Granite Counter, W/O To Deck, B/I Appliances
- Family Room: Wet Bar, Fireplace, W/O To Porch
- Listing Brokerage: Re/Max West Realty Inc., Brokerage - Disclaimer: The information contained in this listing has not been verified by Re/Max West Realty Inc., Brokerage and should be verified by the buyer.

