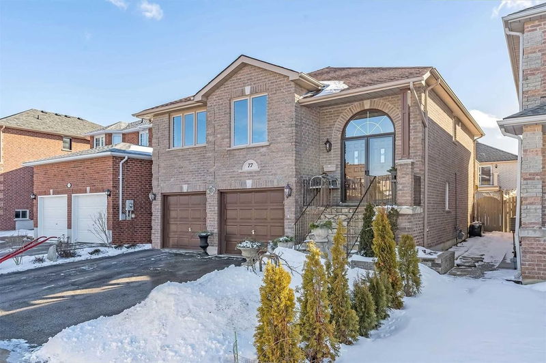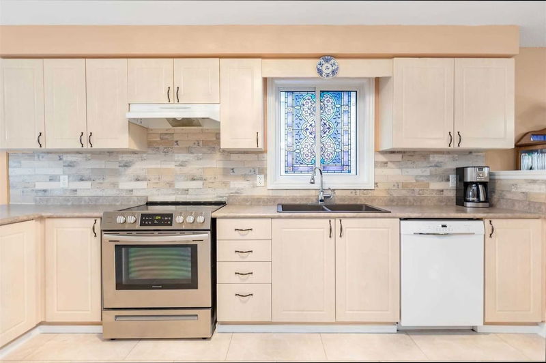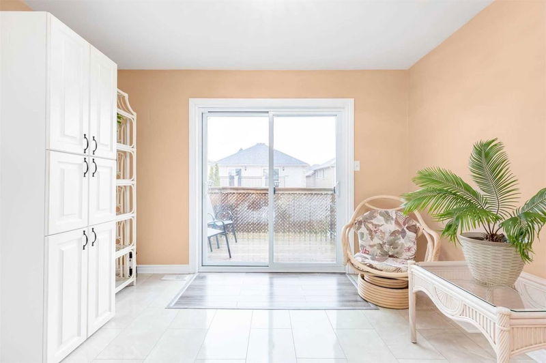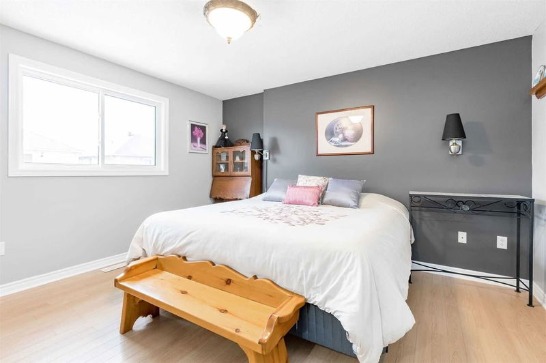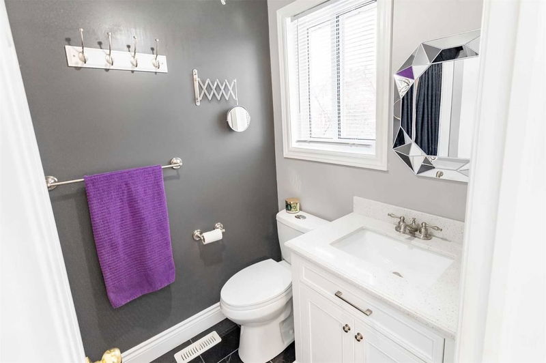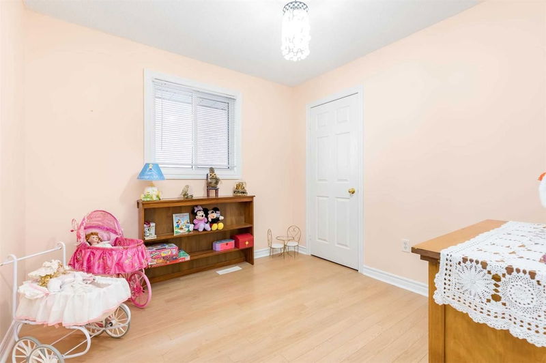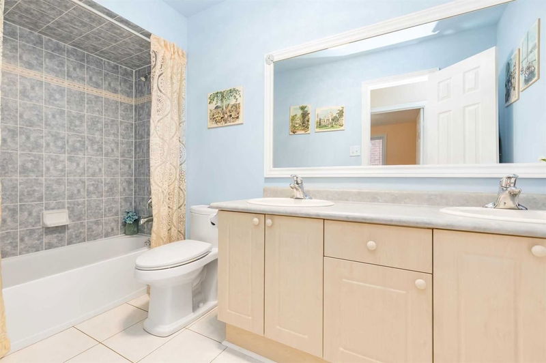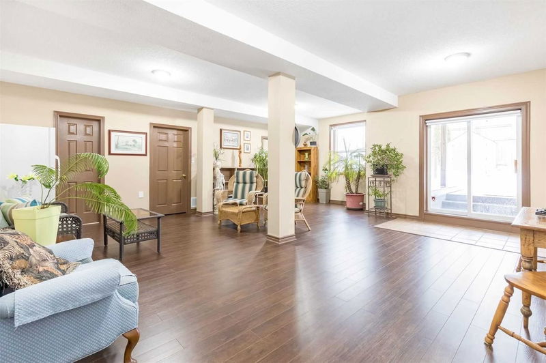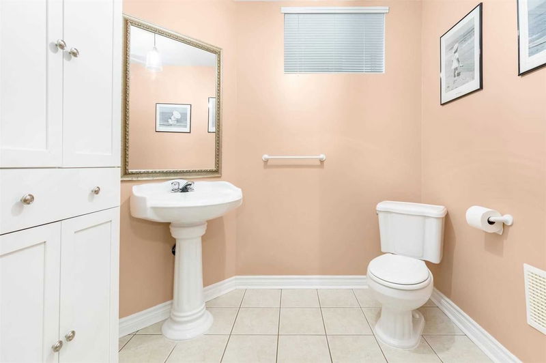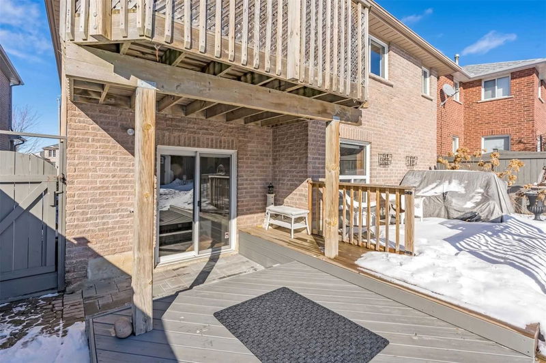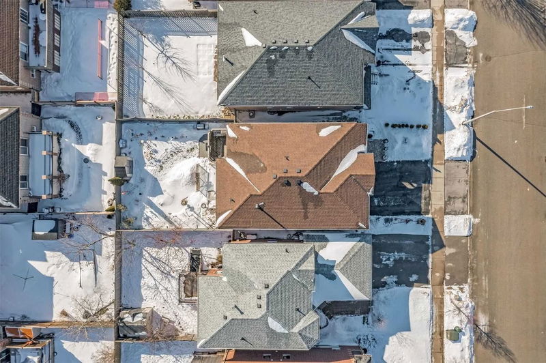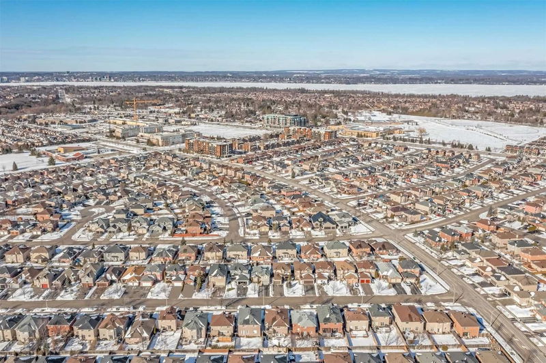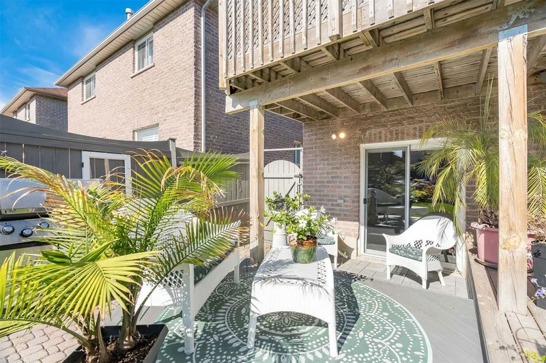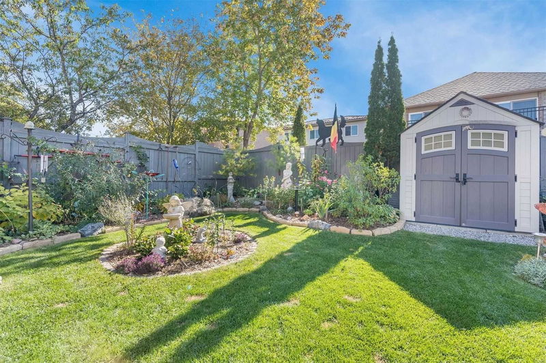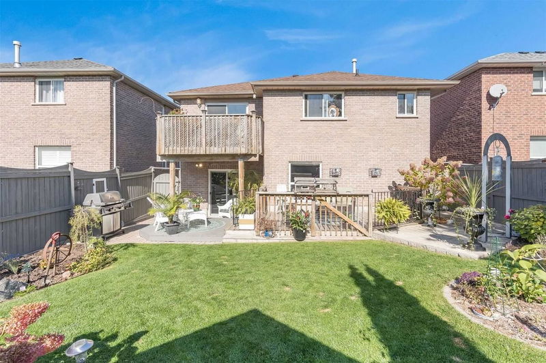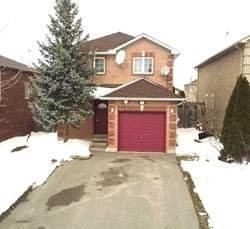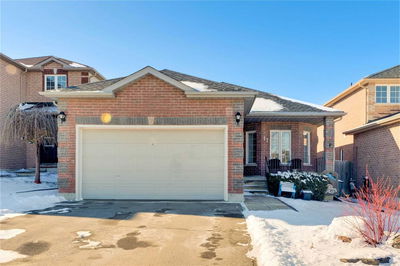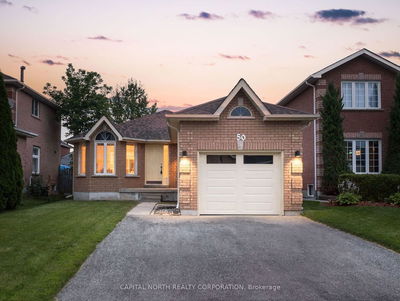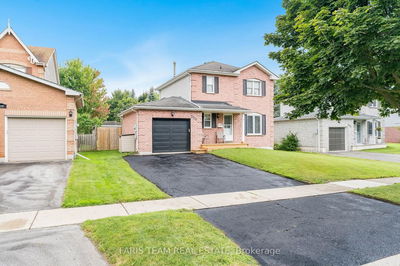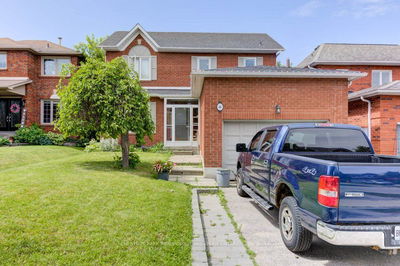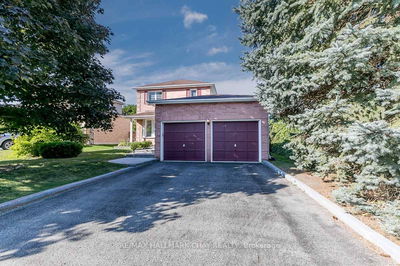Top 5 Reasons You Will Love This Home: 1) Beautiful, Raised Bungalow Located With Easy Access To Highway 400 And Barrie South Go Station While Being Close To Shopping Opportunities And Schools 2) Main Level Enhanced By A Large Living Room, With Windows Creating A Bright Setting, An Eat-In Kitchen, A Newer Sliding Glass-Door Walkout Leading To The Deck, And Three Bedrooms Including A Primary Bedroom With Ensuite Privilege 3) Lower Level Offering Great Storage Space With In-Law Potential, 9' Ceilings, A Powder Room With The Potential To Add A Shower, A Separate Entrance To The Garage, And A Walkout To The Backyard With An Upgraded Patio And A Great Deck 4) Updates Include A Newer Rented Furnace, Air Conditioner, And Hot Water Heater (2015), Updated Windows And Patio Door, And A Reshingled Roof 5) Insulated And Finished Garage Providing A Great Space For The Handyperson. 2,351 Fin.Sq.Ft. Age 20. Visit Our Website For More Detailed Information.
Property Features
- Date Listed: Monday, February 13, 2023
- Virtual Tour: View Virtual Tour for 77 Stephanie Lane
- City: Barrie
- Neighborhood: Painswick South
- Major Intersection: Dean Ave/Stephanie Ln
- Full Address: 77 Stephanie Lane, Barrie, L4N 0V9, Ontario, Canada
- Kitchen: Eat-In Kitchen, Double Sink, W/O To Deck
- Living Room: Fireplace, Window
- Family Room: Laminate, Window
- Listing Brokerage: Faris Team Real Estate, Brokerage - Disclaimer: The information contained in this listing has not been verified by Faris Team Real Estate, Brokerage and should be verified by the buyer.

