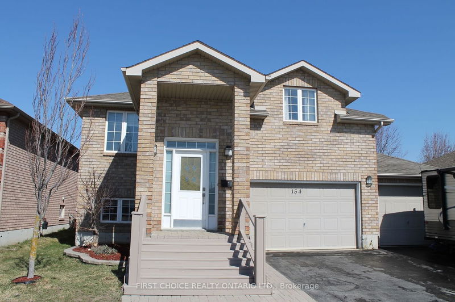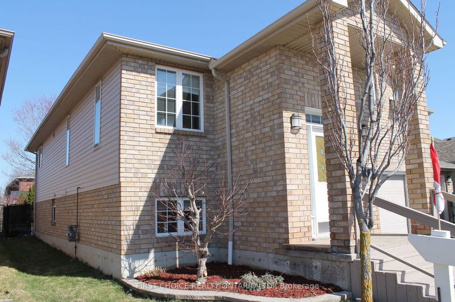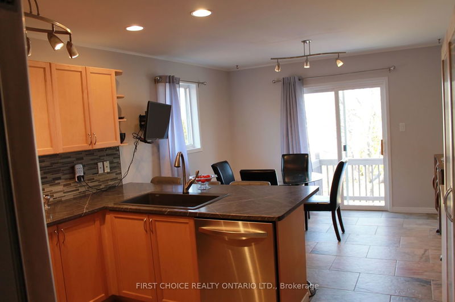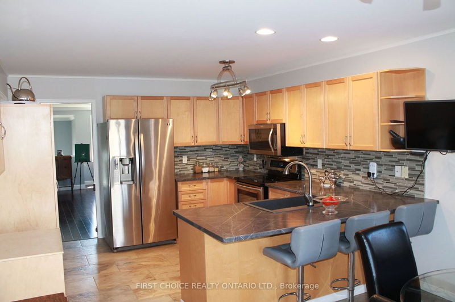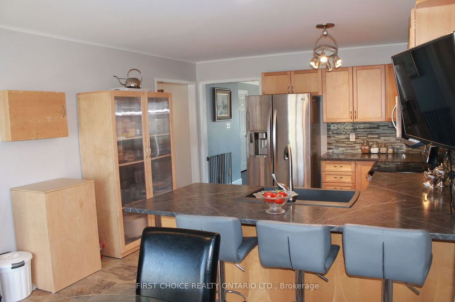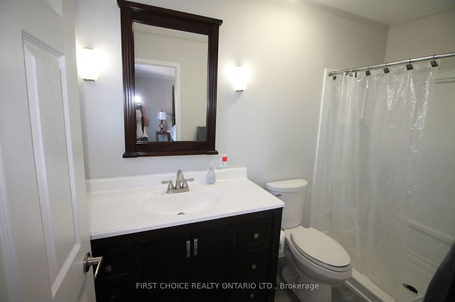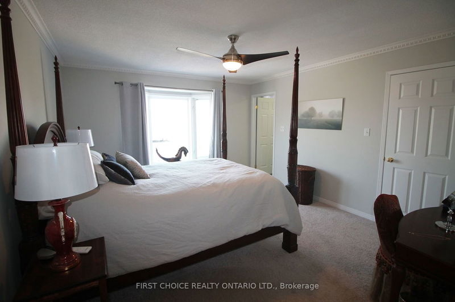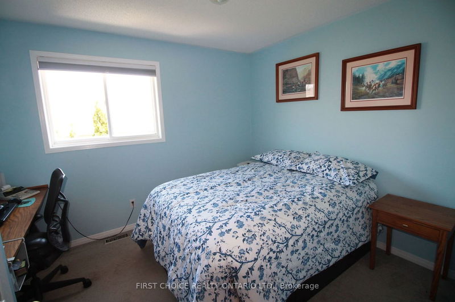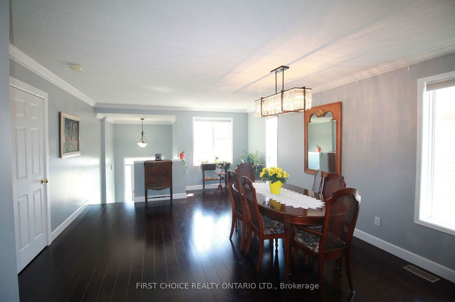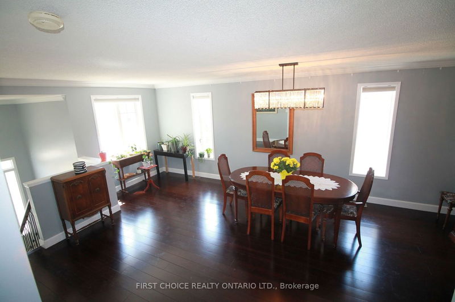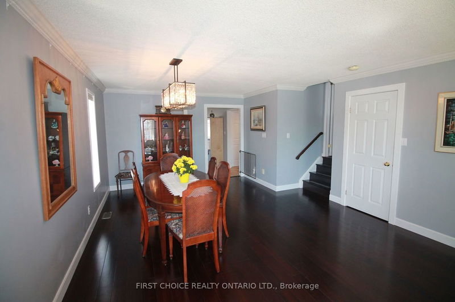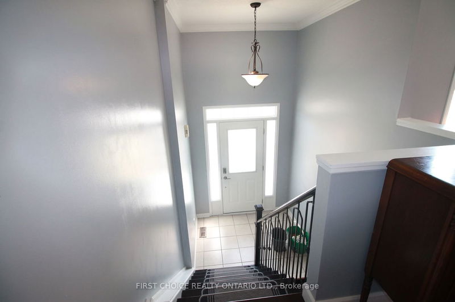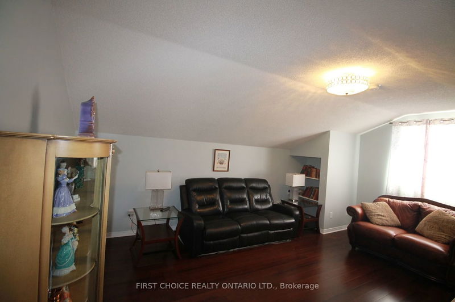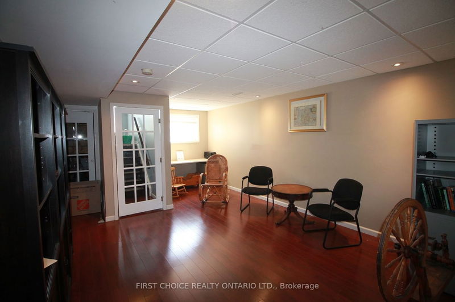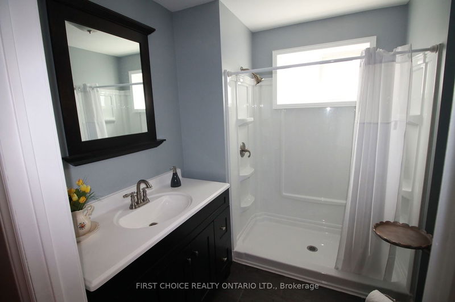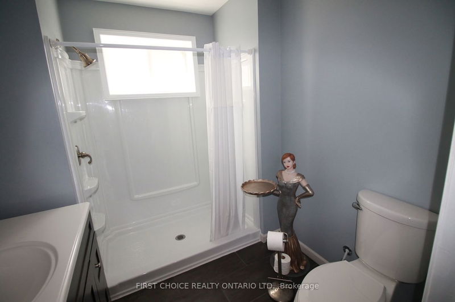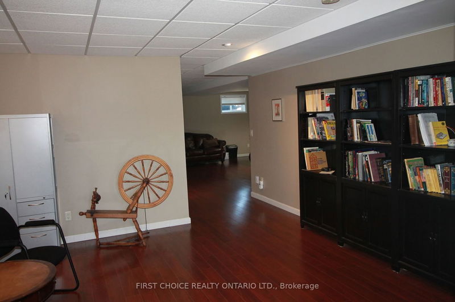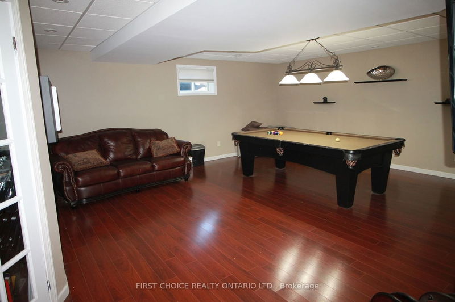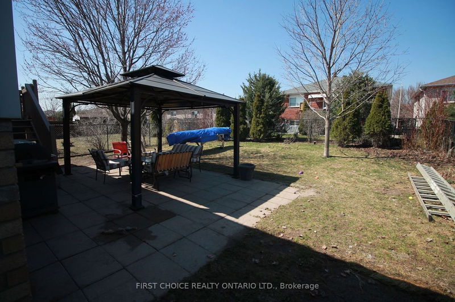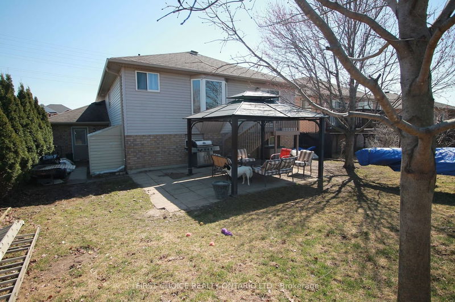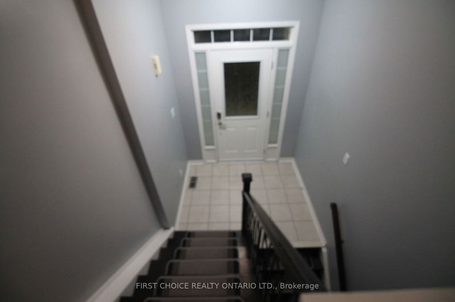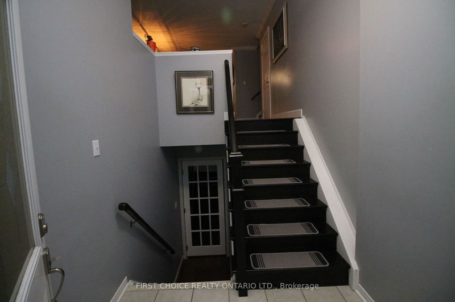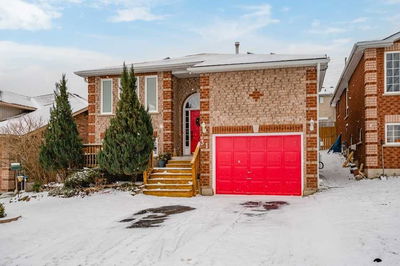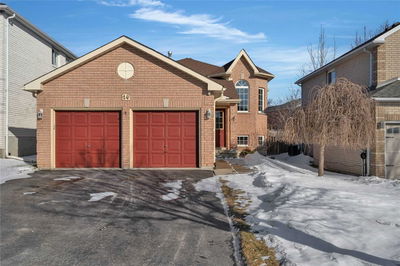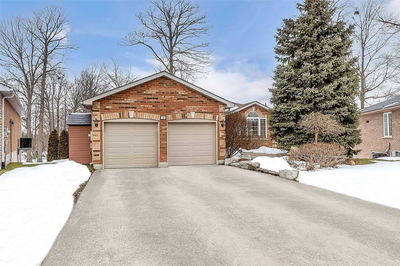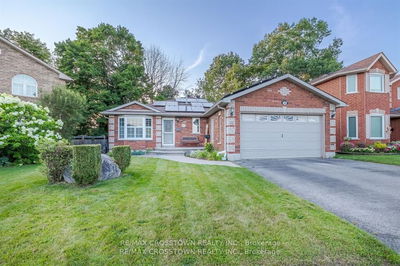1 Owner. Single Car Garage Has Been Made Into Heated Workshop, One Large Workbench Can Stay Or Be Removed. Both Single Car Garage And 1 /1/2 Car Garage Are Insulated And Drywalled. Family Room And 2nd Bedroom Both Have Soundproof Insulation. Family Room Could Be Used As 3rd Bedroom. New Carpet In Master Bedroom. Walk Out From Kitchen To Mature Treed Back Yard With Patio And Gazebo. Kitchen Includes Oversized Sink, Stainless Appliances Including Convection/Induction Stove, Fridge R, Built In Dishwasher And Over Stove Microwave/Exhaust Fan. Eat-At Counter And Plenty Of Room For Table And Chairs As Well. Basement Floor Is Laminate. Entry From Garage To Basement And Full Bath Provide Excellent In-Law Potential. Lr/Dr And Family Room Have L Bamboo Hardwood Floor. Porcelain Tile In Kitchen, Hall And All Bathrooms. Outside Front Stairs And Rear Deck New Last Summer. Close To Mall, Rec Centre, Great Public School. 10 Min To Hospital. Easy Access To Highway.
Property Features
- Date Listed: Sunday, April 16, 2023
- City: Barrie
- Neighborhood: 400 North
- Major Intersection: St. Vincent And Livingstone.
- Kitchen: B/I Dishwasher, Eat-In Kitchen, W/O To Patio
- Living Room: Combined W/Dining, Crown Moulding, Hardwood Floor
- Family Room: Hardwood Floor
- Listing Brokerage: First Choice Realty Ontario Ltd. - Disclaimer: The information contained in this listing has not been verified by First Choice Realty Ontario Ltd. and should be verified by the buyer.

