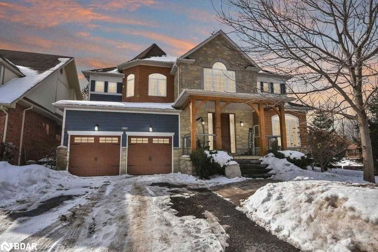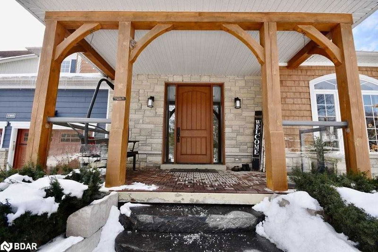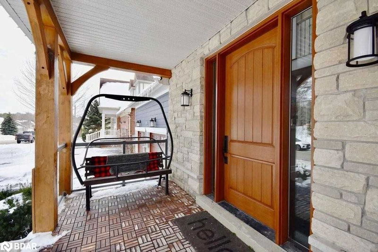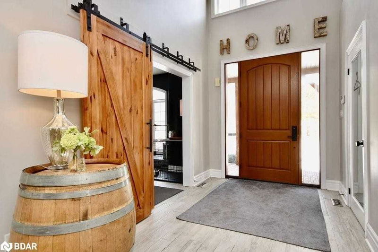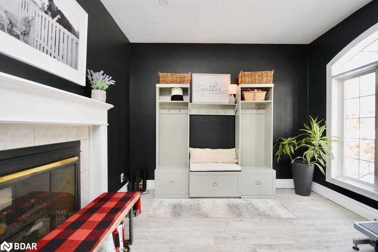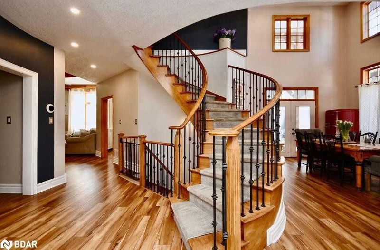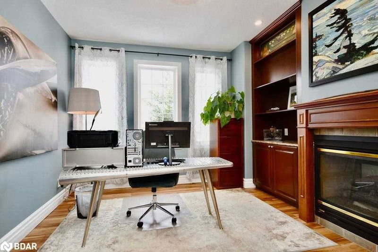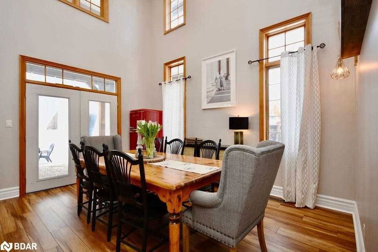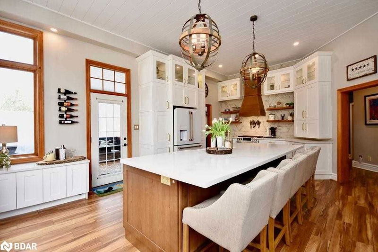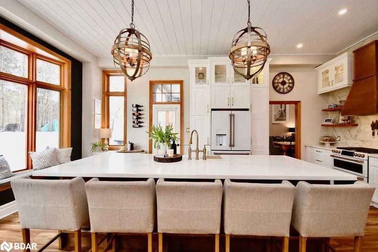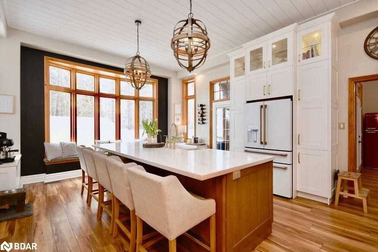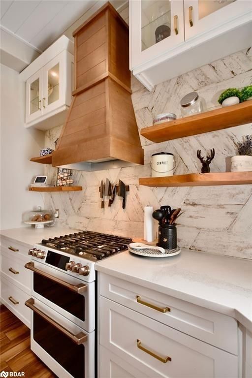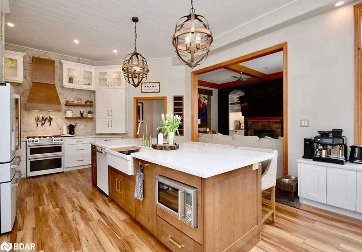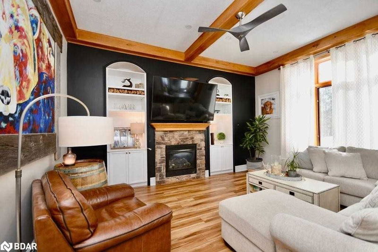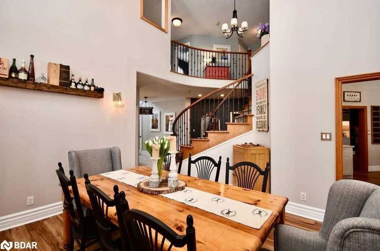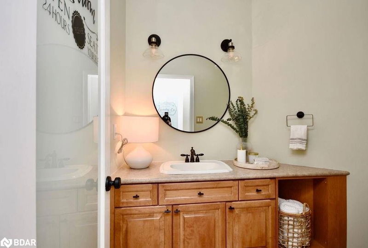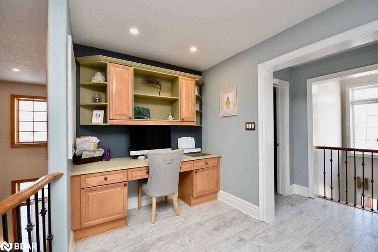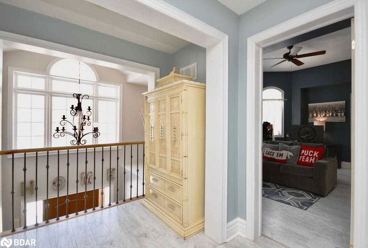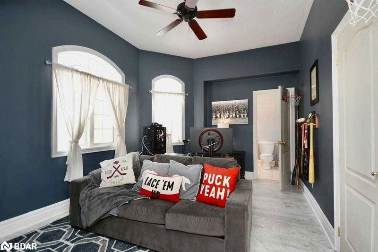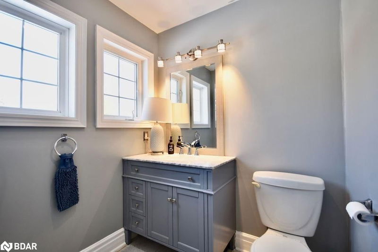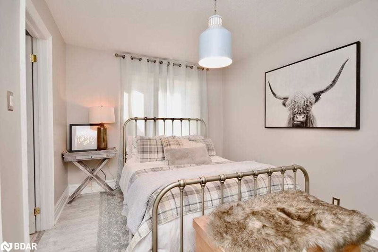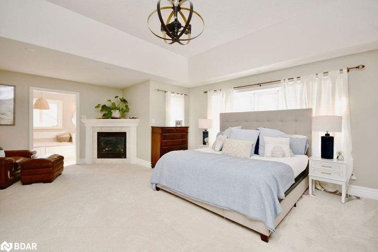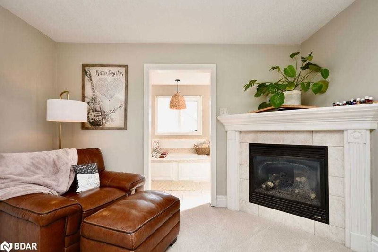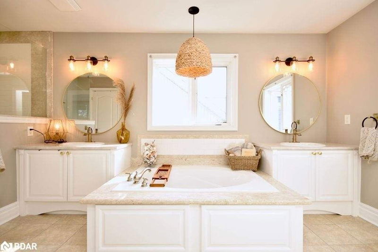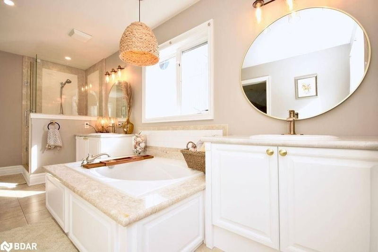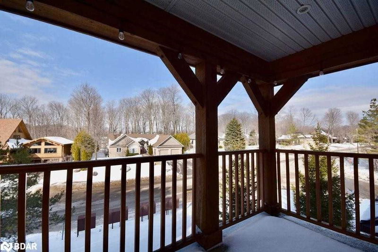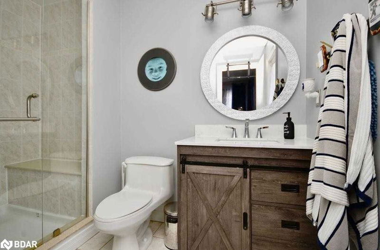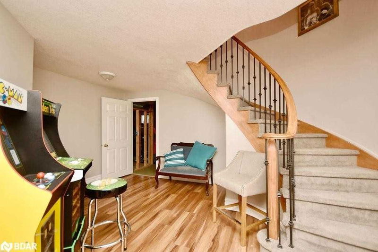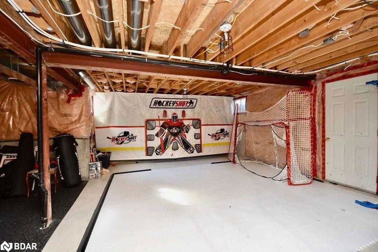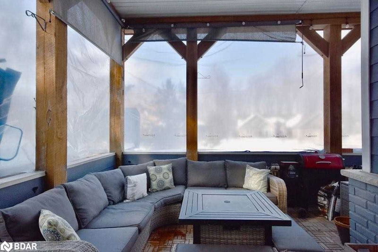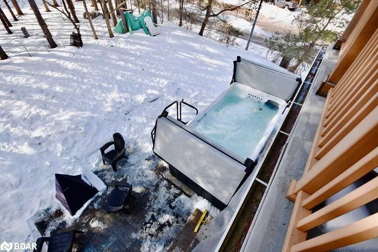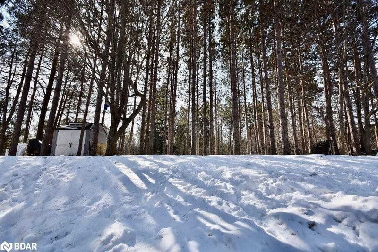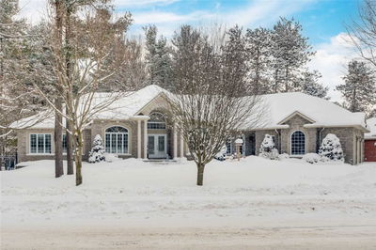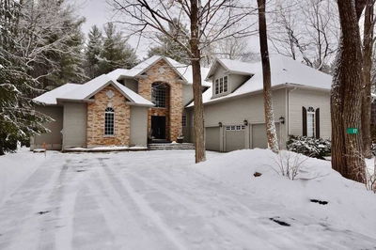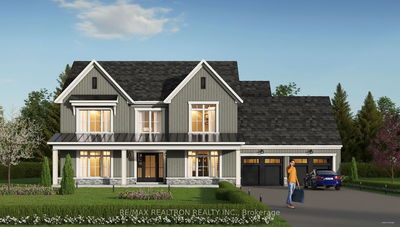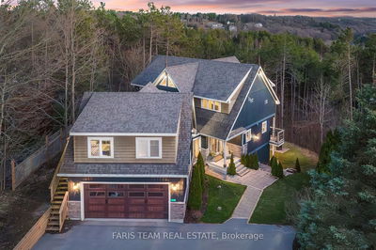Welcome To Your Dream Home In The Highly Sought After Horseshoe Highlands! This Immaculate Estate Home Boasts Of Exceptional Craftsmanship And Attention To Detail. As You Walk Into This Former Model Home, You Will Be In Awe Of The Stunning 12Ft Ceilings, Grand Spiral Staircase, And Rustic Elegance Featuring Wood Beams And A Stone Fireplace. The Main Floor Is Perfect For Entertaining, With An Open-Concept Fully Renovated Kitchen With High End Finishes And Appliances. You Will Find Cozy Fireplaces In 4 Rooms For Those Cool Nights. The Beautiful Dining Room With 2-Storey High Windows Is The Perfect Spot To Host Your Family Dinners. The Kitchen And Dining Room Both Lead Out To A Covered Porch Which Is The Ideal Spot For Enjoying The Great Outdoors. This Family Home Features 4 Large Bedrooms With 2 Ensuites And One Convenient Jack And Jill Bathroom. The Double Door Entrance Leads To The Most Luxurious Primary Bedroom Featuring A Fireplace, Updated Ensuite And A Private Covered Porch.
Property Features
- Date Listed: Tuesday, February 14, 2023
- City: Oro-Medonte
- Neighborhood: Horseshoe Valley
- Major Intersection: Hsvr-Line 3-Highland-Landscape
- Full Address: 2 Landscape Drive, Oro-Medonte, L0L 2L0, Ontario, Canada
- Kitchen: Main
- Living Room: Main
- Listing Brokerage: Century 21 B.J. Roth Realty Ltd., Brokerage - Disclaimer: The information contained in this listing has not been verified by Century 21 B.J. Roth Realty Ltd., Brokerage and should be verified by the buyer.

