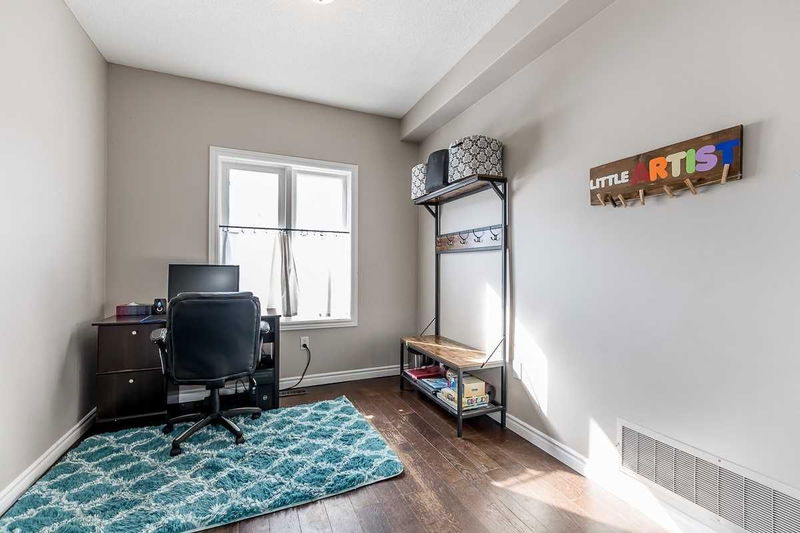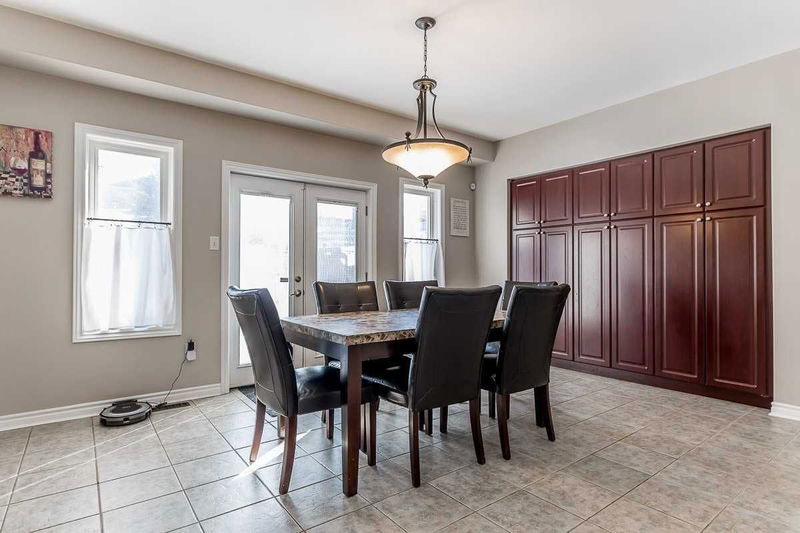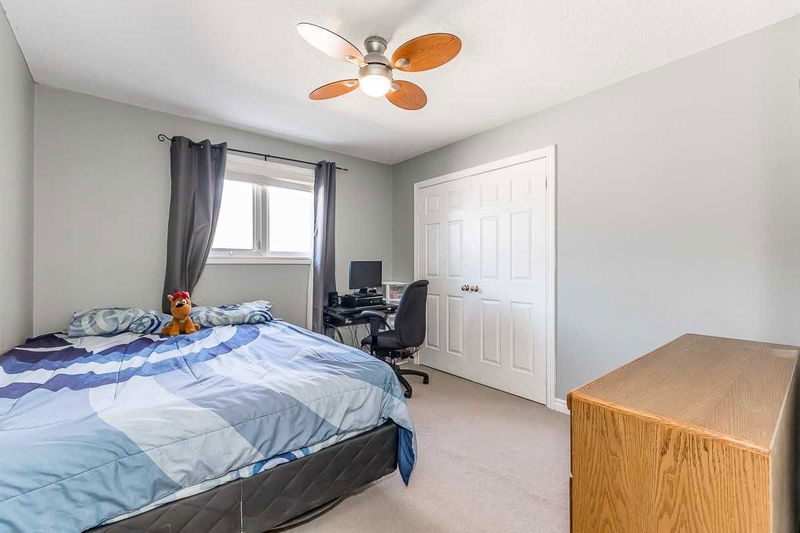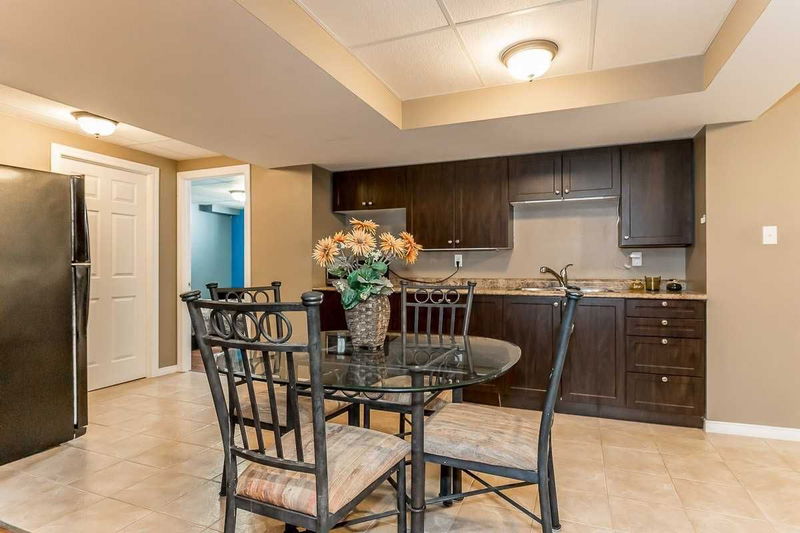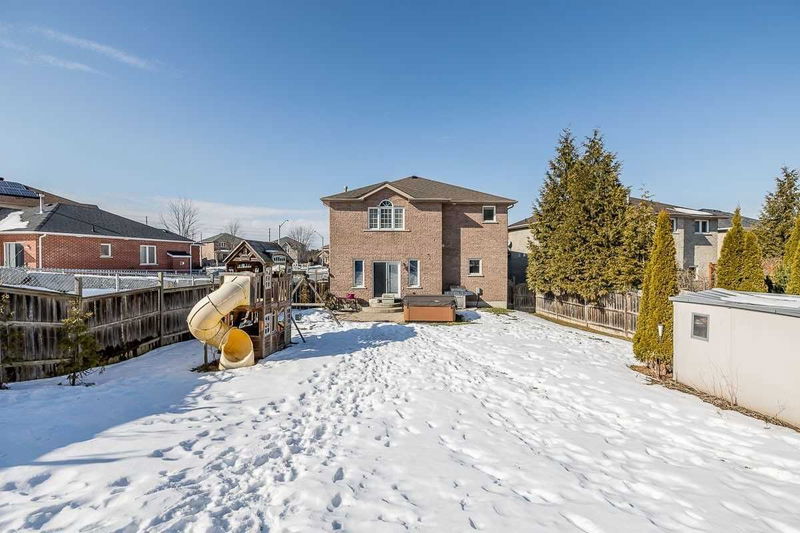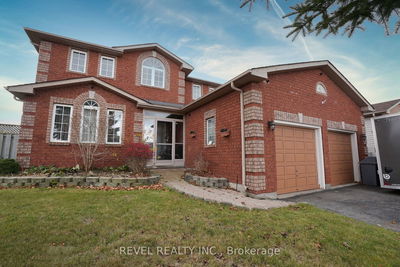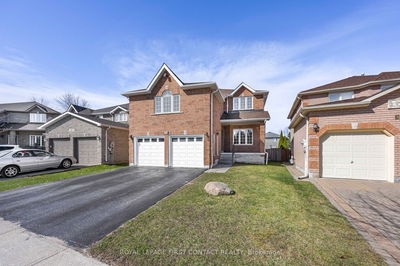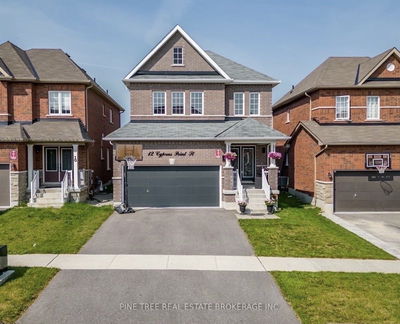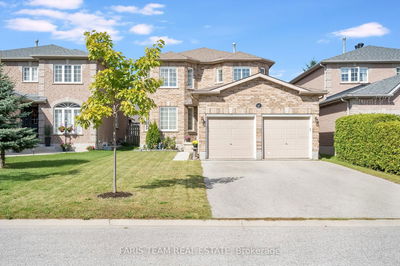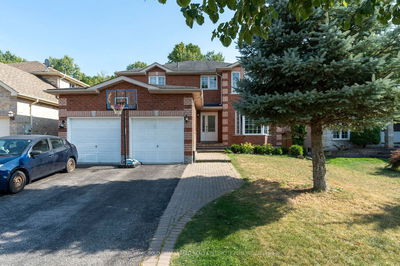Welcome Home To 36 Humber Street! This Gigantic Ardagh Home Boasts Close To 3,700 Square Feet Of Living Space While Sitting On A Massive 189' Deep Pie-Lot, With No Neighbours Behind Nor On One Side! This All-Brick Mini-Mansion Features An Open Concept On The Main Floor, Tonnes Of Storage Space, A Big Kitchen Featuring Stainless Steel Apps, A Wall-To-Wall Pantry & A Walkout To The Ginormous Fully Fenced Backyard With Hot Tub! The Second Floor Features 4 Huge Bedrooms, A Primary With A 4 Piece Ensuite And His And Her Walk-In Closets, And A Family Room With A Ping Pong/Pool Table Included! The Fully Finished Basement Is Complete With An Open Concept In-Law Suite, A Second Kitchen, 2 Large Bedrooms, A Separate Laundry Set, A Cold Cellar, Storage Room & An Inside Entrance From Garage. The Den On The Main Floor Can Be Used As An Office Or As Another Bedroom. This Beautiful Family Home Has 9' Ceilings And 26 New Trees Were Added To Provide Utmost Privacy In The Backyard. Book A Showing Today!
Property Features
- Date Listed: Tuesday, February 14, 2023
- Virtual Tour: View Virtual Tour for 36 Humber Street
- City: Barrie
- Neighborhood: Ardagh
- Major Intersection: 27 And Humber St
- Full Address: 36 Humber Street, Barrie, L4N 5S4, Ontario, Canada
- Kitchen: Eat-In Kitchen, W/O To Yard, Stainless Steel Appl
- Living Room: Combined W/Dining, Hardwood Floor, Open Concept
- Family Room: Large Window, Laminate, Pot Lights
- Kitchen: Eat-In Kitchen, Tile Floor, Open Concept
- Living Room: Laminate, Open Concept, Window
- Listing Brokerage: Re/Max Hallmark Chay Realty, Brokerage - Disclaimer: The information contained in this listing has not been verified by Re/Max Hallmark Chay Realty, Brokerage and should be verified by the buyer.










