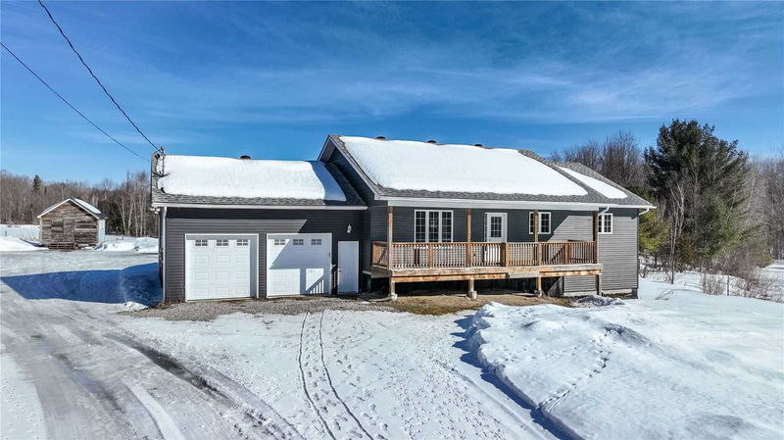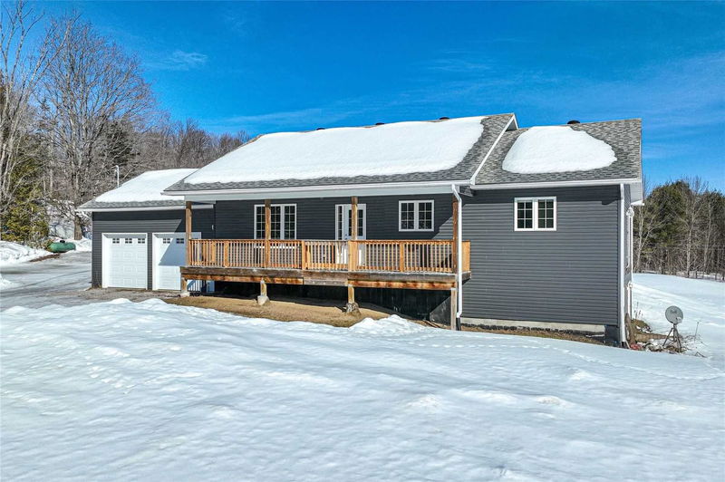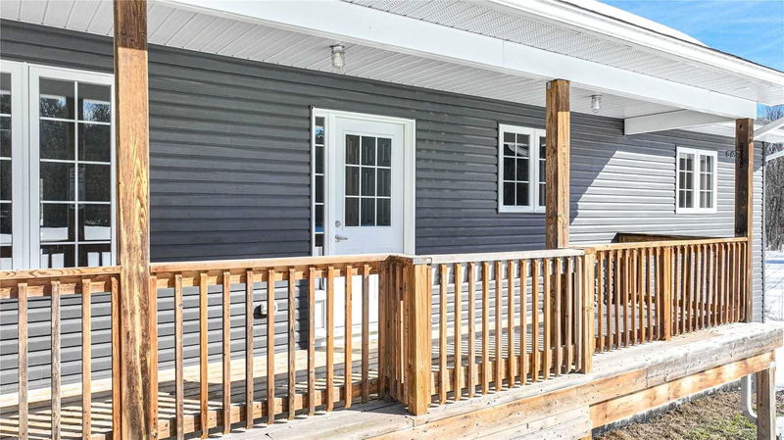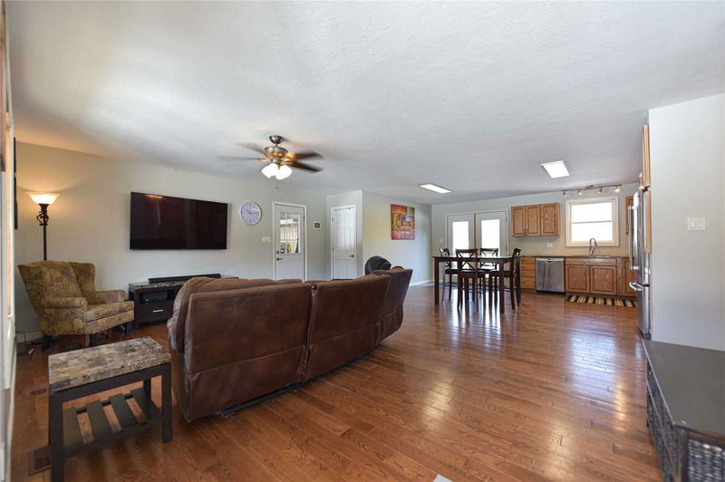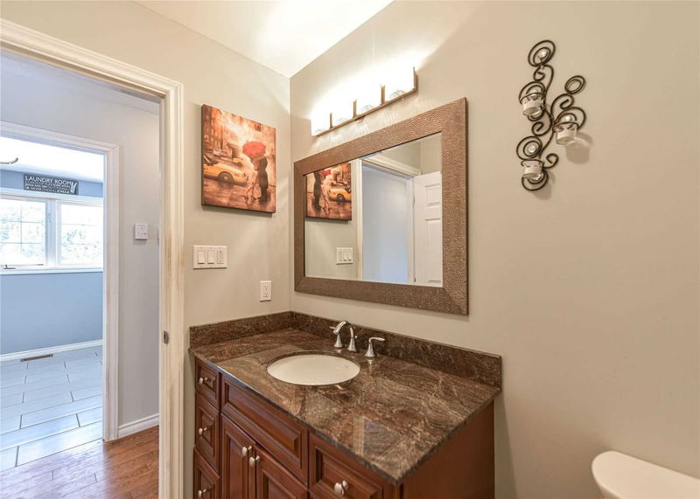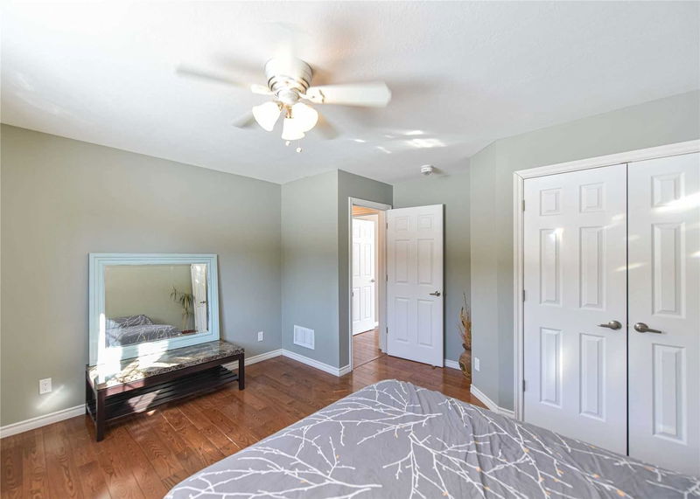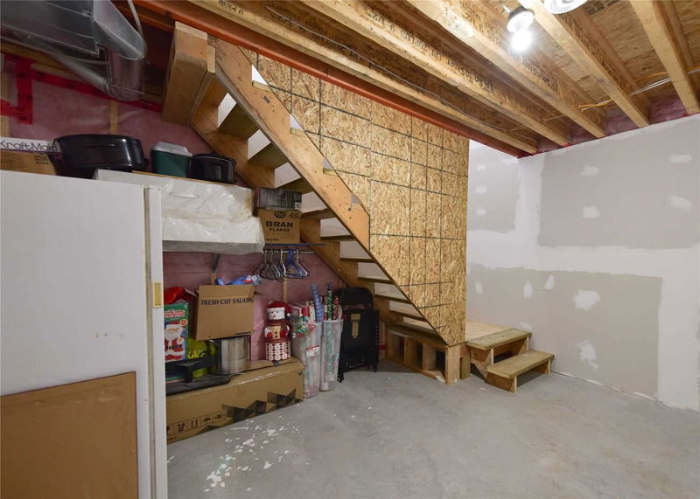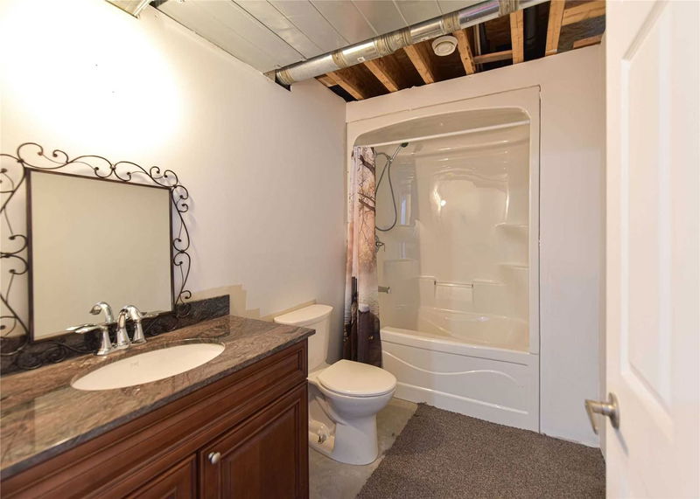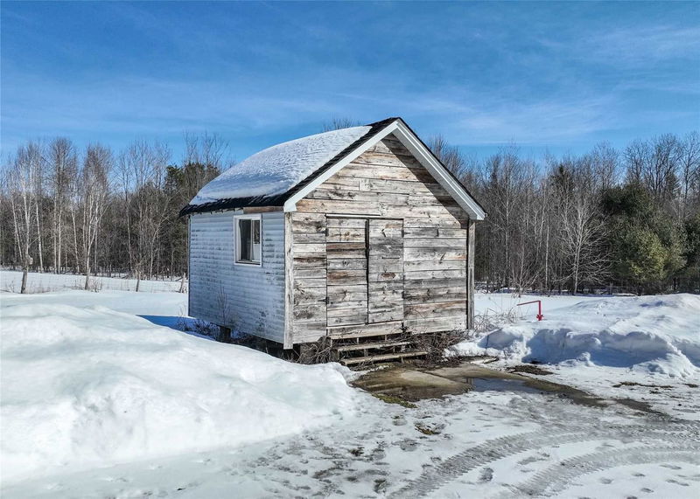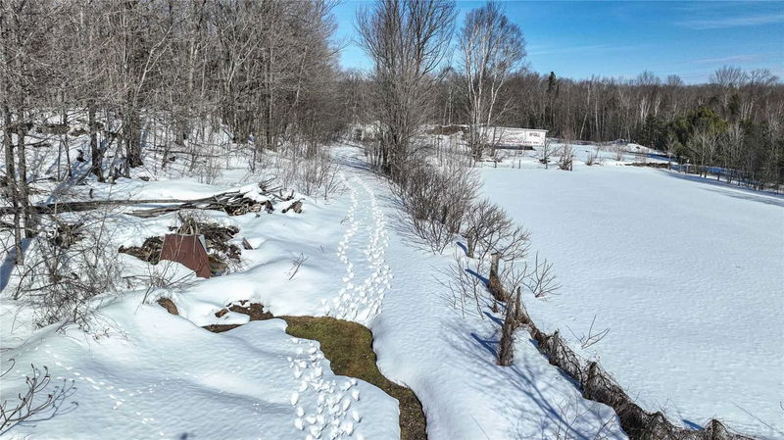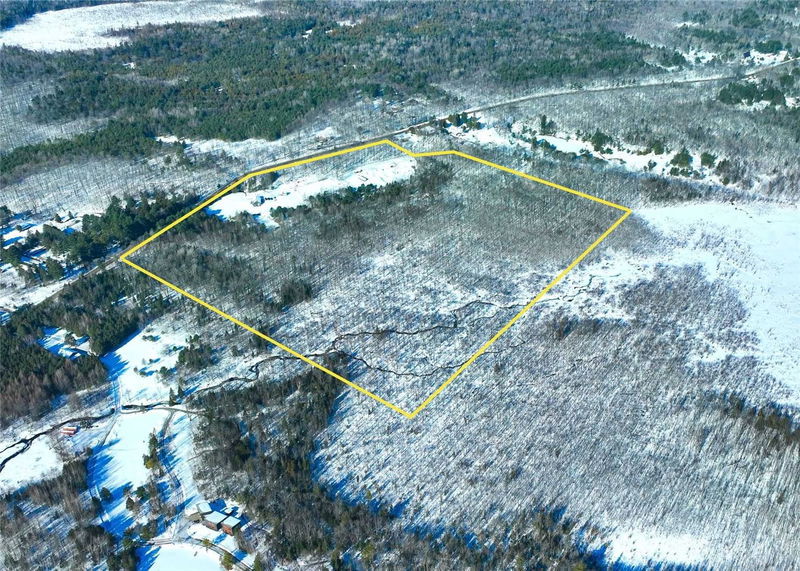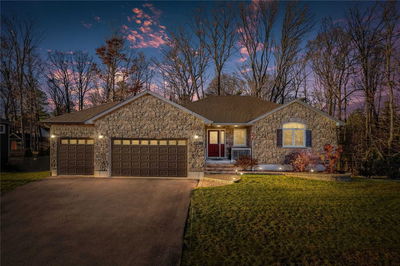This Property Located 20 Min Outside Of Orillia And Only 4 Minutes To The Highway Gives You A Perfect Mix Of Rural Living Without Being Too Far From Town. Located On A Massive 78 Acre Lot There Is Plenty Of Space For You To Walk Through The Forest Or Blaze A Trail With Atvs Or Other Toys. For Those Interested In A Hobby Farm, The Property Is Designated Agricultural Land And Is Ready For Your Green Thumb To Make Its Mark. The Home Is A Cute 2 Bedroom 3 Full Bathroom Raised Bungalow With An Open Concept Kitchen/Dining/Living Room. The Basement Is Large Half Finished Space With Lots Of Light And A Walk-Out Patio Door Just Waiting For Your Finishing Touches. Attached To The Home Is A Large Two Car Garage Capable Of Storing Two Trucks Or With Lots Of Room For Storage/Workshop. On Both Sides Of The House There Are Woods Decks Where You Can Sit An Enjoy The View While Watching For Birds And Other Wildlife Known To Explore The Area. There Is So Much To Love About This Home, Come And Find Out.
Property Features
- Date Listed: Thursday, February 16, 2023
- City: Severn
- Neighborhood: Rural Severn
- Major Intersection: Hw 11,Exit South Sparrow Lk Rd
- Full Address: 2461 South Sparrow Lake Road, Severn, P0E 1N0, Ontario, Canada
- Kitchen: Main
- Living Room: Main
- Listing Brokerage: Royal Lepage Real Quest Realty, Brokerage - Disclaimer: The information contained in this listing has not been verified by Royal Lepage Real Quest Realty, Brokerage and should be verified by the buyer.

