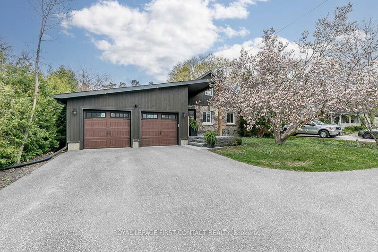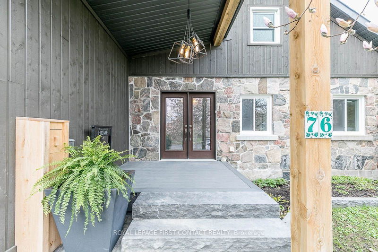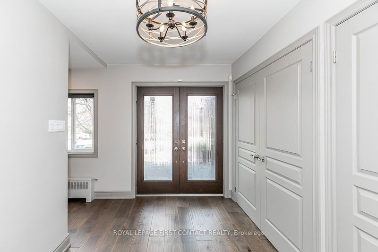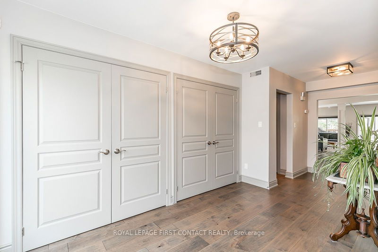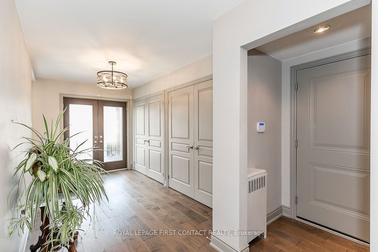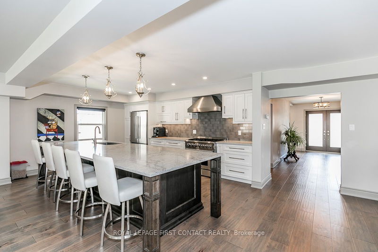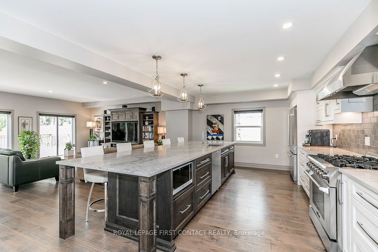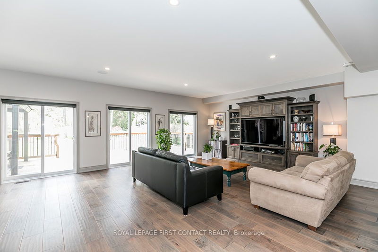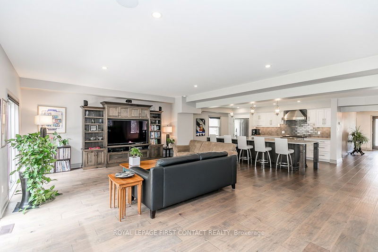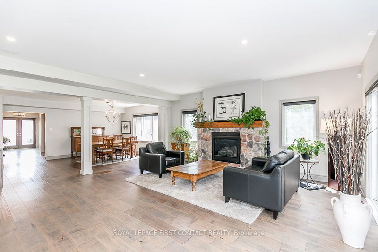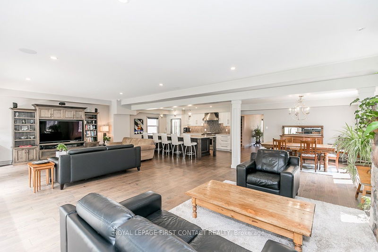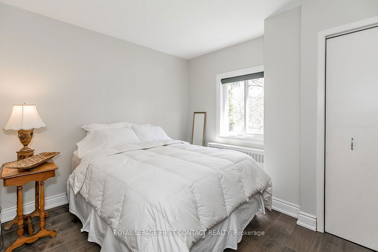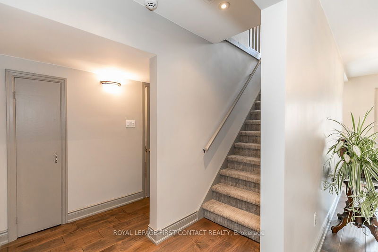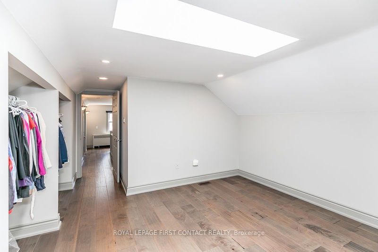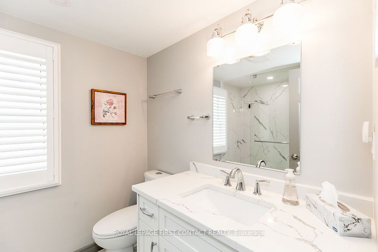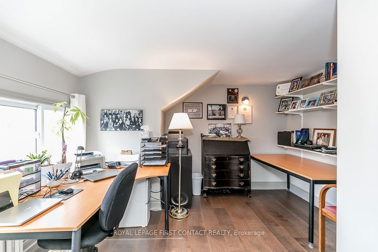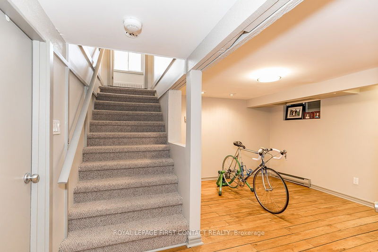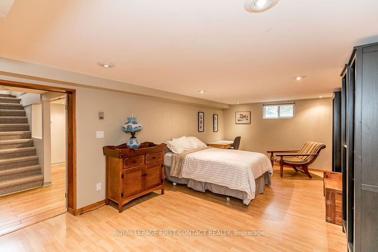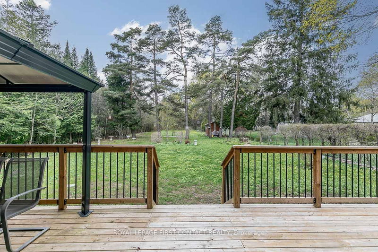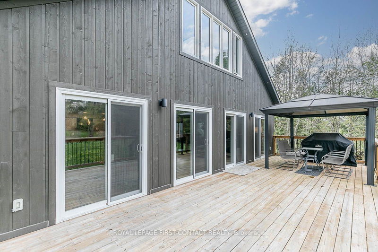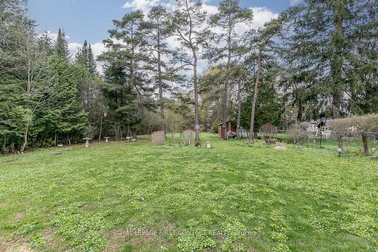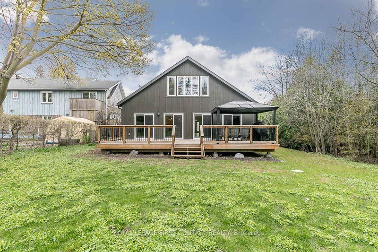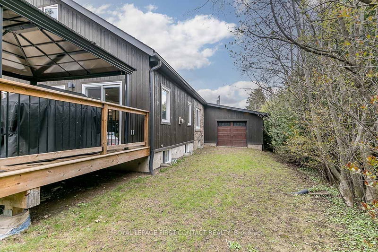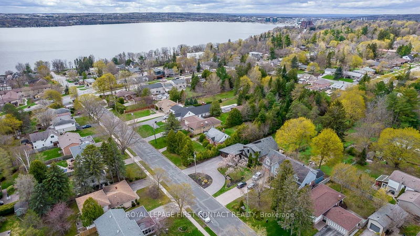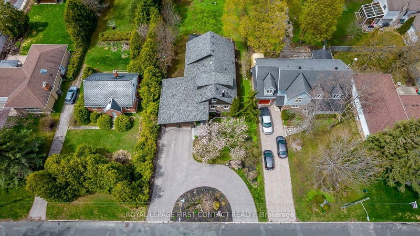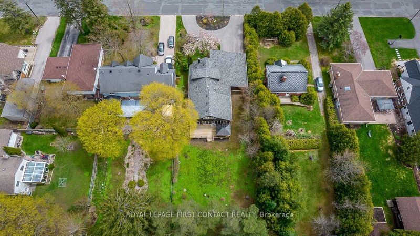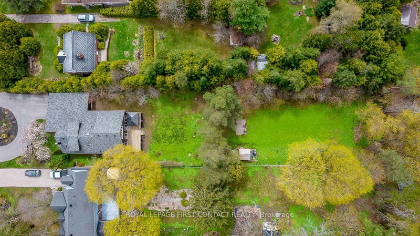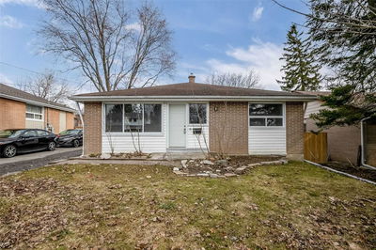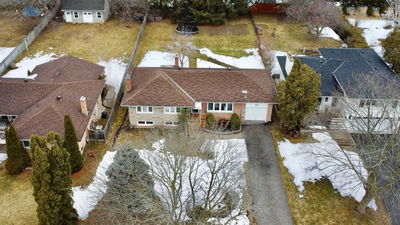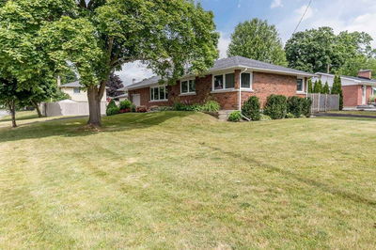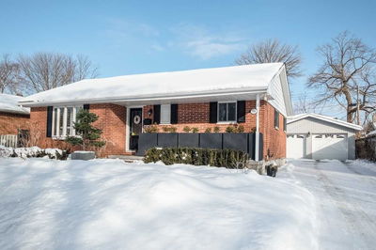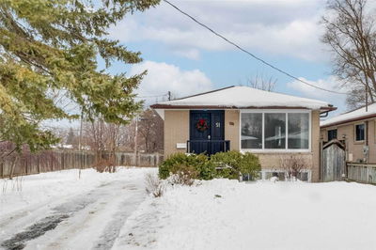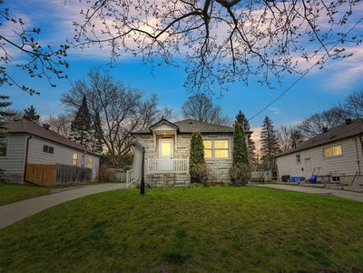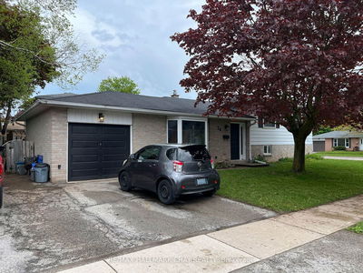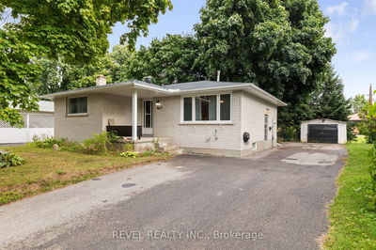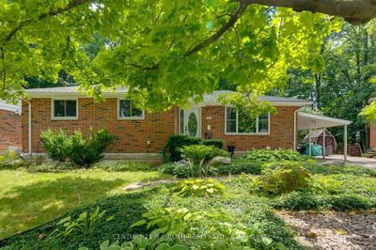Family friendly neighbourhood, if your wish list is: a beautiful home with character steps to the lake with a large treed lot, a dream kitchen & 3 car garage then this is the one The charming stone facade of this home blends perfectly with the modern stylish interior, reno'd in 2018, including a 2 level addition. The "Great Room" with stone gas fireplace, Kitchen with 13' island, wall of windows overlooking the rear yard, 66' X 330' lot perfect for that future pool, tennis/pickle ball court. 12'X 24' deck, engineered hardwood mn & upper floor, in-floor heating in Great Room, mn & upper baths & primary bdrm, inground sprinklers. This incredible location is steps to waterfront, walking path beside the lake, Johnsons Beach, Nelsons Lookout, close to Schools, parks, downtown shops & restaurants, Farmers Market, Art Centre, Centennial Beach, Library, easy Hwy 400 access.
Property Features
- Date Listed: Friday, April 28, 2023
- City: Barrie
- Neighborhood: Codrington
- Full Address: 76 Puget Street, Barrie, L4M 4N4, Ontario, Canada
- Kitchen: Main
- Listing Brokerage: Royal Lepage First Contact Realty - Disclaimer: The information contained in this listing has not been verified by Royal Lepage First Contact Realty and should be verified by the buyer.

