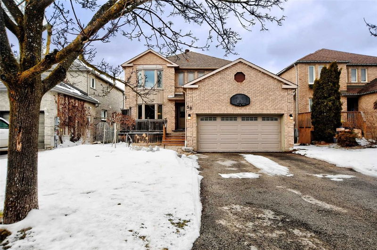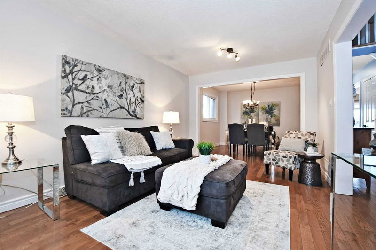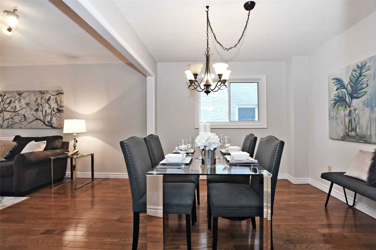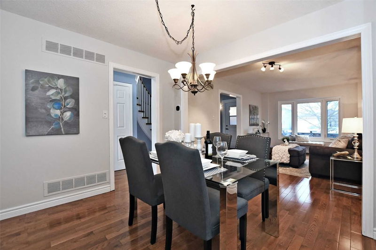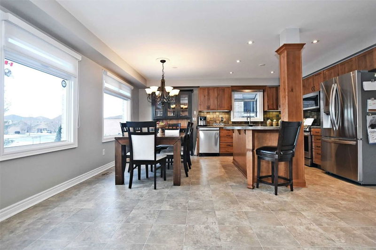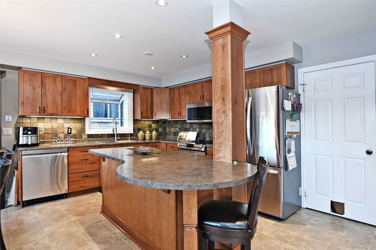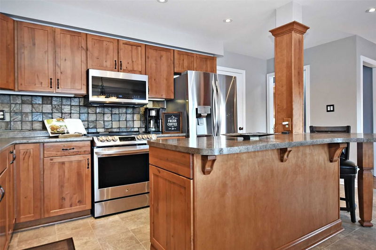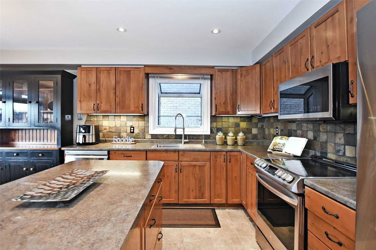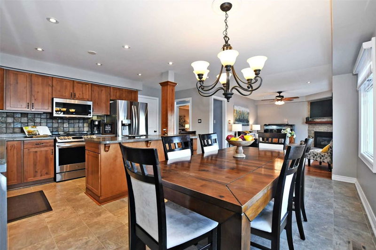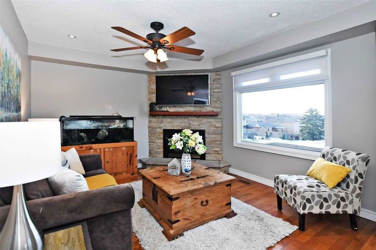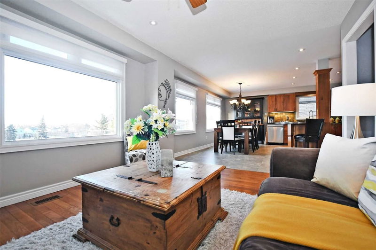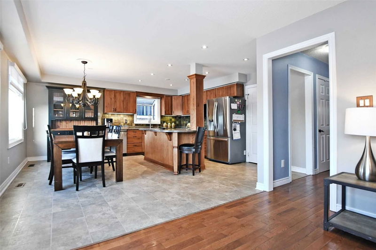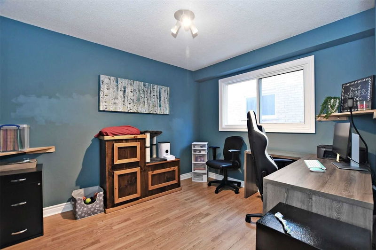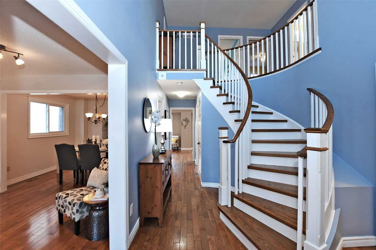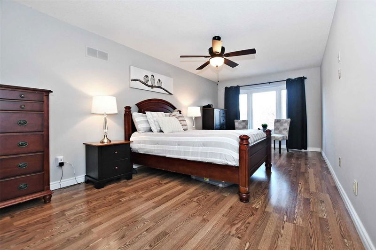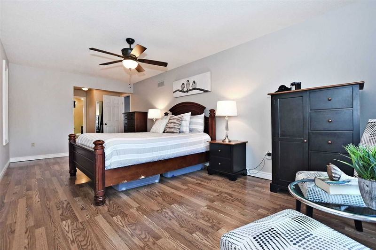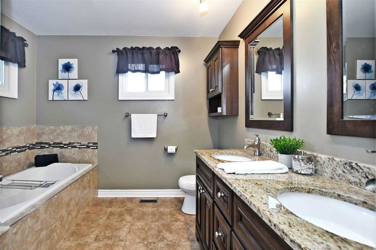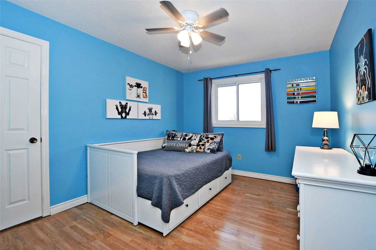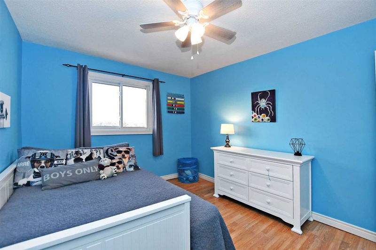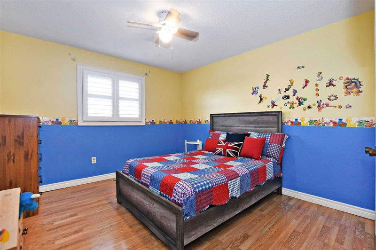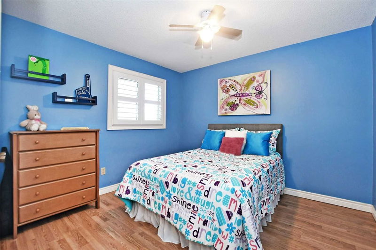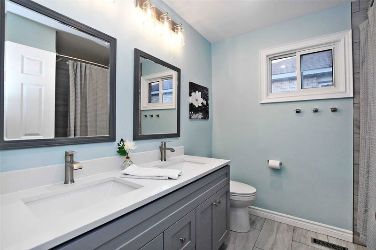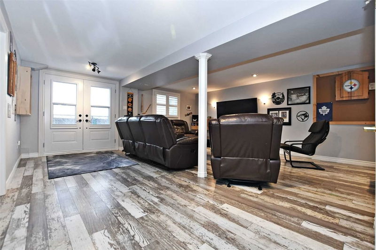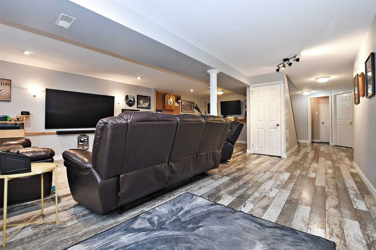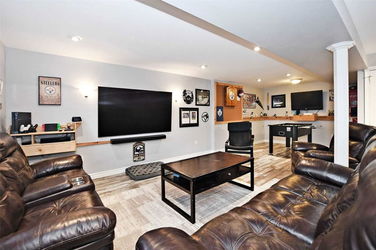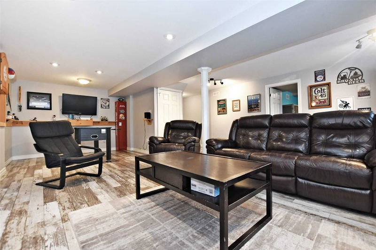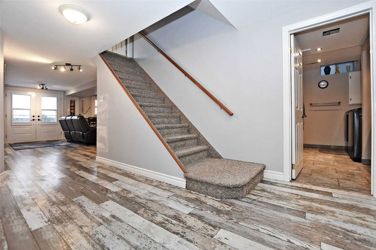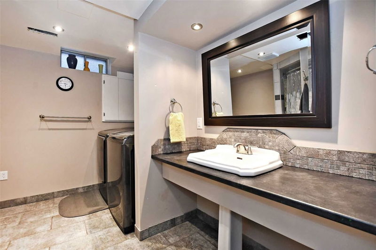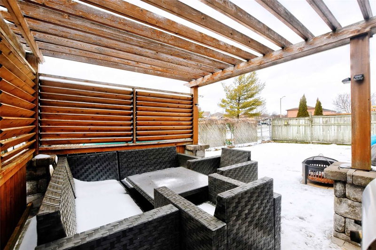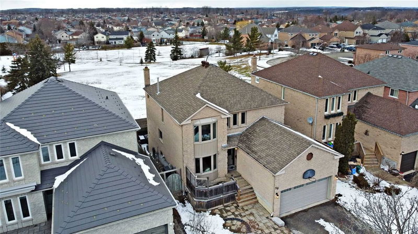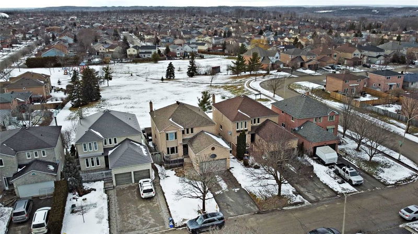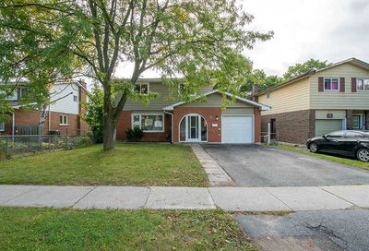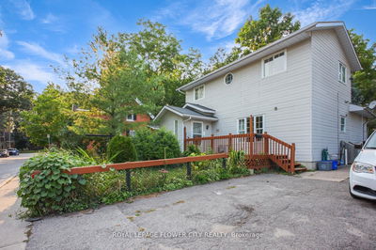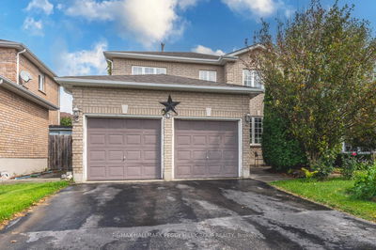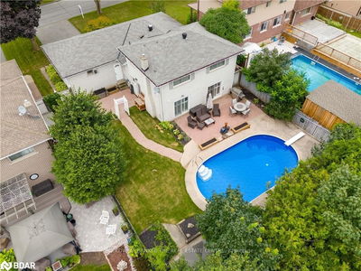Welcome To This Stunning 4-Bedroom Home Located In Barrie! This Spacious Home Boasts Hardwood Floors Throughout. Step Into Your Sun-Filled And Striking Kitchen Chefs Will Relish In. Offering Undermount Lighting, Center Island, Pot Lights, Stainless Steel Appliances And A Fabulous View Of The Park You Back On To. Cozy Up In The Family Room Next To The Dazzling Fireplace You Are Bound To Fall In Love With! 4 Bedrooms And 4-Piece Bathroom Upstairs. Welcoming Principal Suite With Hardwood Floors, Smooth Ceiling And A Bright Window Overlooking Backyard. Beautiful 4-Piece Ensuite With Glass Enclosed Shower, Oversized Tub And His/Her Sinks. Finished Basement Offers A Fabulous, Oversized Flex Area, Perfect For Family And Gathering! Enjoy The Open Concept Layout With Walkout Doors To Your Backyard And A 3-Piece Bathroom. Backing On To A Large Park, You Are Just Minutes To Schools, Transit, Amenities, Shops, Golf And More! This Is The Perfect Place To Call Home.
Property Features
- Date Listed: Thursday, February 23, 2023
- Virtual Tour: View Virtual Tour for 58 Cardinal Street
- City: Barrie
- Neighborhood: Cundles East
- Major Intersection: Cundles Rd/St. Vincent
- Full Address: 58 Cardinal Street, Barrie, L4M 6E2, Ontario, Canada
- Living Room: O/Looks Frontyard, Combined W/Dining, Hardwood Floor
- Kitchen: Centre Island, Pot Lights, Tile Floor
- Family Room: Fireplace, Large Window, Hardwood Floor
- Listing Brokerage: Royal Lepage Rcr Realty, Brokerage - Disclaimer: The information contained in this listing has not been verified by Royal Lepage Rcr Realty, Brokerage and should be verified by the buyer.

