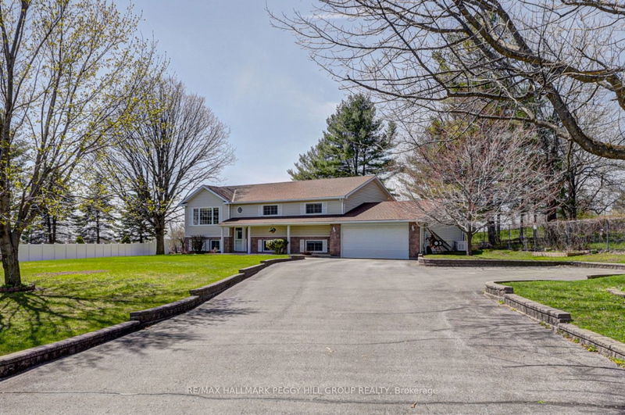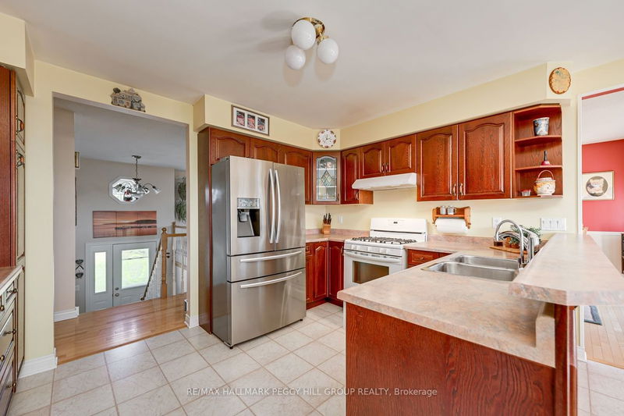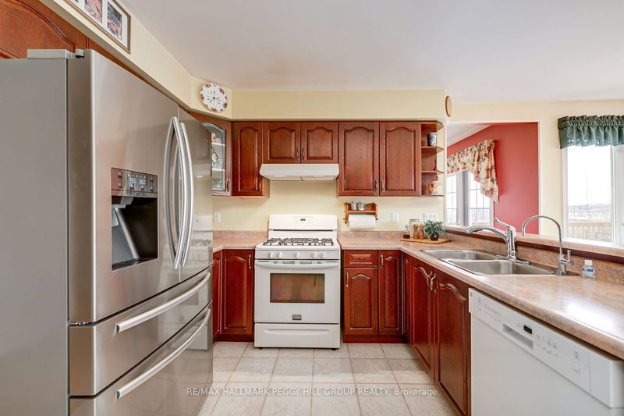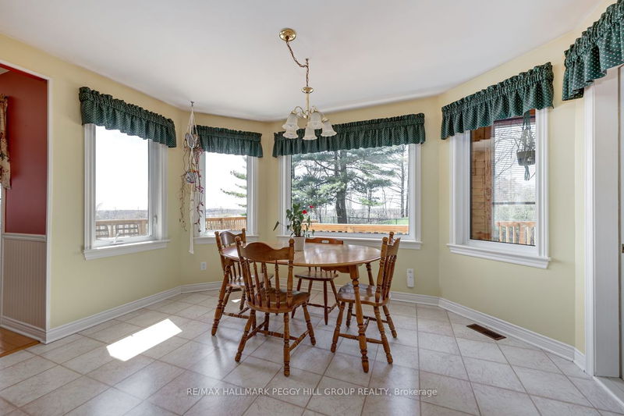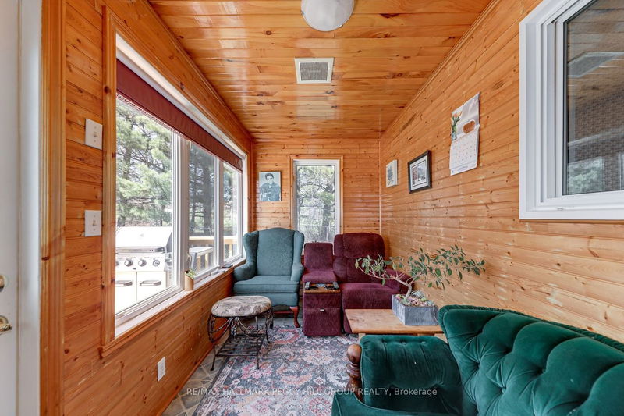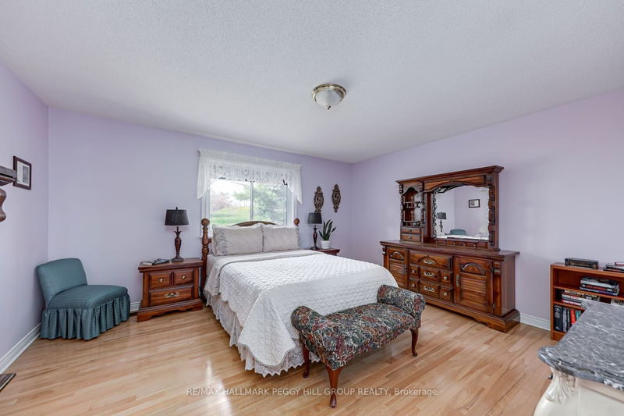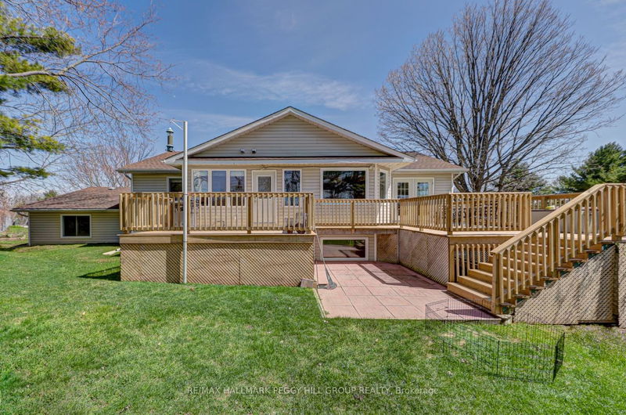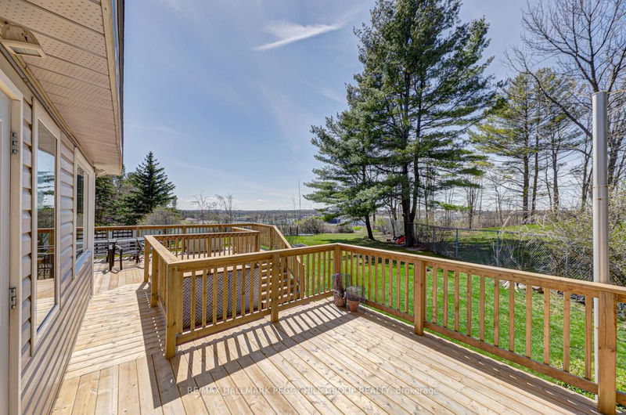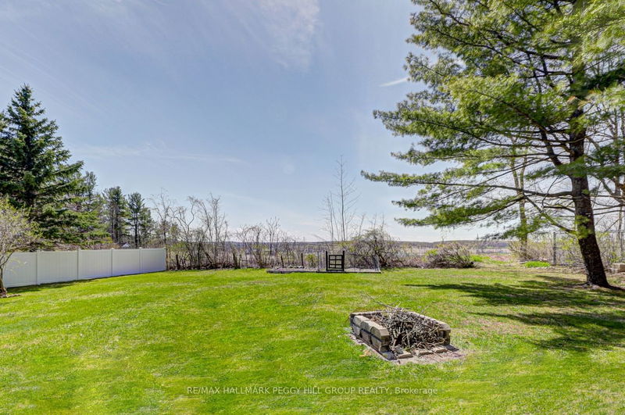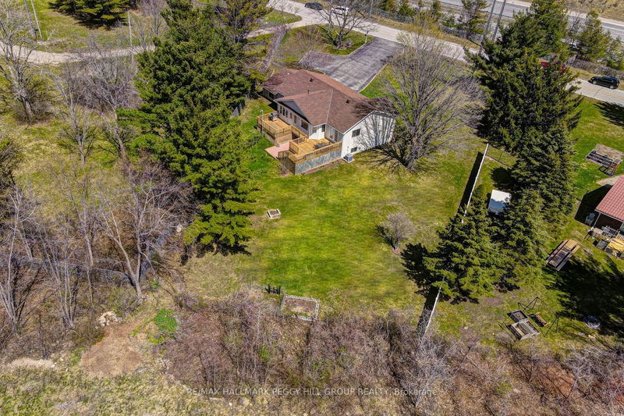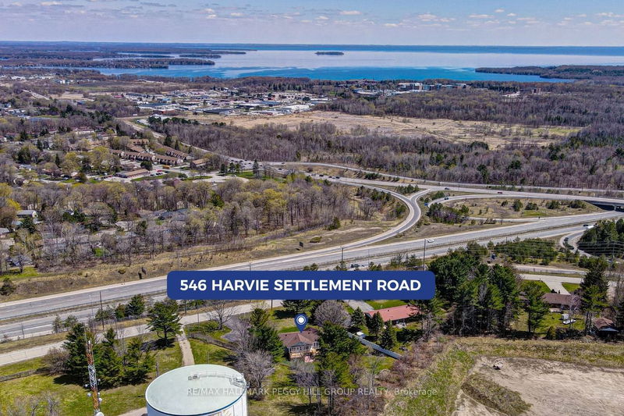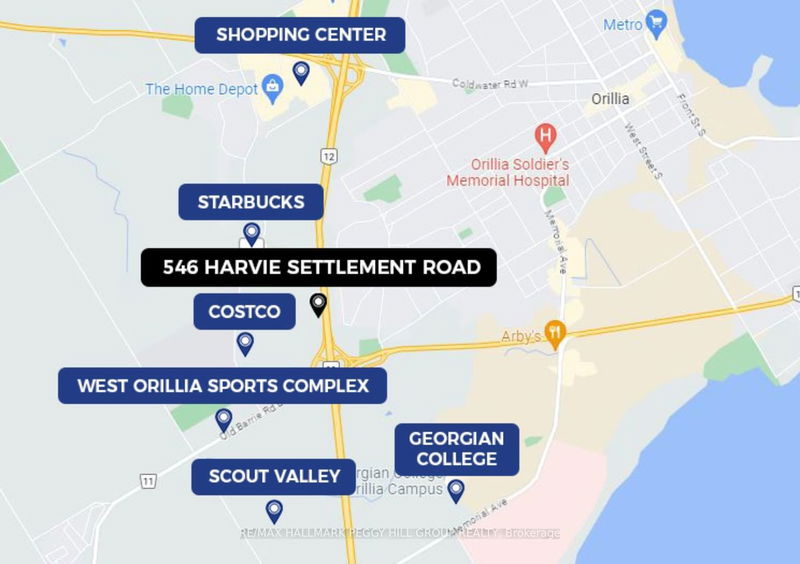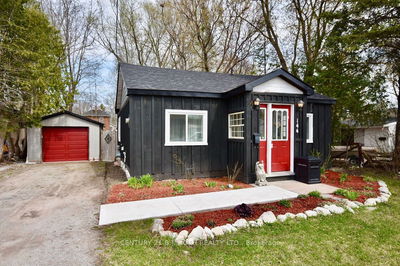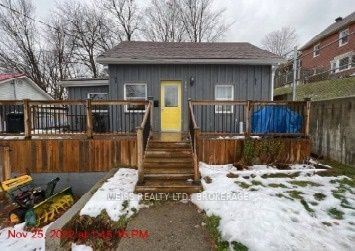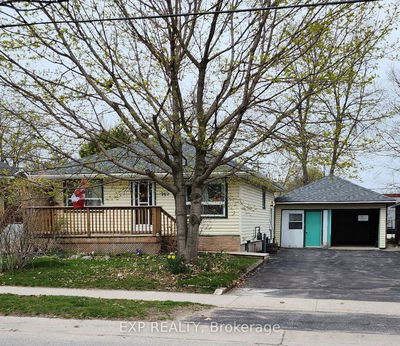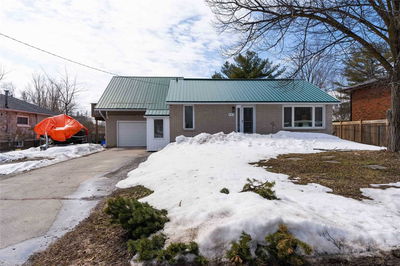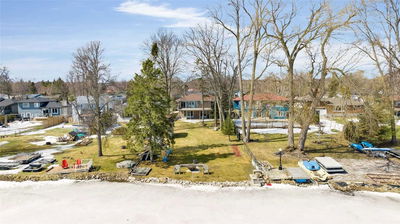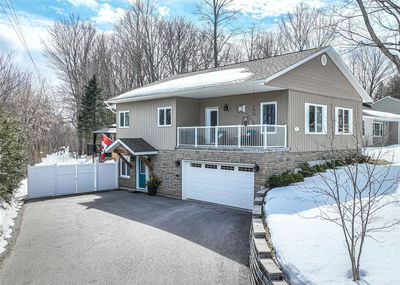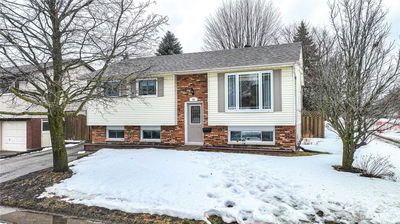Beautiful Raised Bungalow On Over Half An Acre! This Very Private & Serene Property Has A Huge Private Yard With Beautiful Landscaping. The Interior Boasts Lots Of Natural Sunlight, A Cozy Living Room With A Gas F/P, An Open Dining Room With A W/O To The Back Deck & A Large Eat-In Kitchen With A Built-In Coffee Station. The Main Floor Has A Sizable Primary Bedroom With A W/I Closet & Semi-Ensuite, A Second Bedroom & A Large Laundry Room With Space For An Office. The Basement Has In-Law Potential, With An Entry From The Garage, A Gas Fireplace, An Office, A Bedroom, And A Large 3Pc Bathroom. The Rear Deck & Huge Private Yard Provide Ample Space For Outdoor Activities & Gatherings, And There Is Plenty Of Parking With A Large Driveway & Double-Car Garage. Enjoy Peace Of Mind With Newer Shingles (2015), A Furnace & A/C (2017), And A Generac Generator. This Property Offers A Great Location With Ample Privacy And Endless Potential, Close To Shopping, Restaurants, Walking Trails, And Costco.
Property Features
- Date Listed: Tuesday, May 02, 2023
- Virtual Tour: View Virtual Tour for 546 Harvie Settlement Road
- City: Orillia
- Neighborhood: Orillia
- Full Address: 546 Harvie Settlement Road, Orillia, L3V 0Y7, Ontario, Canada
- Kitchen: Eat-In Kitchen, Open Concept
- Family Room: Fireplace, Hardwood Floor
- Listing Brokerage: Re/Max Hallmark Peggy Hill Group Realty - Disclaimer: The information contained in this listing has not been verified by Re/Max Hallmark Peggy Hill Group Realty and should be verified by the buyer.

