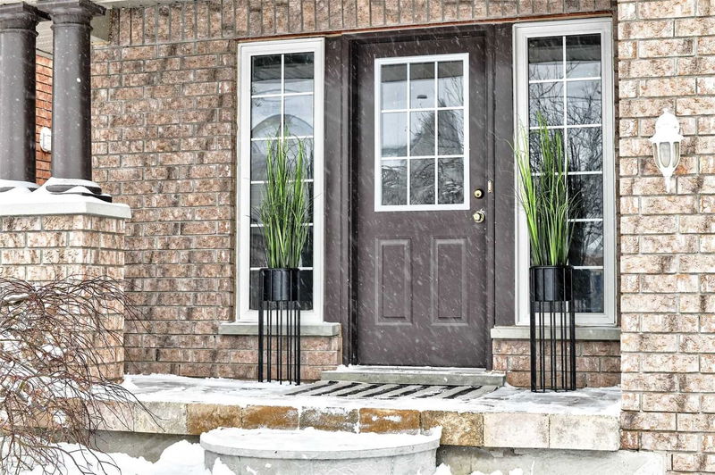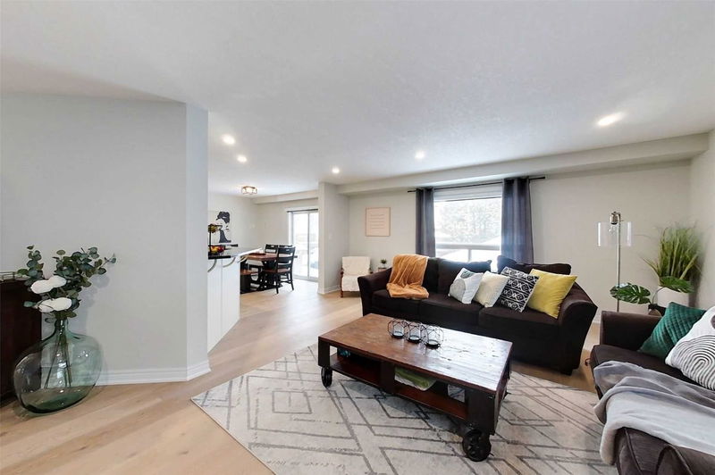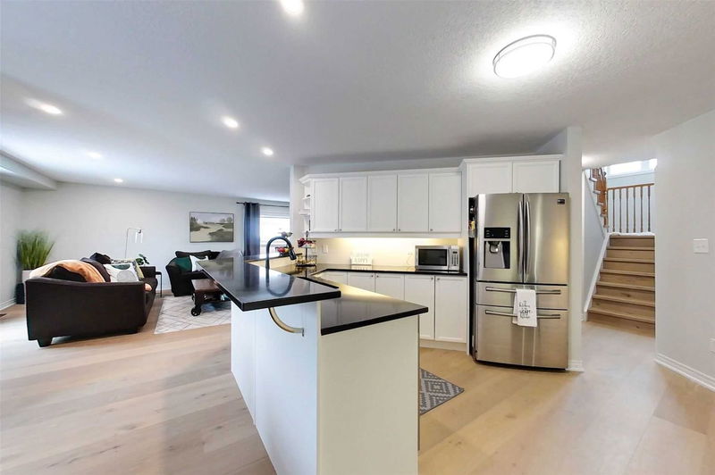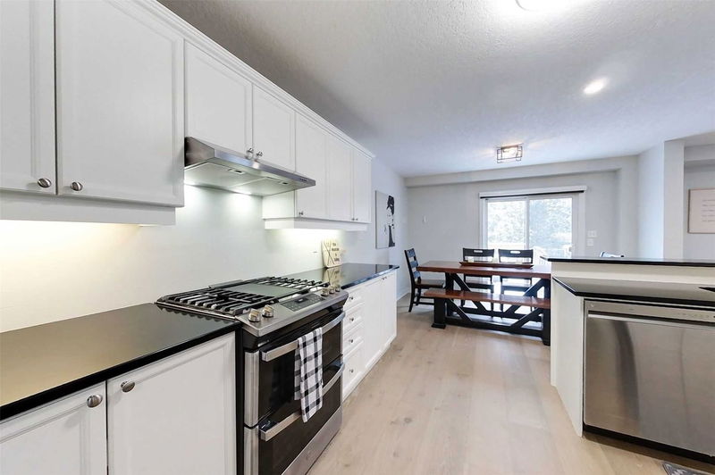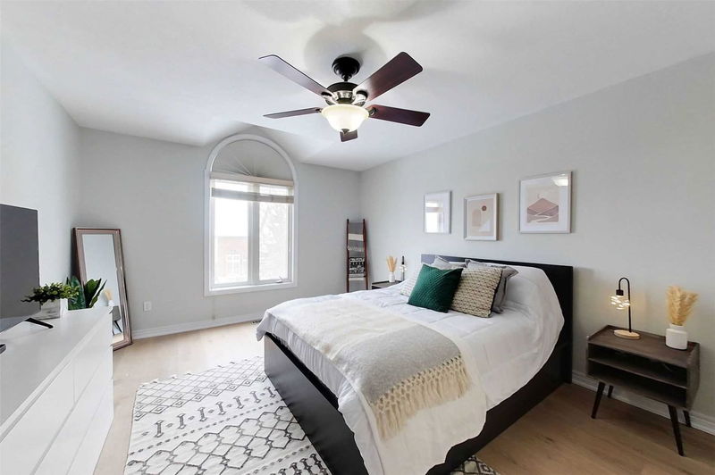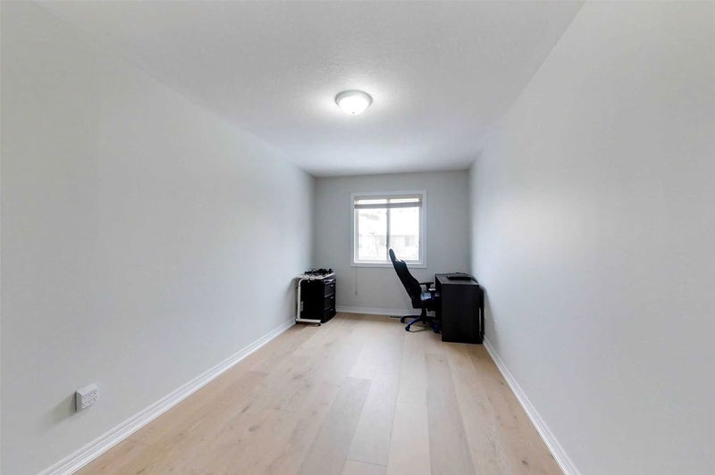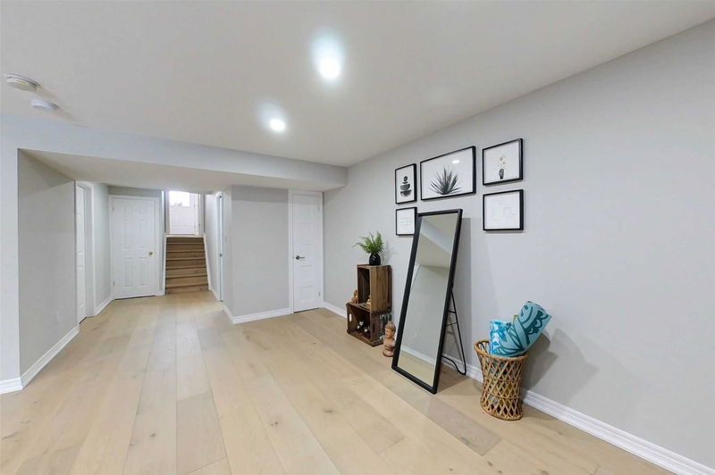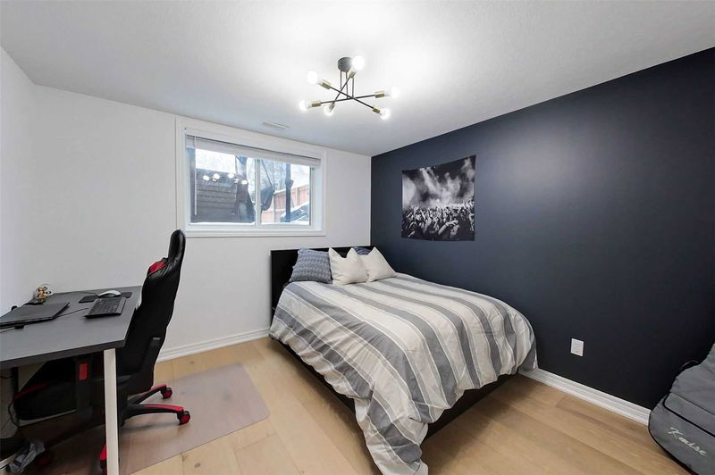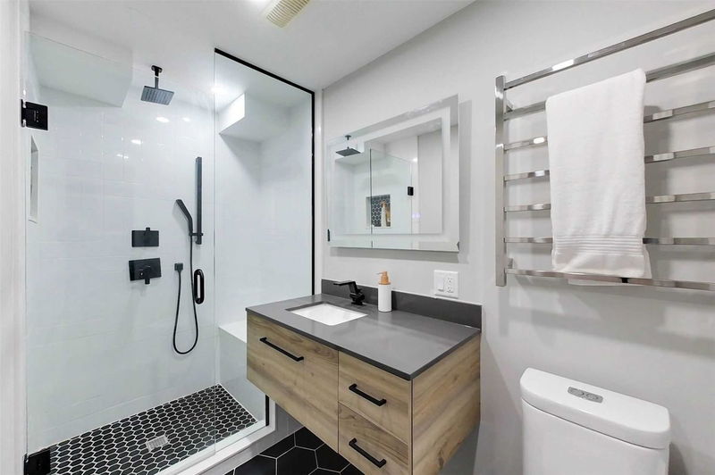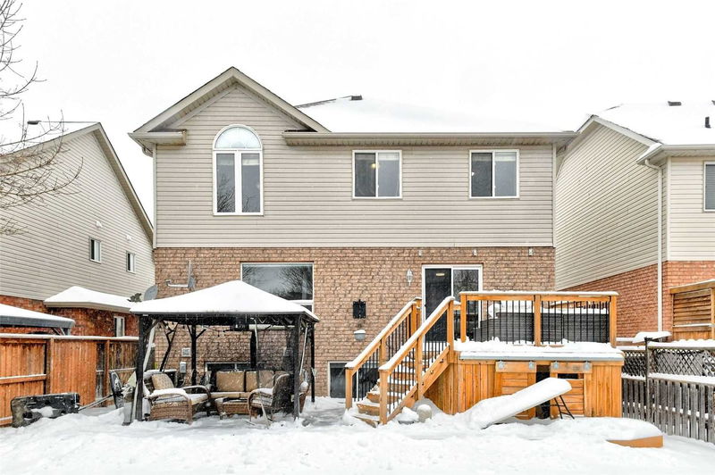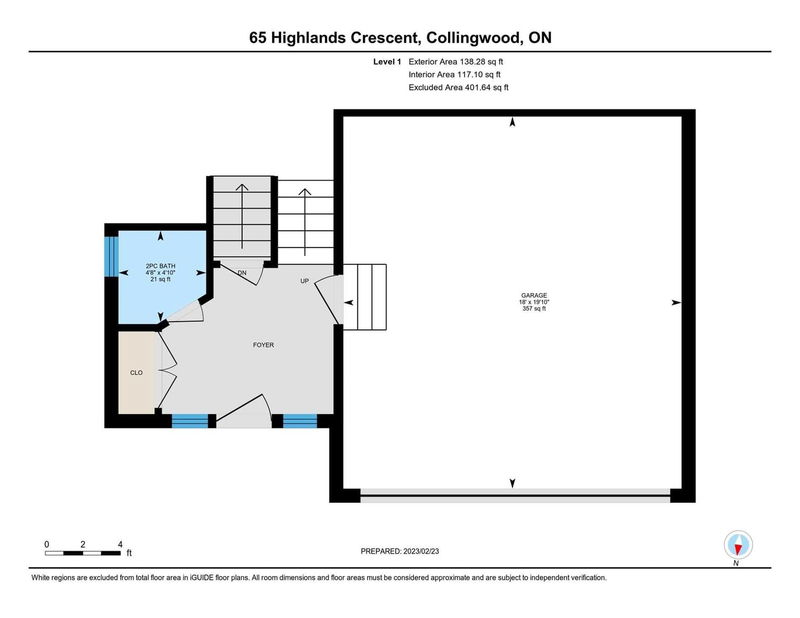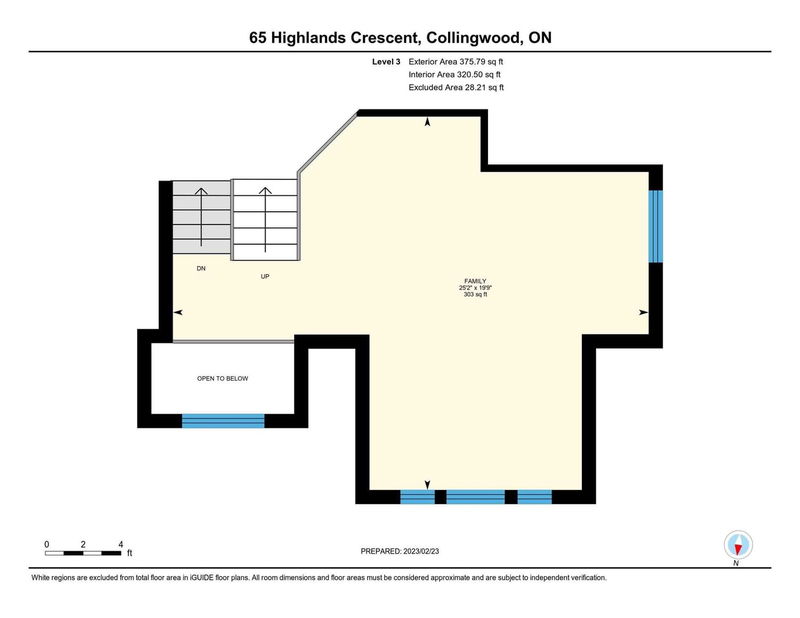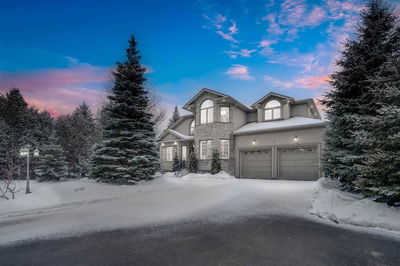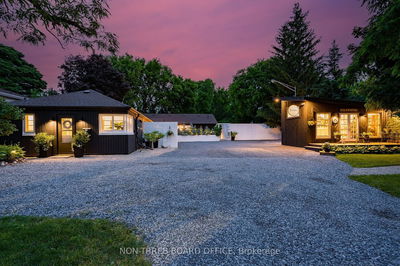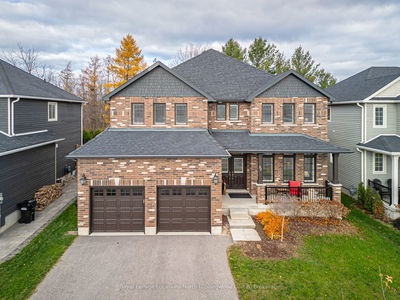Picture Yourself Living In This Stylish, And Welcoming Home Nestled In Our Trendy Town Of Collingwood. This Bright 4-Bedroom 4-Bathroom Multi-Level Property Is Truly Made For Both Entertaining And Everyday Living, With Plenty Of Space And Fabulous Finishes. Enjoy An Open Floor Plan, 9-Inch Plank Engineered European Oak Hardwood Throughout, And A Chef's Kitchen With New Stainless-Steel Appliances, Brand New Granite Counter Tops , Plenty Of Cabinets And A Roomy Dining Area. Walk Outside To Your Backyard Oasis, A South-Facing Blank Slate With A Large 2-Tiered Deck And Patio. Create The Most Zenful Outdoor Space However You Want It! Walk Upstairs To The Huge Bonus Room, Beaming With Light And Potential. This Could Be An Ideal 5th Bedroom, Or Just A Great Hang Out Room For The Kids Or Man Cave. All 3 Bedrooms Upstairs Are Large, Making This Property Perfect For Family Growth. Walking In The Primary Bedroom, Dreamy Is An Understatement.
Property Features
- Date Listed: Friday, February 24, 2023
- Virtual Tour: View Virtual Tour for 65 Highlands Crescent
- City: Collingwood
- Neighborhood: Collingwood
- Major Intersection: Georgian Meadows/ Highlands
- Full Address: 65 Highlands Crescent, Collingwood, L9Y 5H4, Ontario, Canada
- Family Room: Main
- Listing Brokerage: Bosley Real Estate Ltd., Brokerage - Disclaimer: The information contained in this listing has not been verified by Bosley Real Estate Ltd., Brokerage and should be verified by the buyer.



