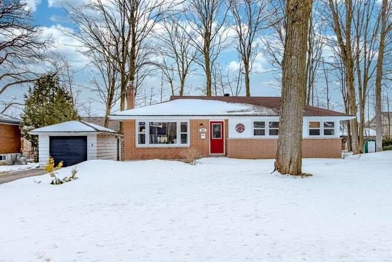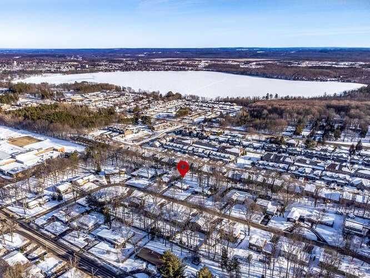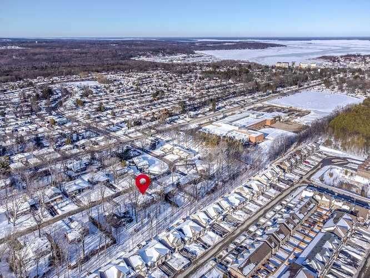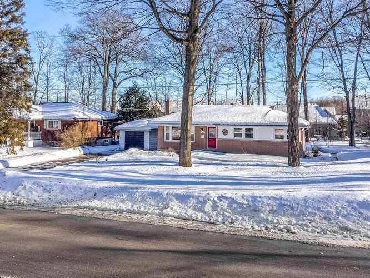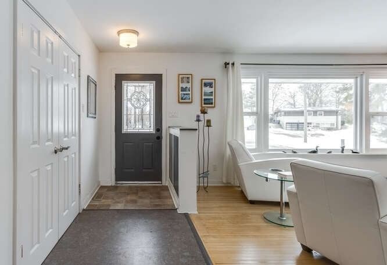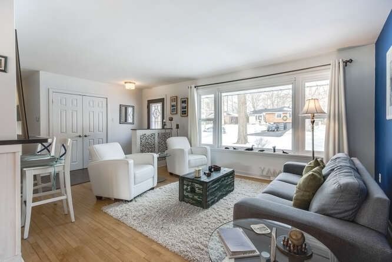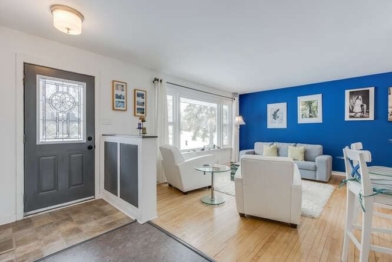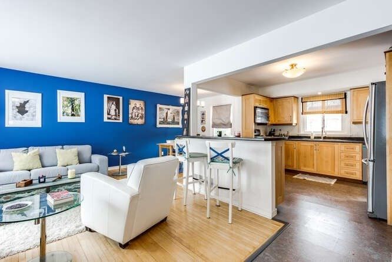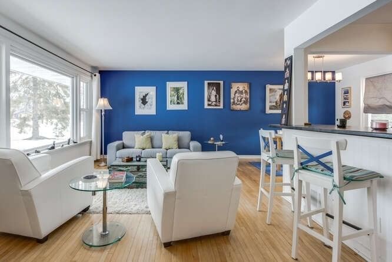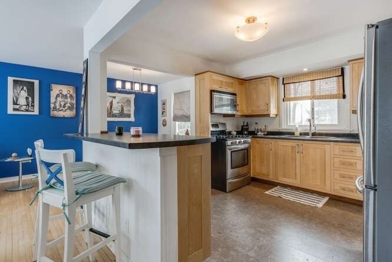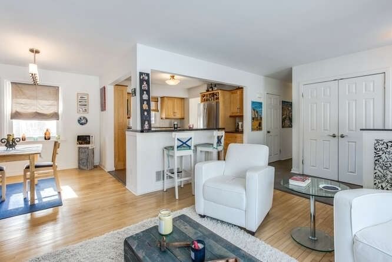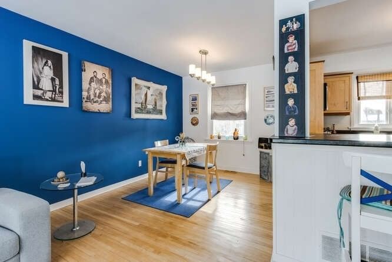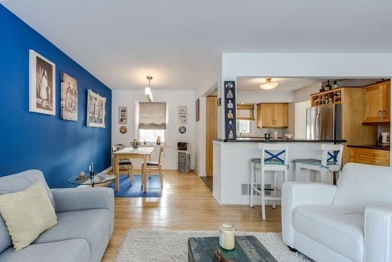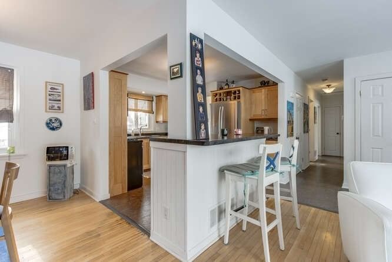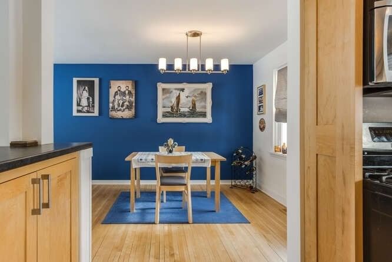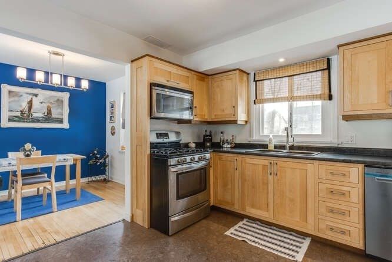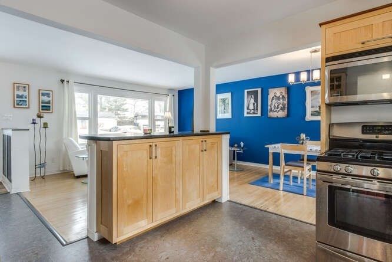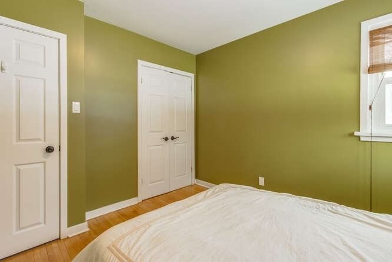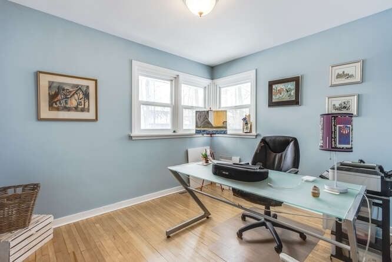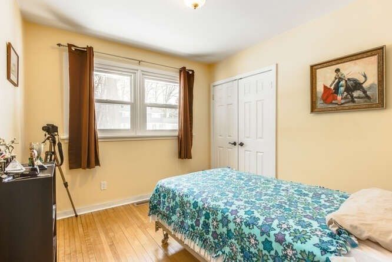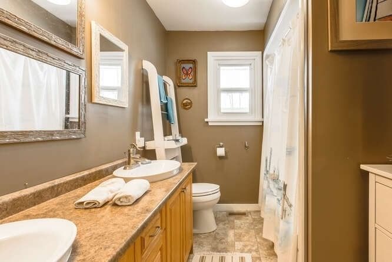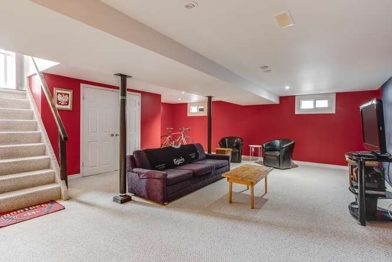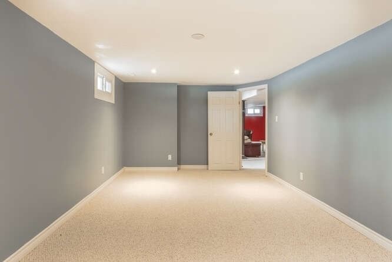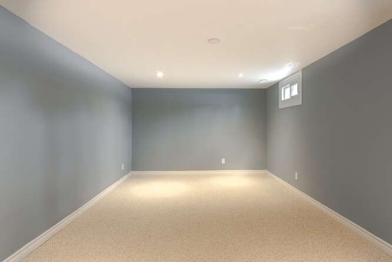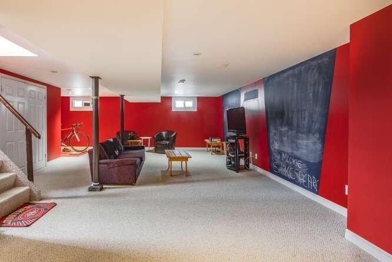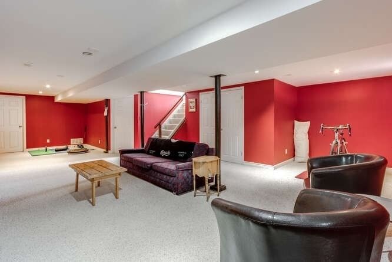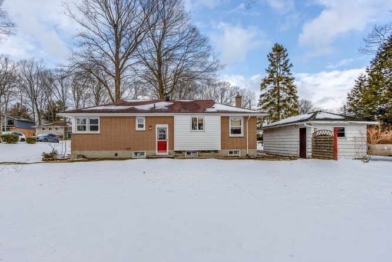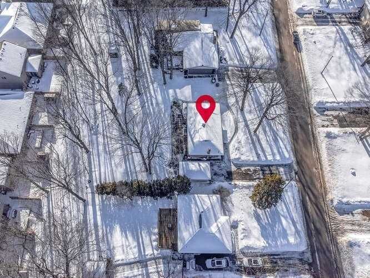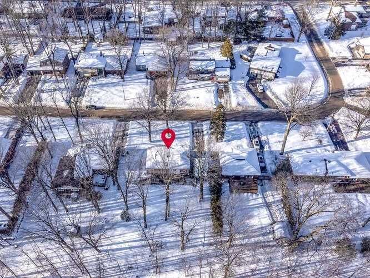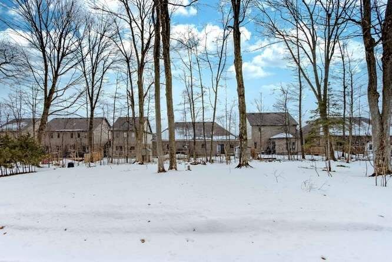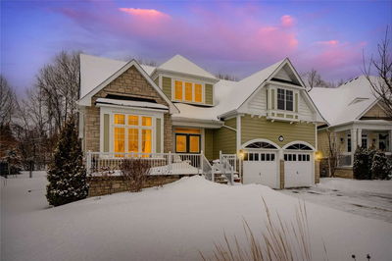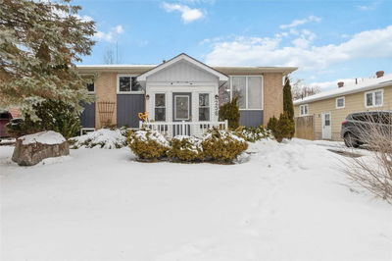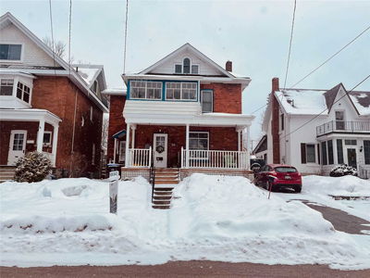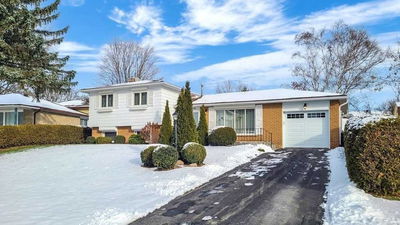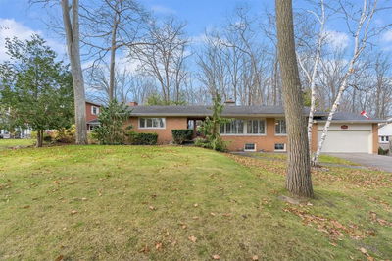"Parkland Setting, This Quaint Bungalow Is Nestled Beneath An Oasis Of Well-Maintained Trees On The Quietest Street In Town. Sitting On A 1/4 Acre Lot In Midland's Desirable West Side, It Features 2156 Sq Ft Of Living Space With 3 Bedrooms, Custom Kitchen, And Five-Piece Bath On Main Level. Maple Flooring With Its Light, Creamy Color, Smooth Grain Pattern, And Impressive Durability Is Found In Living Room, Dining Room And Bedrooms. Cushioned Cork Floor In Hallway And Kitchen. Finished Basement With Playroom For Kids Or Extra Bedroom, And A Man-Cave Necessity In The Laundry Room. This Was The First House Built On Ingram Back In 1956, But Big Reno Was Done In 2010-11 When Seller Purchased Property. Three Words That Best Describe This Home: Private... Peaceful... Perfect! All You Need Is To Unpack Your Memories And Dream Of New Ones."
Property Features
- Date Listed: Friday, February 24, 2023
- Virtual Tour: View Virtual Tour for 997 Ingram Crescent
- City: Midland
- Neighborhood: Midland
- Full Address: 997 Ingram Crescent, Midland, L4R 4E9, Ontario, Canada
- Kitchen: Cork Floor, O/Looks Backyard, W/O To Patio
- Living Room: Picture Window, L-Shaped Room, Hardwood Floor
- Listing Brokerage: Re/Max Hallmark Chay Realty, Brokerage - Disclaimer: The information contained in this listing has not been verified by Re/Max Hallmark Chay Realty, Brokerage and should be verified by the buyer.

