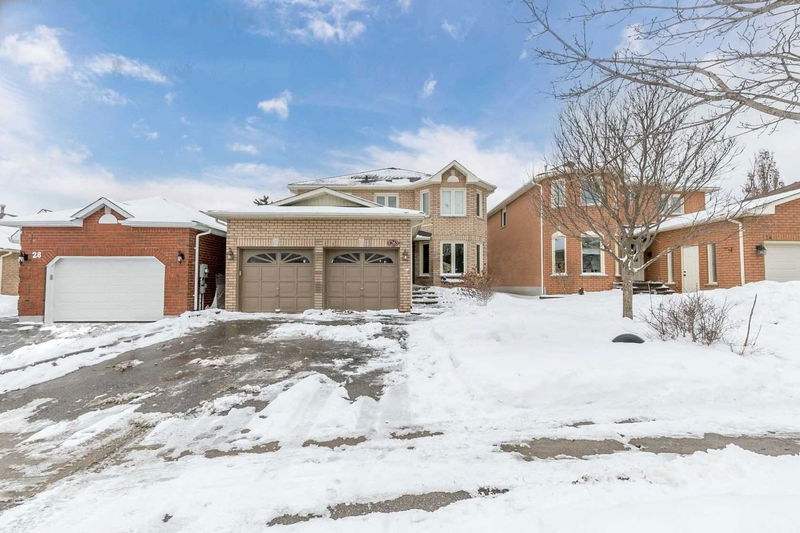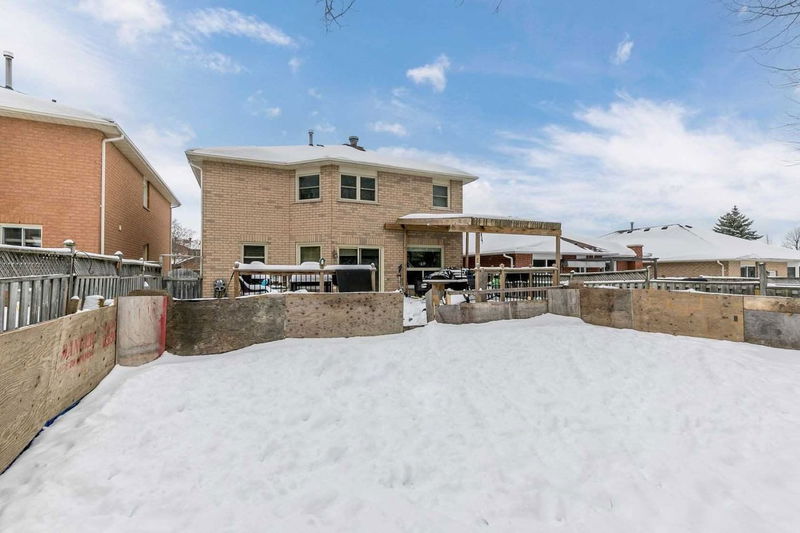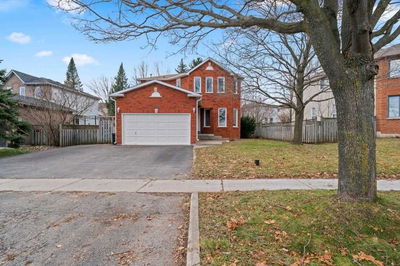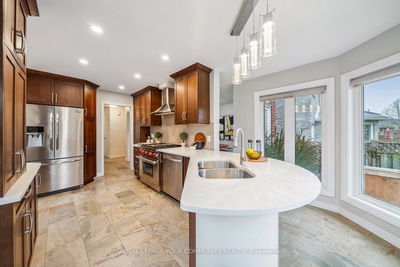Sold Firm, Awaiting Deposit *********Potential-Filled Family Home Located In The Sought-After Sunnidale Neighbourhood! Ideally Situated 5-Bed Home Close To Bayfield Street Amenities, Schools, Public Transportation, Barrie Country Club, Rvh, Georgian College, & Hwy 400! Complete Brick Exterior W/Attached 2-Car Garage & Spacious Rear Yard W/Large Deck & Pergola. Bright & Spacious Interior Beams W/Potential! Main Level W/Pot Lighting, Exposed Wood Walls/Beams, & Barn Board Accent Wall! With A Few Cosmetic Upgrades, This Home Can Shine Like New! Kitchen W/ S/S Appliances, White Cabinetry, Quartz Countertops, & A Large Centre Island. Combined Living/Dining Room & Cozy Family Room. 2nd Floor Primary Bedroom W/4-Pc Ensuite, 3 Additional Bedrooms & A 4-Pc Bath. Fully Fin Basement W/Rec Room, 1 Bed, & A 3-Pc Bath. This #hometostay Is Calling Your Name!
Property Features
- Date Listed: Tuesday, February 28, 2023
- City: Barrie
- Neighborhood: Sunnidale
- Major Intersection: Hanmer St W/Simmons Cres
- Full Address: 26 Simmons Crescent, Barrie, L4N 7T7, Ontario, Canada
- Living Room: Combined W/Dining
- Family Room: Main
- Listing Brokerage: Re/Max Hallmark Peggy Hill Group Realty, Brokerage - Disclaimer: The information contained in this listing has not been verified by Re/Max Hallmark Peggy Hill Group Realty, Brokerage and should be verified by the buyer.














