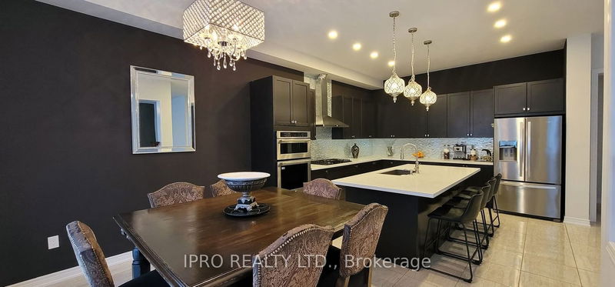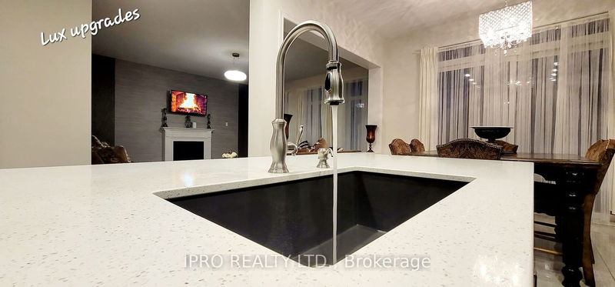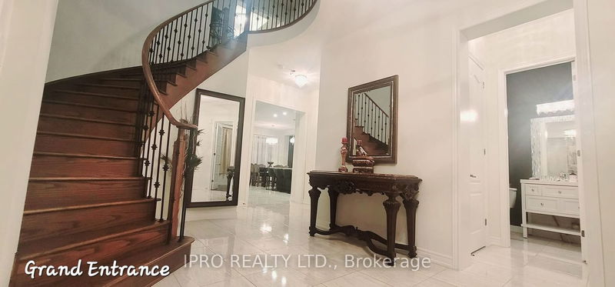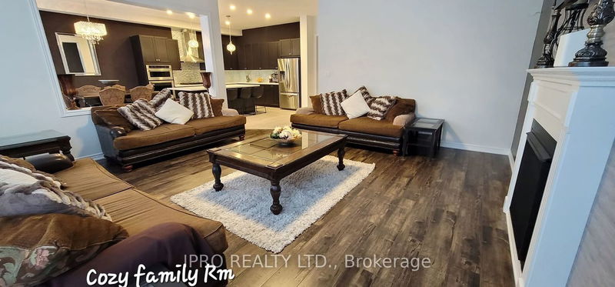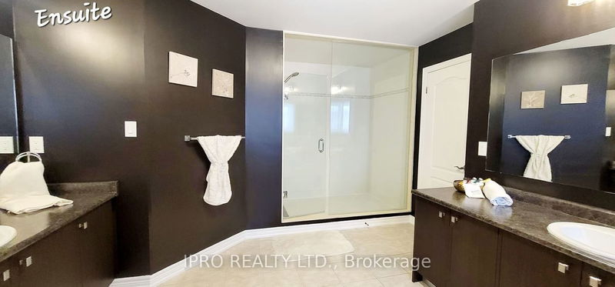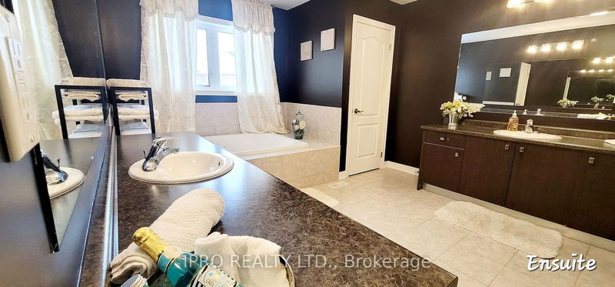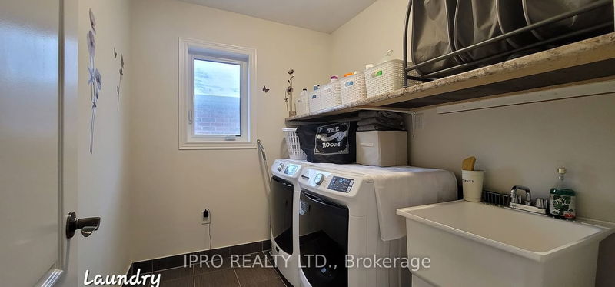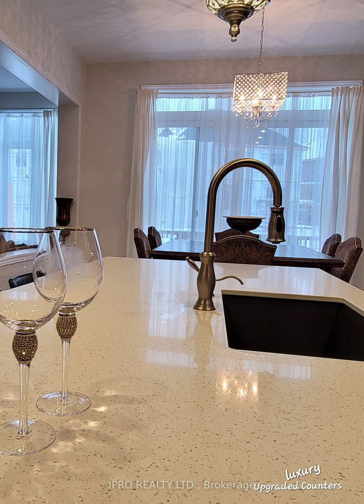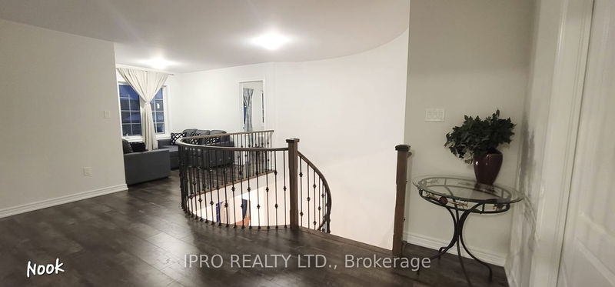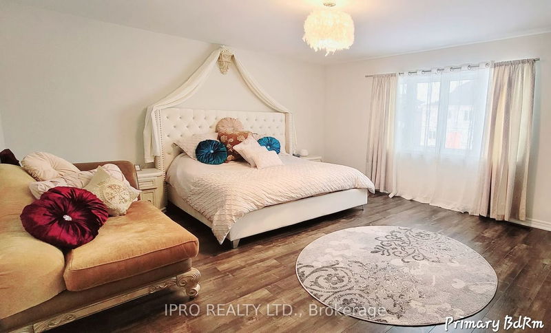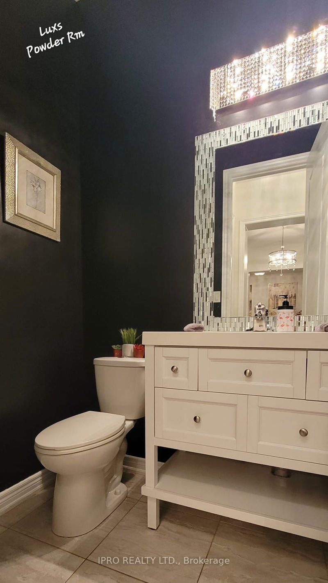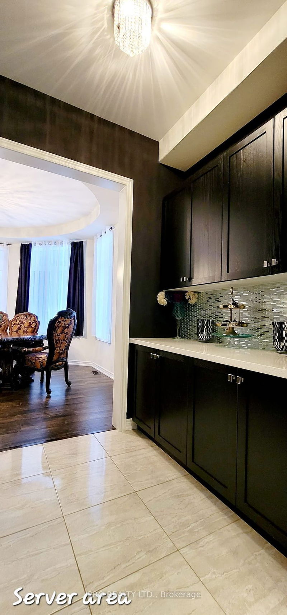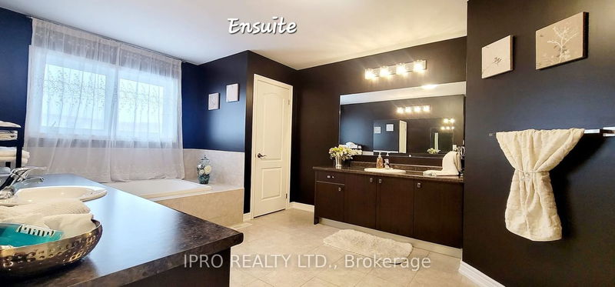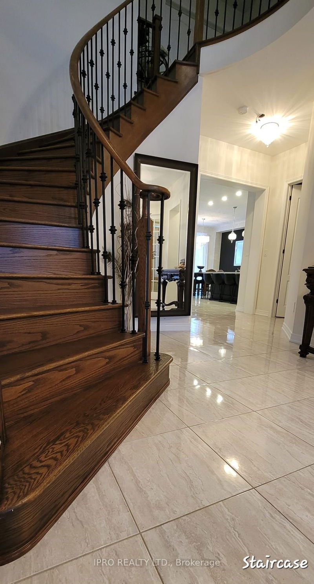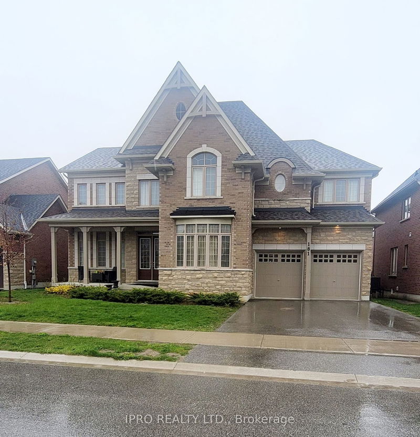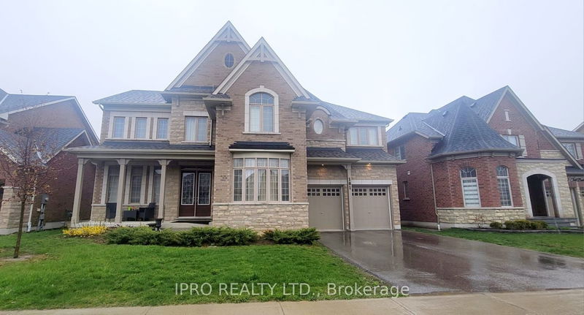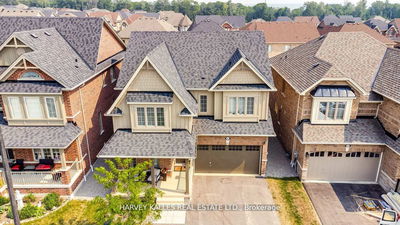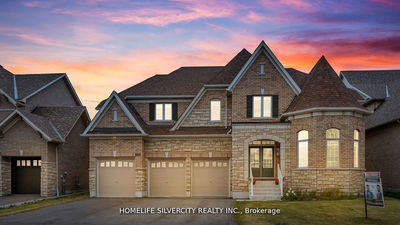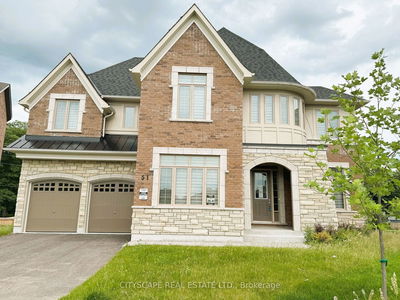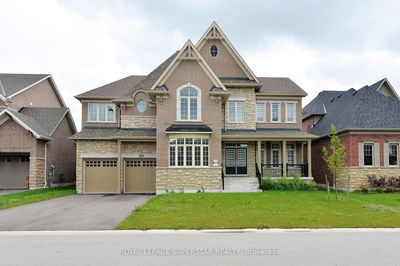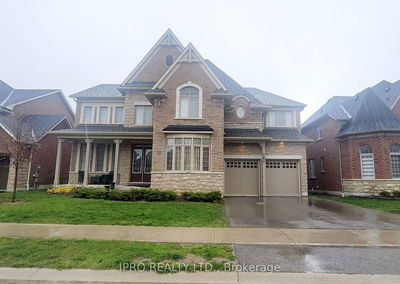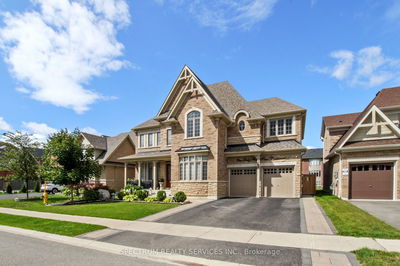This Beautiful Layout 5 Bedroom 5 Bathroom Home Sits On A Huge 65Ft Lot Its Loaded With Lots Of Upgrades Its A Must See! Upgraded Walk Up Basement By The Builder. The Home Itself Has Over 4230 Square Ft Of Finished Living Space. The Grand Entry Foyer, With Ten-Foot Ceilings Throughout Main Floor, With An Elegant Curving Dark Stained Oak Staircase Added Upgraded Wrought Iron Spindles For The Lux Touch. Builtin Appliances A Cookers Dream Kitchen, This Grand Home Is What You Have Been Waiting For!
Property Features
- Date Listed: Wednesday, May 03, 2023
- Virtual Tour: View Virtual Tour for 181 Trail Boulevard
- City: Springwater
- Neighborhood: Minesing
- Major Intersection: Olivers Mill & Dobson Rd
- Full Address: 181 Trail Boulevard, Springwater, L9X 0S7, Ontario, Canada
- Living Room: Fireplace, O/Looks Backyard
- Kitchen: Backsplash, Sliding Doors
- Family Room: Main
- Listing Brokerage: Ipro Realty Ltd. - Disclaimer: The information contained in this listing has not been verified by Ipro Realty Ltd. and should be verified by the buyer.




